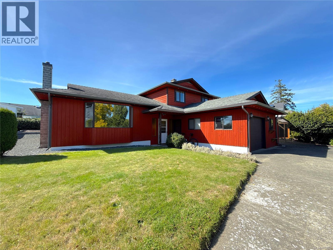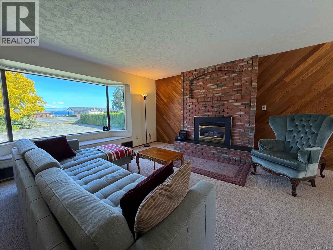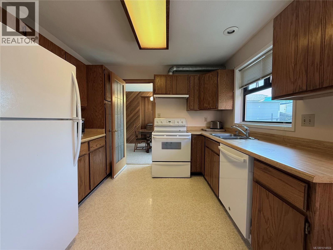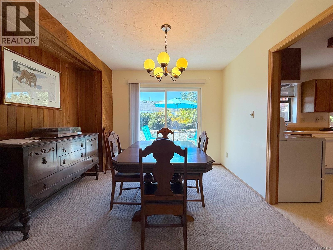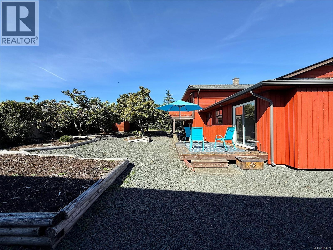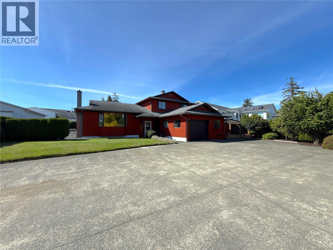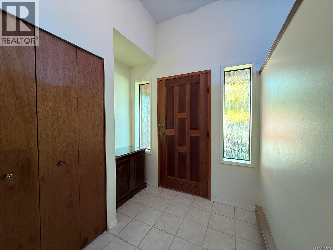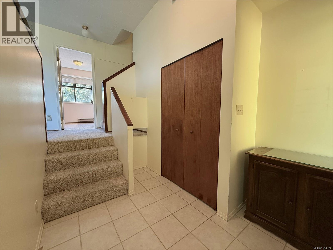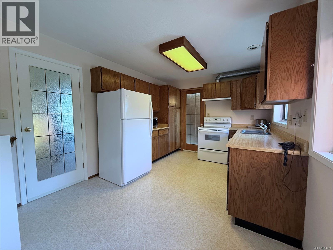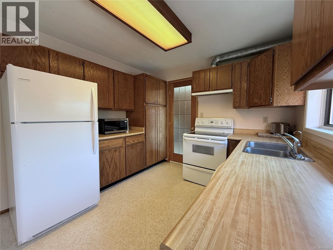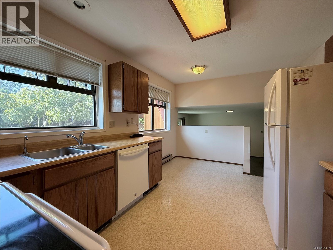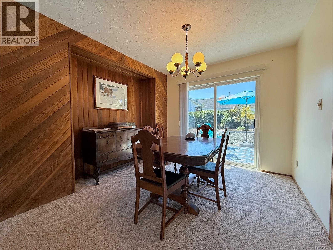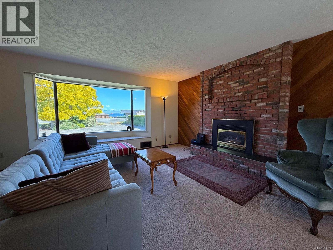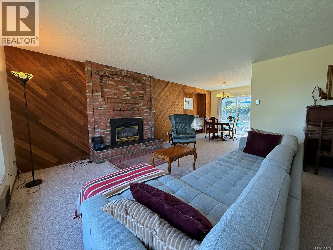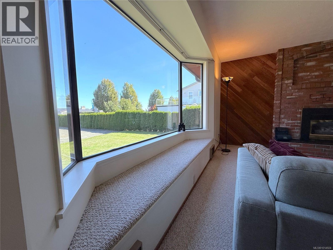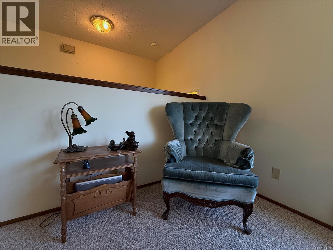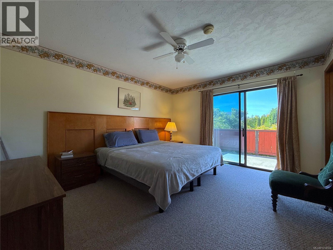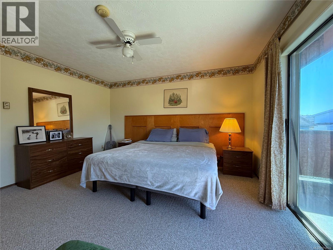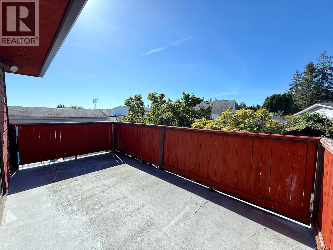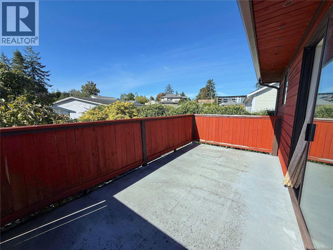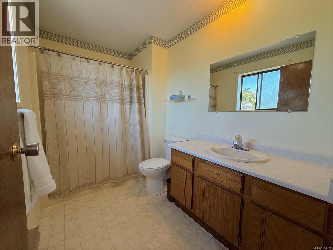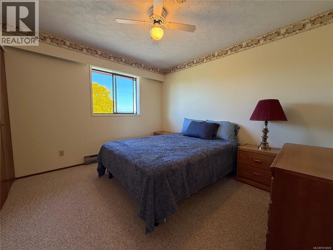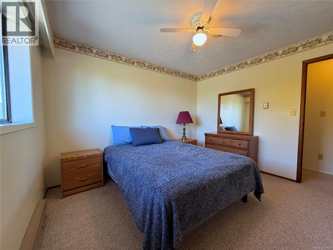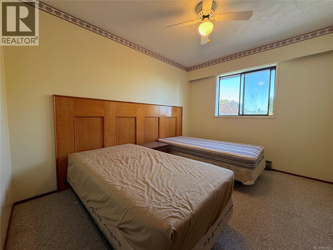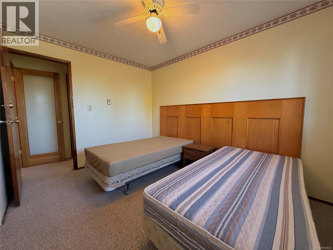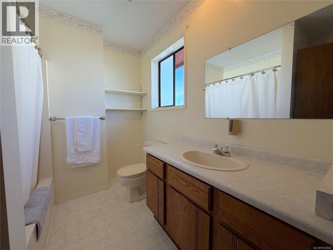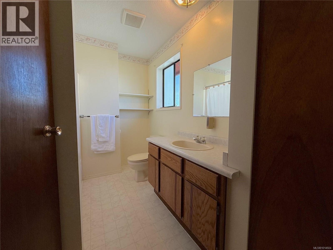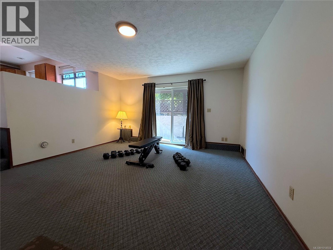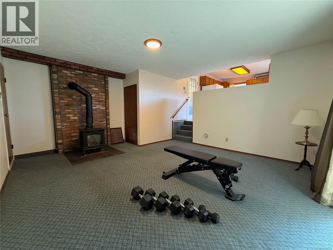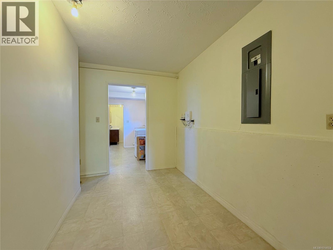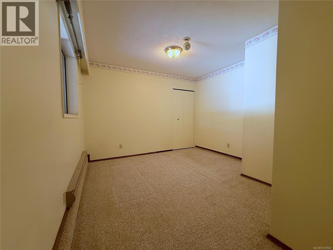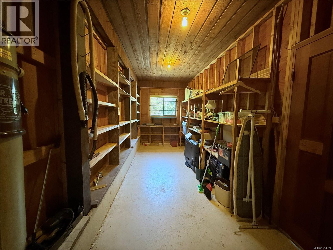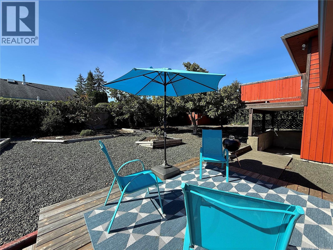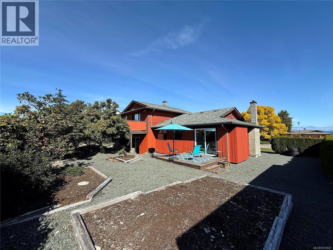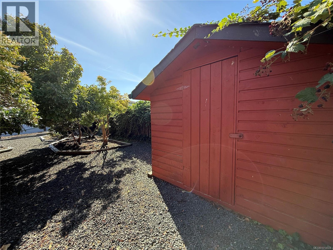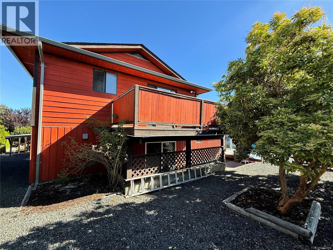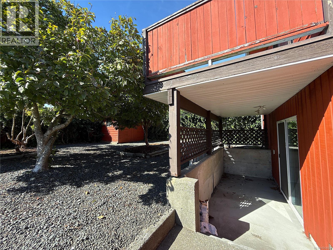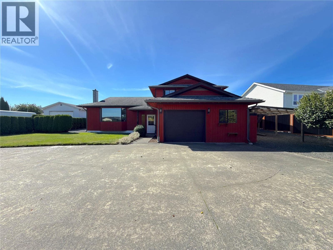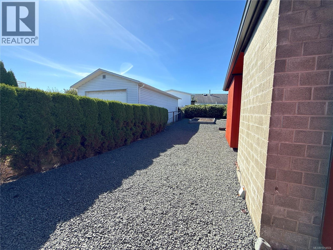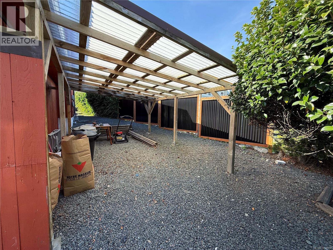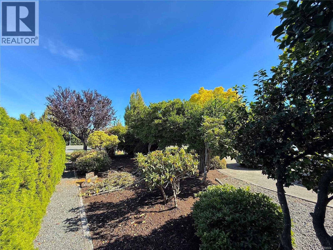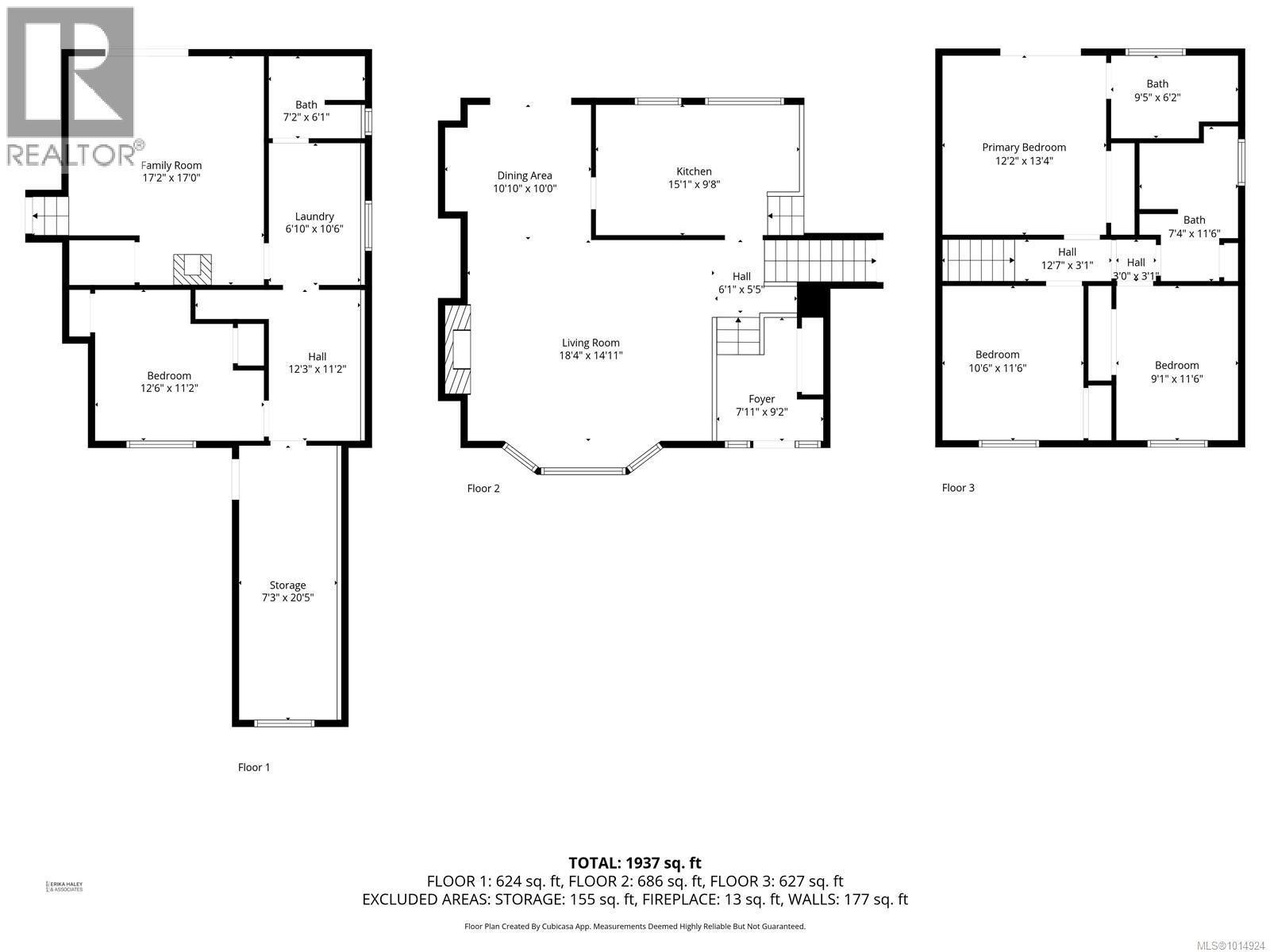4 Bedroom
3 Bathroom
1,937 ft2
Fireplace
None
Baseboard Heaters
$724,000
You must see this split-level, ocean view home in Willow Point- right across from the Campbell River Seawalk! Enjoy the convenient location; walk just a couple minutes to all the amenities of Willow Point- Groceries, Doctors & Dentists, restaurants and cafes, schools, parks and much more. This functional home is spacious and classic. The main level features a bright living room with large windows that showcase the coastal scenery, an eat-in kitchen with ample cabinetry, and an adjoining dining area with access to the back yard. Upstairs includes three comfortable bedrooms, a four piece main bath and four piece ensuite. The lower level provides a spacious family room with backyard access, additional storage, and generous laundry mud room. You will appreciate having a garage, attached workshop, and generous driveway for convenient parking and storage. Your seaside lifestyle awaits- call your Realtor today! (id:46156)
Property Details
|
MLS® Number
|
1014924 |
|
Property Type
|
Single Family |
|
Neigbourhood
|
Willow Point |
|
Parking Space Total
|
4 |
|
Plan
|
Vip29019 |
|
Structure
|
Shed |
|
View Type
|
Ocean View |
Building
|
Bathroom Total
|
3 |
|
Bedrooms Total
|
4 |
|
Constructed Date
|
1982 |
|
Cooling Type
|
None |
|
Fireplace Present
|
Yes |
|
Fireplace Total
|
2 |
|
Heating Type
|
Baseboard Heaters |
|
Size Interior
|
1,937 Ft2 |
|
Total Finished Area
|
1937 Sqft |
|
Type
|
House |
Land
|
Acreage
|
No |
|
Size Irregular
|
11979 |
|
Size Total
|
11979 Sqft |
|
Size Total Text
|
11979 Sqft |
|
Zoning Type
|
Residential |
Rooms
| Level |
Type |
Length |
Width |
Dimensions |
|
Second Level |
Bedroom |
|
|
10'6 x 11'6 |
|
Second Level |
Bedroom |
|
|
9'1 x 11'6 |
|
Second Level |
Bathroom |
|
|
4-Piece |
|
Second Level |
Ensuite |
|
|
4-Piece |
|
Second Level |
Primary Bedroom |
|
|
12'2 x 13'4 |
|
Lower Level |
Storage |
|
|
7'3 x 20'5 |
|
Lower Level |
Bedroom |
|
|
12'6 x 11'2 |
|
Lower Level |
Mud Room |
|
|
12'3 x 11'2 |
|
Lower Level |
Bathroom |
|
|
3-Piece |
|
Lower Level |
Laundry Room |
|
|
6'10 x 10'6 |
|
Lower Level |
Family Room |
|
|
17'2 x 17'0 |
|
Main Level |
Kitchen |
|
|
15'1 x 9'8 |
|
Main Level |
Dining Room |
|
|
10'10 x 10'10 |
|
Main Level |
Living Room |
|
|
18'4 x 14'11 |
|
Main Level |
Entrance |
|
|
7'11 x 9'2 |
https://www.realtor.ca/real-estate/28914271/2460-island-hwy-s-campbell-river-willow-point


