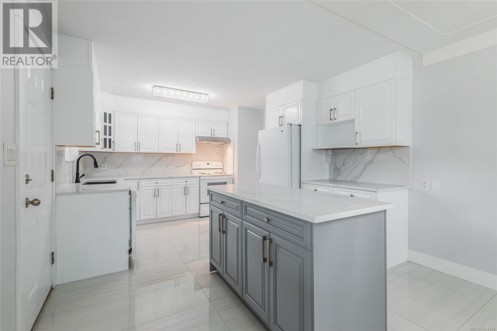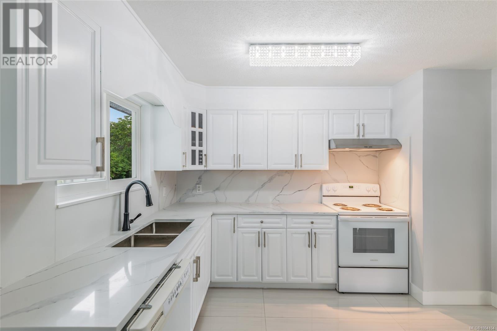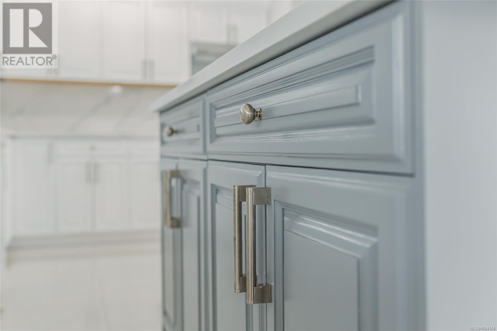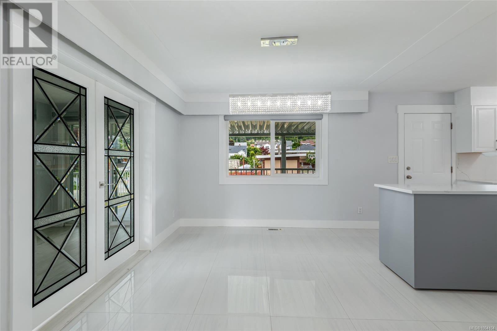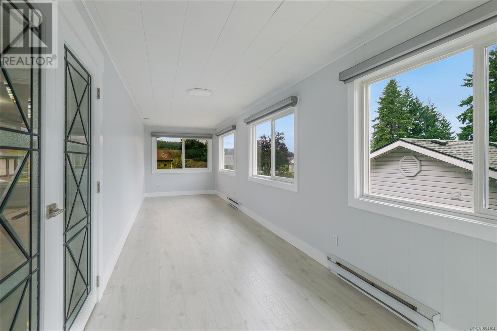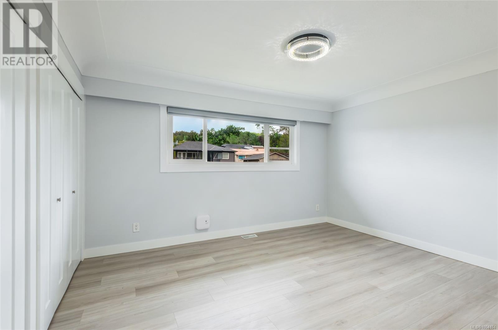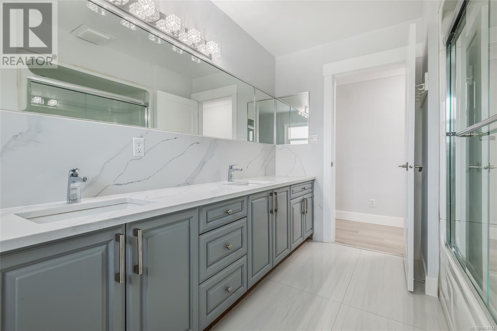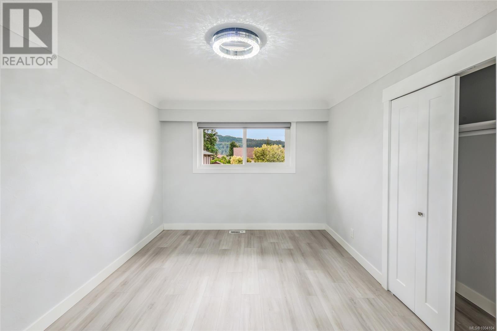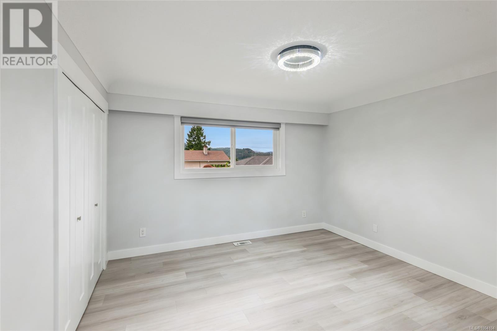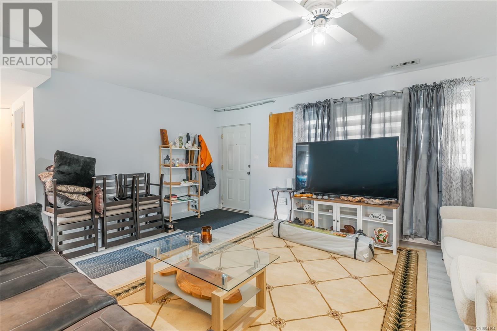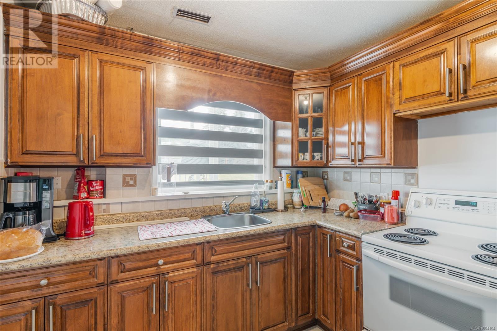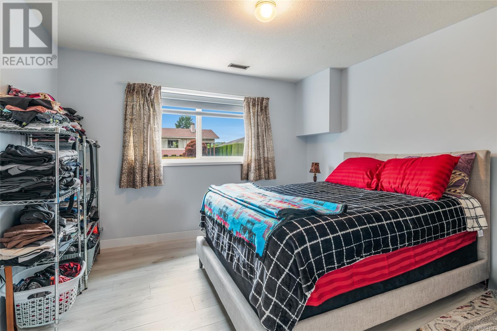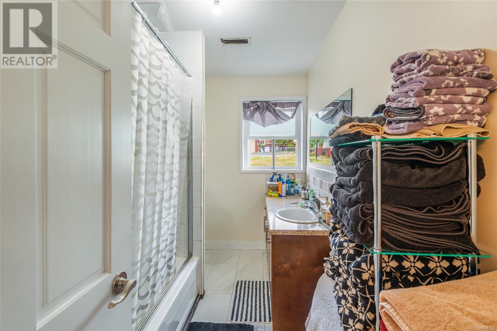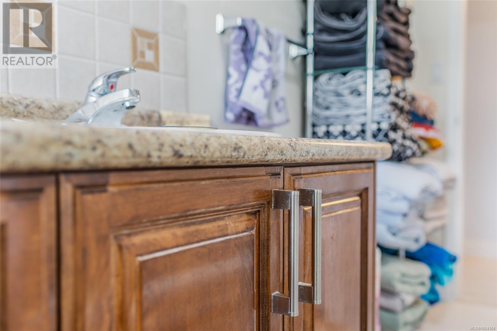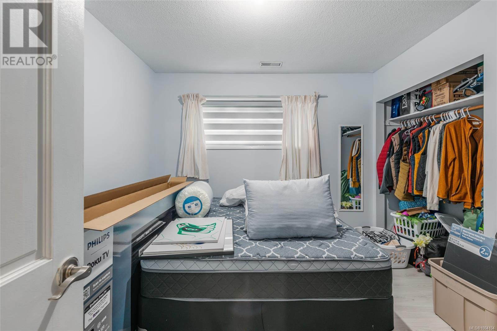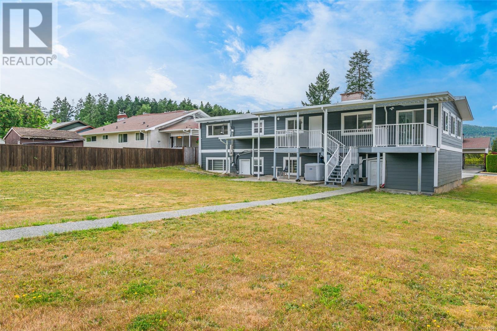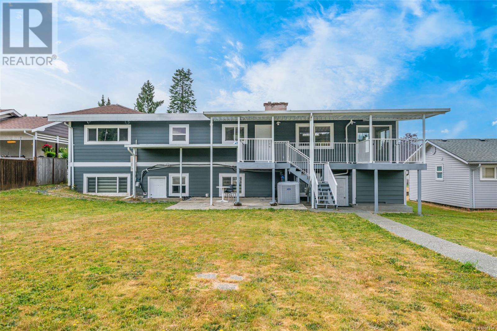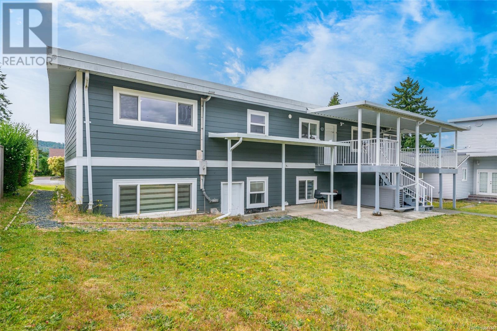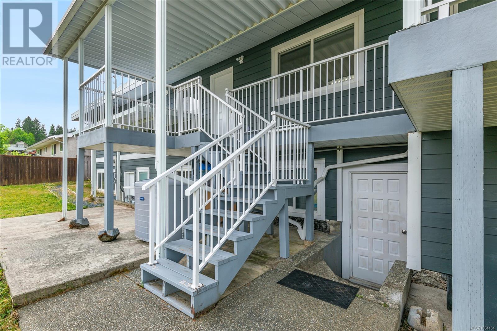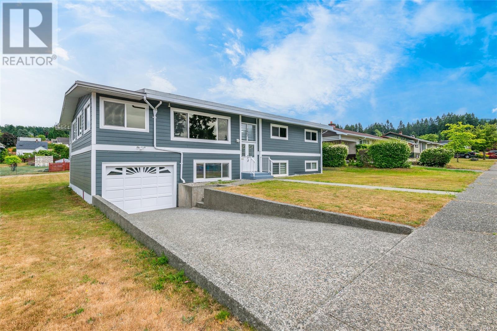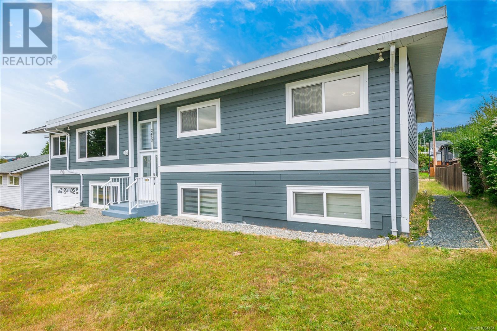5 Bedroom
2 Bathroom
2,835 ft2
Fireplace
See Remarks
Baseboard Heaters, Forced Air, Heat Pump
$749,900
With mountain views and smart updates throughout, this 5-bedroom, 2-bathroom South Alberni home blends space, comfort, and flexibility. The layout includes a fully equipped 2-bedroom in-law suite, perfect for extended family, visiting friends, or added income. Upstairs has been thoughtfully refreshed with new flooring, paint, and modern lighting, creating a warm, welcoming feel from the moment you arrive. The expansive living room features a striking tile-and-stone electric fireplace and a large west-facing picture window - an ideal spot to unwind as the sun sets over the valley. In the kitchen, freshly painted original wood cabinetry pairs with brand-new quartz countertops, a sleek backsplash, and a moveable island that adjusts to your daily rhythm. Just down the hall, the spacious primary bedroom includes dual closets, while two more generously sized bedrooms and a five-piece bath with a dual-sink quartz vanity complete the main level. A bright bonus room (215 sqft) opens onto a covered deck, giving you extra space to relax, a playroom for little ones, or extra entertaining space, rain or shine. Downstairs, the lower level features a cozy family room with another electric fireplace, shared laundry, and a self-contained 2 bedroom in-law suite with its own kitchen, bathroom, and living area. Additional features like HardiePlank siding, a heat pump, attached garage, and low-maintenance landscaping support easy, year-round living. And with Canal Waterfront Park and the Alberni Inlet Trail just a short walk away - not to mention nearby schools, shops, and recreation - everything you need is close at hand. This home offers the kind of flexibility that lets you live your way. Reach out to arrange a private showing. (id:46156)
Property Details
|
MLS® Number
|
1004104 |
|
Property Type
|
Single Family |
|
Neigbourhood
|
Port Alberni |
|
Features
|
Level Lot, Other, Marine Oriented |
|
Parking Space Total
|
4 |
|
Plan
|
Vip12211 |
|
View Type
|
Mountain View |
Building
|
Bathroom Total
|
2 |
|
Bedrooms Total
|
5 |
|
Constructed Date
|
1969 |
|
Cooling Type
|
See Remarks |
|
Fireplace Present
|
Yes |
|
Fireplace Total
|
2 |
|
Heating Fuel
|
Electric |
|
Heating Type
|
Baseboard Heaters, Forced Air, Heat Pump |
|
Size Interior
|
2,835 Ft2 |
|
Total Finished Area
|
2835 Sqft |
|
Type
|
House |
Land
|
Acreage
|
No |
|
Size Irregular
|
8820 |
|
Size Total
|
8820 Sqft |
|
Size Total Text
|
8820 Sqft |
|
Zoning Description
|
R |
|
Zoning Type
|
Residential |
Rooms
| Level |
Type |
Length |
Width |
Dimensions |
|
Lower Level |
Bedroom |
|
|
12'0 x 11'10 |
|
Lower Level |
Bedroom |
|
|
12'0 x 11'10 |
|
Lower Level |
Living Room |
|
|
17'0 x 15'0 |
|
Lower Level |
Bathroom |
|
|
4-Piece |
|
Lower Level |
Kitchen |
|
|
11'5 x 8'7 |
|
Lower Level |
Laundry Room |
|
|
11'7 x 10'9 |
|
Lower Level |
Family Room |
|
|
15'0 x 12'5 |
|
Main Level |
Bedroom |
|
|
12'5 x 11'11 |
|
Main Level |
Bedroom |
|
|
16'1 x 10'9 |
|
Main Level |
Primary Bedroom |
|
|
14'2 x 12'0 |
|
Main Level |
Living Room |
|
|
17'5 x 16'5 |
|
Main Level |
Bathroom |
|
|
5-Piece |
|
Main Level |
Dining Room |
|
|
11'5 x 9'6 |
|
Main Level |
Kitchen |
|
|
14'6 x 11'5 |
|
Main Level |
Bonus Room |
|
|
28'0 x 7'7 |
https://www.realtor.ca/real-estate/28497087/2463-7th-ave-port-alberni-port-alberni






