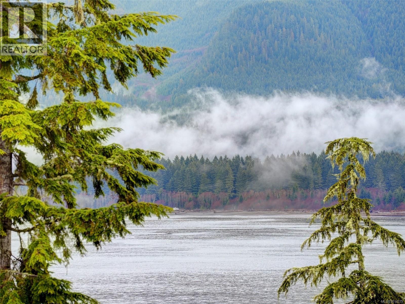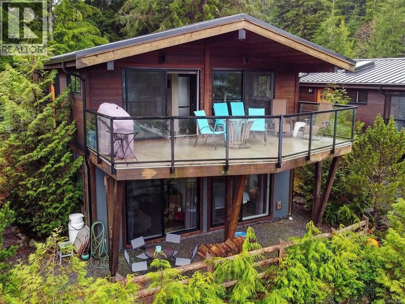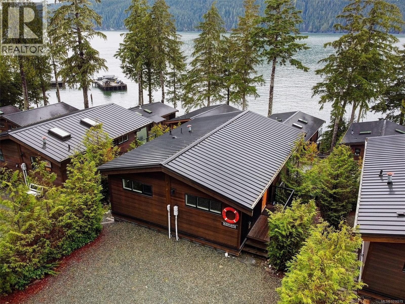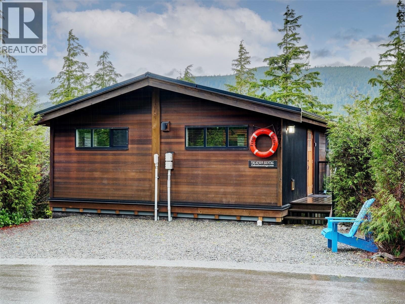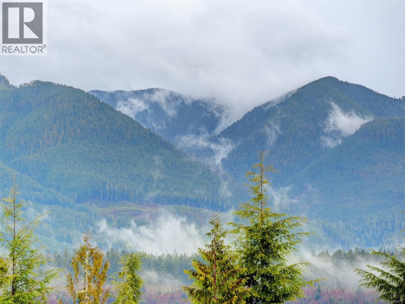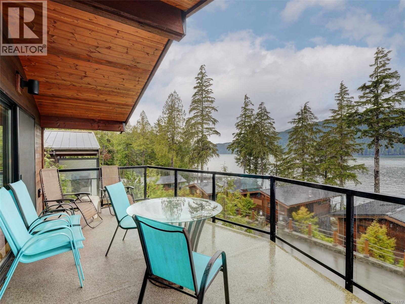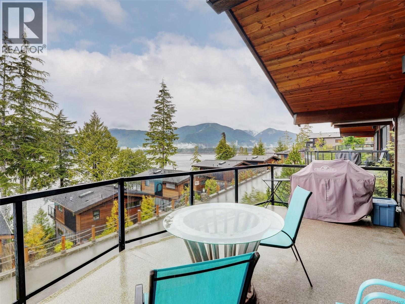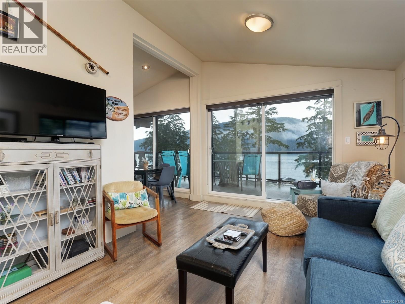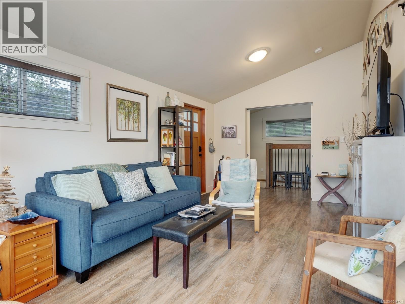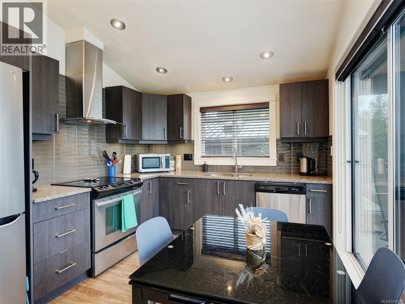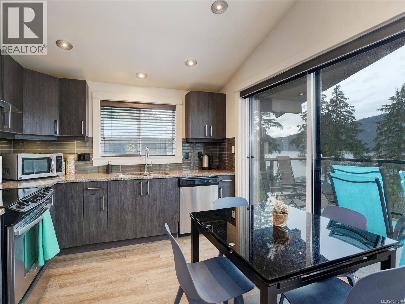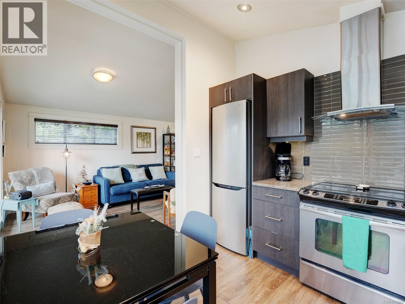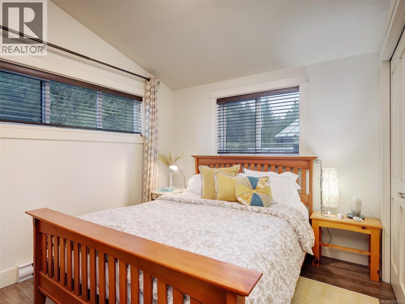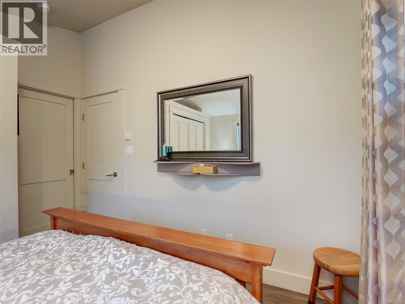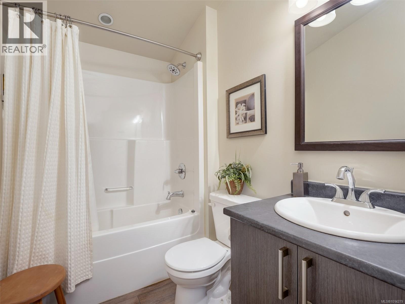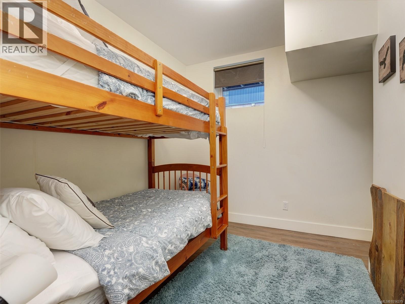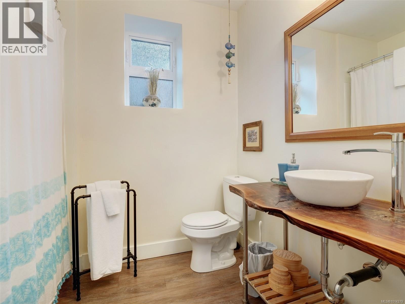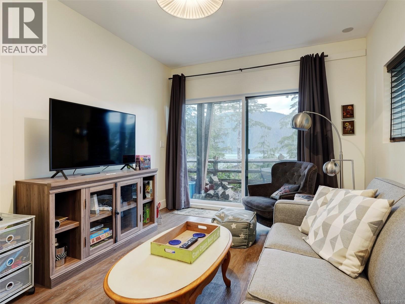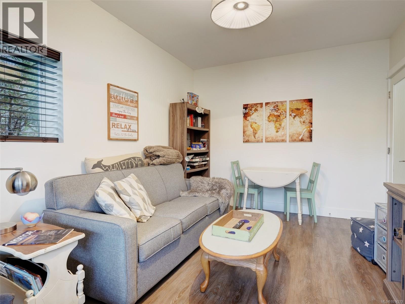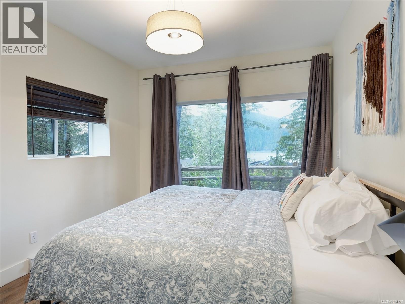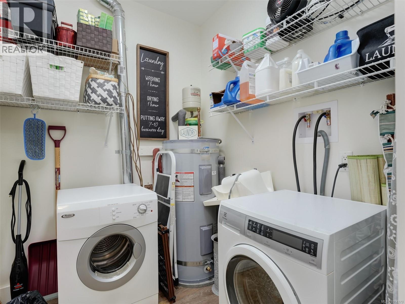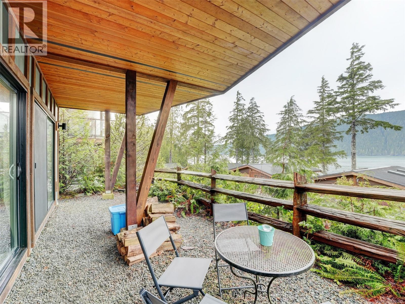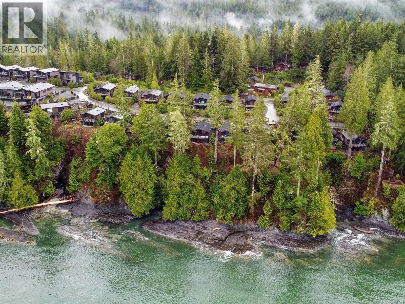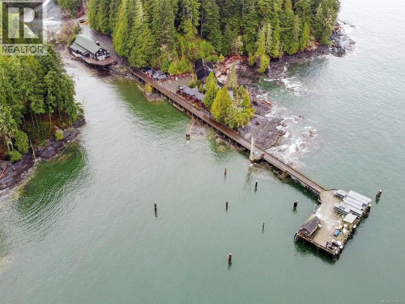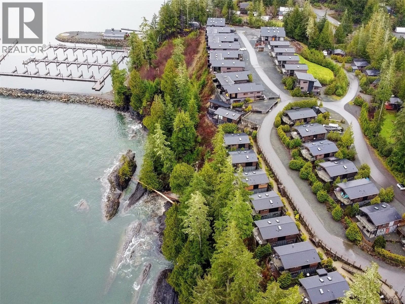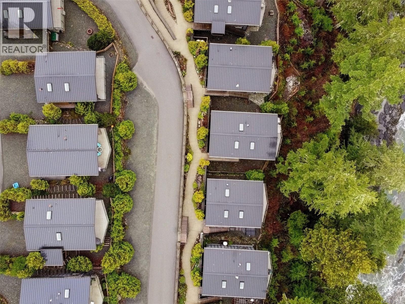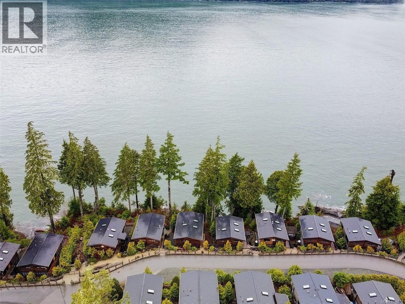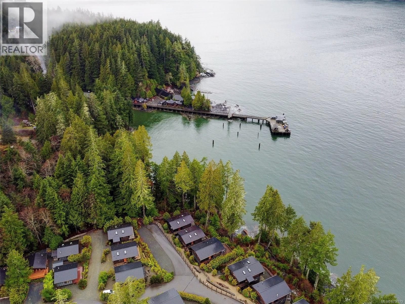3 Bedroom
2 Bathroom
1,350 ft2
Cottage, Cabin, Westcoast
None
Baseboard Heaters
Waterfront On Ocean
$799,000Maintenance,
$574.10 Monthly
This impressive cottage in Port Renfrew is an excellent income-producing property and a turn-key opportunity for Canadian and U.S. buyers. Offering 3 bedrooms, 2 baths, and space to sleep 8, it’s ideal for personal use or short-stay vacation rentals. The main floor features vaulted ceilings, a spacious living area, granite counters, stainless appliances, and sliding doors that open to a large deck with spectacular ocean views—often praised by guests. Also on this level is the primary bedroom and a 4-piece bath. The lower floor includes two bedrooms, a recreation room with pull-out couch, laundry, and a covered patio. Currently operated across multiple vacation rental platforms, this transient-zoned property has a proven track record of bookings. Port Renfrew is a sought-after destination for fishing, surfing, scuba diving, and hiking the West Coast Trail—making this cottage a rare opportunity to enjoy and share Vancouver Island’s west coast lifestyle. (id:46156)
Property Details
|
MLS® Number
|
1014279 |
|
Property Type
|
Single Family |
|
Neigbourhood
|
Port Renfrew |
|
Community Features
|
Pets Allowed, Family Oriented |
|
Features
|
Other, Marine Oriented |
|
Parking Space Total
|
2 |
|
Plan
|
Eps1360 |
|
View Type
|
Mountain View, Ocean View |
|
Water Front Type
|
Waterfront On Ocean |
Building
|
Bathroom Total
|
2 |
|
Bedrooms Total
|
3 |
|
Architectural Style
|
Cottage, Cabin, Westcoast |
|
Constructed Date
|
2014 |
|
Cooling Type
|
None |
|
Heating Fuel
|
Electric |
|
Heating Type
|
Baseboard Heaters |
|
Size Interior
|
1,350 Ft2 |
|
Total Finished Area
|
1350 Sqft |
|
Type
|
House |
Parking
Land
|
Acreage
|
No |
|
Size Irregular
|
2352 |
|
Size Total
|
2352 Sqft |
|
Size Total Text
|
2352 Sqft |
|
Zoning Description
|
Tc-1 |
|
Zoning Type
|
Residential/commercial |
Rooms
| Level |
Type |
Length |
Width |
Dimensions |
|
Lower Level |
Bedroom |
|
|
11'11 x 10'1 |
|
Lower Level |
Bathroom |
|
|
4-Piece |
|
Lower Level |
Laundry Room |
|
|
6'6 x 6'2 |
|
Lower Level |
Family Room |
|
|
15'3 x 10'4 |
|
Lower Level |
Bedroom |
|
|
10'4 x 8'1 |
|
Main Level |
Porch |
|
|
11'10 x 4'1 |
|
Main Level |
Balcony |
|
|
23'9 x 11'2 |
|
Main Level |
Kitchen |
|
|
10'7 x 9'11 |
|
Main Level |
Living Room |
|
|
19'2 x 10'7 |
|
Main Level |
Bathroom |
|
|
4-Piece |
|
Main Level |
Primary Bedroom |
|
|
10'7 x 9'3 |
https://www.realtor.ca/real-estate/28877919/247-6596-baird-rd-port-renfrew-port-renfrew


