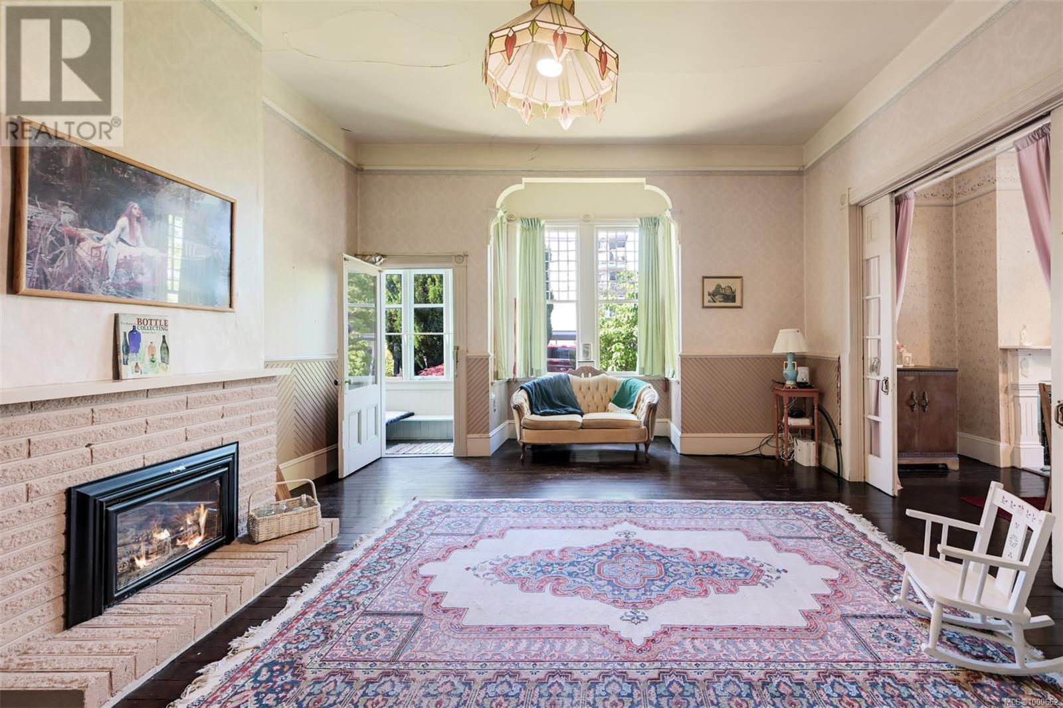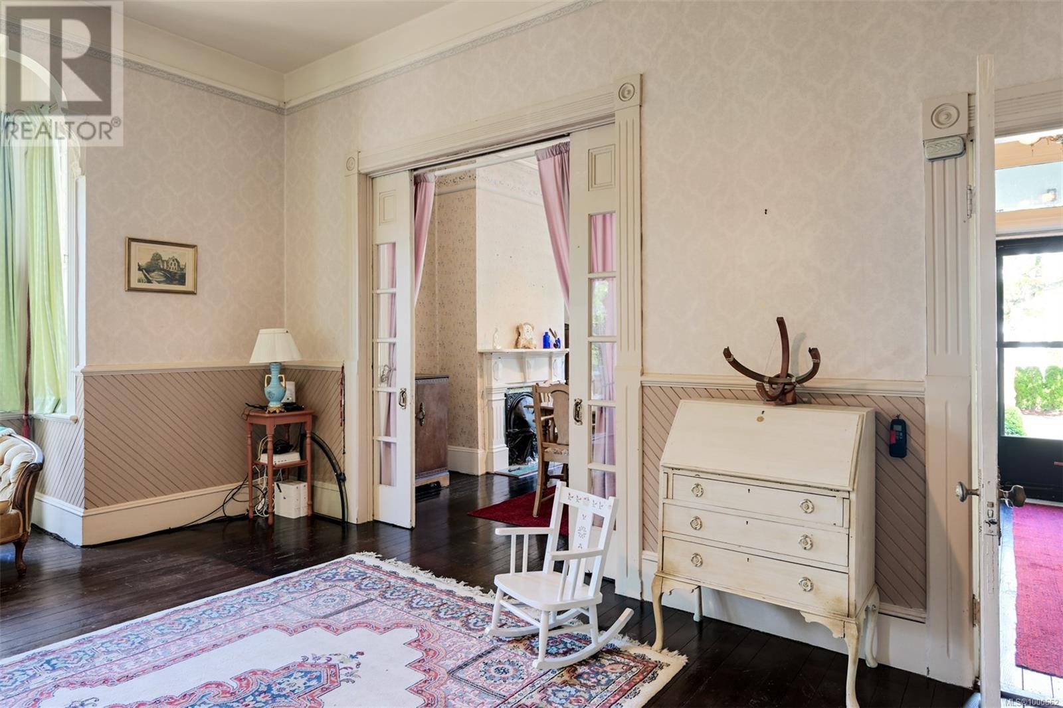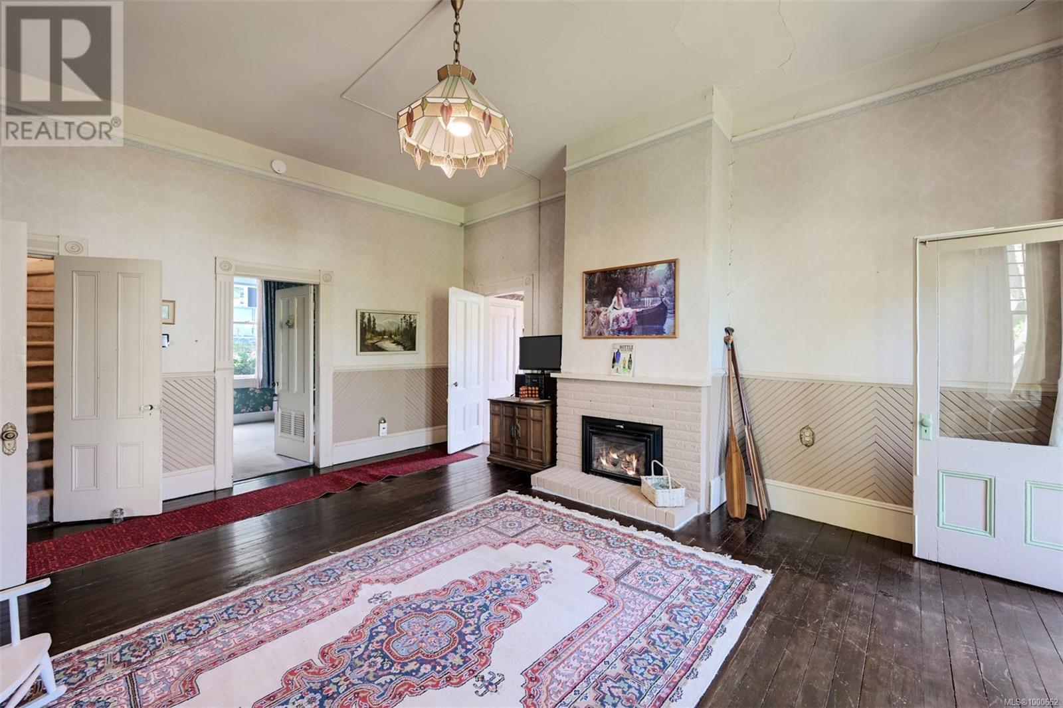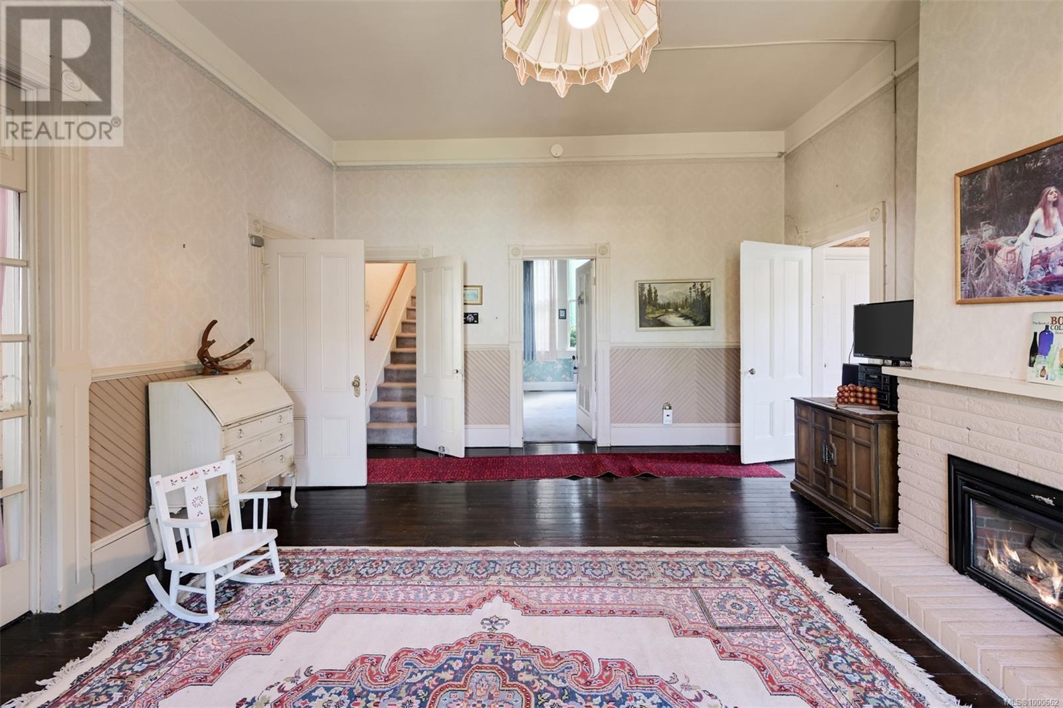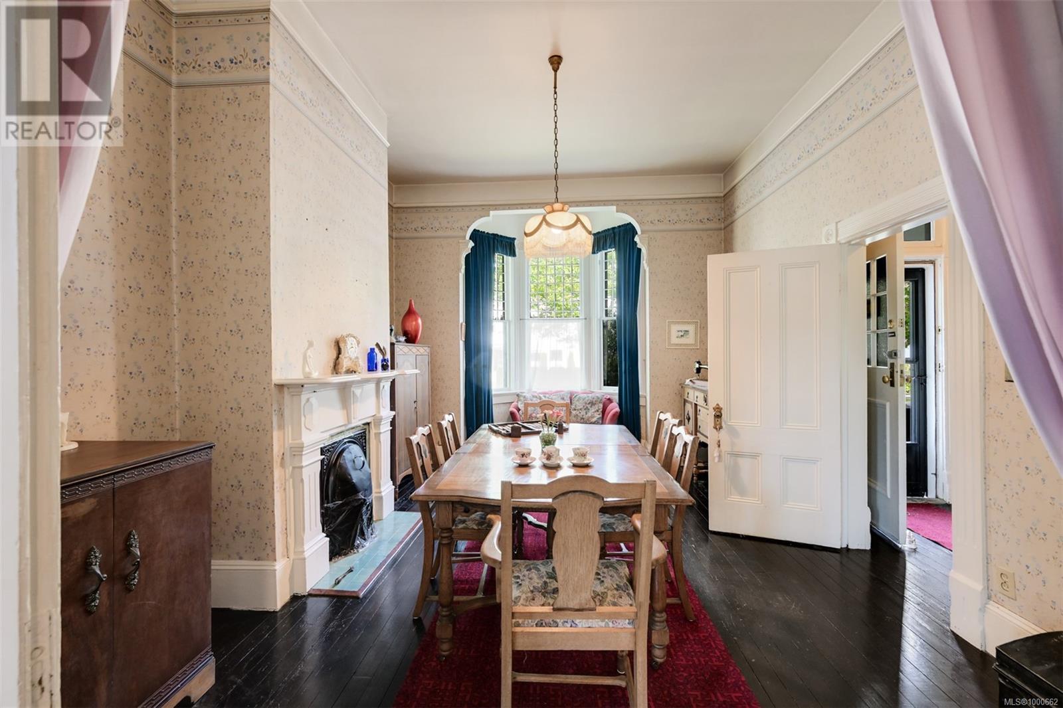247 Oswego St Victoria, British Columbia V8V 2B4
$1,300,000
Step into history with this enchanting 1889 heritage home in vibrant James Bay! This 3 bed/ 2bath gem offers a truly unique living experience. On the heritage registry, this home boasts Queen Anne architectural details that evoke a bygone era. Admire the high ceilings, distinctive pediment-gabled wing, decorative sunburst brackets and elegant multi-light Queen Anne windows. Imagine relaxing on the lovely front porch, an inviting space with its detailed scroll-sawn brackets and classic balustrade – perfect for morning coffee or an evening read. This ''heritage oasis'' is situated in one of Victoria's most desirable areas. You're just steps away from restaurants, shopping, the Dallas Road waterfront and the bustling downtown Victoria core, with cultural attractions and a plethora of restaurants and shops. Surrounded by a tranquil garden, this property offers a peaceful retreat while providing unparalleled convenience. Don't miss this rare opportunity to own a piece of Victoria's rich past (id:46156)
Open House
This property has open houses!
1:00 pm
Ends at:2:30 pm
Property Details
| MLS® Number | 1000662 |
| Property Type | Single Family |
| Neigbourhood | James Bay |
| Features | Other |
| Parking Space Total | 1 |
Building
| Bathroom Total | 2 |
| Bedrooms Total | 3 |
| Appliances | Refrigerator, Stove, Washer, Dryer |
| Architectural Style | Other |
| Constructed Date | 1889 |
| Cooling Type | Air Conditioned |
| Fireplace Present | Yes |
| Fireplace Total | 1 |
| Heating Type | Baseboard Heaters, Forced Air, Heat Pump |
| Size Interior | 2,232 Ft2 |
| Total Finished Area | 2014 Sqft |
| Type | House |
Land
| Acreage | No |
| Size Irregular | 4124 |
| Size Total | 4124 Sqft |
| Size Total Text | 4124 Sqft |
| Zoning Type | Residential |
Rooms
| Level | Type | Length | Width | Dimensions |
|---|---|---|---|---|
| Second Level | Storage | 6 ft | 6 ft | 6 ft x 6 ft |
| Second Level | Bonus Room | 9 ft | 9 ft | 9 ft x 9 ft |
| Second Level | Office | 13 ft | 7 ft | 13 ft x 7 ft |
| Second Level | Ensuite | 12 ft | 9 ft | 12 ft x 9 ft |
| Second Level | Primary Bedroom | 16 ft | 14 ft | 16 ft x 14 ft |
| Main Level | Storage | 8 ft | 3 ft | 8 ft x 3 ft |
| Main Level | Bathroom | 6 ft | 6 ft | 6 ft x 6 ft |
| Main Level | Utility Room | 12 ft | 5 ft | 12 ft x 5 ft |
| Main Level | Laundry Room | 15 ft | 8 ft | 15 ft x 8 ft |
| Main Level | Kitchen | 18 ft | 17 ft | 18 ft x 17 ft |
| Main Level | Sitting Room | 6 ft | 3 ft | 6 ft x 3 ft |
| Main Level | Living Room | 19 ft | 16 ft | 19 ft x 16 ft |
| Main Level | Bedroom | 12 ft | 9 ft | 12 ft x 9 ft |
| Main Level | Dining Room | 14 ft | 13 ft | 14 ft x 13 ft |
| Main Level | Bedroom | 12 ft | 12 ft | 12 ft x 12 ft |
| Main Level | Entrance | 11 ft | 6 ft | 11 ft x 6 ft |
| Main Level | Porch | 18 ft | 4 ft | 18 ft x 4 ft |
https://www.realtor.ca/real-estate/28353386/247-oswego-st-victoria-james-bay












