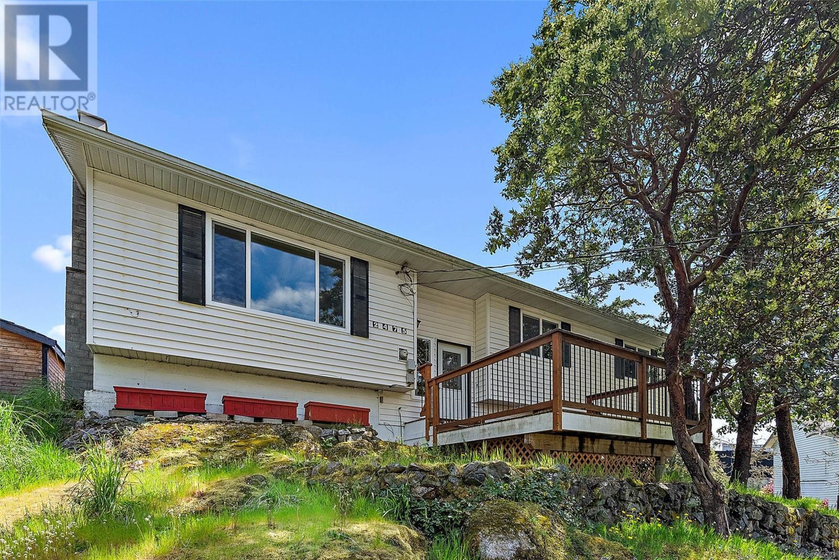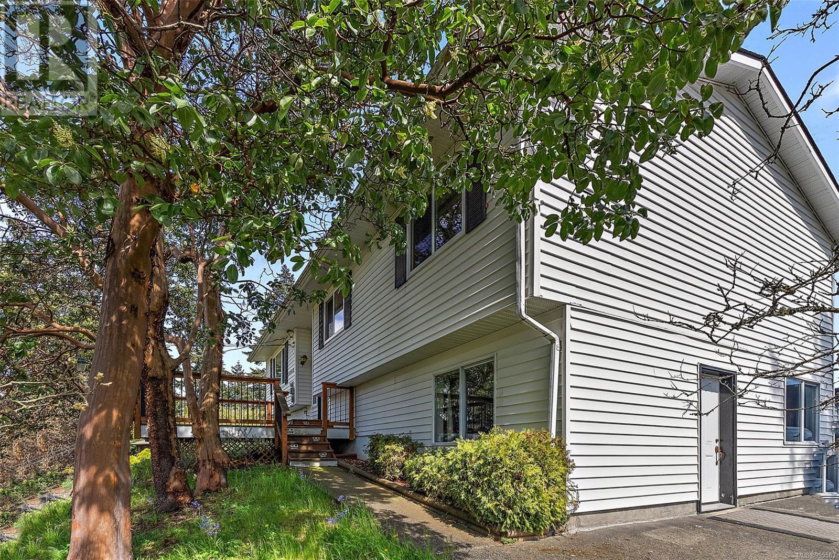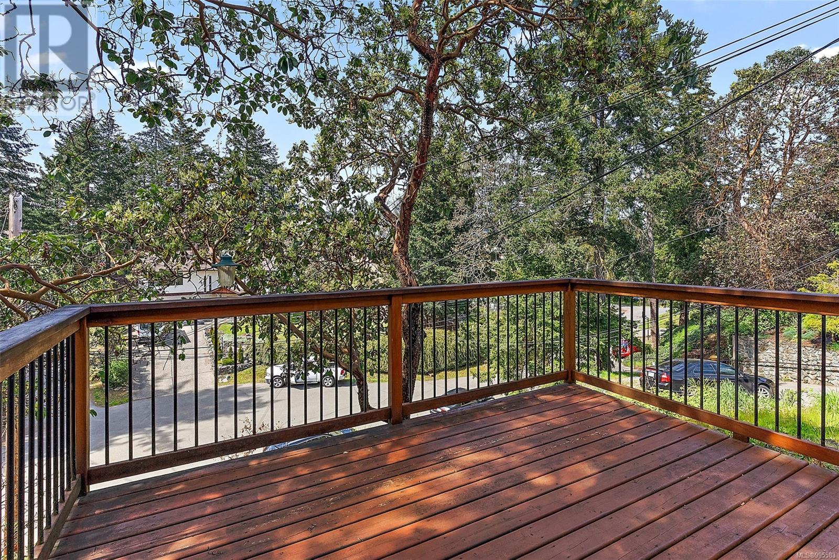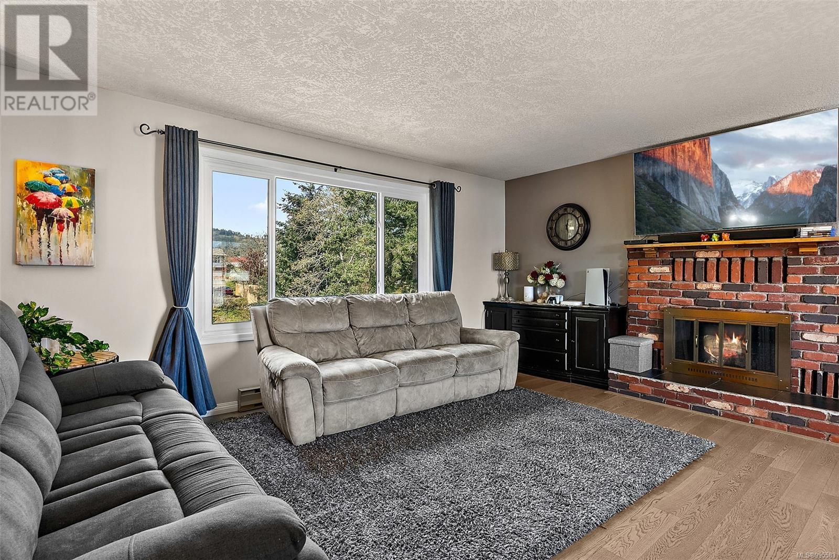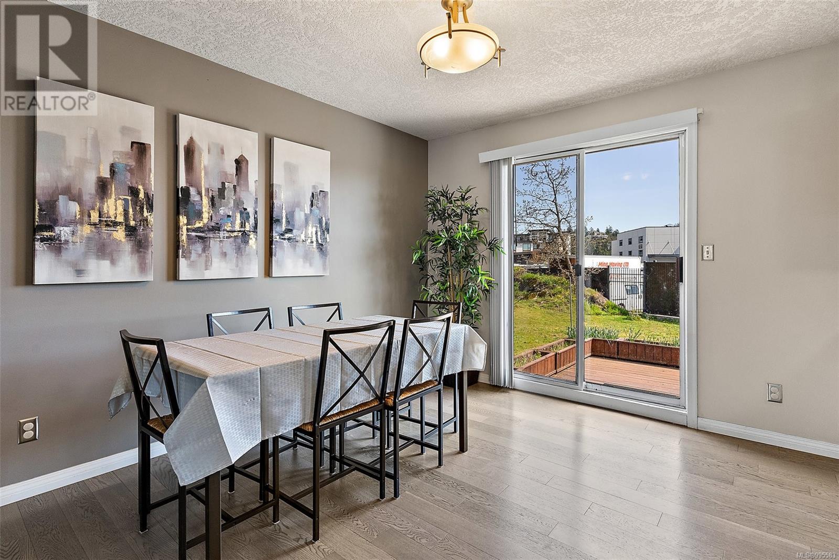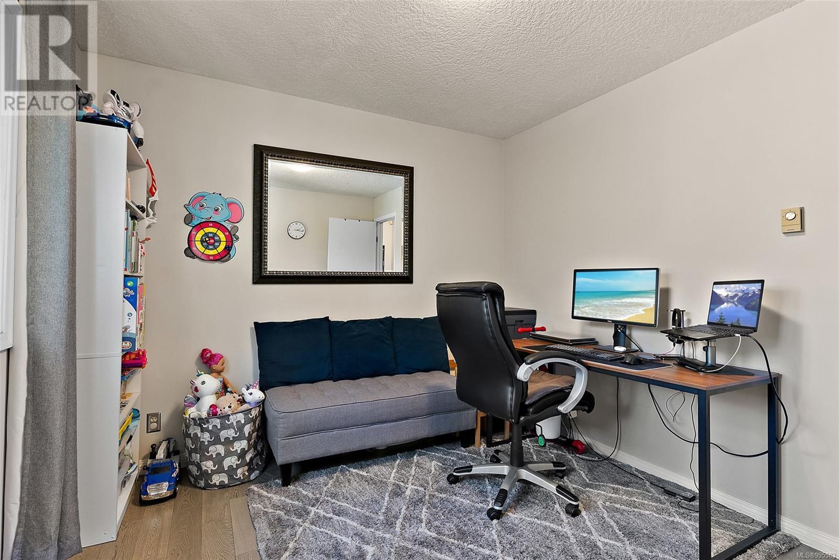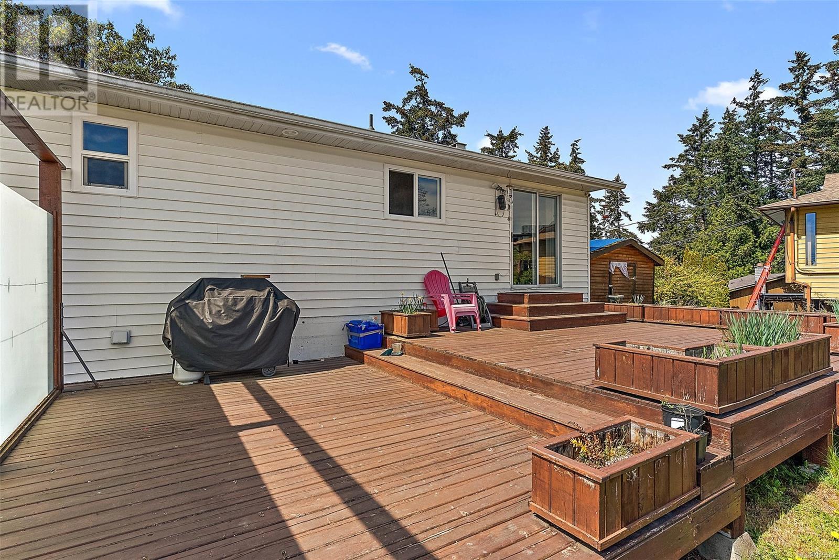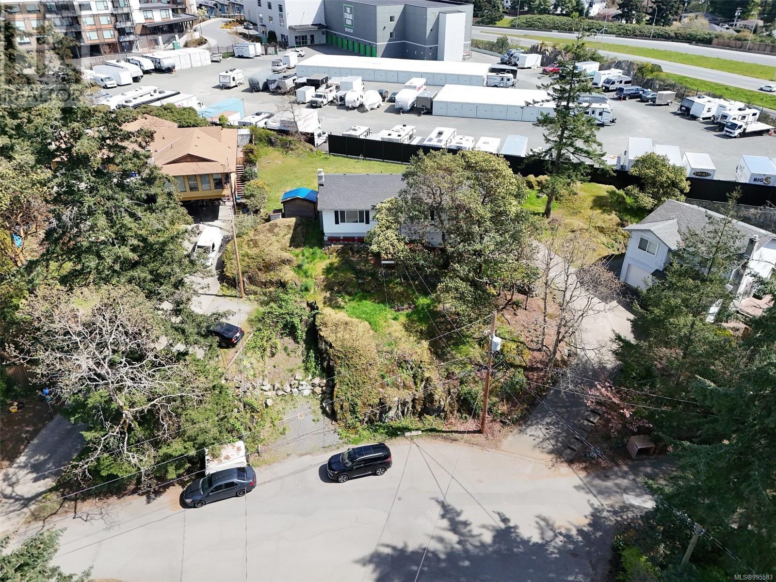3 Bedroom
2 Bathroom
2,753 ft2
Fireplace
None
Baseboard Heaters
$836,500
Welcome to 2475 Skedans Road – a beautifully updated 3 bed, 2 bath home tucked away on a quiet cul-de-sac in the heart of Langford! This bright and spacious 2,088 sq.ft. home features newer hardwood floors, carpet, tile, and an updated kitchen with newer countertops and backsplash. The main level offers a warm, inviting living room with a cozy wood-burning fireplace, while the lower level boasts a large family room—perfect for kids, hobbies, or movie nights. Outside, enjoy a fully refinished front deck and a brand-new 464 sq.ft. back deck, ideal for relaxing or entertaining. Set on a generous lot and just minutes from schools, shopping, Thetis Lake, and Westshore Town Centre—plus only 20 minutes to Downtown Victoria—this is an incredible opportunity to own a move-in-ready home in a prime location!Don’t miss your chance to own this fantastic, centrally located family home. (id:46156)
Property Details
|
MLS® Number
|
995583 |
|
Property Type
|
Single Family |
|
Neigbourhood
|
Thetis Heights |
|
Community Features
|
Pets Allowed With Restrictions, Family Oriented |
|
Features
|
Cul-de-sac |
|
Plan
|
Vis1321 |
Building
|
Bathroom Total
|
2 |
|
Bedrooms Total
|
3 |
|
Constructed Date
|
1986 |
|
Cooling Type
|
None |
|
Fireplace Present
|
Yes |
|
Fireplace Total
|
1 |
|
Heating Fuel
|
Electric, Wood |
|
Heating Type
|
Baseboard Heaters |
|
Size Interior
|
2,753 Ft2 |
|
Total Finished Area
|
2088 Sqft |
|
Type
|
House |
Parking
Land
|
Access Type
|
Road Access |
|
Acreage
|
No |
|
Size Irregular
|
10053 |
|
Size Total
|
10053 Sqft |
|
Size Total Text
|
10053 Sqft |
|
Zoning Type
|
Residential |
Rooms
| Level |
Type |
Length |
Width |
Dimensions |
|
Lower Level |
Storage |
|
|
13' x 6' |
|
Lower Level |
Storage |
|
|
8' x 8' |
|
Lower Level |
Family Room |
|
|
22' x 19' |
|
Main Level |
Ensuite |
|
|
1-Piece |
|
Main Level |
Bedroom |
|
|
11' x 10' |
|
Main Level |
Bedroom |
|
|
11' x 10' |
|
Main Level |
Bathroom |
|
|
1-Piece |
|
Main Level |
Primary Bedroom |
|
|
14' x 12' |
|
Main Level |
Kitchen |
|
|
13' x 11' |
|
Main Level |
Dining Room |
|
|
11' x 10' |
|
Main Level |
Living Room |
|
|
17' x 13' |
|
Main Level |
Porch |
|
|
13' x 13' |
|
Main Level |
Entrance |
|
|
6' x 6' |
https://www.realtor.ca/real-estate/28203993/2475-skedans-rd-langford-thetis-heights


