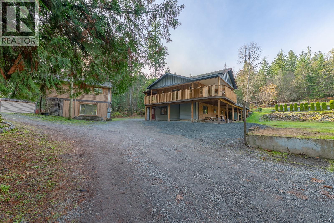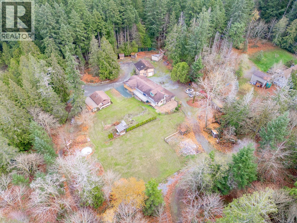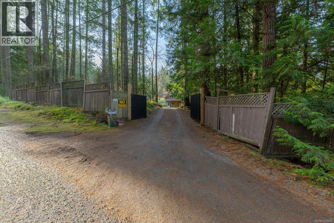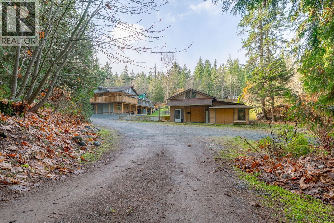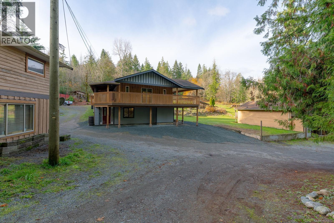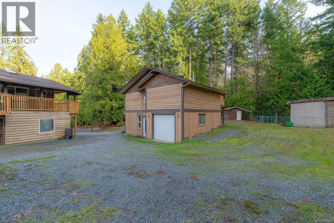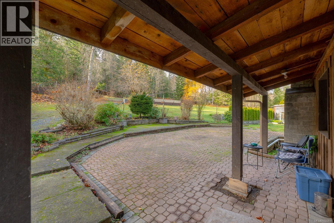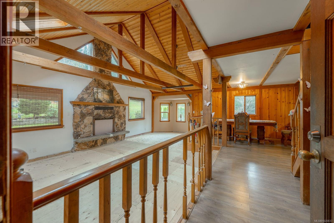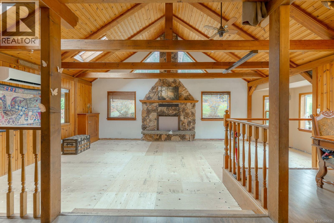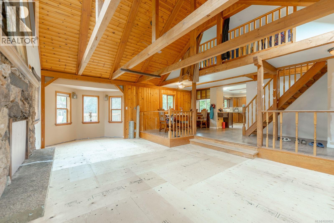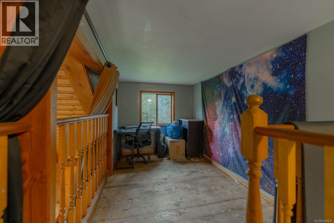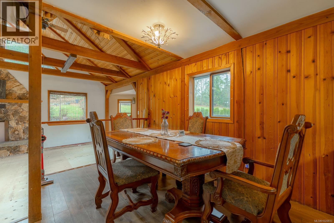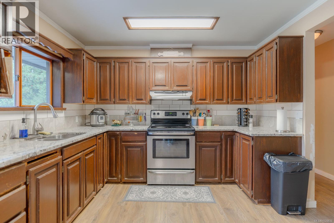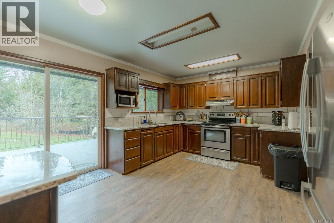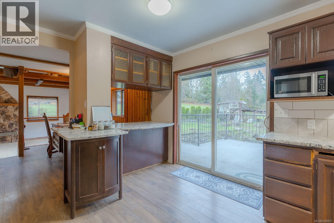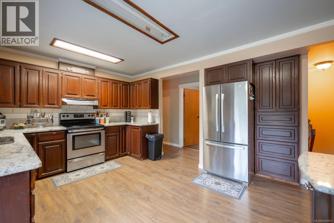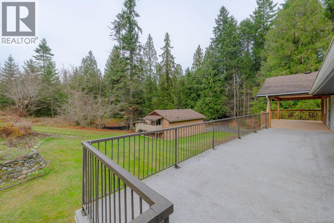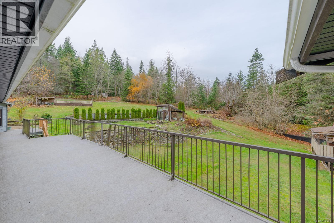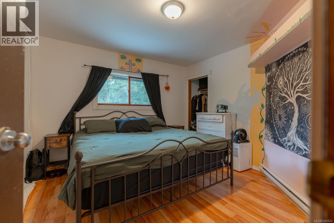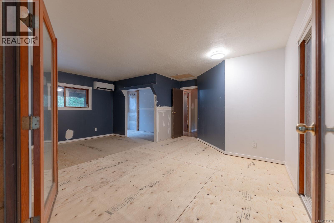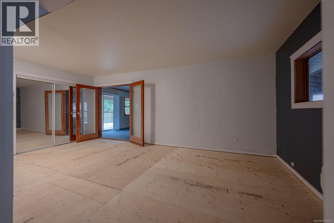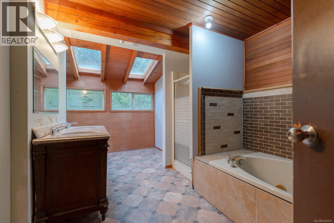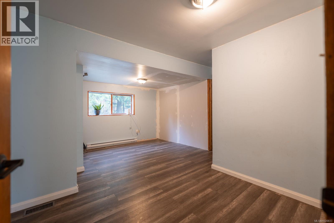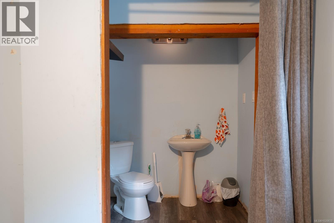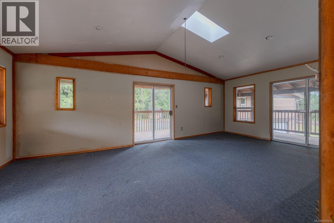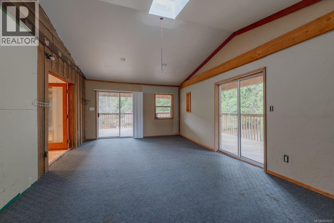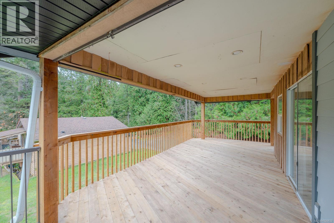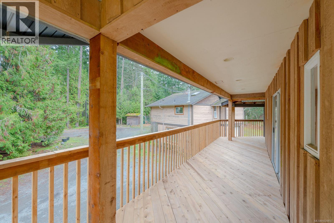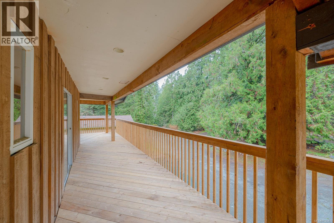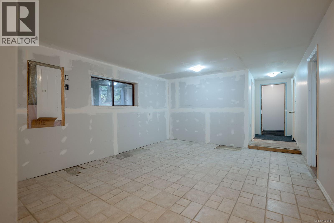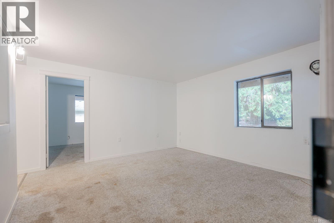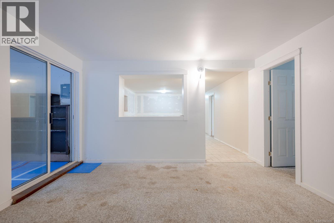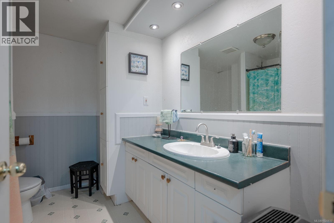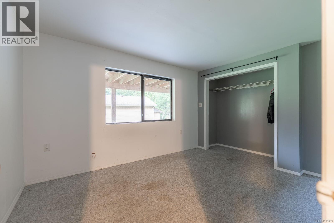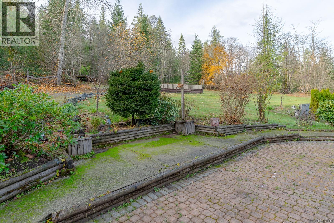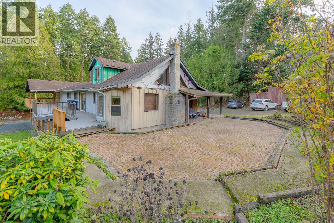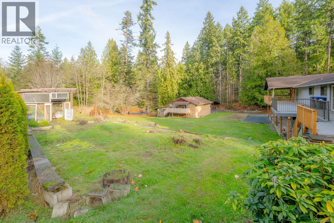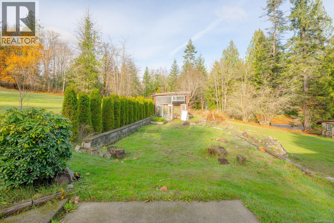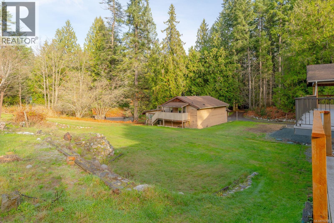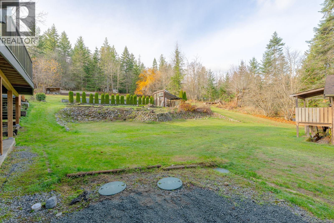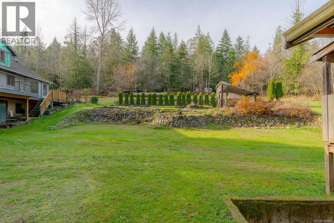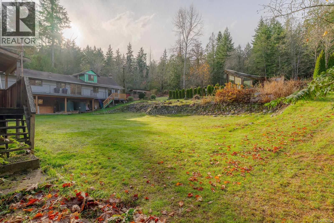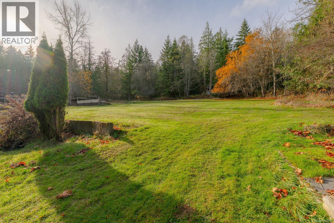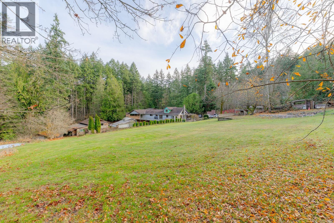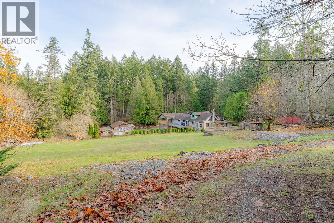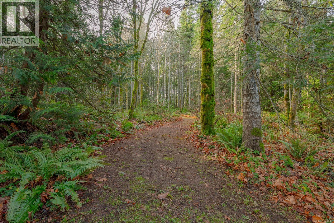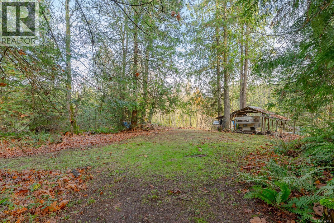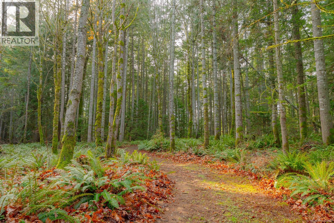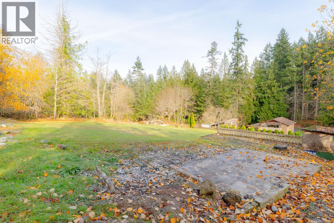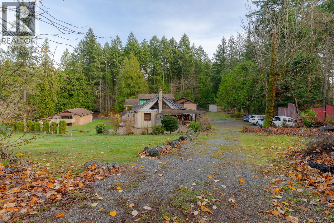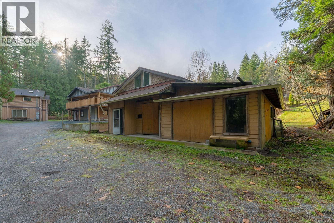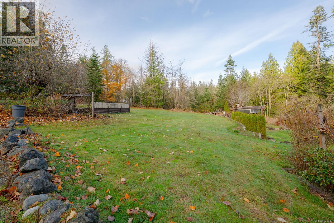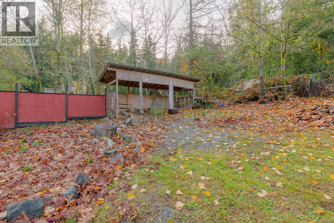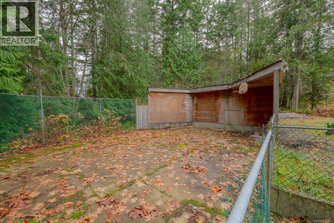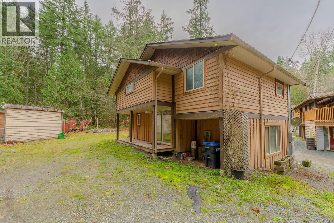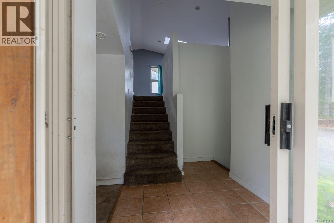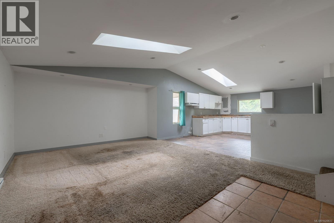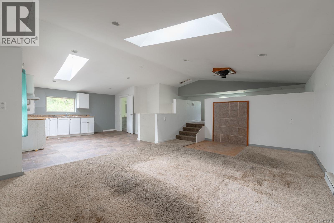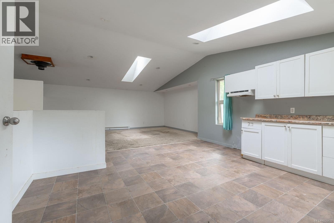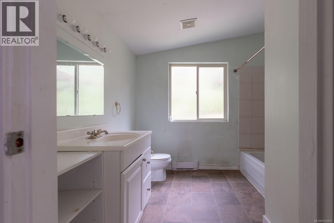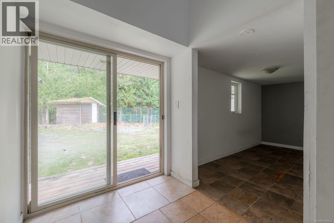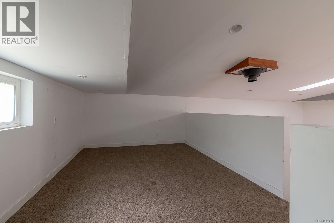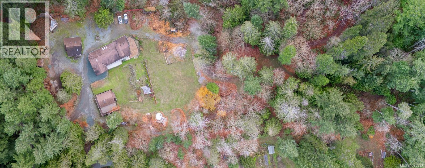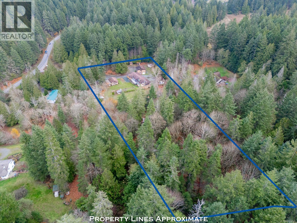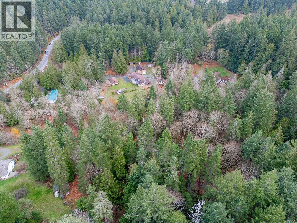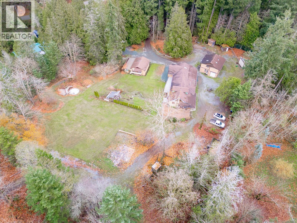7 Bedroom
7 Bathroom
4,117 ft2
Air Conditioned
Baseboard Heaters, Heat Pump
Acreage
$1,079,000
This great 5-acre property offers space & privacy, providing the perfect foundation for a large family or homesteaders. The main home is gigantic & ready for your customizing ideas, featuring an open post & beam living room design with a grand floor-to-ceiling fireplace & a neat loft study overlooking the area. The kitchen enjoys views of a large cleared field bordered by your own forest, which covers approximately 50 percent of the property & includes private trails to explore. This space has so many great options for a hobby farm or simply enjoying the acreage! Outside, you have a paved basketball/hockey court & a large, sunny, west-facing Roman brick patio, perfect for entertaining. You get incredible flexibility with two giant outbuildings that currently include additional living areas that could be converted to carriage homes or full shops, check with the RDN for any plans you may have. Recent upgrades completed in 2025 include an electronic gate, upgraded electrical service, a heat pump, new deck surface & railings on the covered portion, & an upgraded water treatment system. For nearby fun, you are walking distance to the renowned Crow & Gate pub & close to some of the best Nanaimo River swimming holes. With large acreage space & close proximity to convenience, don't miss out on this fantastic opportunity! All measurements are considered approximate and should be verified if important. (id:46156)
Property Details
|
MLS® Number
|
1020833 |
|
Property Type
|
Single Family |
|
Neigbourhood
|
Cedar |
|
Features
|
Acreage, Private Setting, Wooded Area, Other, Marine Oriented |
|
Parking Space Total
|
10 |
|
Plan
|
Vip30579 |
|
Structure
|
Greenhouse |
Building
|
Bathroom Total
|
7 |
|
Bedrooms Total
|
7 |
|
Appliances
|
Refrigerator, Stove, Washer, Dryer |
|
Constructed Date
|
1982 |
|
Cooling Type
|
Air Conditioned |
|
Heating Fuel
|
Electric |
|
Heating Type
|
Baseboard Heaters, Heat Pump |
|
Size Interior
|
4,117 Ft2 |
|
Total Finished Area
|
3935 Sqft |
|
Type
|
House |
Land
|
Acreage
|
Yes |
|
Size Irregular
|
5 |
|
Size Total
|
5 Ac |
|
Size Total Text
|
5 Ac |
|
Zoning Type
|
Residential |
Rooms
| Level |
Type |
Length |
Width |
Dimensions |
|
Second Level |
Loft |
20 ft |
|
20 ft x Measurements not available |
|
Lower Level |
Storage |
|
|
7'7 x 23'11 |
|
Lower Level |
Laundry Room |
13 ft |
|
13 ft x Measurements not available |
|
Lower Level |
Other |
|
|
16'6 x 11'10 |
|
Lower Level |
Bathroom |
|
|
4-Piece |
|
Lower Level |
Bedroom |
|
11 ft |
Measurements not available x 11 ft |
|
Lower Level |
Kitchen |
|
|
13'7 x 16'3 |
|
Lower Level |
Bedroom |
|
|
9'3 x 13'3 |
|
Lower Level |
Bedroom |
|
|
9'8 x 13'3 |
|
Lower Level |
Living Room |
|
|
13'3 x 13'7 |
|
Lower Level |
Entrance |
|
|
7'7 x 13'3 |
|
Main Level |
Entrance |
|
|
8'6 x 11'6 |
|
Main Level |
Family Room |
|
|
26'7 x 23'6 |
|
Main Level |
Bathroom |
|
|
2-Piece |
|
Main Level |
Bedroom |
16 ft |
|
16 ft x Measurements not available |
|
Main Level |
Dining Room |
|
|
10'11 x 12'4 |
|
Main Level |
Kitchen |
|
|
14'10 x 17'10 |
|
Main Level |
Bathroom |
16 ft |
|
16 ft x Measurements not available |
|
Main Level |
Bedroom |
11 ft |
|
11 ft x Measurements not available |
|
Main Level |
Ensuite |
|
|
2-Piece |
|
Main Level |
Primary Bedroom |
|
|
19'8 x 17'1 |
|
Main Level |
Sunroom |
|
|
23'2 x 14'1 |
|
Other |
Bathroom |
|
|
1-Piece |
|
Additional Accommodation |
Kitchen |
11 ft |
8 ft |
11 ft x 8 ft |
|
Auxiliary Building |
Bathroom |
|
|
4-Piece |
|
Auxiliary Building |
Bedroom |
|
|
10'4 x 10'9 |
|
Auxiliary Building |
Dining Room |
|
|
13'3 x 11'1 |
|
Auxiliary Building |
Living Room |
|
|
21'8 x 9'11 |
|
Auxiliary Building |
Other |
|
|
13'1 x 13'1 |
|
Auxiliary Building |
Other |
10 ft |
|
10 ft x Measurements not available |
|
Auxiliary Building |
Other |
14 ft |
|
14 ft x Measurements not available |
|
Auxiliary Building |
Bathroom |
|
|
4-Piece |
|
Auxiliary Building |
Other |
20 ft |
|
20 ft x Measurements not available |
|
Auxiliary Building |
Living Room |
|
|
13'7 x 19'6 |
|
Auxiliary Building |
Kitchen |
|
|
15'6 x 14'11 |
https://www.realtor.ca/real-estate/29132749/2477-enefer-rd-nanaimo-cedar


