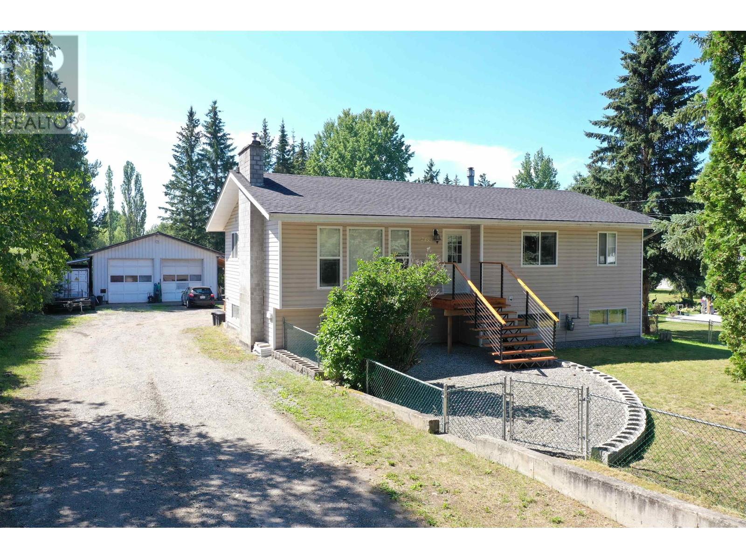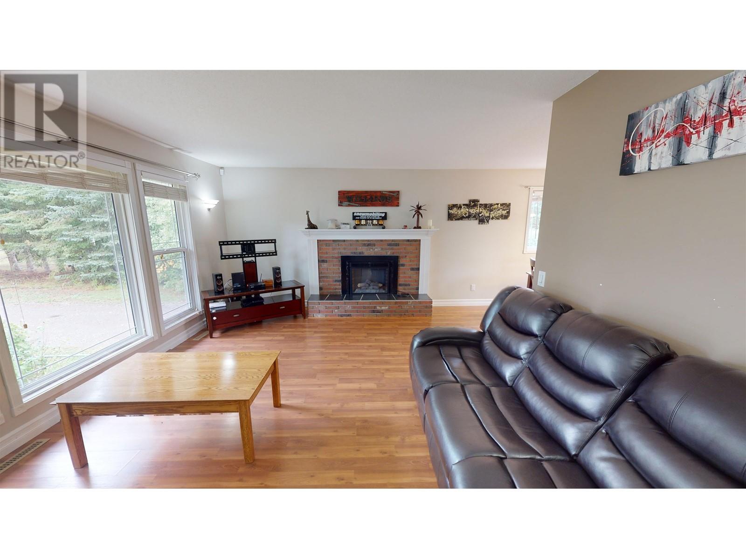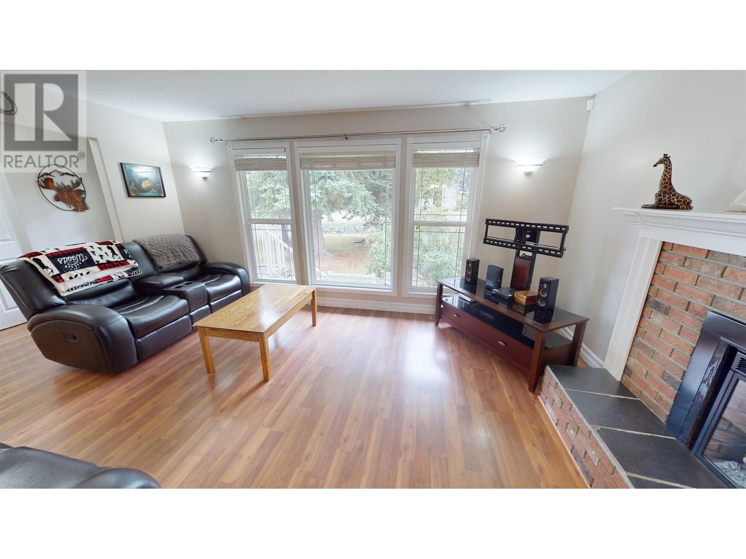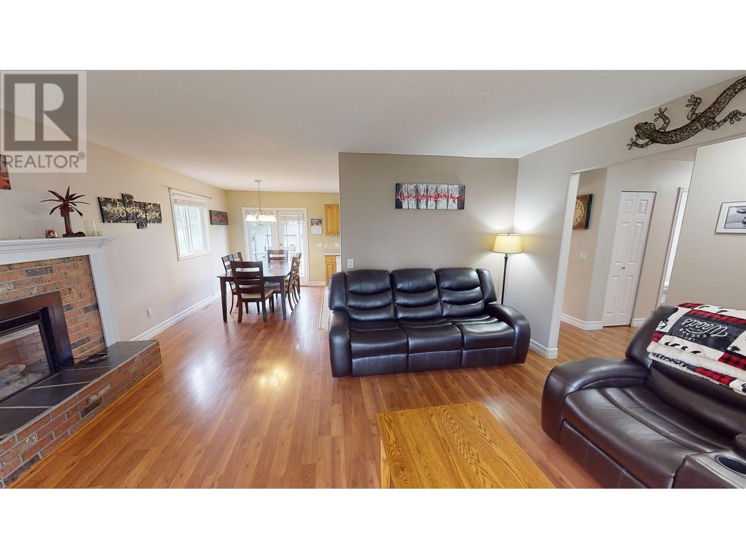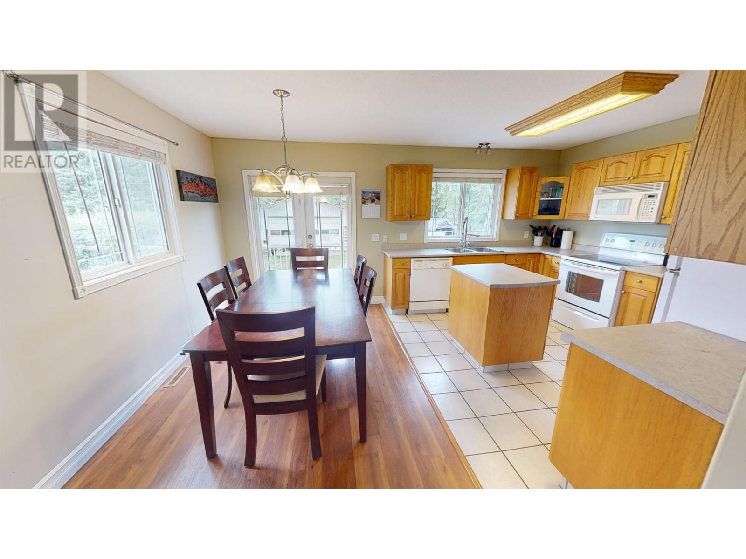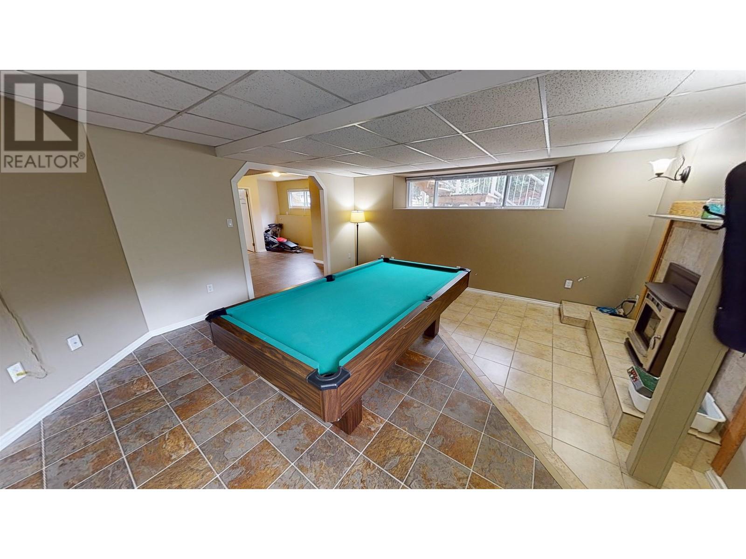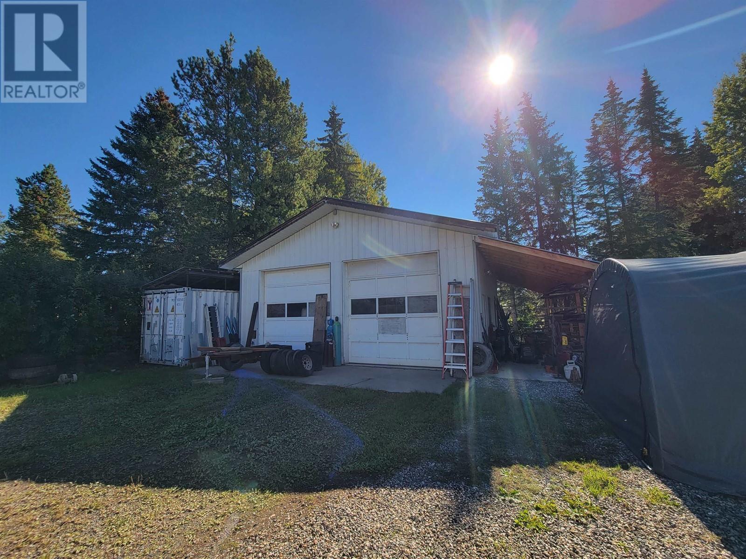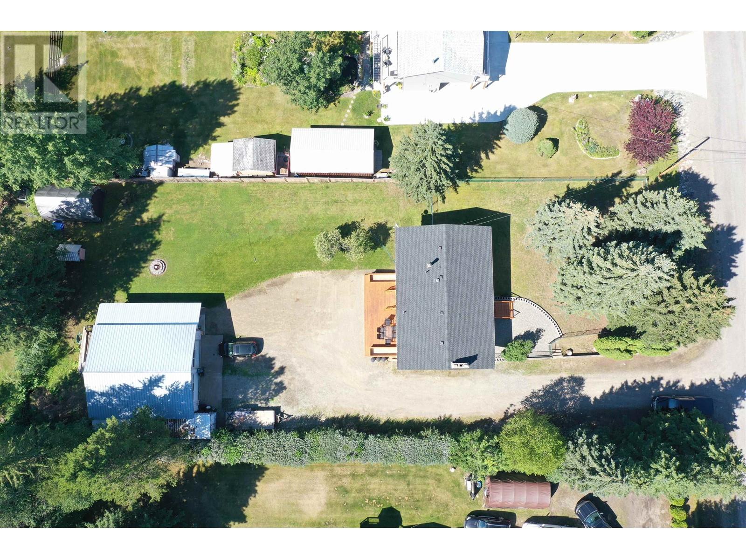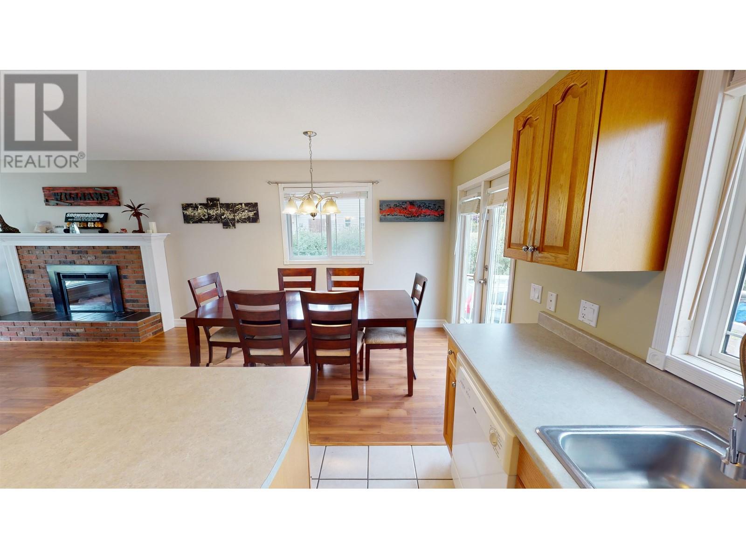3 Bedroom
5 Bathroom
2,240 ft2
Fireplace
Forced Air
$524,900
* PREC - Personal Real Estate Corporation. This beautifully updated 3-bedroom, 5-bathroom home offers room to grow, inside and out. Situated on a generous half-acre lot, it features a fantastic 32' x 28' shop, complete with a full-length 8' covered wing, perfect for additional storage. Car enthusiasts and mechanics will love the included 12,000 lb two-post vehicle hoist. With two primary bedrooms, each featuring its own full ensuite, this home is perfect for anyone who values extra space and getting the most out of their home. It's also ideal for hosting out-of-town family and friends, offering everyone their own private retreat. Whether you're entertaining, working from home, or simply enjoying room to spread out, there's plenty of space to live and relax. Located on a quiet street just south of town. (id:46156)
Property Details
|
MLS® Number
|
R2998125 |
|
Property Type
|
Single Family |
Building
|
Bathroom Total
|
5 |
|
Bedrooms Total
|
3 |
|
Appliances
|
Washer, Dryer, Refrigerator, Stove, Dishwasher |
|
Basement Development
|
Finished |
|
Basement Type
|
N/a (finished) |
|
Constructed Date
|
1974 |
|
Construction Style Attachment
|
Detached |
|
Exterior Finish
|
Vinyl Siding |
|
Fireplace Present
|
Yes |
|
Fireplace Total
|
1 |
|
Foundation Type
|
Concrete Perimeter |
|
Heating Fuel
|
Natural Gas |
|
Heating Type
|
Forced Air |
|
Roof Material
|
Asphalt Shingle |
|
Roof Style
|
Conventional |
|
Stories Total
|
2 |
|
Size Interior
|
2,240 Ft2 |
|
Type
|
House |
|
Utility Water
|
Drilled Well |
Parking
Land
|
Acreage
|
No |
|
Size Irregular
|
21780 |
|
Size Total
|
21780 Sqft |
|
Size Total Text
|
21780 Sqft |
Rooms
| Level |
Type |
Length |
Width |
Dimensions |
|
Basement |
Bedroom 3 |
17 ft ,3 in |
9 ft ,6 in |
17 ft ,3 in x 9 ft ,6 in |
|
Basement |
Recreational, Games Room |
21 ft ,1 in |
15 ft ,8 in |
21 ft ,1 in x 15 ft ,8 in |
|
Basement |
Storage |
21 ft ,1 in |
7 ft ,3 in |
21 ft ,1 in x 7 ft ,3 in |
|
Basement |
Flex Space |
13 ft ,7 in |
13 ft ,4 in |
13 ft ,7 in x 13 ft ,4 in |
|
Main Level |
Living Room |
16 ft ,6 in |
12 ft ,7 in |
16 ft ,6 in x 12 ft ,7 in |
|
Main Level |
Dining Room |
12 ft ,3 in |
7 ft ,5 in |
12 ft ,3 in x 7 ft ,5 in |
|
Main Level |
Kitchen |
12 ft ,4 in |
9 ft ,7 in |
12 ft ,4 in x 9 ft ,7 in |
|
Main Level |
Primary Bedroom |
17 ft ,4 in |
10 ft |
17 ft ,4 in x 10 ft |
|
Main Level |
Bedroom 2 |
10 ft ,1 in |
9 ft ,7 in |
10 ft ,1 in x 9 ft ,7 in |
|
Main Level |
Laundry Room |
5 ft ,6 in |
5 ft ,6 in |
5 ft ,6 in x 5 ft ,6 in |
https://www.realtor.ca/real-estate/28261499/2481-sing-street-quesnel


