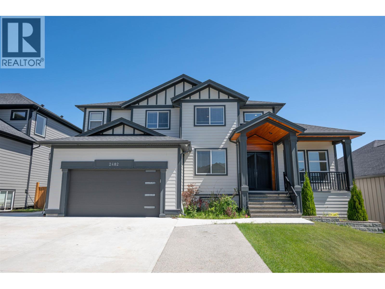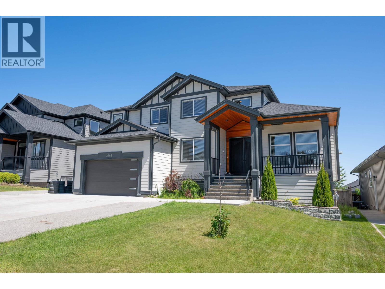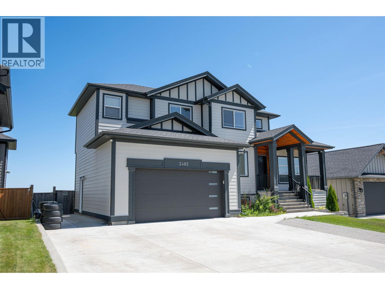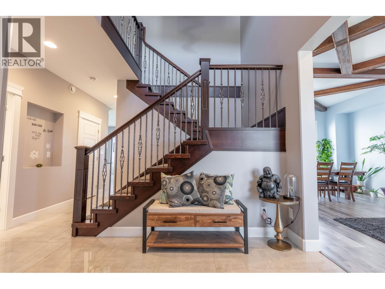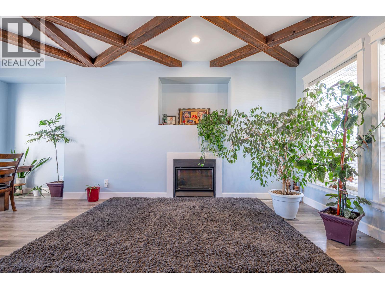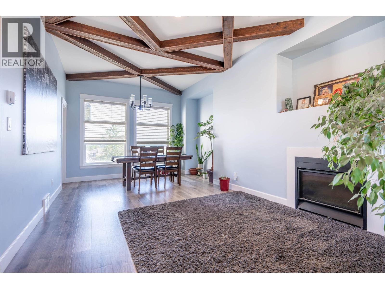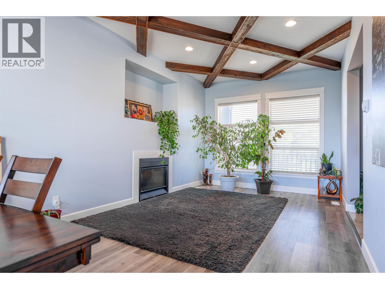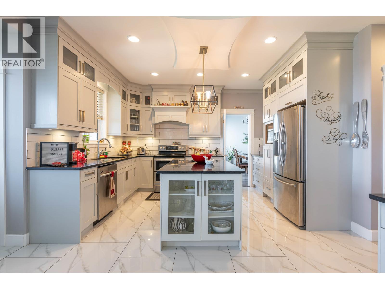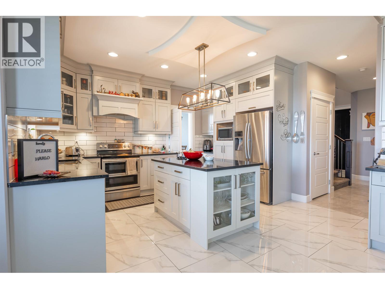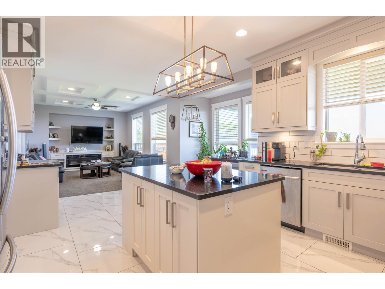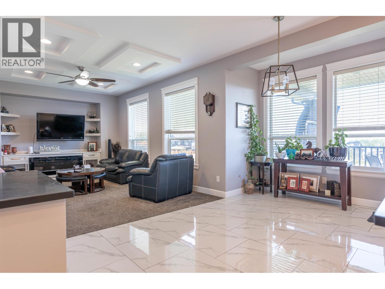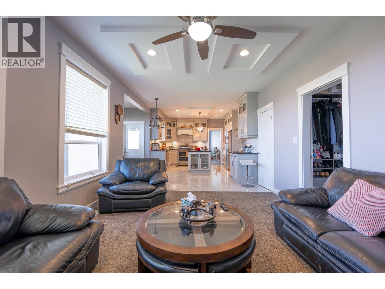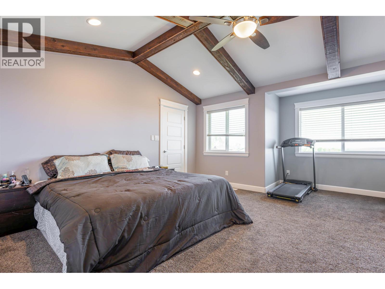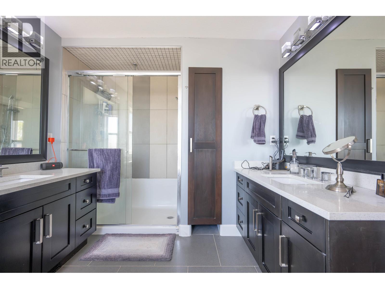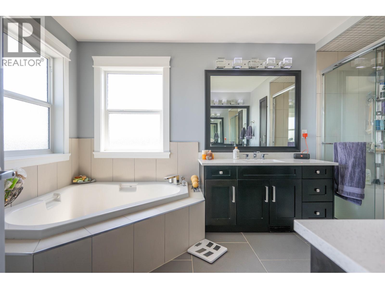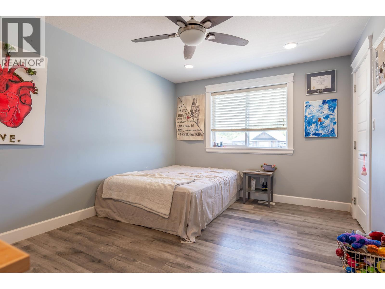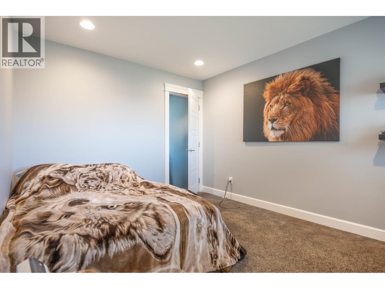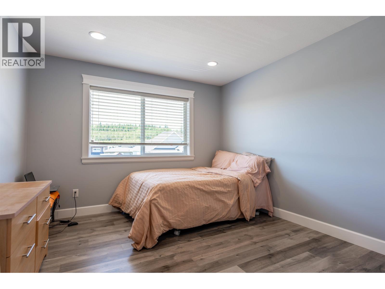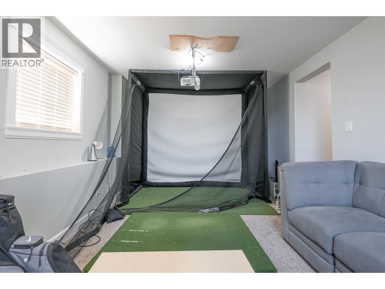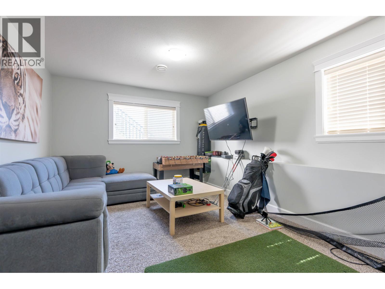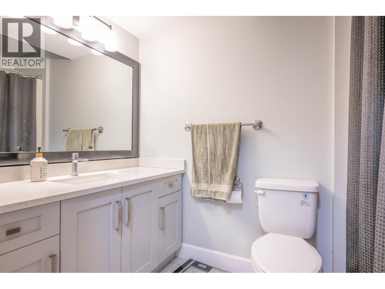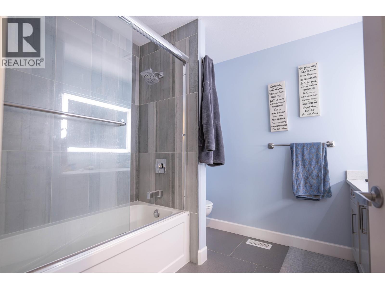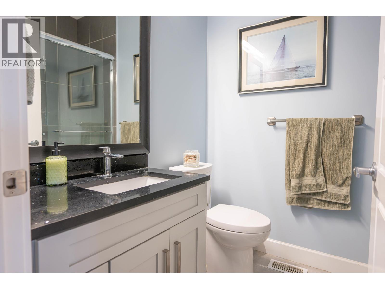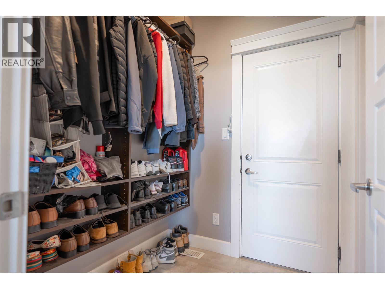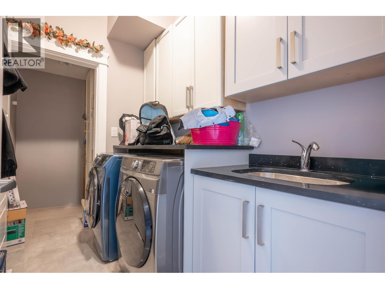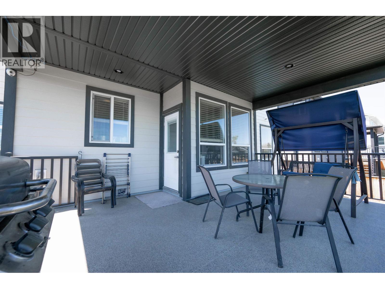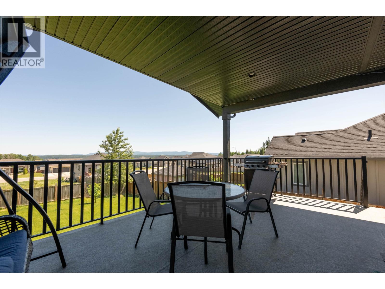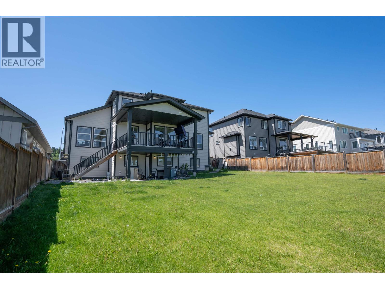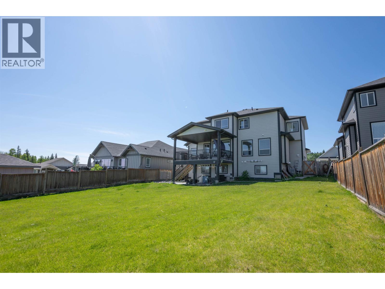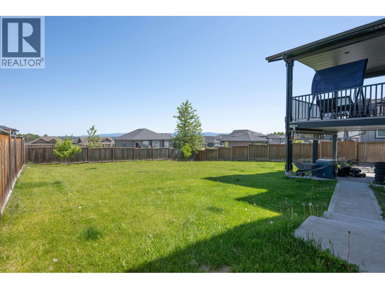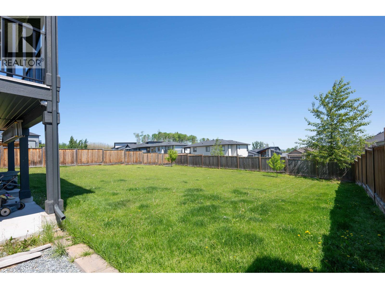6 Bedroom
5 Bathroom
4,209 ft2
Fireplace
Forced Air
$1,075,000
Executive home in sought-after University Heights! This spacious home offers 4 bedrooms up, including a stunning primary suite with vaulted ceiling, dual closets, and a spa-like ensuite. Other bedrooms feature walk-in closets with built-in organizers. The main floor boasts a formal living/dining area with fir beams, a modern kitchen with quartz counters and walk-in pantry, plus a family room, office, laundry, and 3pc bath. The finished basement includes a rec room, bedroom, bath, and a 1-bedroom suite—ideal for family or rental income. Enjoy a fully fenced backyard with a large deck, perfect for entertaining or relaxing. Double garage and ample storage throughout. Walking distance to UNBC, trails, parks, and shopping. A perfect blend of style, space, and location! (id:46156)
Property Details
|
MLS® Number
|
R3058663 |
|
Property Type
|
Single Family |
Building
|
Bathroom Total
|
5 |
|
Bedrooms Total
|
6 |
|
Basement Development
|
Finished |
|
Basement Type
|
Full (finished) |
|
Constructed Date
|
2017 |
|
Construction Style Attachment
|
Detached |
|
Fireplace Present
|
Yes |
|
Fireplace Total
|
2 |
|
Foundation Type
|
Concrete Perimeter |
|
Heating Fuel
|
Natural Gas |
|
Heating Type
|
Forced Air |
|
Roof Material
|
Asphalt Shingle |
|
Roof Style
|
Conventional |
|
Stories Total
|
3 |
|
Size Interior
|
4,209 Ft2 |
|
Total Finished Area
|
4209 Sqft |
|
Type
|
House |
|
Utility Water
|
Municipal Water |
Parking
Land
|
Acreage
|
No |
|
Size Irregular
|
9955.54 |
|
Size Total
|
9955.54 Sqft |
|
Size Total Text
|
9955.54 Sqft |
Rooms
| Level |
Type |
Length |
Width |
Dimensions |
|
Above |
Primary Bedroom |
16 ft ,3 in |
14 ft |
16 ft ,3 in x 14 ft |
|
Above |
Bedroom 2 |
10 ft ,1 in |
13 ft |
10 ft ,1 in x 13 ft |
|
Above |
Bedroom 3 |
14 ft ,5 in |
10 ft ,7 in |
14 ft ,5 in x 10 ft ,7 in |
|
Above |
Bedroom 4 |
12 ft ,9 in |
10 ft ,1 in |
12 ft ,9 in x 10 ft ,1 in |
|
Basement |
Recreational, Games Room |
10 ft ,8 in |
23 ft ,2 in |
10 ft ,8 in x 23 ft ,2 in |
|
Basement |
Bedroom 5 |
9 ft ,8 in |
10 ft ,4 in |
9 ft ,8 in x 10 ft ,4 in |
|
Basement |
Kitchen |
8 ft |
8 ft |
8 ft x 8 ft |
|
Basement |
Bedroom 6 |
10 ft |
10 ft |
10 ft x 10 ft |
|
Main Level |
Kitchen |
17 ft ,3 in |
13 ft ,9 in |
17 ft ,3 in x 13 ft ,9 in |
|
Main Level |
Dining Room |
10 ft |
11 ft ,5 in |
10 ft x 11 ft ,5 in |
|
Main Level |
Living Room |
14 ft |
11 ft ,5 in |
14 ft x 11 ft ,5 in |
|
Main Level |
Laundry Room |
8 ft ,1 in |
6 ft |
8 ft ,1 in x 6 ft |
|
Main Level |
Family Room |
12 ft ,4 in |
15 ft ,8 in |
12 ft ,4 in x 15 ft ,8 in |
|
Main Level |
Storage |
4 ft ,3 in |
5 ft ,4 in |
4 ft ,3 in x 5 ft ,4 in |
|
Main Level |
Office |
10 ft |
11 ft |
10 ft x 11 ft |
https://www.realtor.ca/real-estate/28991568/2482-grafton-place-prince-george


