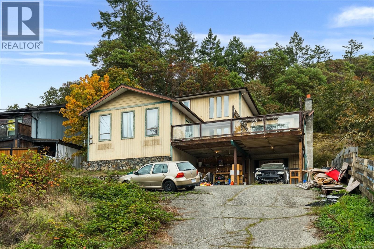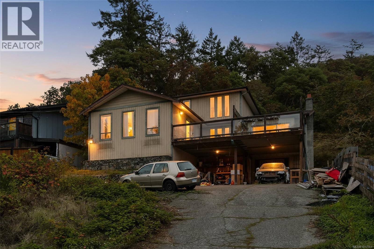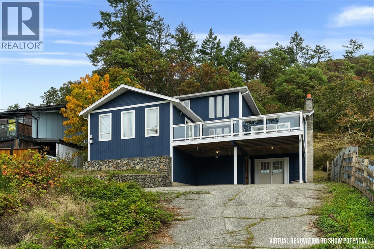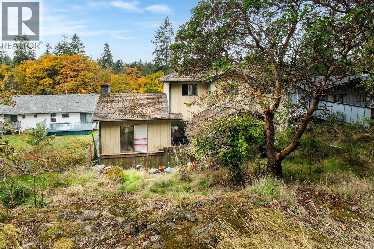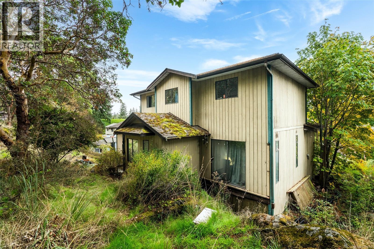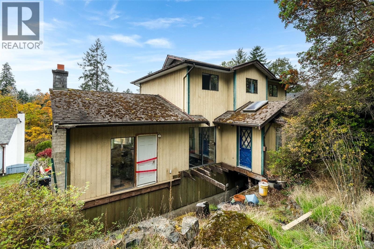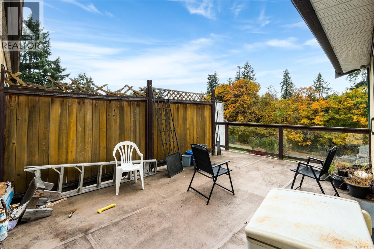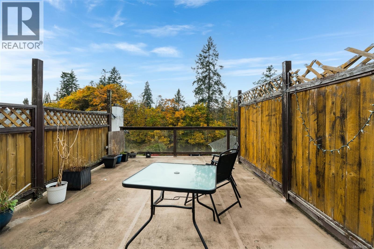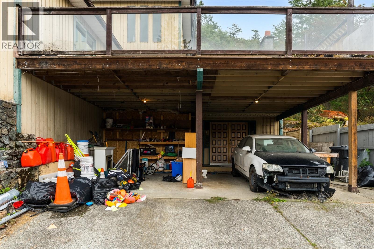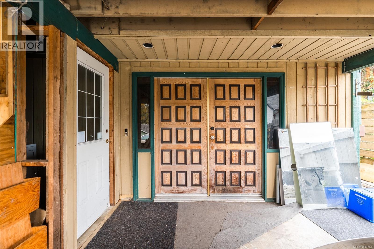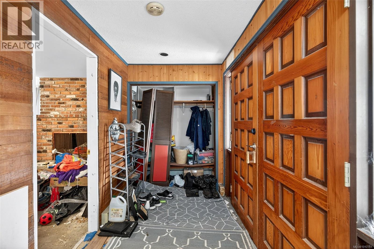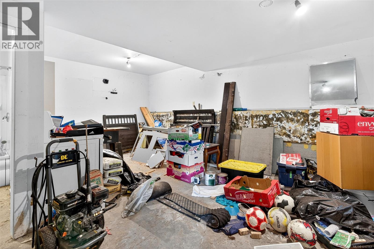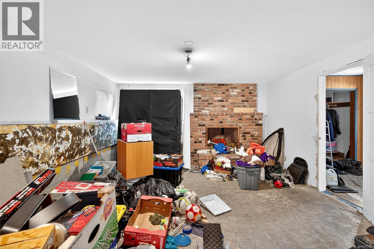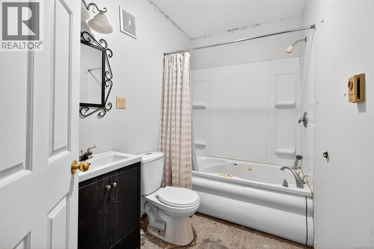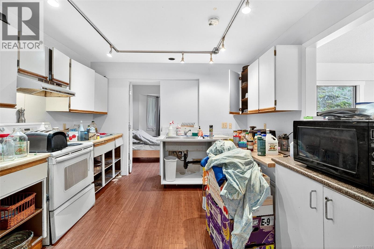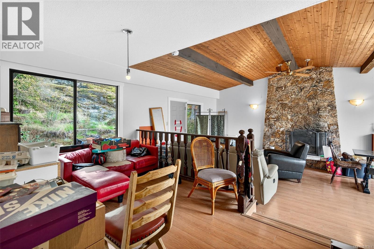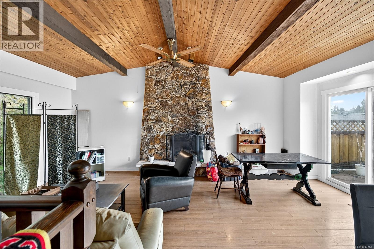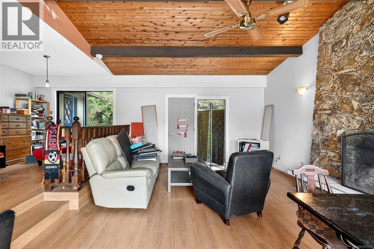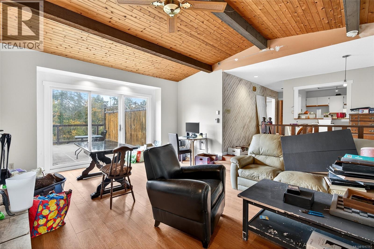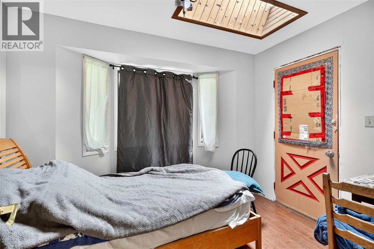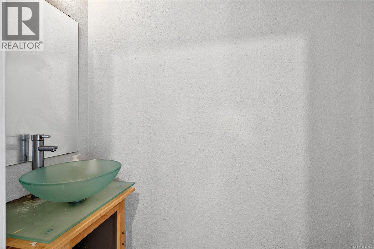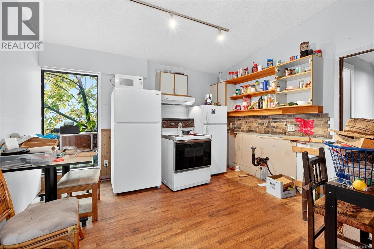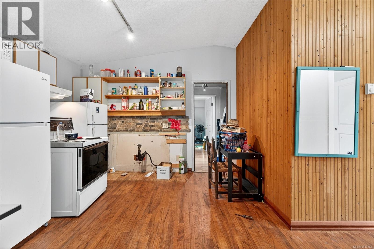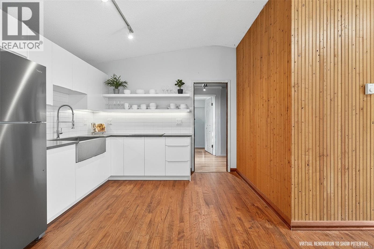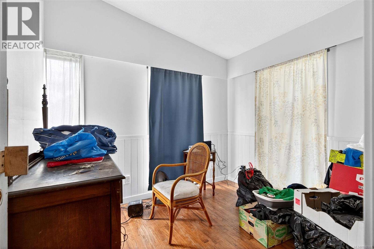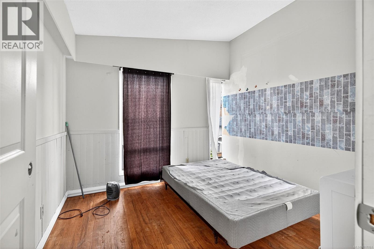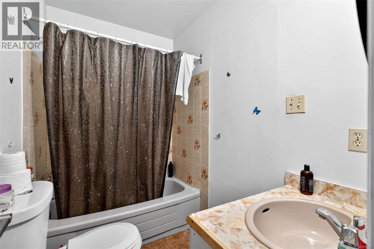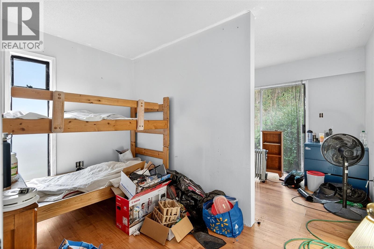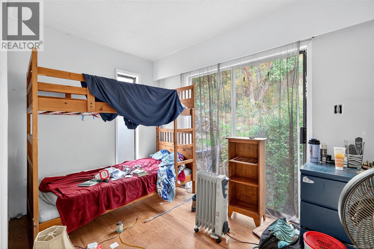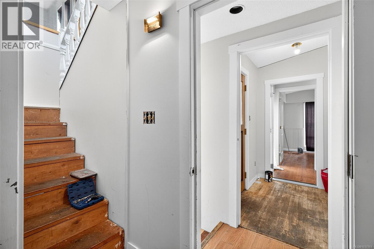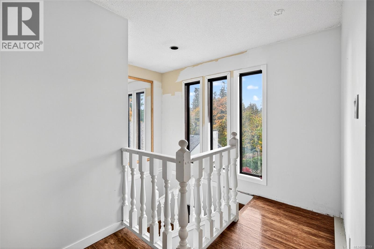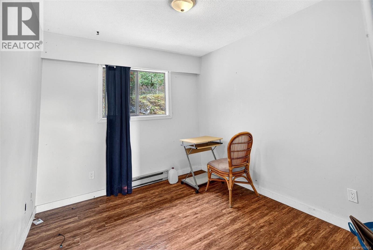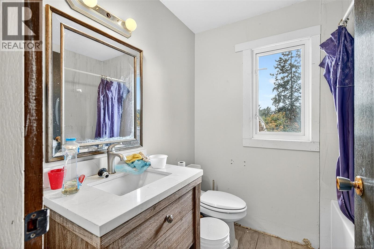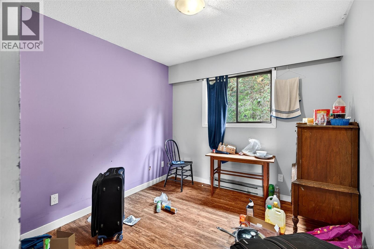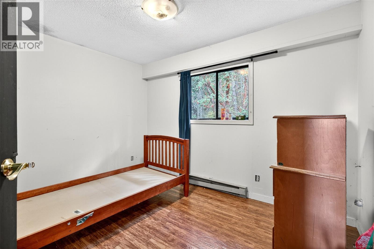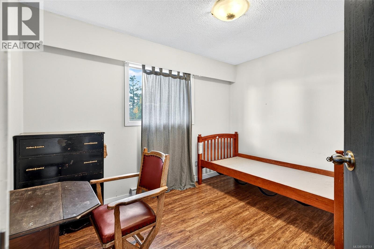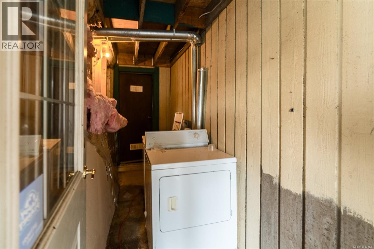2486 Jeanine Dr Langford, British Columbia V9B 4Y1
5 Bedroom
3 Bathroom
3,566 ft2
Westcoast
Fireplace
None
Baseboard Heaters
$724,900
Set next to a quiet cul-de-sac and backing onto peaceful parkland, this property offers a rare opportunity to create something truly special. With 2,819 sqft of potential living space, the home features a sunken living room with a rock fireplace, vaulted ceilings, a dining area, and a spacious family room that opens onto a sunny west-facing deck. The layout is excellent for a custom renovation or rebuild, offering both charm and potential in a family-friendly setting. Perfect for builders, investors, or visionaries ready to take on a project, this home is an opportunity to unlock significant value and transform it into your dream property. (id:46156)
Property Details
| MLS® Number | 1017761 |
| Property Type | Single Family |
| Neigbourhood | Mill Hill |
| Features | Central Location, Wooded Area, Rocky, Sloping, Other, Rectangular |
| Parking Space Total | 3 |
| Plan | Vip30073 |
Building
| Bathroom Total | 3 |
| Bedrooms Total | 5 |
| Architectural Style | Westcoast |
| Constructed Date | 1978 |
| Cooling Type | None |
| Fireplace Present | Yes |
| Fireplace Total | 2 |
| Heating Fuel | Electric |
| Heating Type | Baseboard Heaters |
| Size Interior | 3,566 Ft2 |
| Total Finished Area | 2423 Sqft |
| Type | House |
Land
| Access Type | Road Access |
| Acreage | No |
| Size Irregular | 15681 |
| Size Total | 15681 Sqft |
| Size Total Text | 15681 Sqft |
| Zoning Type | Residential |
Rooms
| Level | Type | Length | Width | Dimensions |
|---|---|---|---|---|
| Second Level | Bedroom | 8'7 x 11'6 | ||
| Second Level | Bedroom | 9'0 x 11'7 | ||
| Second Level | Bathroom | 6'0 x 7'0 | ||
| Second Level | Bedroom | 11'10 x 9'4 | ||
| Second Level | Bedroom | 10'2 x 8'10 | ||
| Lower Level | Entrance | 5'7 x 11'0 | ||
| Lower Level | Porch | 4'5 x 19'0 | ||
| Lower Level | Laundry Room | 4'4 x 12'7 | ||
| Main Level | Bathroom | 2-Piece | ||
| Main Level | Den | 7'3 x 11'4 | ||
| Main Level | Primary Bedroom | 7'2 x 11'4 | ||
| Main Level | Ensuite | 5'0 x 7'7 | ||
| Main Level | Den | 8'4 x 9'10 | ||
| Main Level | Den | 9'9 x 10'0 | ||
| Main Level | Living Room | 21'6 x 15'3 | ||
| Main Level | Living Room/dining Room | 13'10 x 9'0 | ||
| Main Level | Den | 8'5 x 11'0 | ||
| Main Level | Kitchen | 10'0 x 11'0 | ||
| Additional Accommodation | Kitchen | 12'5 x 11'8 |
https://www.realtor.ca/real-estate/29003549/2486-jeanine-dr-langford-mill-hill


