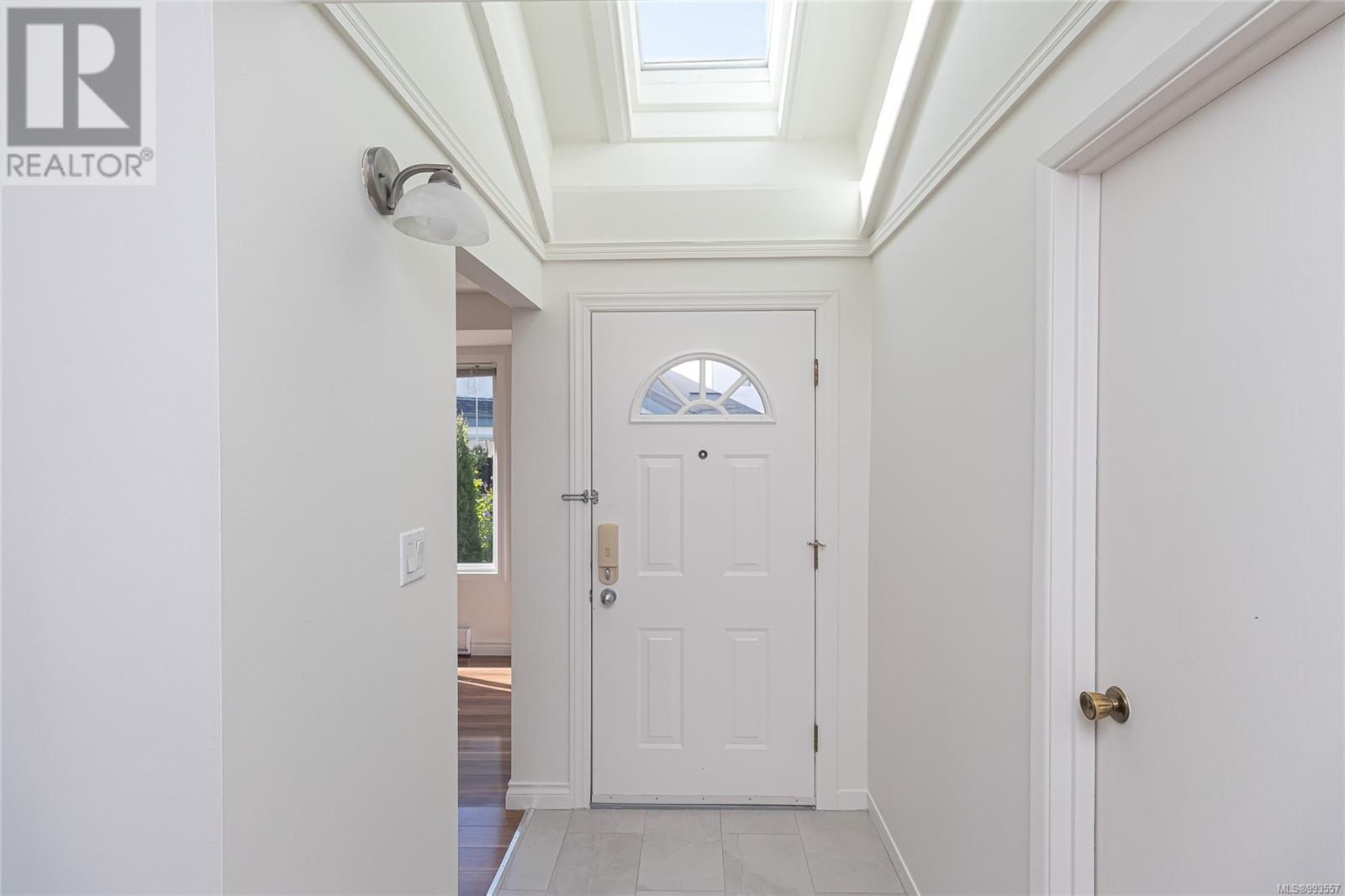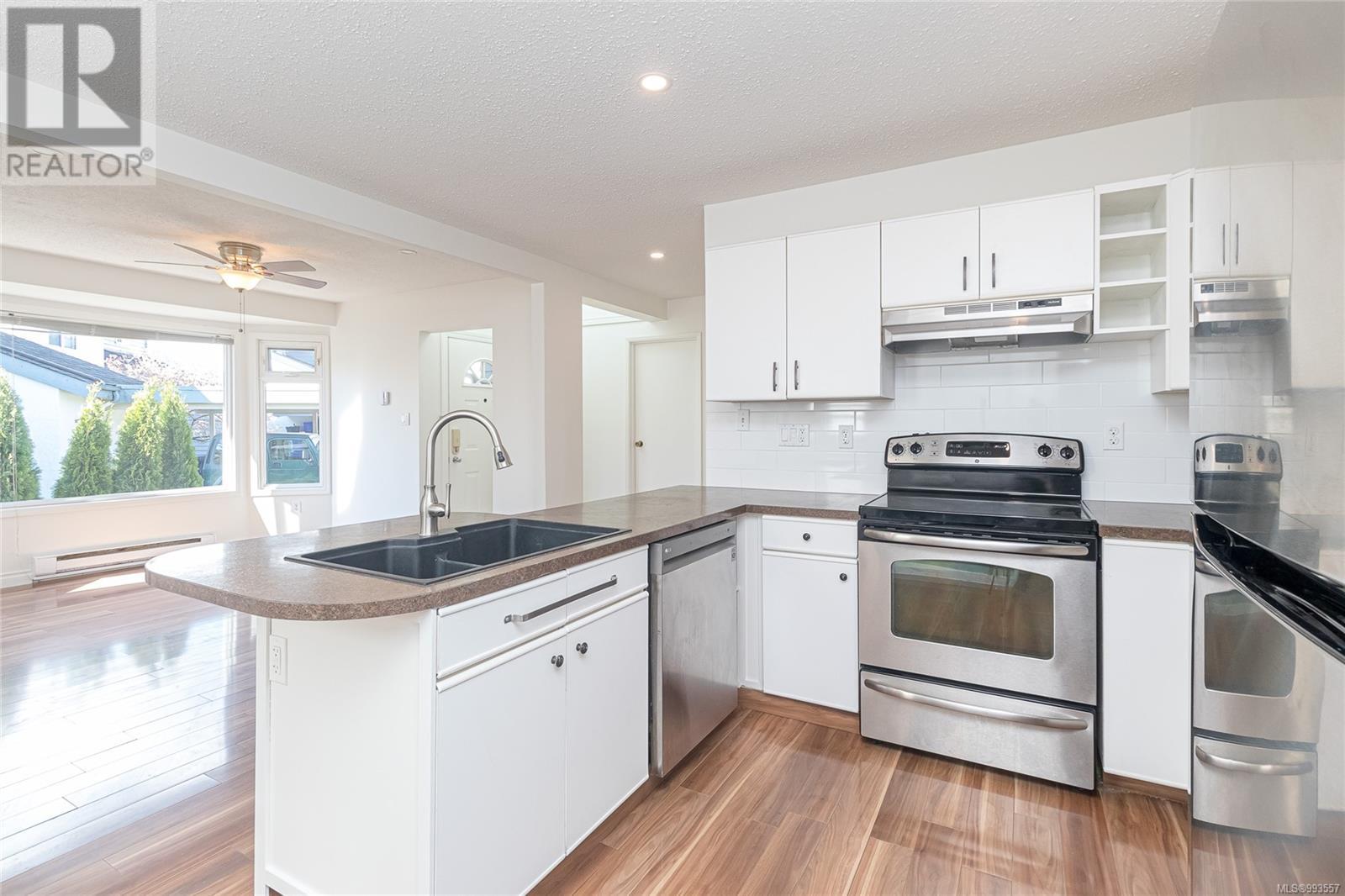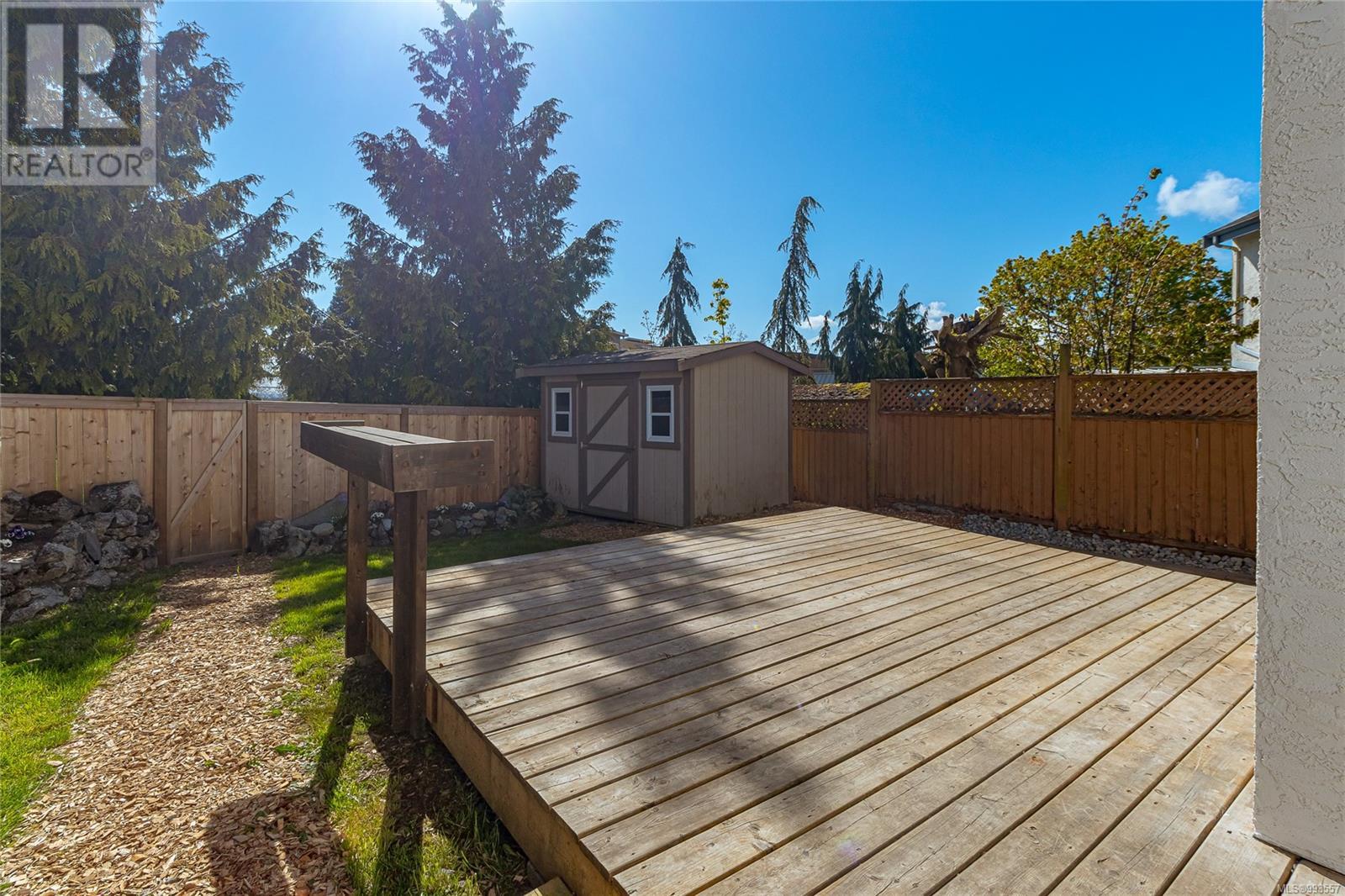25 7925 Simpson Rd Central Saanich, British Columbia V8M 1L3
$735,000Maintenance,
$351 Monthly
Maintenance,
$351 MonthlyWelcome Home to this 3 bedroom and 2 bathroom Rancher detached townhouse; more like a small home than a traditional townhouse. Located in a central and sought after area of Saanichton, close to amenities and schools (walking distance to the grocery store and so much more). This home is a one level no step entry and located at the back of the complex backing onto the Saanichton Green park which houses tennis courts, a playground, walking trails and the Saanich Pioneer Museum. The home has a large private yard totalling 2231 ft2 and is fully fenced with storage shed, great for kids and pets. Freshly painted inside throughout, exterior painted within the last year. Back deck and perimeter drains were done in 2020. Dishwasher, Flooring and blinds were replaced within the last few years. New kitchen backsplash, new front entrance tile, new fireplace insert, new hot water tank. Newly added shrubs for privacy. Crawl space for storage. This is one of a few units with a fully enclosed garage. (id:46156)
Property Details
| MLS® Number | 993557 |
| Property Type | Single Family |
| Neigbourhood | Saanichton |
| Community Name | Country Side |
| Community Features | Pets Allowed With Restrictions, Family Oriented |
| Features | Irregular Lot Size |
| Parking Space Total | 1 |
| Plan | Vis669 |
| Structure | Patio(s) |
Building
| Bathroom Total | 2 |
| Bedrooms Total | 3 |
| Constructed Date | 1978 |
| Cooling Type | None |
| Fireplace Present | Yes |
| Fireplace Total | 1 |
| Heating Fuel | Electric |
| Heating Type | Baseboard Heaters |
| Size Interior | 1,247 Ft2 |
| Total Finished Area | 1036 Sqft |
| Type | Row / Townhouse |
Land
| Acreage | No |
| Size Irregular | 3453 |
| Size Total | 3453 Sqft |
| Size Total Text | 3453 Sqft |
| Zoning Type | Multi-family |
Rooms
| Level | Type | Length | Width | Dimensions |
|---|---|---|---|---|
| Main Level | Laundry Room | 7' x 9' | ||
| Main Level | Bathroom | 2-Piece | ||
| Main Level | Bedroom | 11' x 9' | ||
| Main Level | Bedroom | 11' x 9' | ||
| Main Level | Bathroom | 4-Piece | ||
| Main Level | Primary Bedroom | 12' x 12' | ||
| Main Level | Kitchen | 14' x 9' | ||
| Main Level | Dining Room | 12' x 6' | ||
| Main Level | Living Room | 12' x 11' | ||
| Main Level | Patio | 13' x 12' | ||
| Main Level | Entrance | 8 ft | 8 ft x Measurements not available |
https://www.realtor.ca/real-estate/28202482/25-7925-simpson-rd-central-saanich-saanichton



































