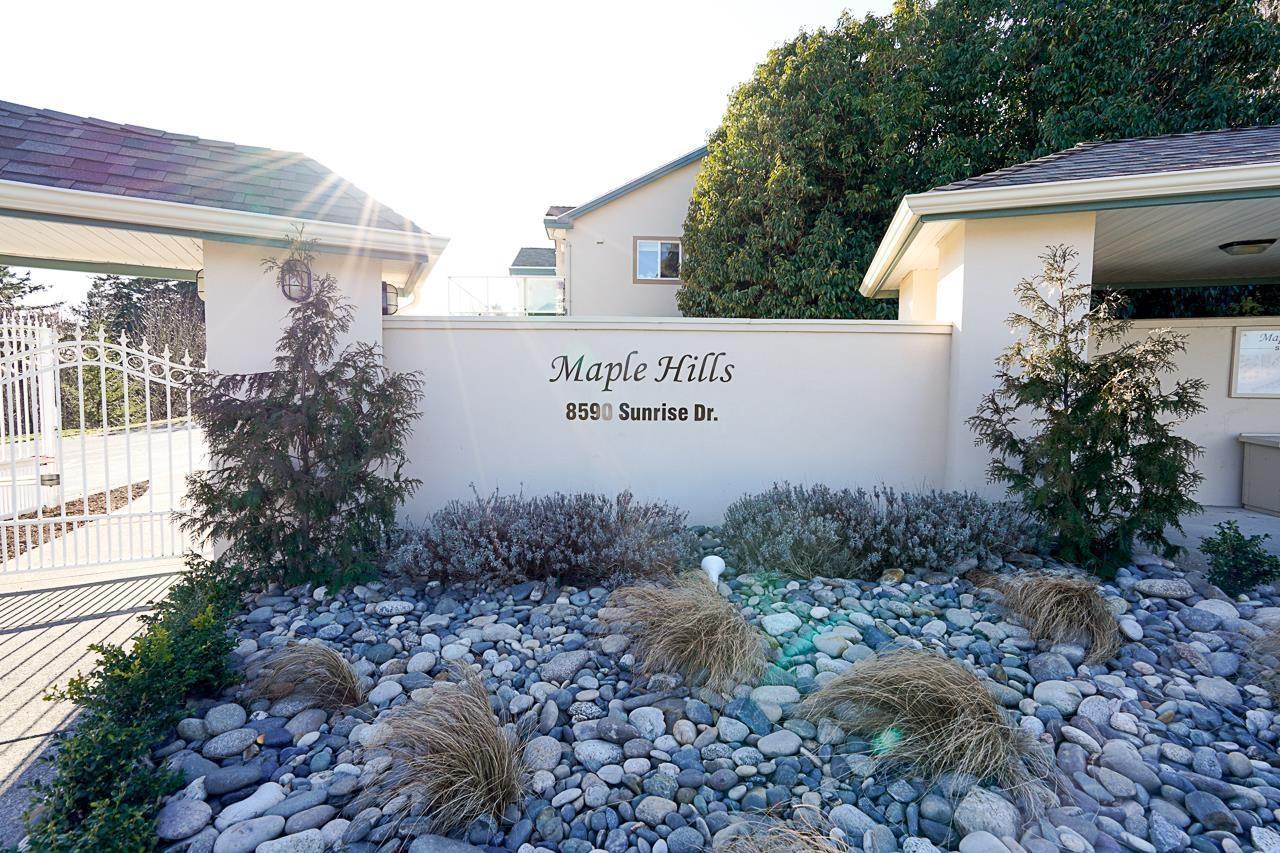3 Bedroom
3 Bathroom
2,566 ft2
Fireplace
Central Air Conditioning
Forced Air
$774,900
Welcome to the prestigious gated community of Maple Hills on Chilliwack Mountain! This SE facing 3 bed/3 bath end unit offers beautiful valley & mountain views from the front sundeck or privacy from the rear patio. Over 2500 sqft of living space w/ a unique 4-level split floor plan featuring vaulted ceilings, a fully updated chef's kitchen w/ new appliances & custom cabinets separated from the open living/dining areas by a showpiece 2-sided fireplace. Primary suite with w/i closet & beautiful ensuite w/ separate tub & shower, 2 addl spacious bedrooms, huge media rm & rec room w/ 2nd fireplace and large double garage! A/C, updated lighting & freshly painted in warm designer colours. 2 pets allowed (any sz). Recent building upgrades include roof & deck - nothing to do but move right in! (id:46156)
Property Details
|
MLS® Number
|
R2991965 |
|
Property Type
|
Single Family |
|
Structure
|
Clubhouse |
|
View Type
|
Mountain View |
Building
|
Bathroom Total
|
3 |
|
Bedrooms Total
|
3 |
|
Amenities
|
Laundry - In Suite, Fireplace(s) |
|
Appliances
|
Washer, Dryer, Refrigerator, Stove, Dishwasher |
|
Basement Development
|
Finished |
|
Basement Type
|
Unknown (finished) |
|
Constructed Date
|
1996 |
|
Construction Style Attachment
|
Attached |
|
Construction Style Split Level
|
Split Level |
|
Cooling Type
|
Central Air Conditioning |
|
Fireplace Present
|
Yes |
|
Fireplace Total
|
2 |
|
Fixture
|
Drapes/window Coverings |
|
Heating Fuel
|
Natural Gas |
|
Heating Type
|
Forced Air |
|
Stories Total
|
4 |
|
Size Interior
|
2,566 Ft2 |
|
Type
|
Row / Townhouse |
Parking
Land
Rooms
| Level |
Type |
Length |
Width |
Dimensions |
|
Above |
Primary Bedroom |
13 ft ,2 in |
15 ft ,1 in |
13 ft ,2 in x 15 ft ,1 in |
|
Above |
Bedroom 3 |
12 ft ,5 in |
12 ft |
12 ft ,5 in x 12 ft |
|
Basement |
Foyer |
7 ft ,3 in |
11 ft ,7 in |
7 ft ,3 in x 11 ft ,7 in |
|
Basement |
Den |
9 ft ,5 in |
23 ft ,3 in |
9 ft ,5 in x 23 ft ,3 in |
|
Lower Level |
Bedroom 2 |
9 ft ,3 in |
14 ft ,3 in |
9 ft ,3 in x 14 ft ,3 in |
|
Lower Level |
Recreational, Games Room |
17 ft ,5 in |
15 ft ,5 in |
17 ft ,5 in x 15 ft ,5 in |
|
Lower Level |
Flex Space |
6 ft ,9 in |
11 ft ,4 in |
6 ft ,9 in x 11 ft ,4 in |
|
Main Level |
Dining Room |
9 ft ,7 in |
8 ft ,1 in |
9 ft ,7 in x 8 ft ,1 in |
|
Main Level |
Kitchen |
19 ft ,6 in |
11 ft ,1 in |
19 ft ,6 in x 11 ft ,1 in |
|
Main Level |
Living Room |
17 ft ,3 in |
17 ft ,1 in |
17 ft ,3 in x 17 ft ,1 in |
https://www.realtor.ca/real-estate/28202489/25-8590-sunrise-drive-chilliwack-mountain-chilliwack













































