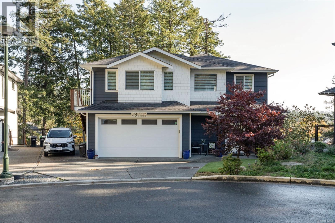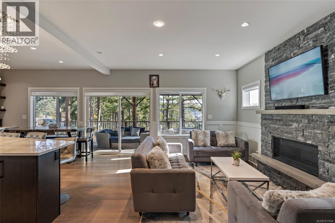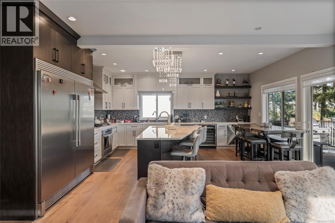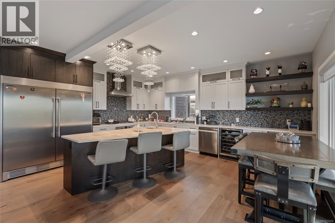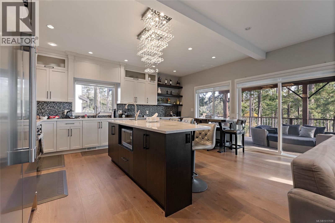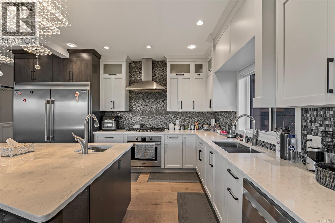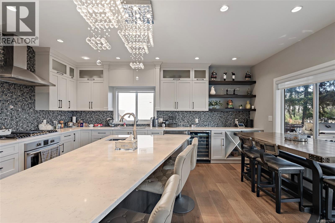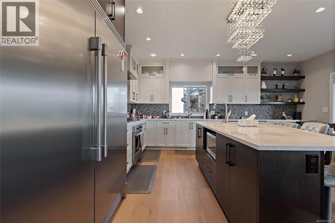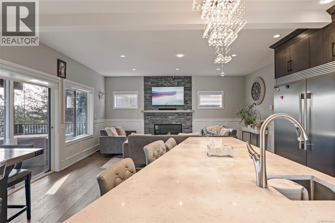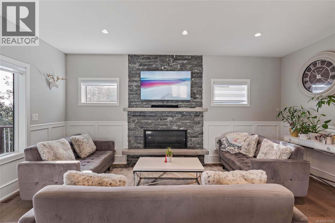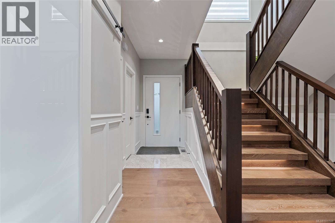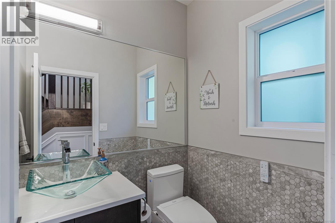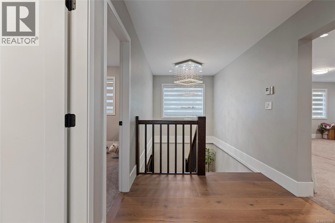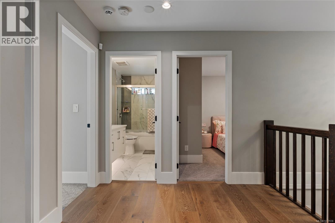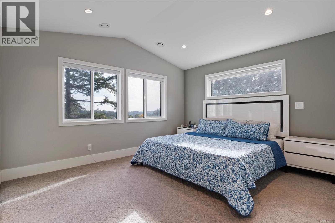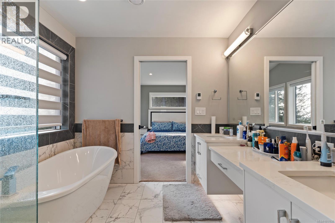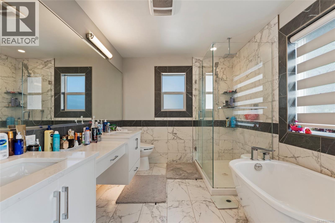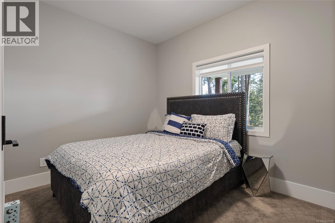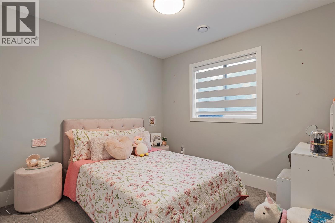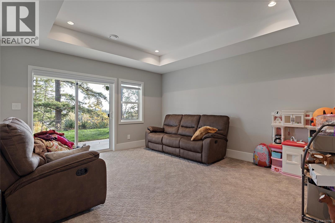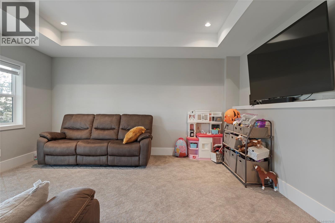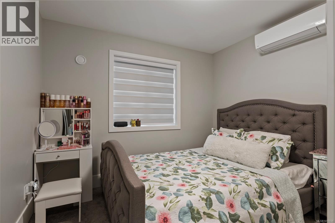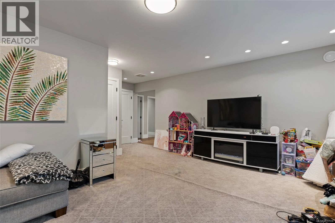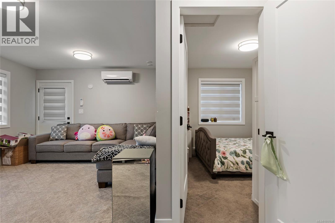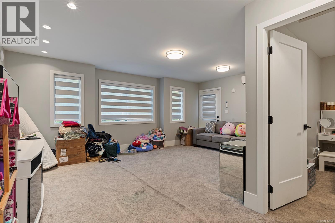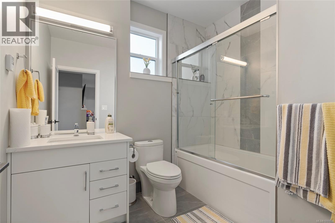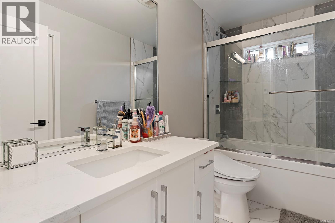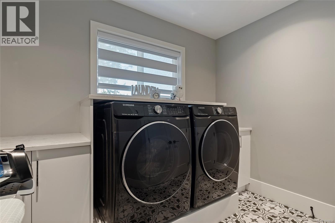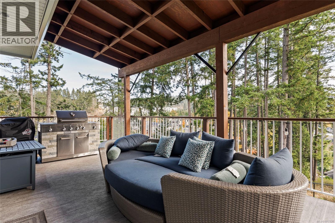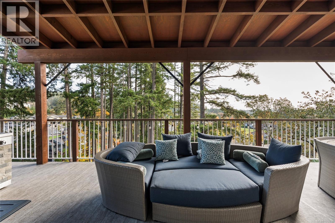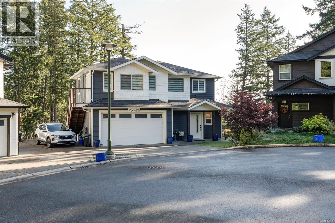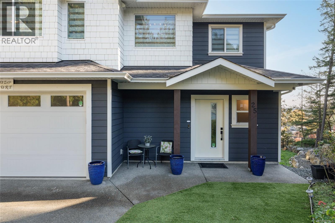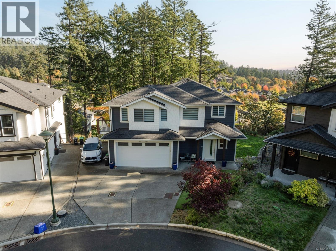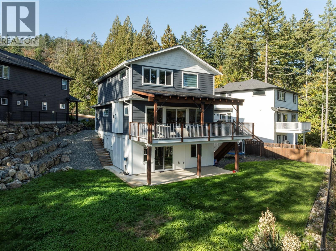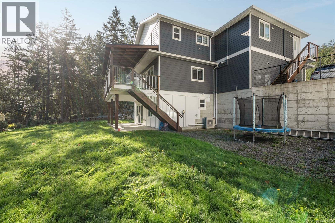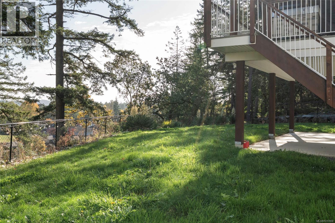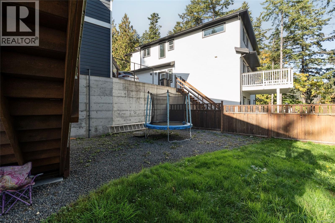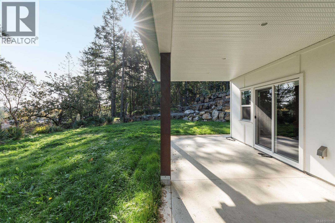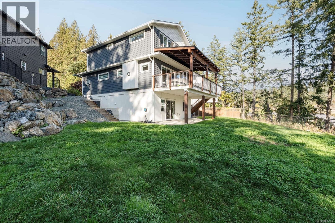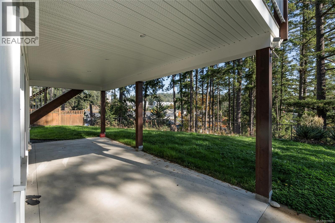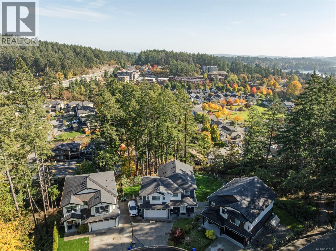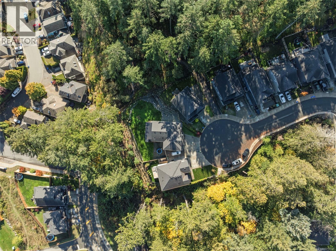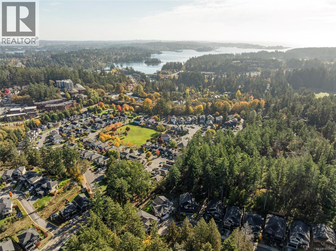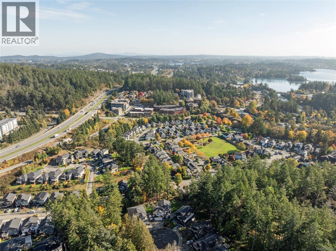4 Bedroom
4 Bathroom
4,176 ft2
Fireplace
Air Conditioned
Heat Pump
$1,399,900
Discover 25 Tuzo Court in the desirable Thetis Glen development of View Royal. This modern 4BED & 4BATH home offers 2,831 sq ft of stylish living across three levels. The main floor features warm flooring, custom millwork, and oversized windows flooding the space with natural light and nature views. The gourmet kitchen boasts high-end stainless-steel appliances (including oversized fridge), quartz countertops, a large island, and tiled backsplash. The living room centers around a custom stone gas fireplace and opens to a covered balcony for year-round enjoyment. Upstairs includes two bedrooms, a bonus family room, and a primary suite with his-and-her closets and spa-inspired ensuite. The lower level offers a versatile media room and bedroom, perfect for guests. Ideally located near Thetis Lake, parks, trails, and schools with easy highway access—perfect for modern family living. (id:46156)
Property Details
|
MLS® Number
|
1017938 |
|
Property Type
|
Single Family |
|
Neigbourhood
|
Six Mile |
|
Features
|
Cul-de-sac, Other |
|
Parking Space Total
|
4 |
|
Plan
|
Epp87681 |
|
Structure
|
Patio(s) |
Building
|
Bathroom Total
|
4 |
|
Bedrooms Total
|
4 |
|
Constructed Date
|
2020 |
|
Cooling Type
|
Air Conditioned |
|
Fireplace Present
|
Yes |
|
Fireplace Total
|
1 |
|
Heating Fuel
|
Electric, Natural Gas, Other |
|
Heating Type
|
Heat Pump |
|
Size Interior
|
4,176 Ft2 |
|
Total Finished Area
|
2831 Sqft |
|
Type
|
House |
Parking
Land
|
Acreage
|
No |
|
Size Irregular
|
9663 |
|
Size Total
|
9663 Sqft |
|
Size Total Text
|
9663 Sqft |
|
Zoning Type
|
Residential |
Rooms
| Level |
Type |
Length |
Width |
Dimensions |
|
Second Level |
Bedroom |
10 ft |
9 ft |
10 ft x 9 ft |
|
Second Level |
Primary Bedroom |
14 ft |
13 ft |
14 ft x 13 ft |
|
Second Level |
Ensuite |
|
|
5-Piece |
|
Second Level |
Laundry Room |
6 ft |
10 ft |
6 ft x 10 ft |
|
Second Level |
Bathroom |
|
|
4-Piece |
|
Second Level |
Bedroom |
10 ft |
10 ft |
10 ft x 10 ft |
|
Second Level |
Family Room |
19 ft |
13 ft |
19 ft x 13 ft |
|
Second Level |
Other |
8 ft |
9 ft |
8 ft x 9 ft |
|
Lower Level |
Patio |
30 ft |
10 ft |
30 ft x 10 ft |
|
Lower Level |
Storage |
10 ft |
22 ft |
10 ft x 22 ft |
|
Lower Level |
Media |
14 ft |
15 ft |
14 ft x 15 ft |
|
Lower Level |
Bedroom |
12 ft |
9 ft |
12 ft x 9 ft |
|
Lower Level |
Bathroom |
|
|
4-Piece |
|
Main Level |
Entrance |
5 ft |
9 ft |
5 ft x 9 ft |
|
Main Level |
Bathroom |
|
|
2-Piece |
|
Main Level |
Office |
6 ft |
10 ft |
6 ft x 10 ft |
|
Main Level |
Mud Room |
8 ft |
5 ft |
8 ft x 5 ft |
|
Main Level |
Living Room |
12 ft |
18 ft |
12 ft x 18 ft |
|
Main Level |
Kitchen |
13 ft |
10 ft |
13 ft x 10 ft |
|
Main Level |
Dining Room |
13 ft |
8 ft |
13 ft x 8 ft |
https://www.realtor.ca/real-estate/29016037/25-tuzo-crt-view-royal-six-mile


