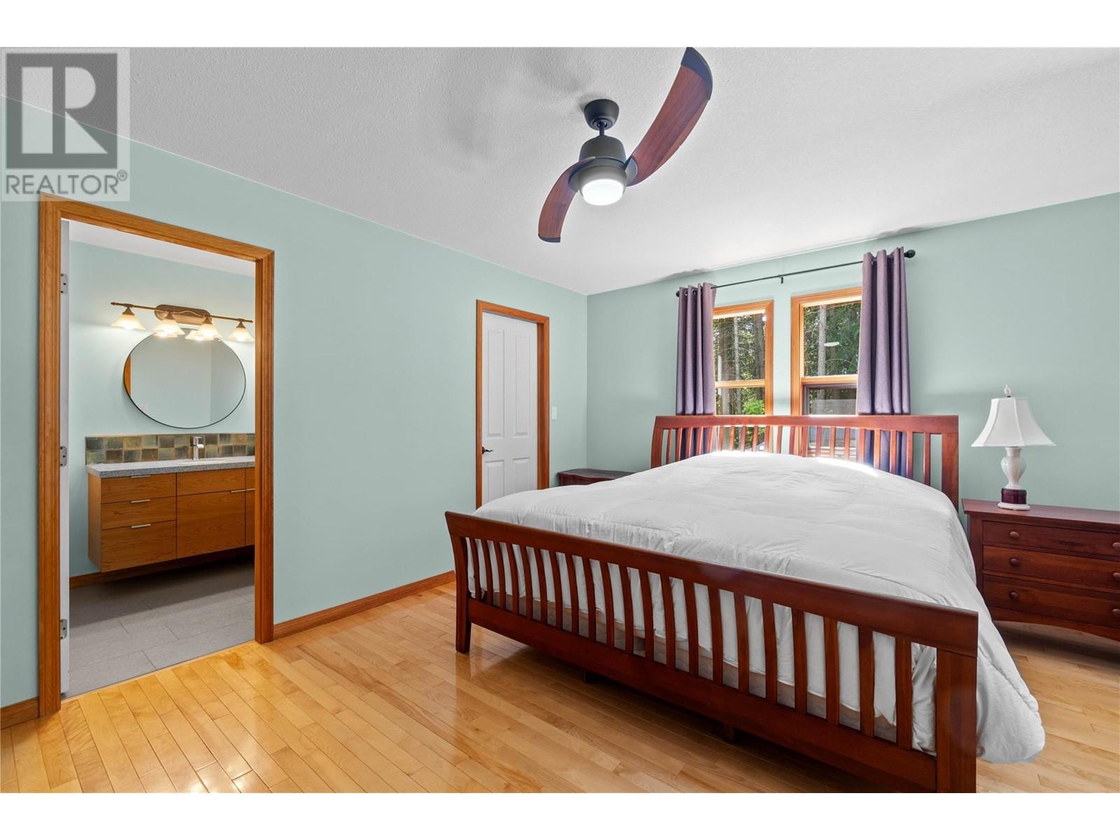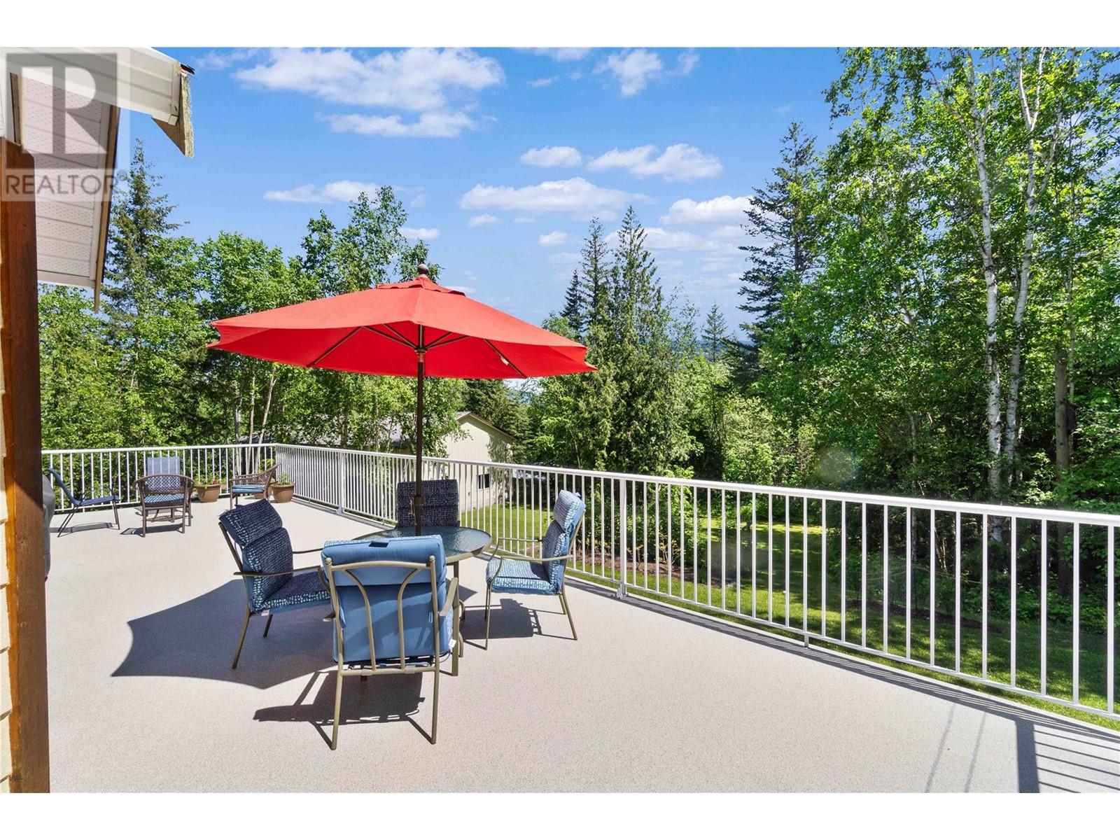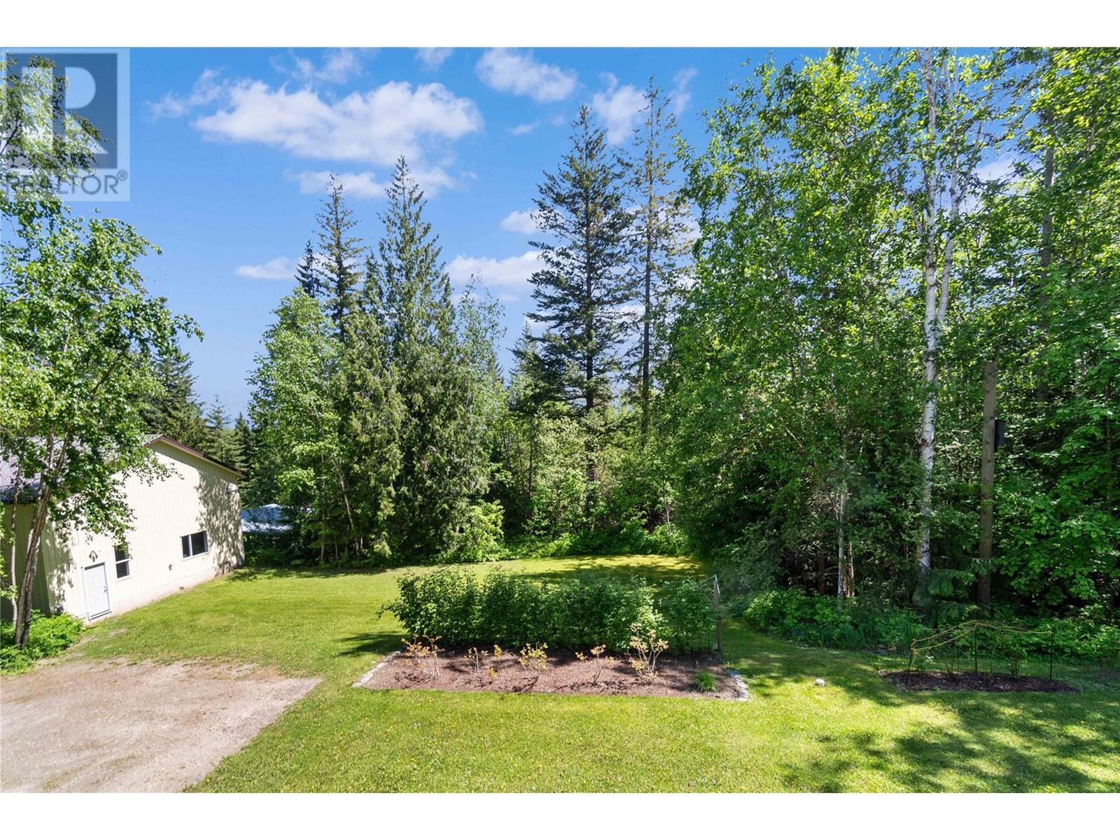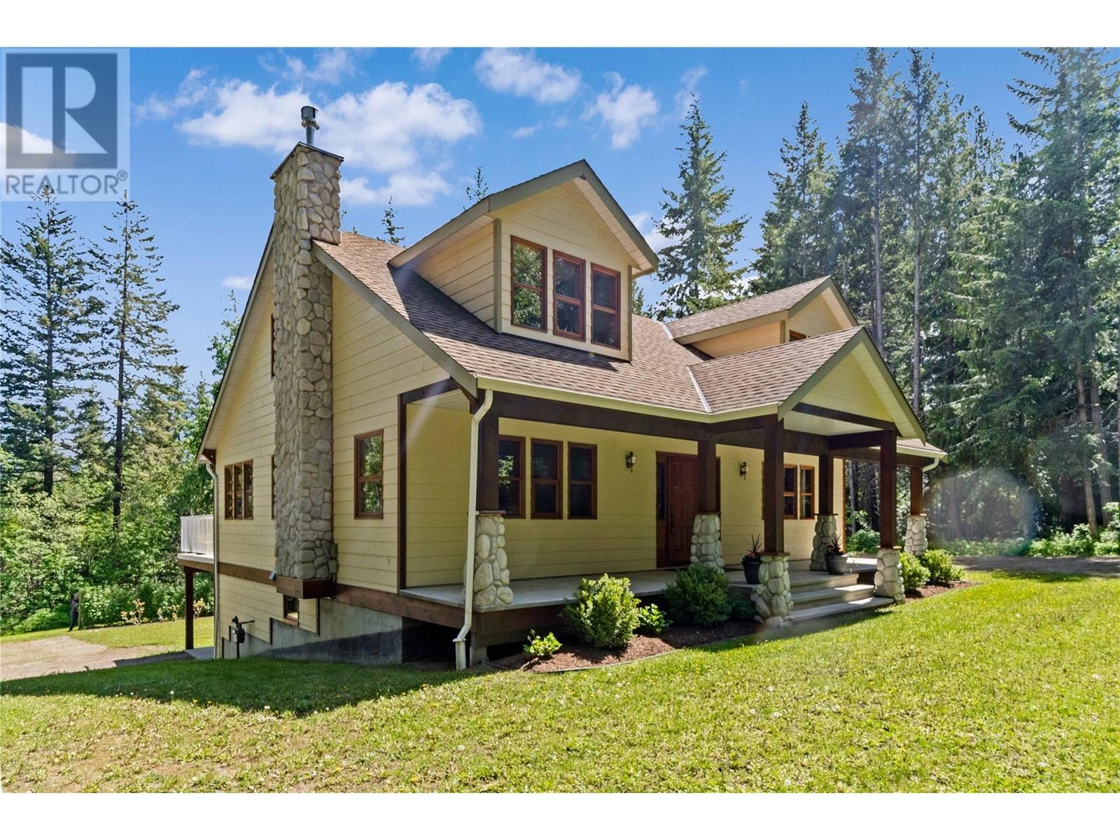4 Bedroom
3 Bathroom
3,301 ft2
Fireplace
Forced Air, See Remarks
Acreage
$1,450,000
Welcome to your dream property! Tucked away from the road for full privacy, this meticulously maintained and beautifully appointed home sits on 5 acres of natural beauty. Surrounded by lush landscaping, perennials, and ferns, this property offers peaceful seclusion with every modern convenience. Step inside to an open-concept main floor featuring a modern kitchen with an island, solid surface countertops, abundant cabinet space, and direct access to the deck (with electric awning)—perfect for indoor-outdoor living. The cozy living room centers around a gas fireplace, while the spacious main-floor primary suite includes a walk-in closet and walk-in shower. The inviting front entry boasts soaring ceilings, complemented by a side entry into a large mudroom/bonus space—ideal for busy families or hobbyists. Upstairs, you’ll find two oversized bedrooms and a full bathroom. The finished lower level offers even more space, including a games room, family room, additional bedroom and bathroom, and generous storage. Now, let’s talk about the shop—an absolute showstopper! This 35x60 heated shop features 16-ft ceilings, a 14x12 overhead door, concrete floors, its own bathroom, mezzanine, and covered outdoor work area. With separate natural gas and hydro meters, it’s ideal for a home-based business, hobbies, or serious storage. Don’t miss this rare opportunity to own a private oasis with space to live, work, and play! (id:46156)
Property Details
|
MLS® Number
|
10346960 |
|
Property Type
|
Single Family |
|
Neigbourhood
|
NW Salmon Arm |
|
Amenities Near By
|
Golf Nearby, Recreation, Schools, Shopping |
|
Features
|
Private Setting, Central Island, Balcony |
|
Parking Space Total
|
10 |
Building
|
Bathroom Total
|
3 |
|
Bedrooms Total
|
4 |
|
Basement Type
|
Full |
|
Constructed Date
|
1995 |
|
Construction Style Attachment
|
Detached |
|
Fireplace Fuel
|
Gas |
|
Fireplace Present
|
Yes |
|
Fireplace Type
|
Unknown |
|
Heating Type
|
Forced Air, See Remarks |
|
Roof Material
|
Asphalt Shingle |
|
Roof Style
|
Unknown |
|
Stories Total
|
3 |
|
Size Interior
|
3,301 Ft2 |
|
Type
|
House |
|
Utility Water
|
Well |
Parking
|
See Remarks
|
|
|
Detached Garage
|
10 |
|
Heated Garage
|
|
|
Oversize
|
|
|
R V
|
|
Land
|
Access Type
|
Easy Access |
|
Acreage
|
Yes |
|
Land Amenities
|
Golf Nearby, Recreation, Schools, Shopping |
|
Sewer
|
Septic Tank |
|
Size Irregular
|
4.99 |
|
Size Total
|
4.99 Ac|1 - 5 Acres |
|
Size Total Text
|
4.99 Ac|1 - 5 Acres |
|
Zoning Type
|
Unknown |
Rooms
| Level |
Type |
Length |
Width |
Dimensions |
|
Second Level |
Full Bathroom |
|
|
Measurements not available |
|
Second Level |
Bedroom |
|
|
15'5'' x 20'6'' |
|
Second Level |
Bedroom |
|
|
15'5'' x 20'6'' |
|
Lower Level |
Storage |
|
|
14'7'' x 10'6'' |
|
Lower Level |
Full Bathroom |
|
|
Measurements not available |
|
Lower Level |
Bedroom |
|
|
15'3'' x 11'6'' |
|
Lower Level |
Recreation Room |
|
|
32'1'' x 22'4'' |
|
Main Level |
Full Ensuite Bathroom |
|
|
Measurements not available |
|
Main Level |
Primary Bedroom |
|
|
12' x 15'5'' |
|
Main Level |
Family Room |
|
|
14'5'' x 15'11'' |
|
Main Level |
Living Room |
|
|
18'9'' x 15'6'' |
|
Main Level |
Dining Room |
|
|
12'2'' x 10'10'' |
|
Main Level |
Kitchen |
|
|
12'10'' x 12'2'' |
https://www.realtor.ca/real-estate/28325096/250-60-street-nw-salmon-arm-nw-salmon-arm































































































