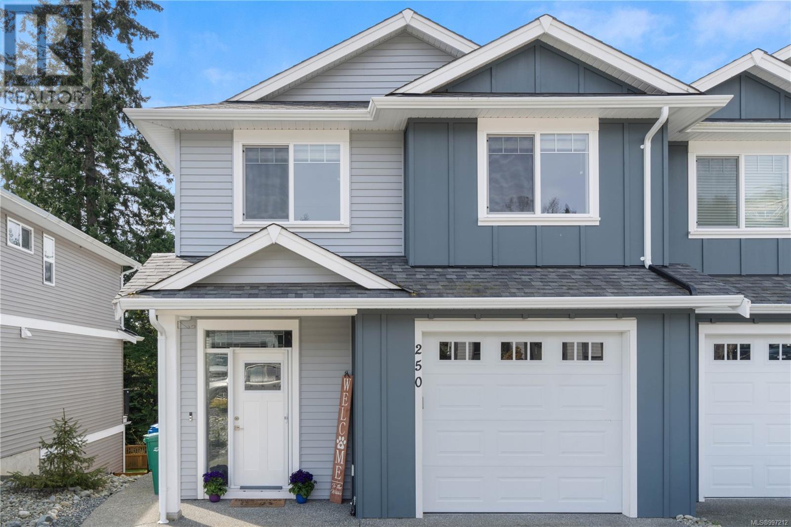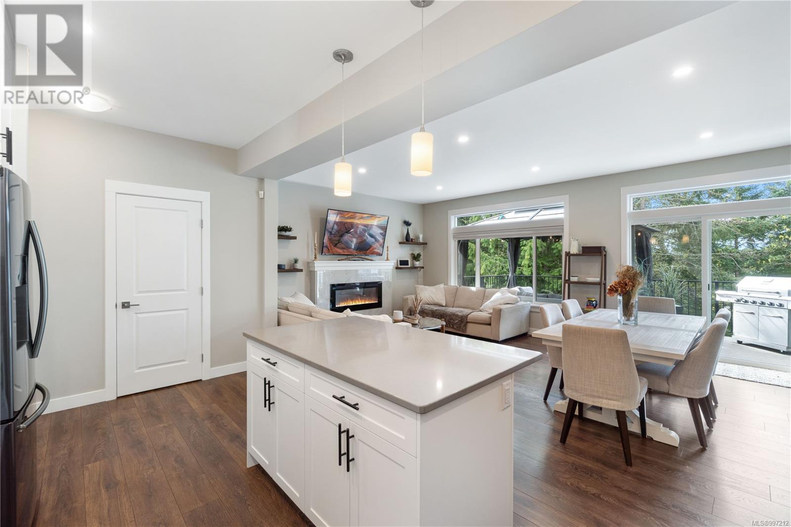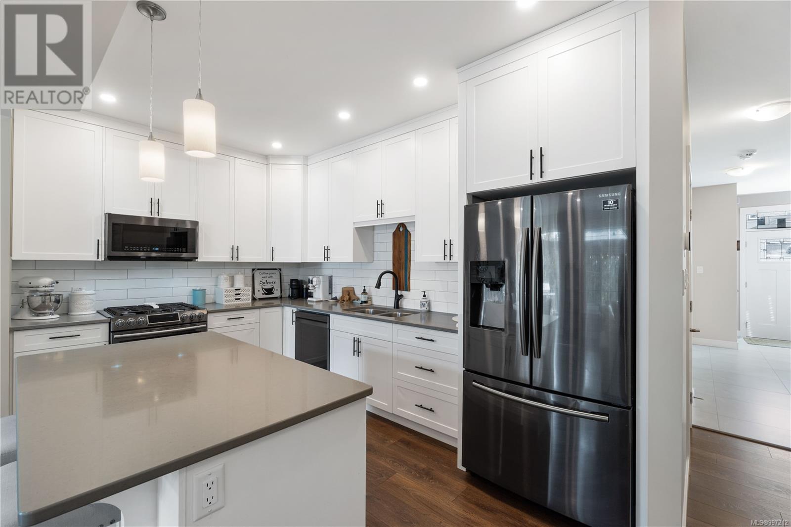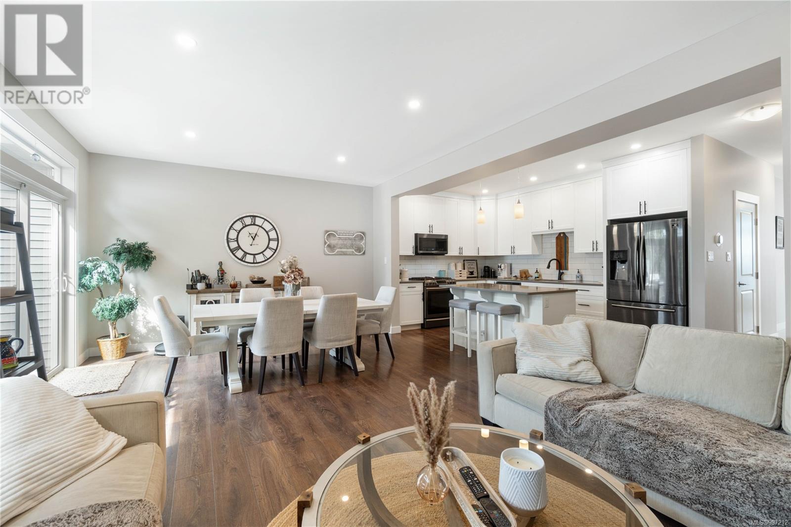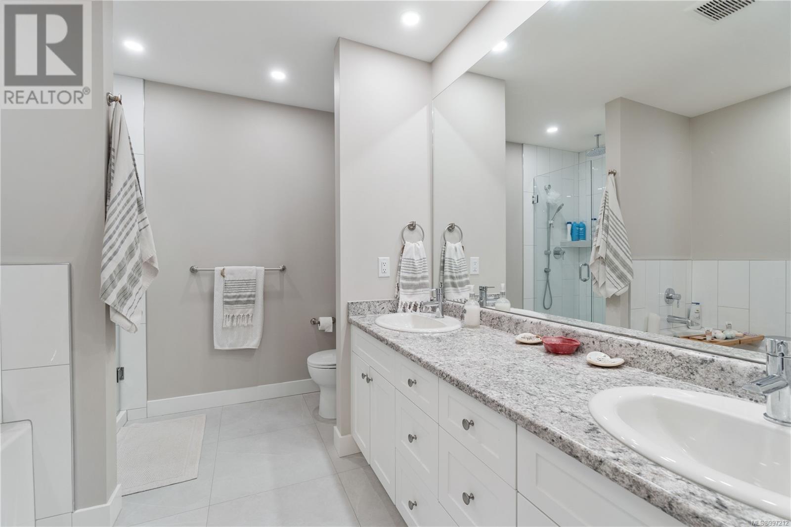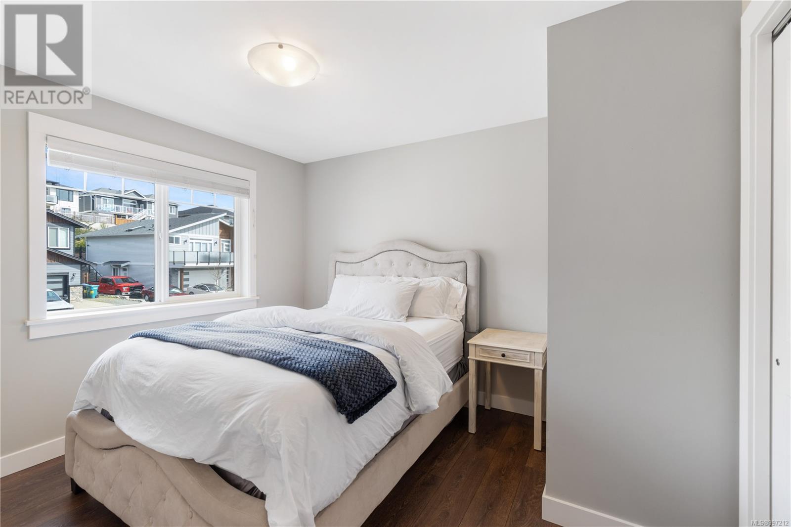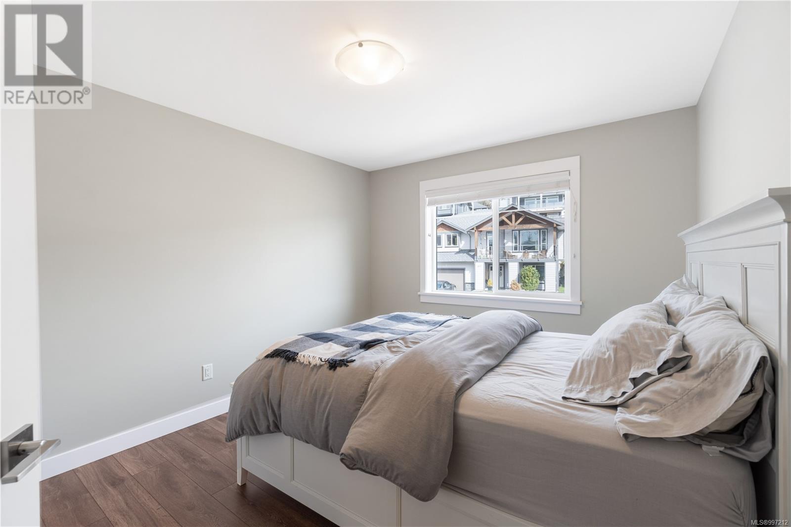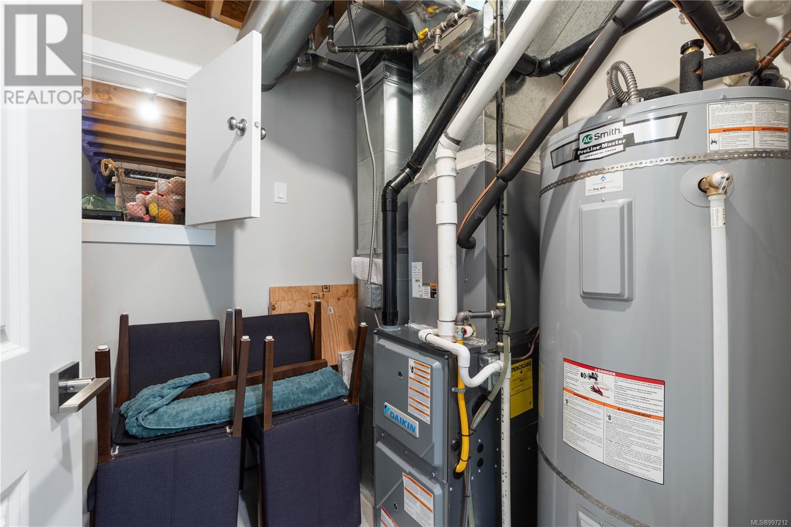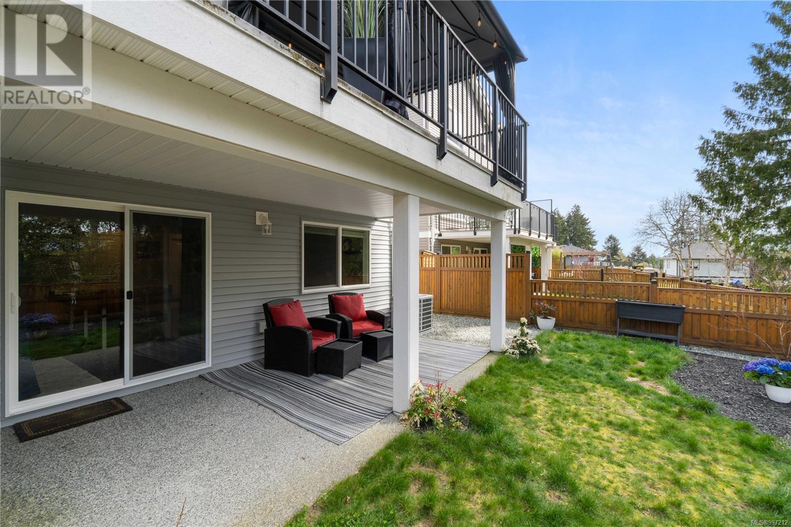3 Bedroom
4 Bathroom
2,518 ft2
Fireplace
Central Air Conditioning
Forced Air, Heat Pump
$829,900
Welcome to this well-maintained 3-bedroom, 4-bathroom home located in the sought-after Departure Bay neighborhood of Nanaimo. Built in 2020 and offering 2,519 sq ft of thoughtfully designed living space, this home combines comfort, functionality, and convenience, with no strata fee and pets allowed. The main level features a bright and spacious layout with a kitchen that offers ample cabinet space large, living and dining area, perfect for entertaining or relaxing with family that opens onto a generous deck—ideal for summer barbecues, with a convenient gas hook-up ready for your grill. Upstairs, you'll find three well-appointed bedrooms, including a primary suite with ensuite and walk-in closet. The lower level boasts a large family room—perfect for a media room, play space, or even a home gym—along with a 2pc bathroom and plenty of storage options. Additional highlights include a single-car garage, easy-care landscaping, and a quiet, family-friendly street. With close proximity to Departure Bay beach, schools and parks, this home offers the ideal blend of lifestyle and location. Don’t miss your opportunity to own this spacious home in one of Nanaimo’s most desirable communities! (id:46156)
Property Details
|
MLS® Number
|
997212 |
|
Property Type
|
Single Family |
|
Neigbourhood
|
Hammond Bay |
|
Community Features
|
Pets Allowed With Restrictions, Family Oriented |
|
Features
|
Southern Exposure, Other |
|
Parking Space Total
|
4 |
Building
|
Bathroom Total
|
4 |
|
Bedrooms Total
|
3 |
|
Constructed Date
|
2020 |
|
Cooling Type
|
Central Air Conditioning |
|
Fireplace Present
|
Yes |
|
Fireplace Total
|
2 |
|
Heating Fuel
|
Natural Gas |
|
Heating Type
|
Forced Air, Heat Pump |
|
Size Interior
|
2,518 Ft2 |
|
Total Finished Area
|
2518 Sqft |
|
Type
|
Duplex |
Parking
Land
|
Acreage
|
No |
|
Size Irregular
|
6806 |
|
Size Total
|
6806 Sqft |
|
Size Total Text
|
6806 Sqft |
|
Zoning Description
|
R-10 |
|
Zoning Type
|
Residential |
Rooms
| Level |
Type |
Length |
Width |
Dimensions |
|
Second Level |
Laundry Room |
|
|
8'2 x 6'8 |
|
Second Level |
Bedroom |
|
|
11'11 x 10'6 |
|
Second Level |
Bathroom |
|
|
4-Piece |
|
Second Level |
Bedroom |
|
|
10'8 x 9'2 |
|
Second Level |
Ensuite |
|
|
5-Piece |
|
Second Level |
Primary Bedroom |
|
|
13'7 x 13'7 |
|
Lower Level |
Bathroom |
|
|
2-Piece |
|
Lower Level |
Recreation Room |
|
|
21'6 x 20'4 |
|
Main Level |
Bathroom |
|
|
2-Piece |
|
Main Level |
Living Room |
|
|
13'11 x 13'9 |
|
Main Level |
Dining Room |
|
|
13'11 x 7'9 |
|
Main Level |
Kitchen |
|
|
17'9 x 9'4 |
https://www.realtor.ca/real-estate/28242110/250-golden-oaks-cres-nanaimo-hammond-bay


