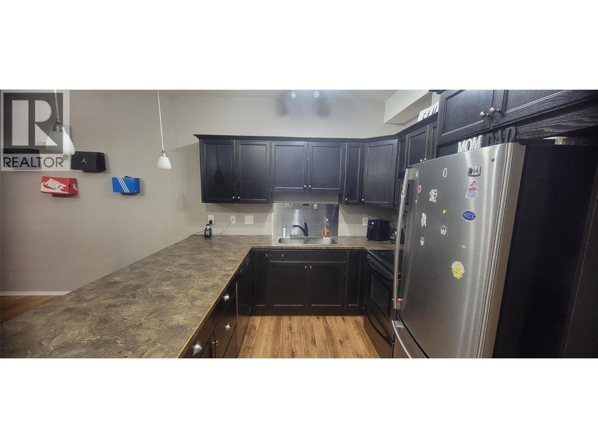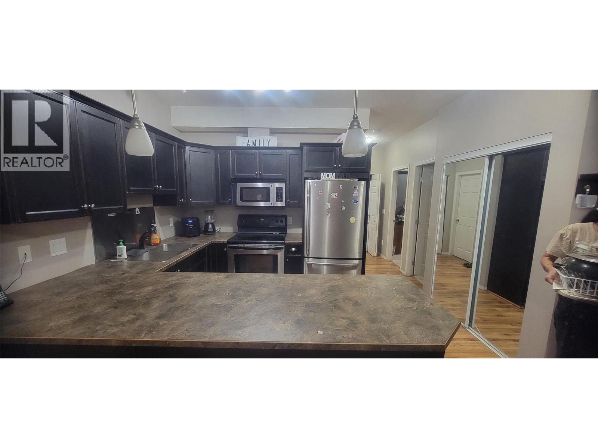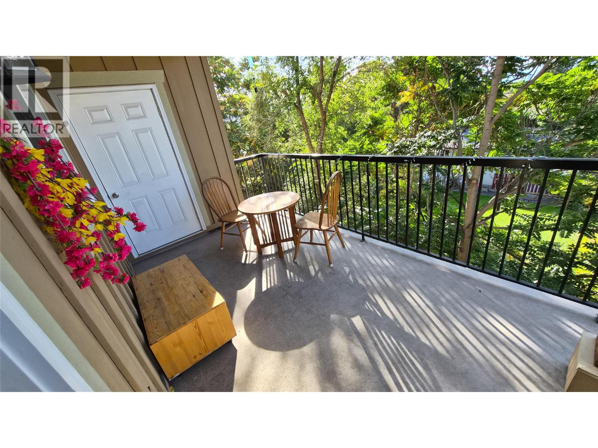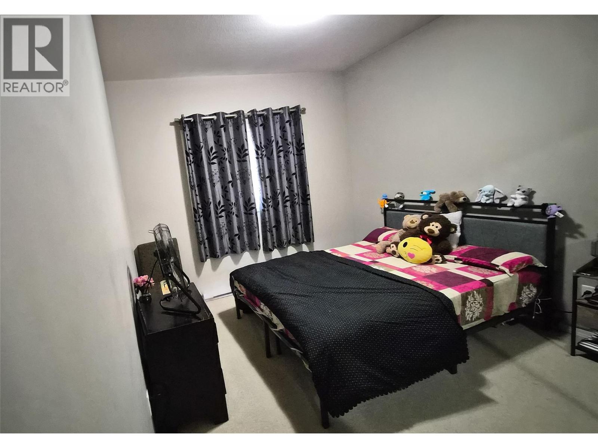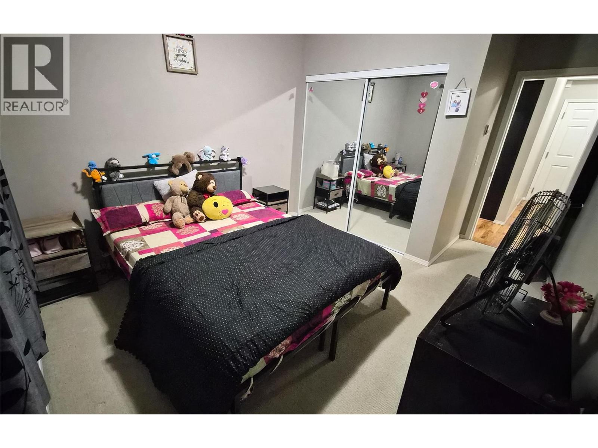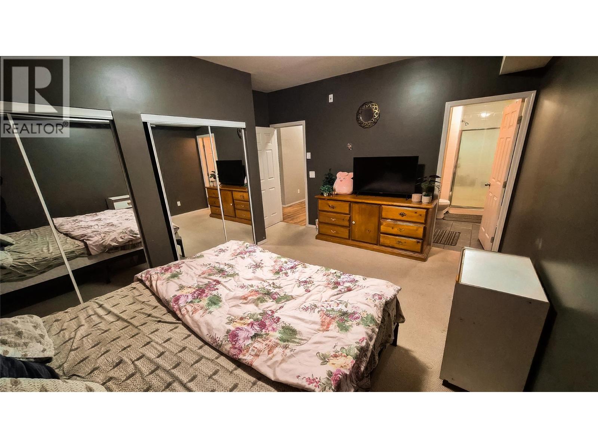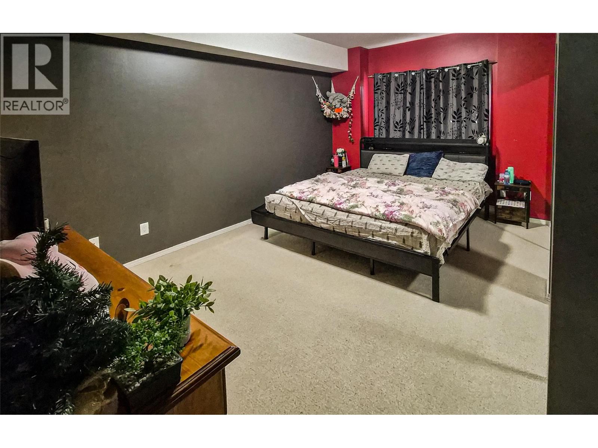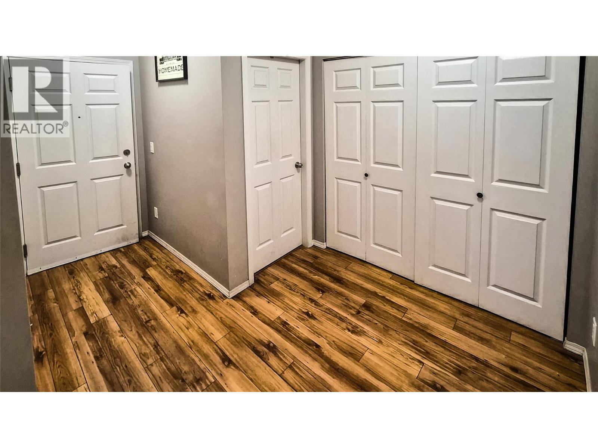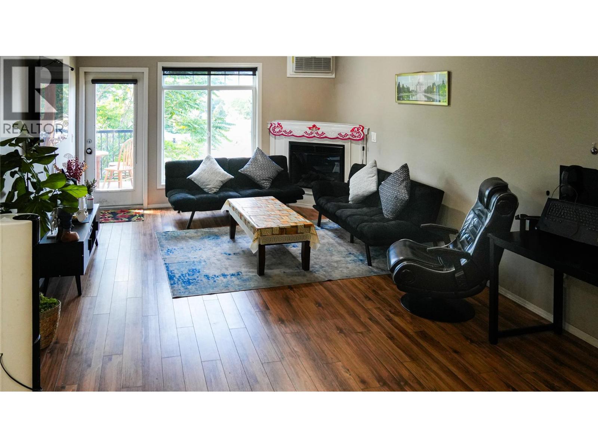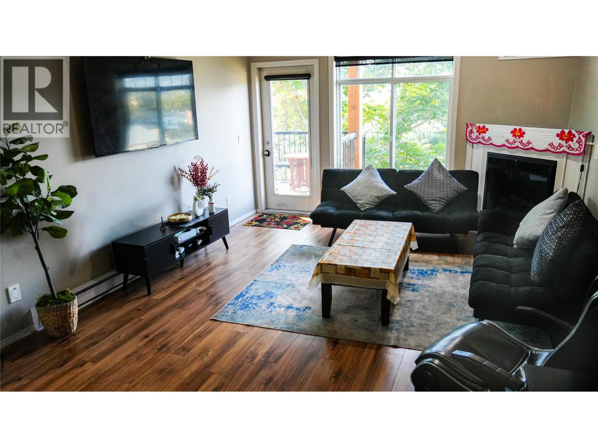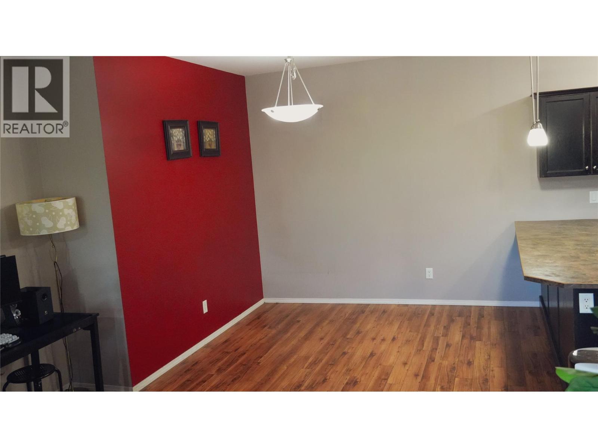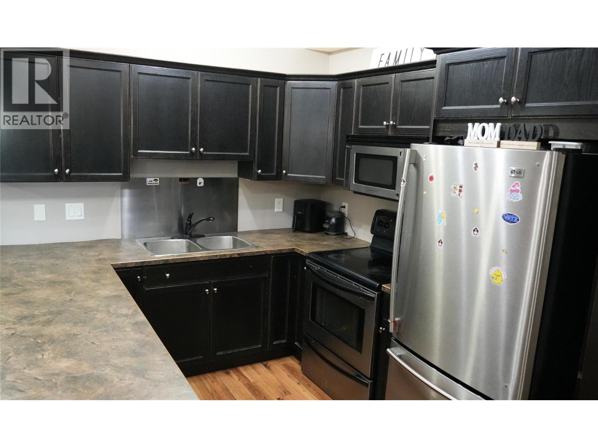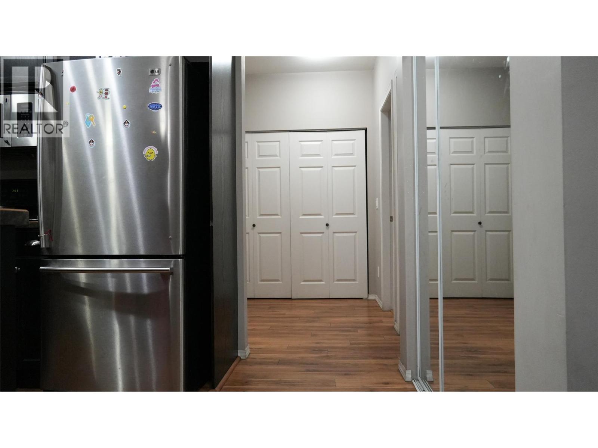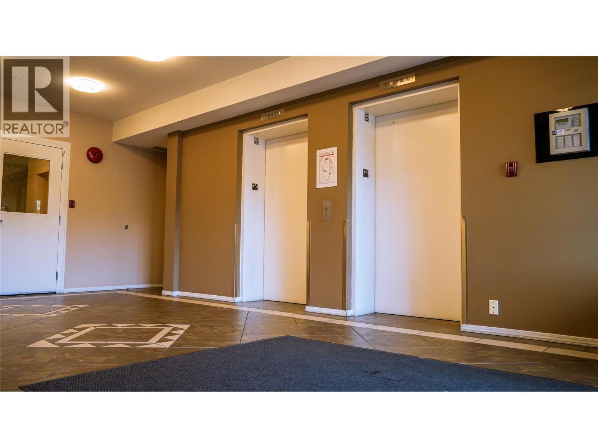2 Bedroom
2 Bathroom
1,058 ft2
Fireplace
Wall Unit
Baseboard Heaters
$479,000Maintenance,
$350.60 Monthly
Welcome to this bright and spacious 2-bedroom, 2-bathroom condo offering approx. 1,060 sq. ft. of comfortable living in the heart of Rutland South, Kelowna. The open-concept kitchen flows seamlessly into the dining and living area, creating the perfect space for entertaining or relaxing. The large primary bedroom features a 3-piece ensuite and plenty of closet space, while the second bedroom offers flexibility for guests, family, or a home office. Enjoy a decent city view, secure underground parking, and plenty of visitor parking in this well-maintained building. Ideally located just steps from shopping, restaurants, grocery stores, pharmacies, medical clinics, and transit, this home combines comfort and convenience. Perfect for first-time buyers, investors, families, or those looking to downsize—this condo checks all the boxes! (id:46156)
Property Details
|
MLS® Number
|
10363078 |
|
Property Type
|
Single Family |
|
Neigbourhood
|
Rutland South |
|
Community Name
|
Hollywood Station |
|
Community Features
|
Rentals Allowed With Restrictions |
|
Parking Space Total
|
1 |
Building
|
Bathroom Total
|
2 |
|
Bedrooms Total
|
2 |
|
Amenities
|
Party Room |
|
Appliances
|
Refrigerator, Dishwasher, Dryer, Range - Electric, Microwave, Hood Fan, Washer |
|
Constructed Date
|
2006 |
|
Cooling Type
|
Wall Unit |
|
Fire Protection
|
Controlled Entry |
|
Fireplace Fuel
|
Gas |
|
Fireplace Present
|
Yes |
|
Fireplace Type
|
Unknown |
|
Heating Type
|
Baseboard Heaters |
|
Stories Total
|
1 |
|
Size Interior
|
1,058 Ft2 |
|
Type
|
Apartment |
|
Utility Water
|
Municipal Water |
Parking
Land
|
Acreage
|
No |
|
Sewer
|
Municipal Sewage System |
|
Size Total Text
|
Under 1 Acre |
Rooms
| Level |
Type |
Length |
Width |
Dimensions |
|
Main Level |
Primary Bedroom |
|
|
15'11'' x 13'6'' |
|
Main Level |
Living Room |
|
|
19'3'' x 12'9'' |
|
Main Level |
Kitchen |
|
|
13'4'' x 8'2'' |
|
Main Level |
Foyer |
|
|
12'2'' x 8'8'' |
|
Main Level |
Dining Room |
|
|
8'10'' x 10'10'' |
|
Main Level |
Bedroom |
|
|
14'11'' x 10'1'' |
|
Main Level |
4pc Bathroom |
|
|
5'8'' x 8'2'' |
|
Main Level |
3pc Ensuite Bath |
|
|
12'9'' x 4'11'' |
https://www.realtor.ca/real-estate/28925458/250-hollywood-road-s-unit-315-kelowna-rutland-south


