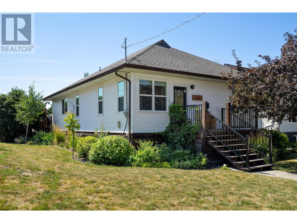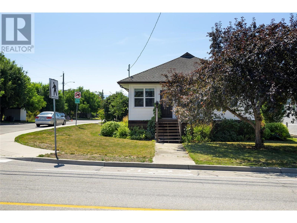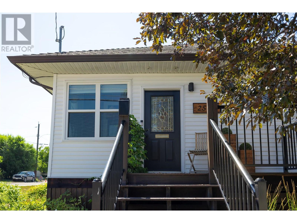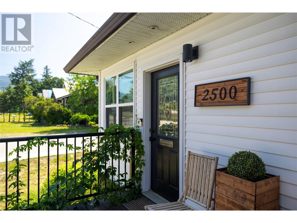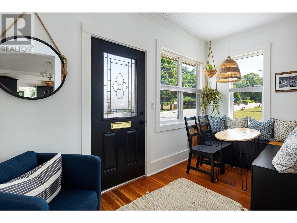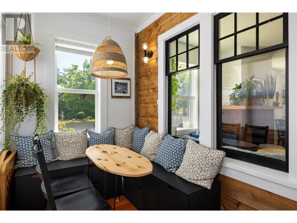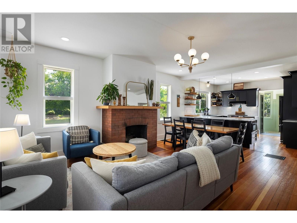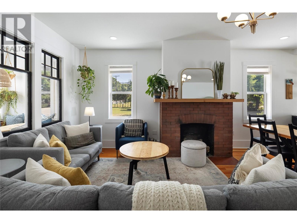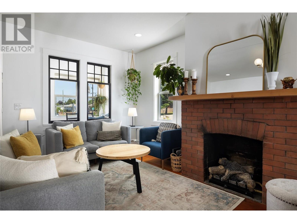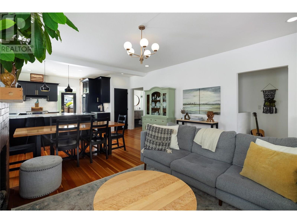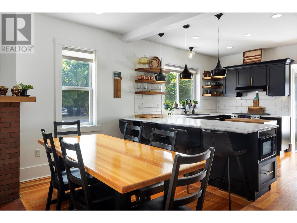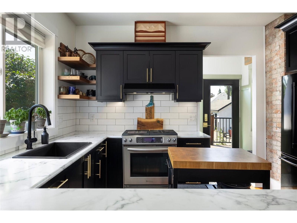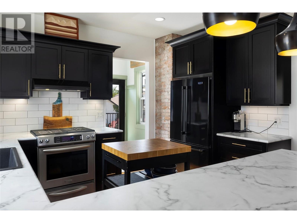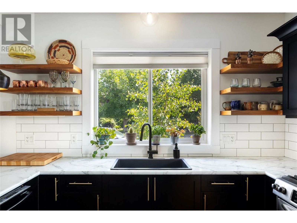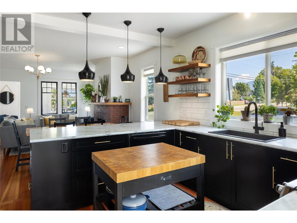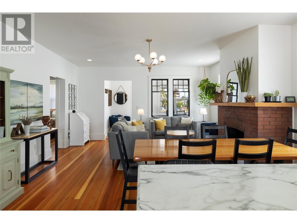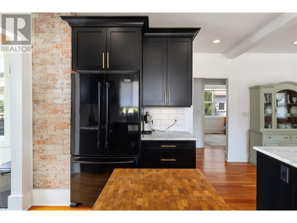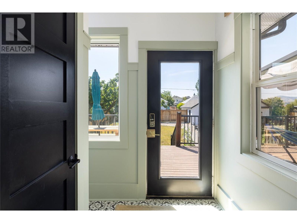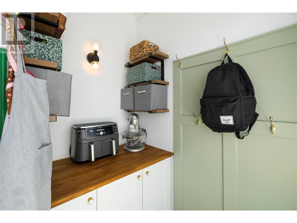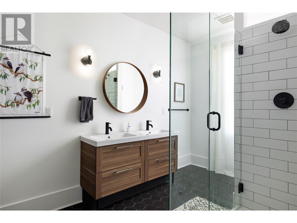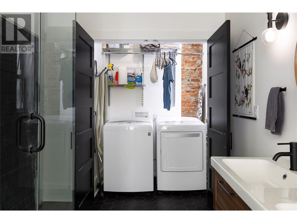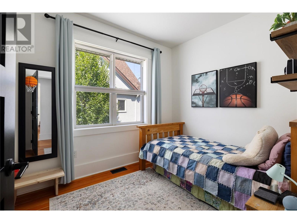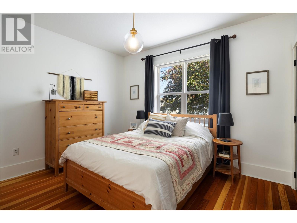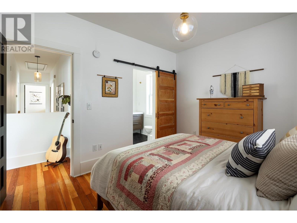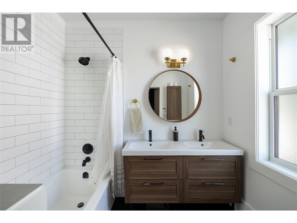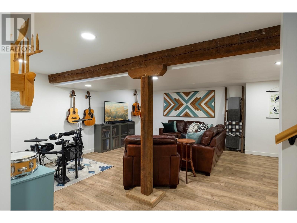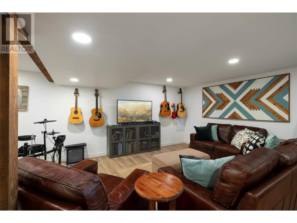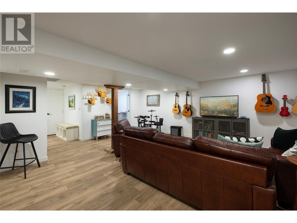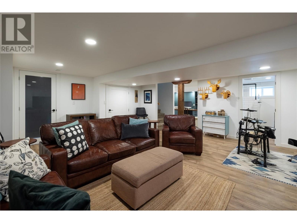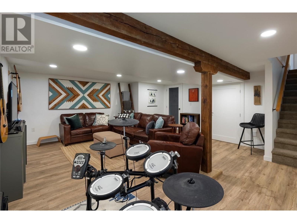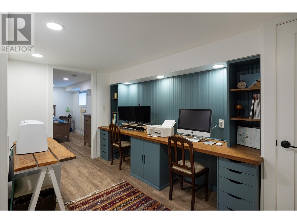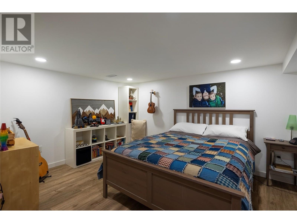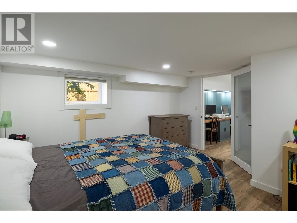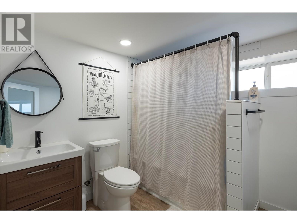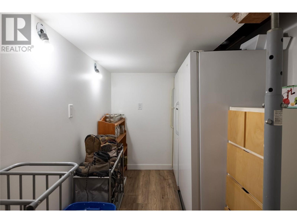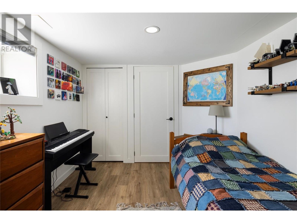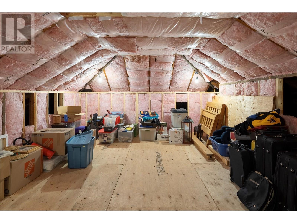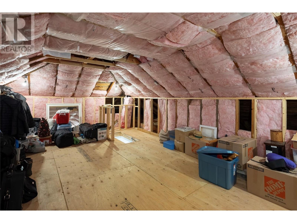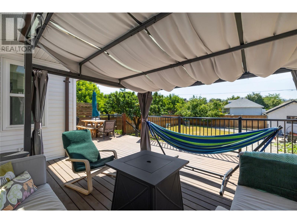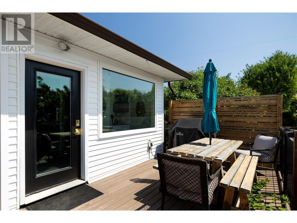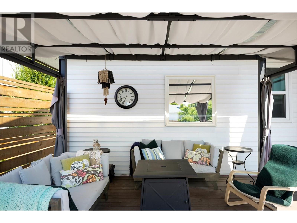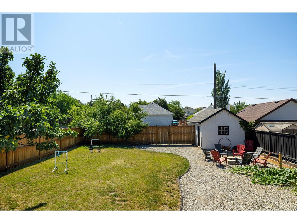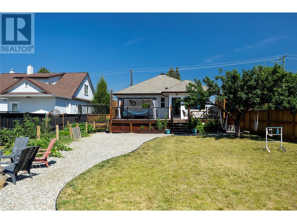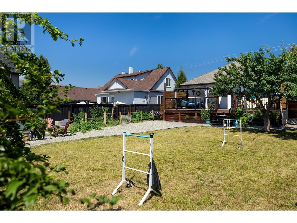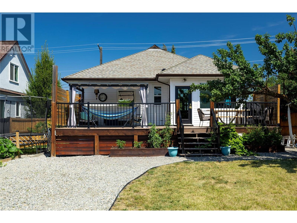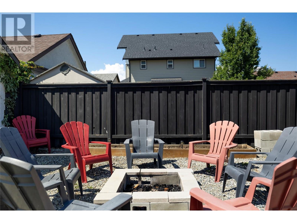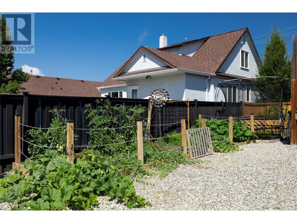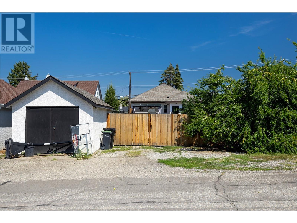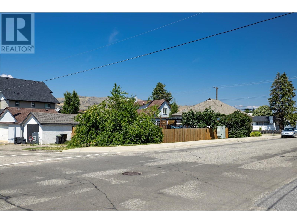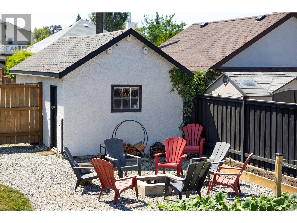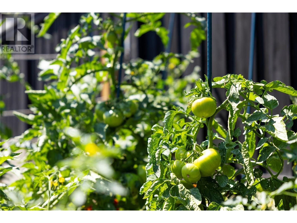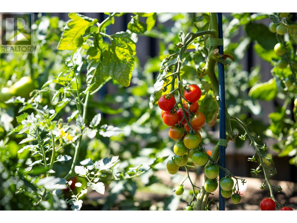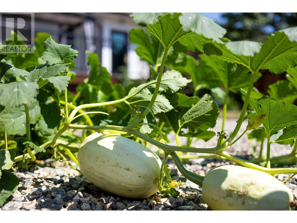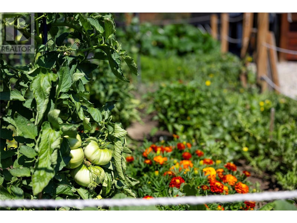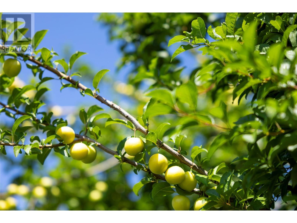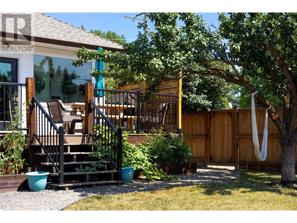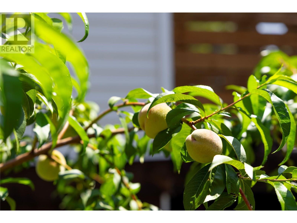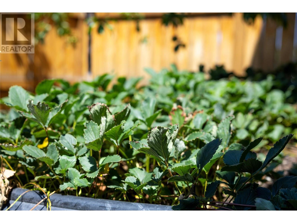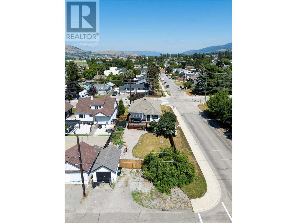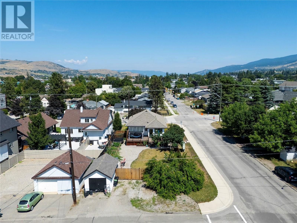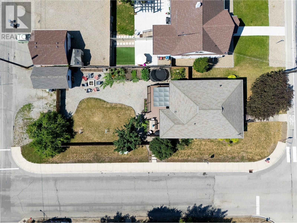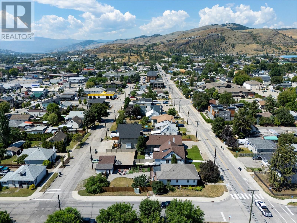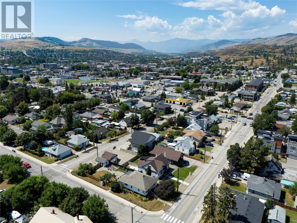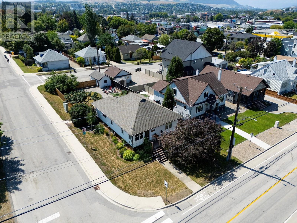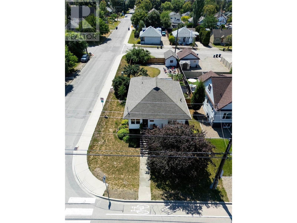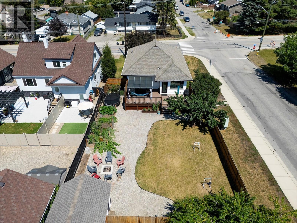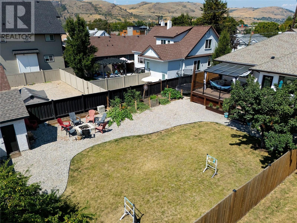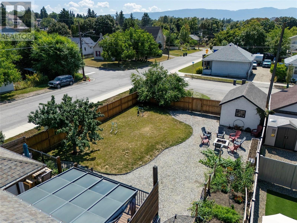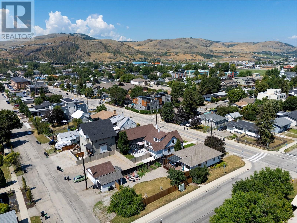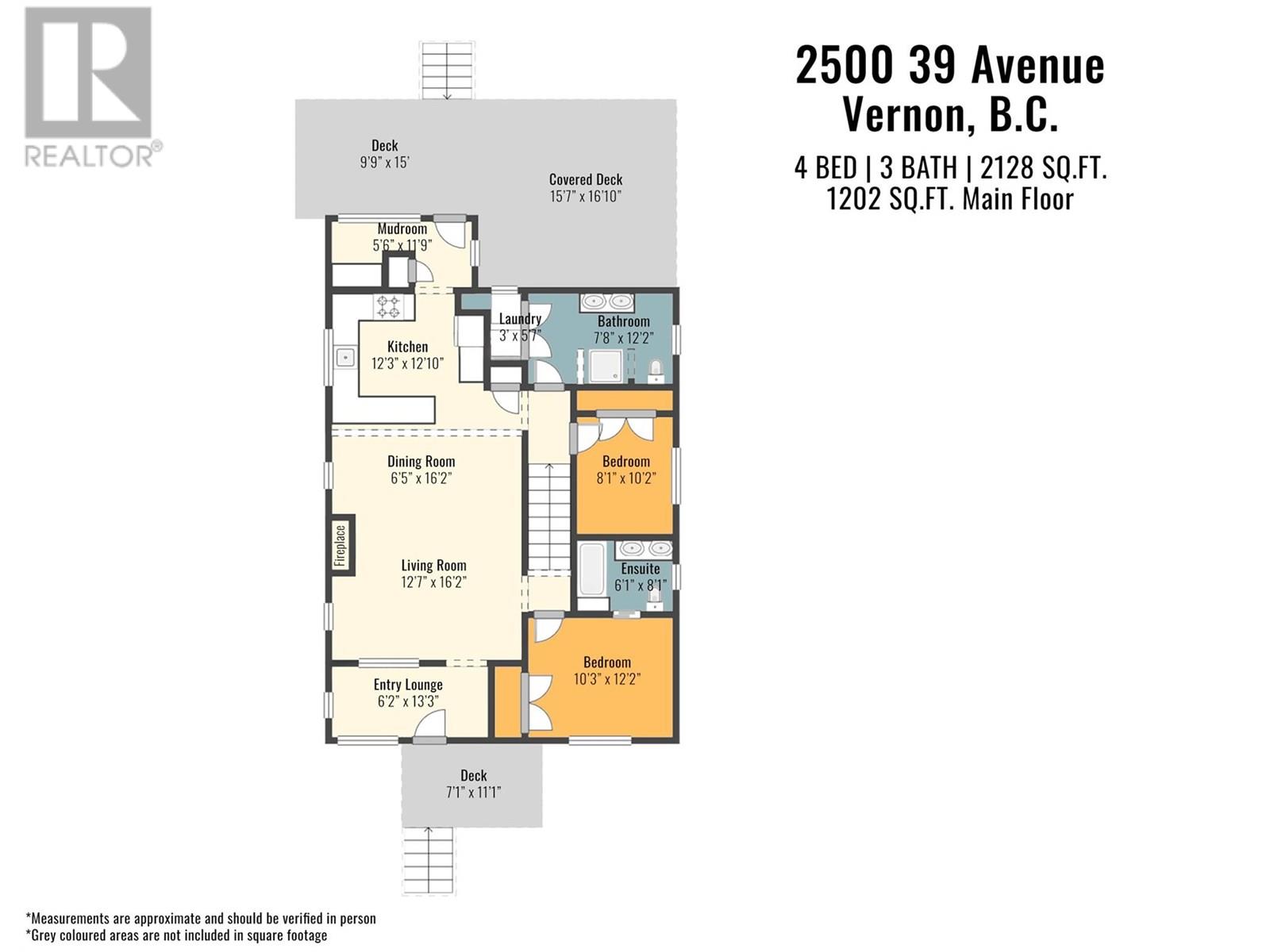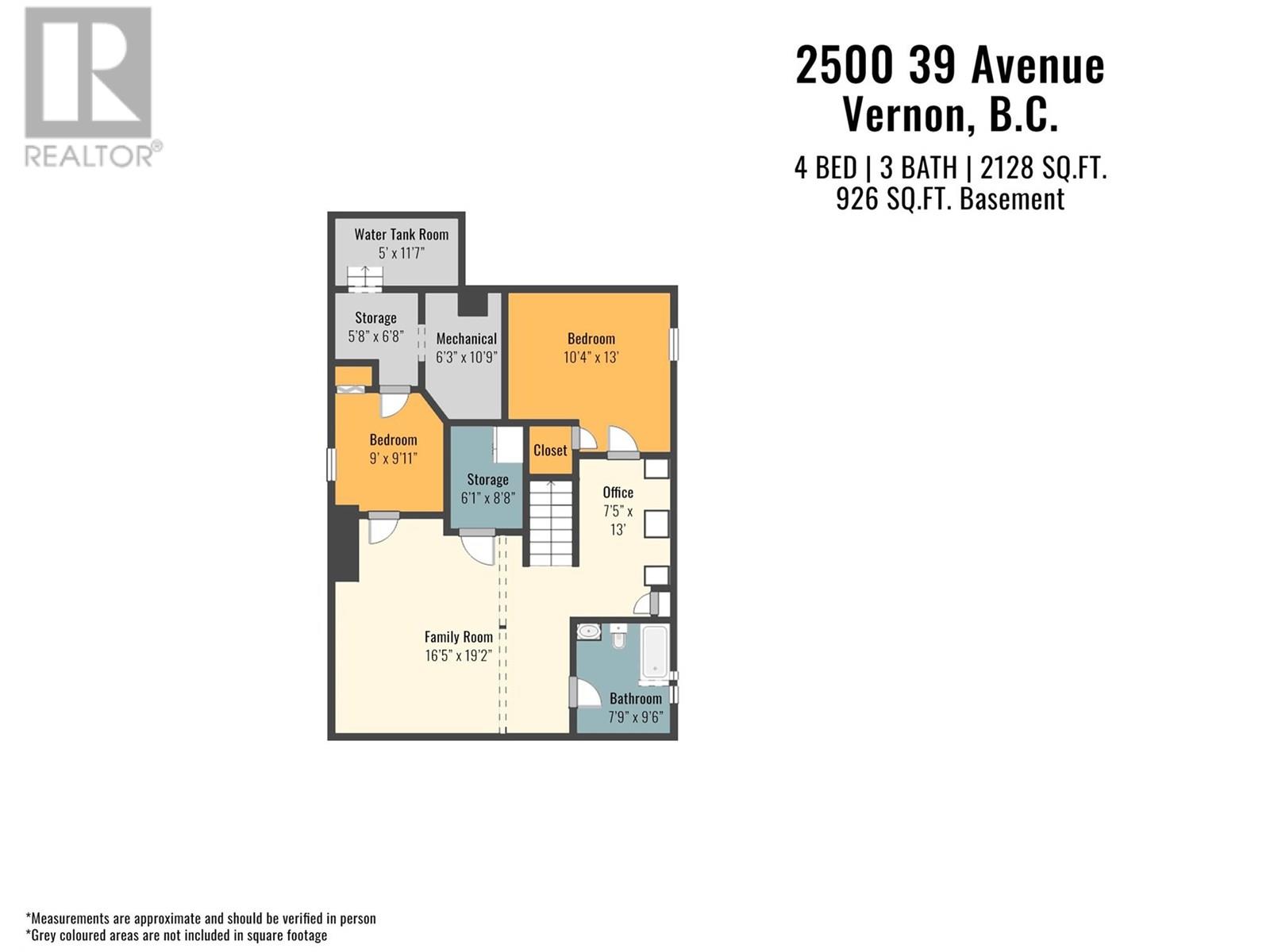4 Bedroom
3 Bathroom
2,164 ft2
Ranch
Fireplace
Central Air Conditioning
Forced Air
Landscaped, Level
$794,000
Welcome to 2500 39th Avenue—where heritage charm meets modern sophistication in the heart of Vernon. Built in 1920 and thoughtfully renovated in 2019, this 4-bedroom, 3-bathroom home is a timeless beauty, blending classic design with today’s comforts. The main floor showcases a sun-filled principal bedroom, a second bedroom, and a chef-inspired kitchen featuring a gas stove—perfect for curated dinners and lively conversation. Original character details speak to the home’s storied past, while on-demand hot water and generous storage bring the peace of mind every homeowner deserves. Downstairs, two more bedrooms offer flexibility for growing families, guests, a large family room and creative workspace finish off the basement. Outside, the fully fenced backyard is a gardener’s dream—private, secure, and framed by mature greenery with alley access and exciting redevelopment potential. Tucked into a walkable neighborhood, you're just minutes from schools, parks, shopping, and downtown Vernon. Whether you’re planting roots or planning your next chapter, this property offers a rare blend of history, possibility, and heart. (id:46156)
Property Details
|
MLS® Number
|
10356551 |
|
Property Type
|
Single Family |
|
Neigbourhood
|
East Hill |
|
Amenities Near By
|
Public Transit, Park, Schools, Shopping |
|
Community Features
|
Family Oriented |
|
Features
|
Level Lot, Corner Site |
|
Parking Space Total
|
3 |
|
View Type
|
City View, Mountain View |
Building
|
Bathroom Total
|
3 |
|
Bedrooms Total
|
4 |
|
Architectural Style
|
Ranch |
|
Constructed Date
|
1920 |
|
Construction Style Attachment
|
Detached |
|
Cooling Type
|
Central Air Conditioning |
|
Exterior Finish
|
Vinyl Siding, Wood |
|
Fire Protection
|
Smoke Detector Only |
|
Fireplace Present
|
Yes |
|
Fireplace Total
|
1 |
|
Fireplace Type
|
Insert |
|
Flooring Type
|
Hardwood, Tile, Vinyl |
|
Heating Type
|
Forced Air |
|
Roof Material
|
Asphalt Shingle |
|
Roof Style
|
Unknown |
|
Stories Total
|
2 |
|
Size Interior
|
2,164 Ft2 |
|
Type
|
House |
|
Utility Water
|
Municipal Water |
Parking
Land
|
Access Type
|
Easy Access |
|
Acreage
|
No |
|
Fence Type
|
Other |
|
Land Amenities
|
Public Transit, Park, Schools, Shopping |
|
Landscape Features
|
Landscaped, Level |
|
Sewer
|
Municipal Sewage System |
|
Size Frontage
|
53 Ft |
|
Size Irregular
|
0.18 |
|
Size Total
|
0.18 Ac|under 1 Acre |
|
Size Total Text
|
0.18 Ac|under 1 Acre |
Rooms
| Level |
Type |
Length |
Width |
Dimensions |
|
Basement |
Storage |
|
|
6'1'' x 8'8'' |
|
Basement |
Utility Room |
|
|
11'7'' x 5' |
|
Basement |
Bedroom |
|
|
9'11'' x 9' |
|
Basement |
3pc Bathroom |
|
|
9'6'' x 7'9'' |
|
Basement |
Family Room |
|
|
19'2'' x 16'5'' |
|
Basement |
Bedroom |
|
|
13' x 10'4'' |
|
Basement |
Den |
|
|
13' x 7'5'' |
|
Main Level |
Mud Room |
|
|
11'9'' x 5'6'' |
|
Main Level |
Laundry Room |
|
|
5'7'' x 3' |
|
Main Level |
4pc Bathroom |
|
|
12'2'' x 7'8'' |
|
Main Level |
Bedroom |
|
|
10'2'' x 8'1'' |
|
Main Level |
Kitchen |
|
|
12'10'' x 12'3'' |
|
Main Level |
4pc Ensuite Bath |
|
|
8'1'' x 6'1'' |
|
Main Level |
Primary Bedroom |
|
|
12'2'' x 10'3'' |
|
Main Level |
Dining Room |
|
|
16'2'' x 6'5'' |
|
Main Level |
Living Room |
|
|
16'2'' x 12'7'' |
|
Main Level |
Other |
|
|
13'3'' x 6'2'' |
https://www.realtor.ca/real-estate/28655030/2500-39-avenue-vernon-east-hill


