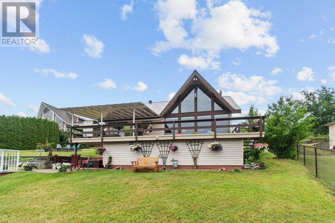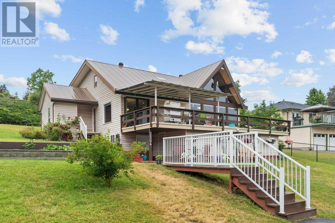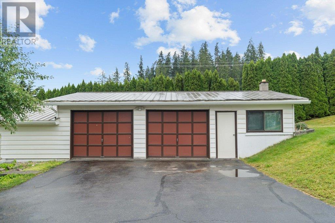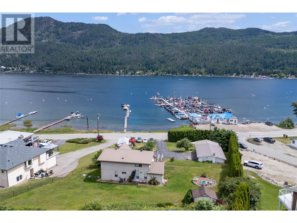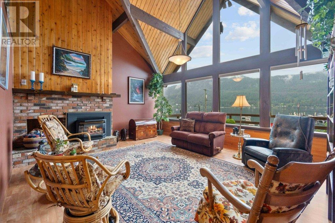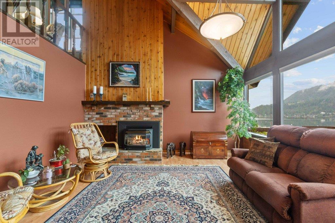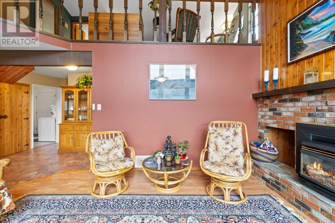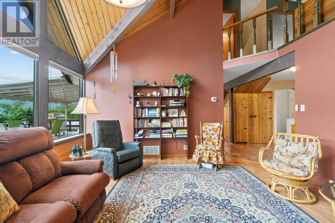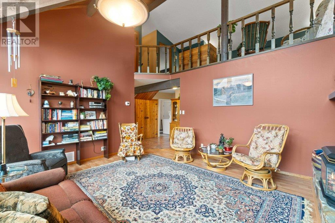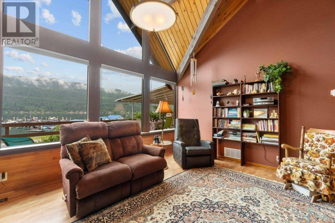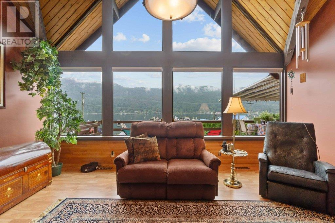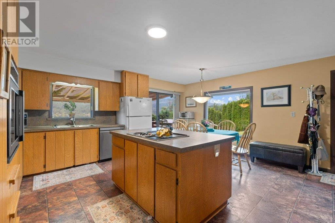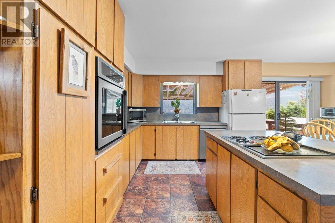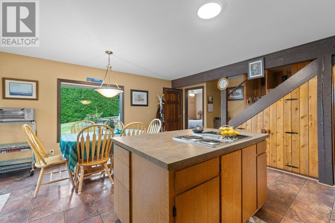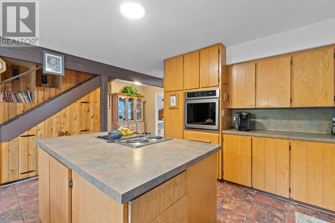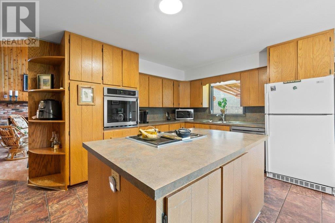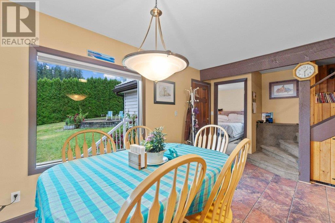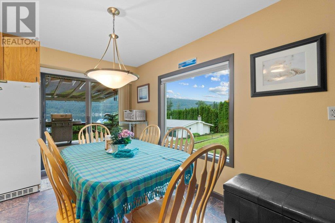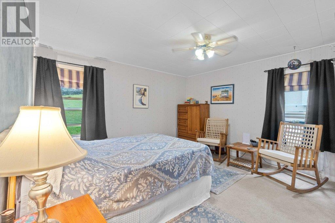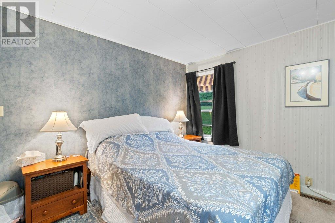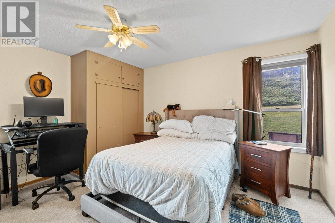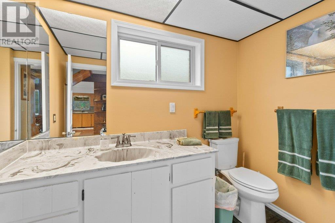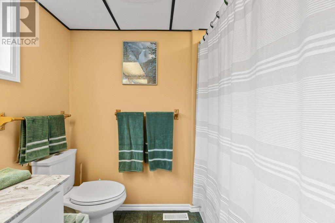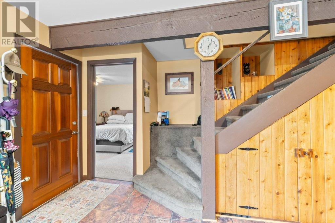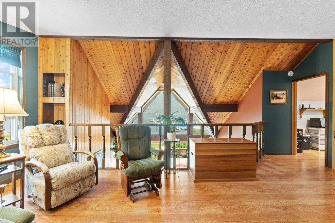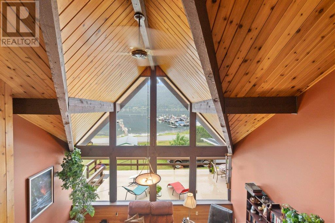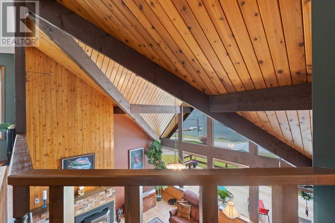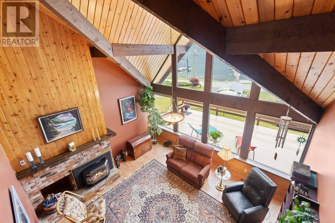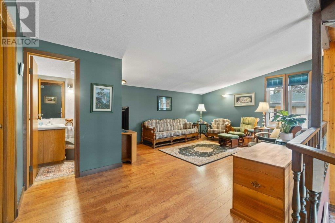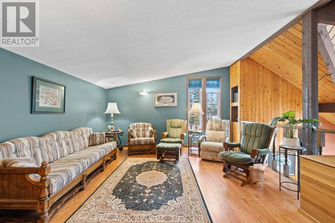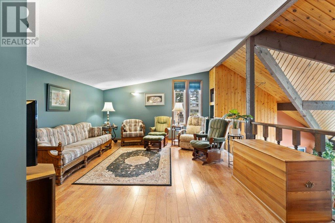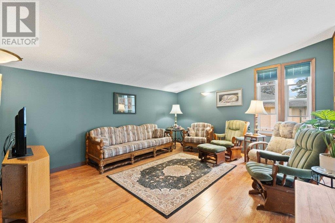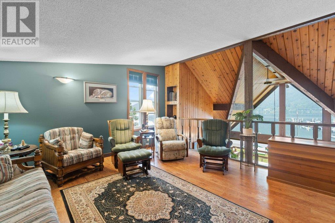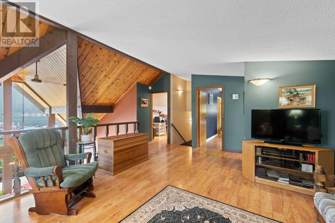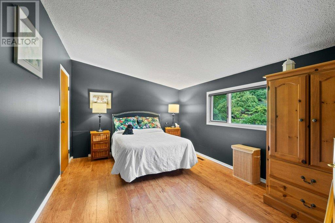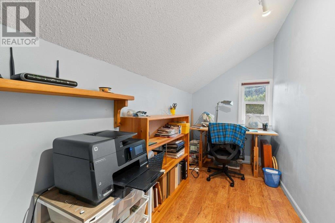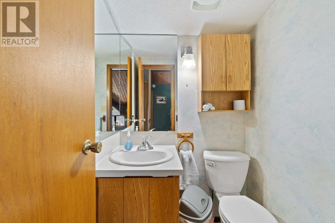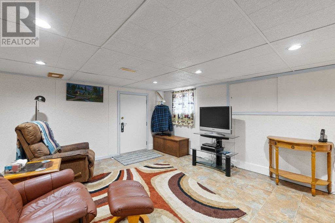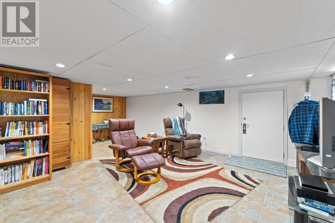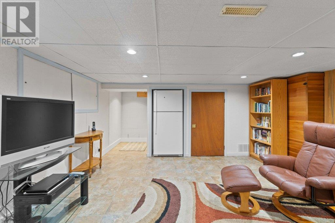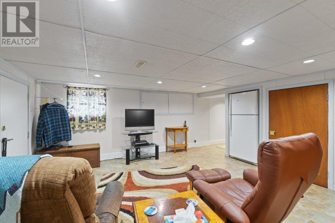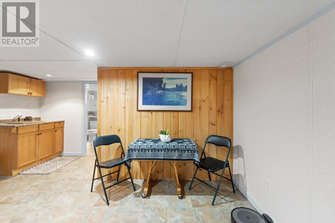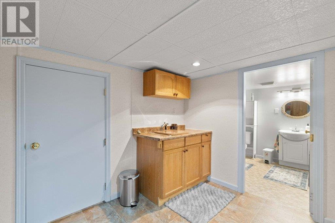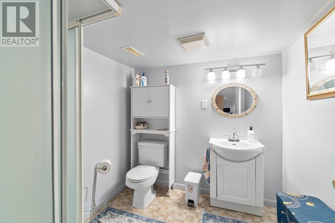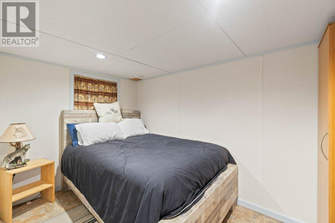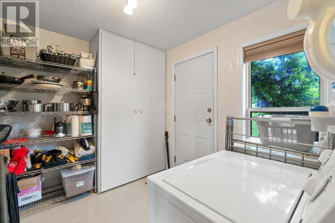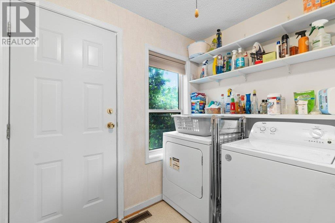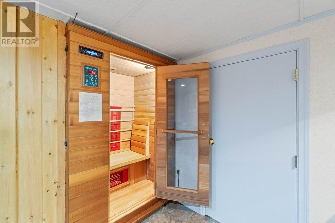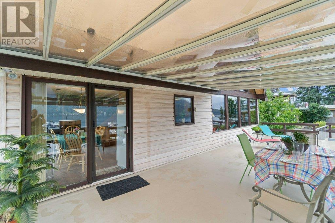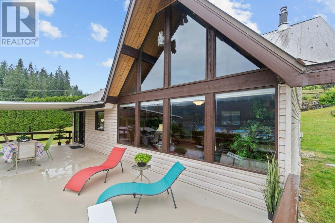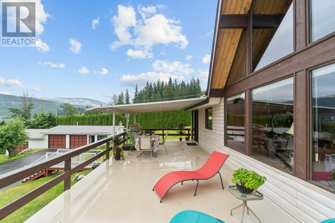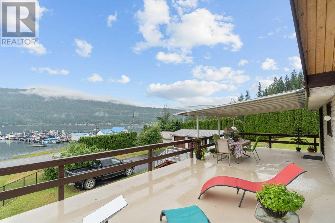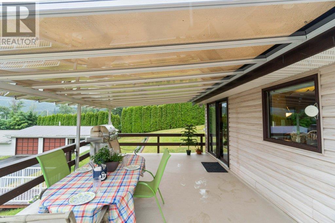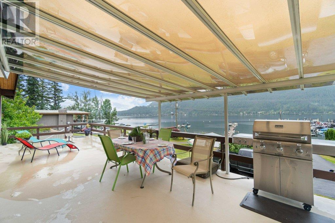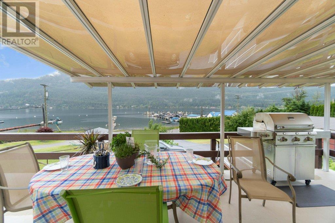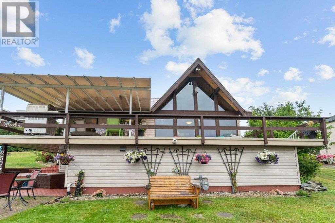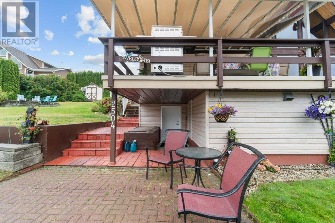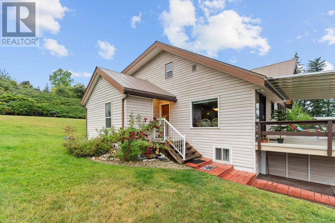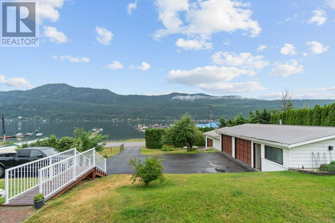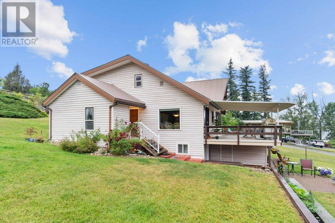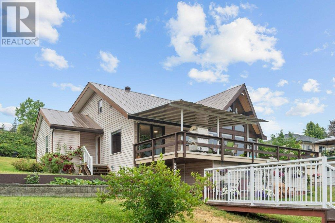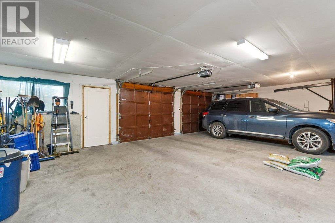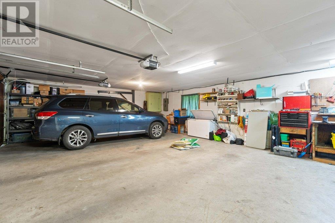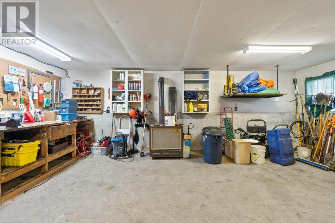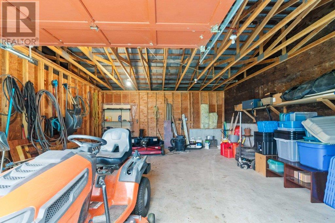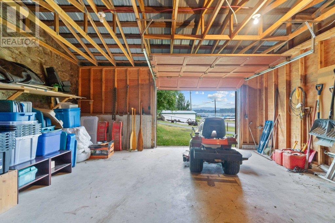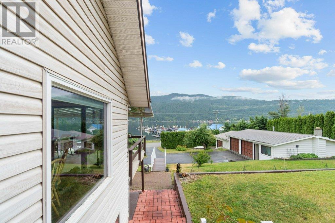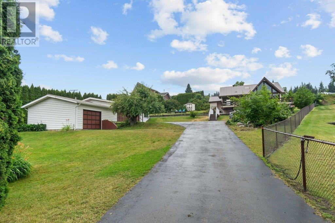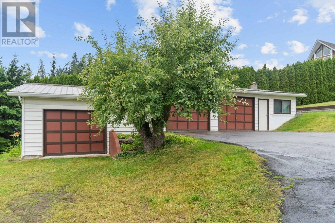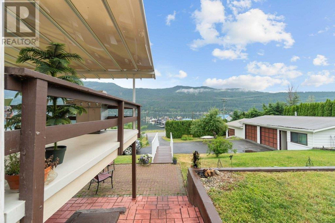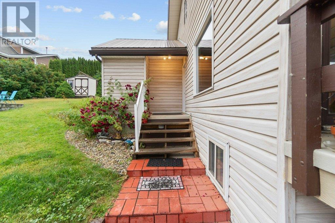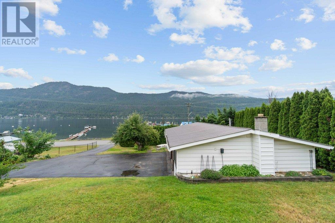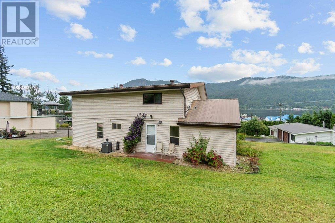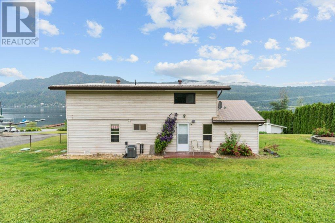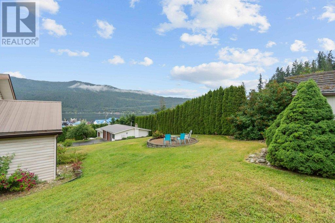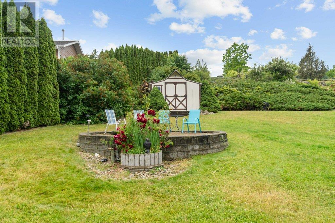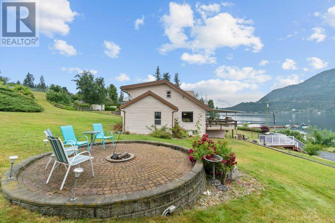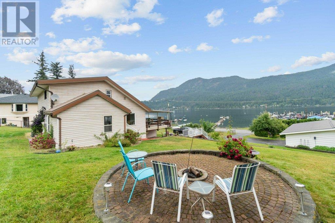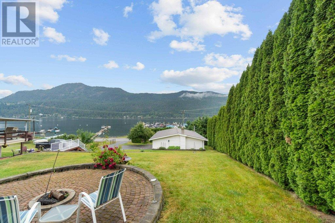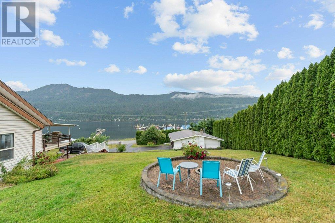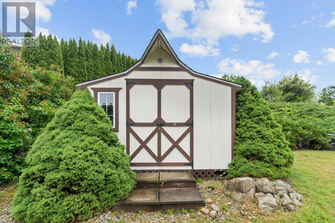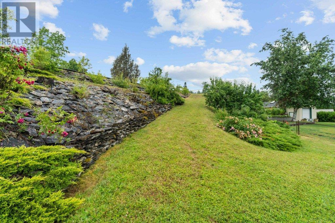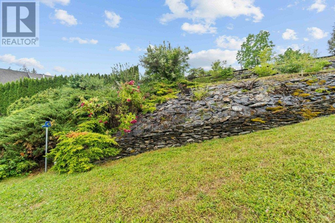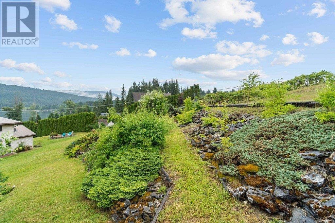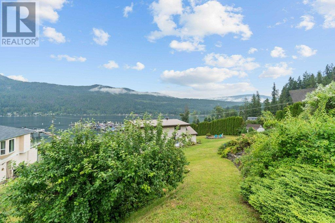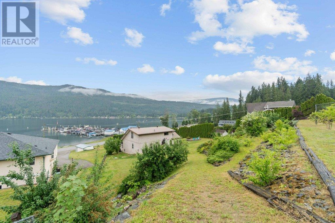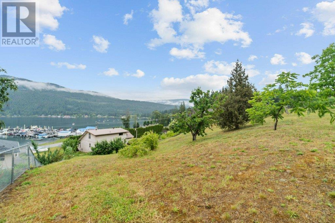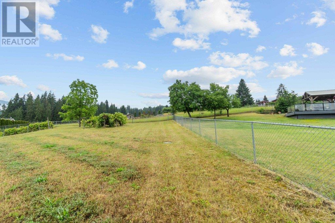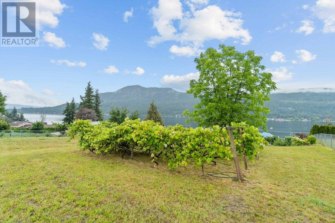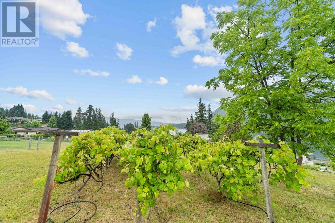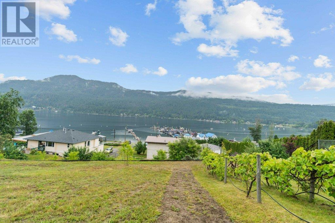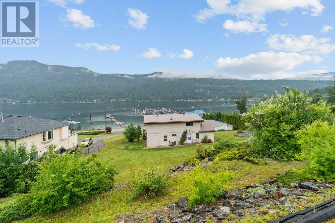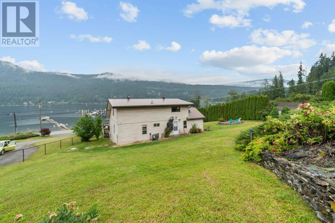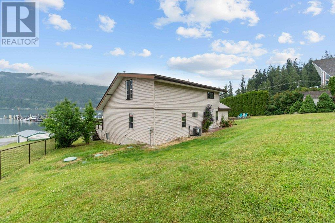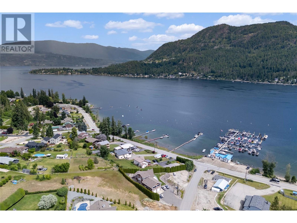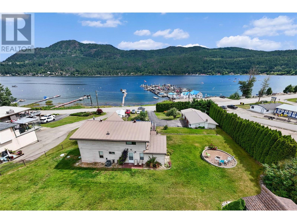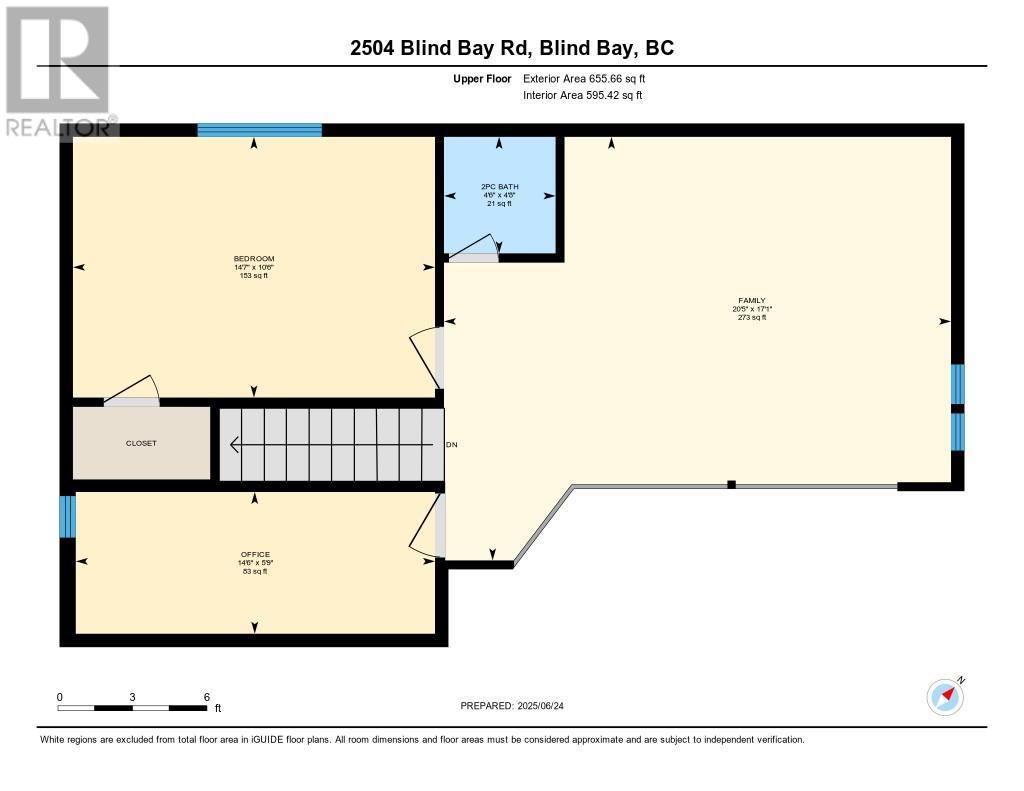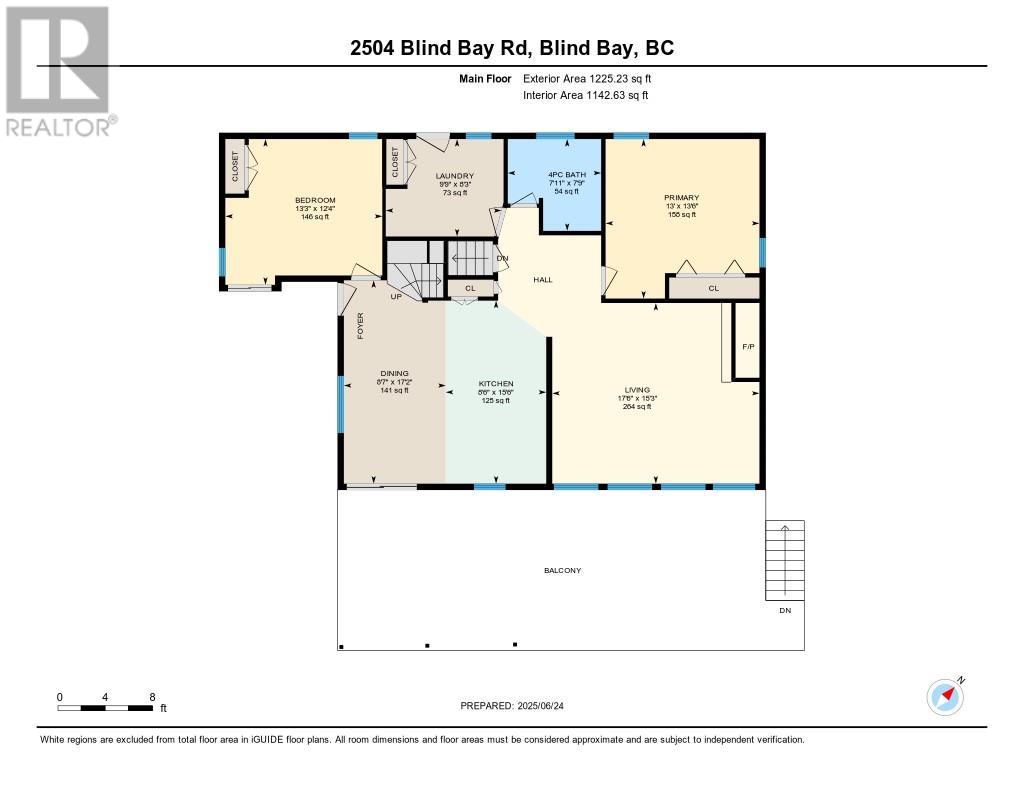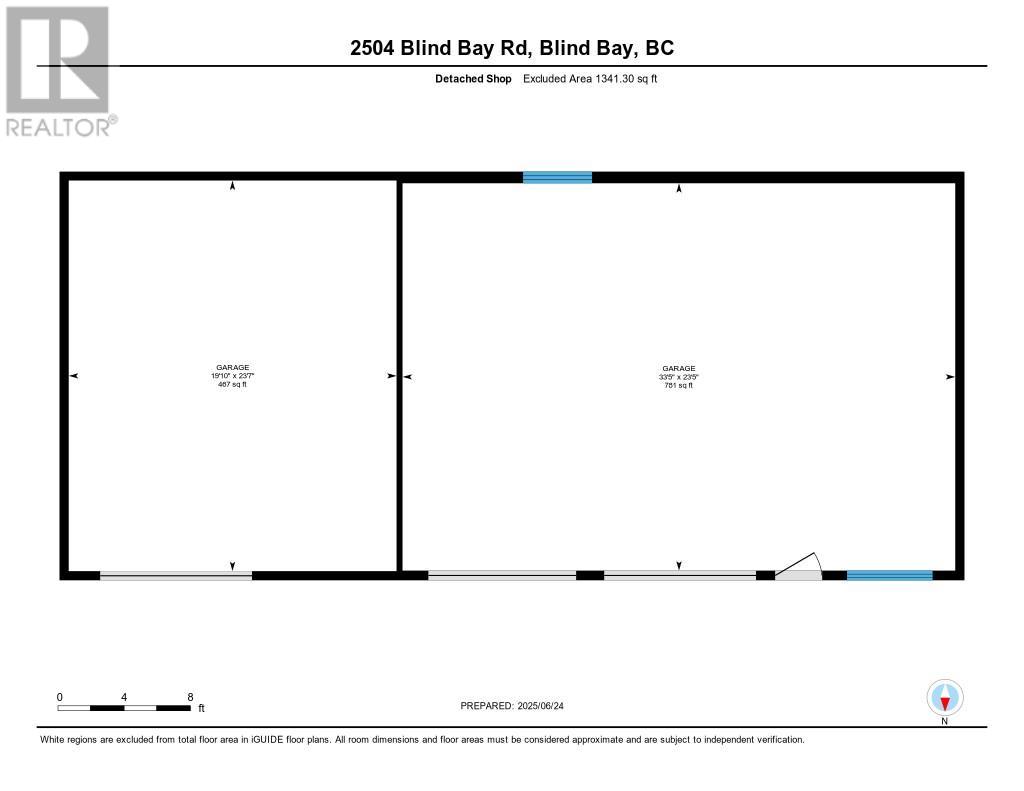4 Bedroom
3 Bathroom
2,451 ft2
Fireplace
Central Air Conditioning
Forced Air
Acreage
$1,350,000
UNIQUE OPPORTUNITY TO BUY THIS SEMI-LAKESHORE PROPERTY LOCATED IN BLIND BAY ACROSS FROM BAYSIDE MARINA. Properties like this don't come up very often. 1.01 acres directly across from Shuswap Lake featuring a 4 bedroom plus den home, extra large garage with plenty of room for 2 cars and a large workshop area, separate garage for a boat or your other toys, RV parking plus so much more. This home offers an A-frame style main living room with gas fireplace that lets you take in the gorgeous lake and mountain views. In addition the main floor has 2 bedrooms, a bathroom and eat-in kitchen with access to the large partially covered deck overlooking the lake and marina. The loft includes a bedroom, bathroom, a den and family room with the same amazing views. The large lot includes a possible garden area and fruit trees. This home and property is only limited by your imagination. Perfect year round residence or recreational property. Close to all the local amenities. (id:46156)
Property Details
|
MLS® Number
|
10352602 |
|
Property Type
|
Single Family |
|
Neigbourhood
|
Blind Bay |
|
Community Features
|
Pets Allowed, Rentals Allowed |
|
Parking Space Total
|
2 |
|
View Type
|
Lake View |
Building
|
Bathroom Total
|
3 |
|
Bedrooms Total
|
4 |
|
Constructed Date
|
1948 |
|
Construction Style Attachment
|
Detached |
|
Cooling Type
|
Central Air Conditioning |
|
Exterior Finish
|
Vinyl Siding |
|
Fireplace Fuel
|
Gas |
|
Fireplace Present
|
Yes |
|
Fireplace Total
|
1 |
|
Fireplace Type
|
Unknown |
|
Flooring Type
|
Carpeted, Laminate, Linoleum |
|
Foundation Type
|
Block |
|
Half Bath Total
|
1 |
|
Heating Type
|
Forced Air |
|
Roof Material
|
Metal |
|
Roof Style
|
Unknown |
|
Stories Total
|
2 |
|
Size Interior
|
2,451 Ft2 |
|
Type
|
House |
|
Utility Water
|
Community Water System |
Parking
|
Additional Parking
|
|
|
Detached Garage
|
2 |
Land
|
Acreage
|
Yes |
|
Sewer
|
Septic Tank |
|
Size Irregular
|
1.01 |
|
Size Total
|
1.01 Ac|1 - 5 Acres |
|
Size Total Text
|
1.01 Ac|1 - 5 Acres |
|
Zoning Type
|
Unknown |
Rooms
| Level |
Type |
Length |
Width |
Dimensions |
|
Second Level |
Office |
|
|
5'9'' x 14'6'' |
|
Second Level |
Family Room |
|
|
17'1'' x 20'5'' |
|
Second Level |
Bedroom |
|
|
10'6'' x 14'7'' |
|
Second Level |
2pc Bathroom |
|
|
4'8'' x 4'6'' |
|
Basement |
Utility Room |
|
|
5'2'' x 22'0'' |
|
Basement |
Recreation Room |
|
|
14'3'' x 22'3'' |
|
Basement |
Bedroom |
|
|
7'11'' x 11'0'' |
|
Basement |
Other |
|
|
6'11'' x 4'0'' |
|
Basement |
3pc Bathroom |
|
|
6'11'' x 7'0'' |
|
Main Level |
Other |
|
|
23'5'' x 33'5'' |
|
Main Level |
Other |
|
|
23'7'' x 19'10'' |
|
Main Level |
Primary Bedroom |
|
|
13'6'' x 13'0'' |
|
Main Level |
Living Room |
|
|
15'3'' x 17'6'' |
|
Main Level |
Laundry Room |
|
|
8'3'' x 9'9'' |
|
Main Level |
Kitchen |
|
|
15'6'' x 8'6'' |
|
Main Level |
Dining Room |
|
|
17'2'' x 8'7'' |
|
Main Level |
Bedroom |
|
|
12'4'' x 13'3'' |
|
Main Level |
4pc Bathroom |
|
|
7'9'' x 7'11'' |
https://www.realtor.ca/real-estate/28520601/2504-blind-bay-road-blind-bay-blind-bay


