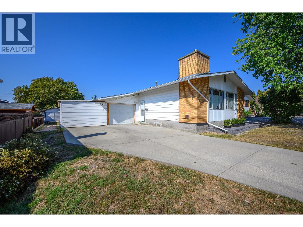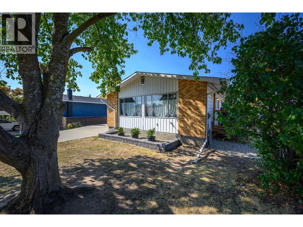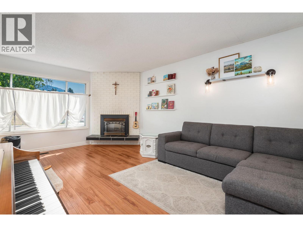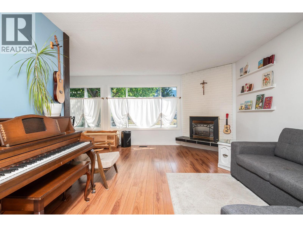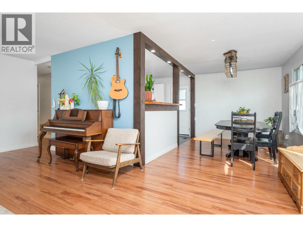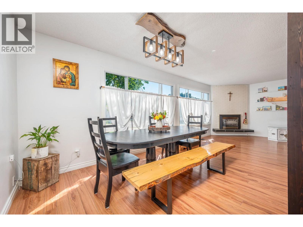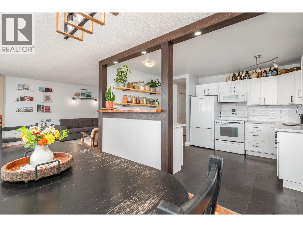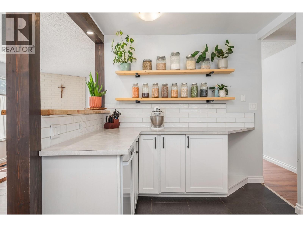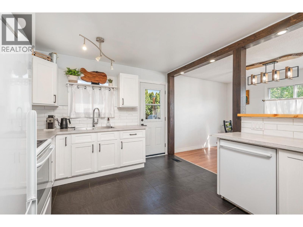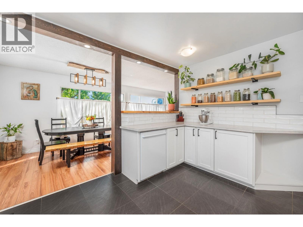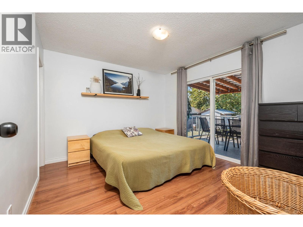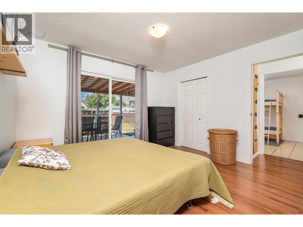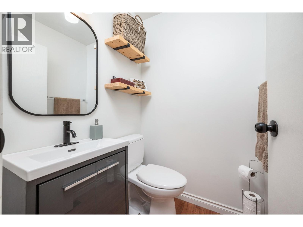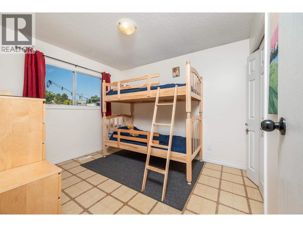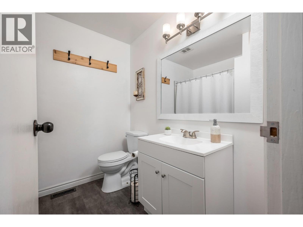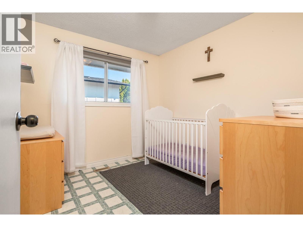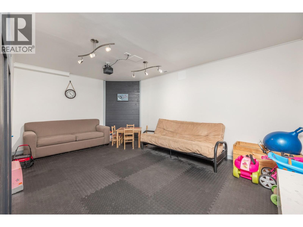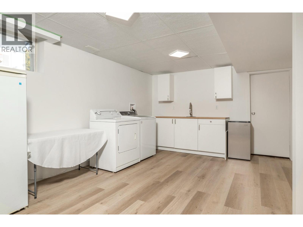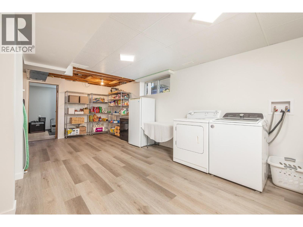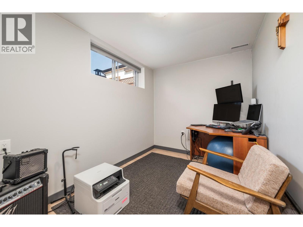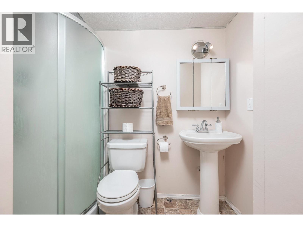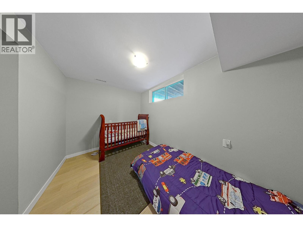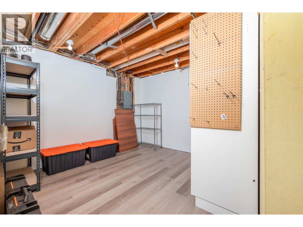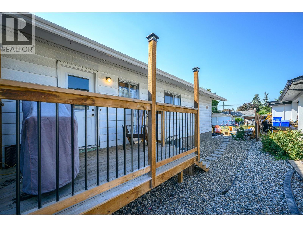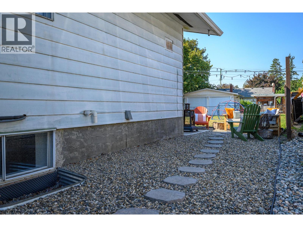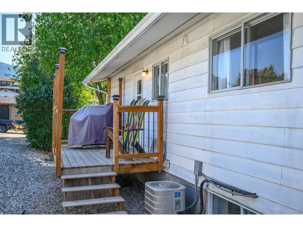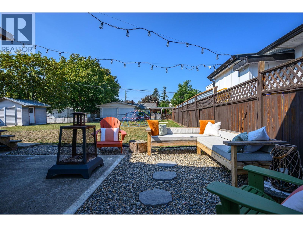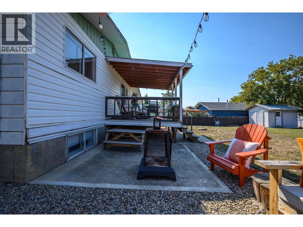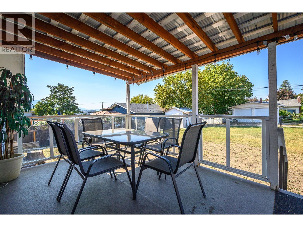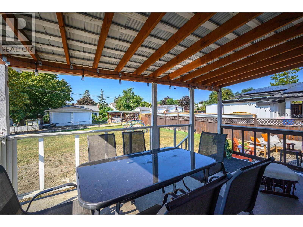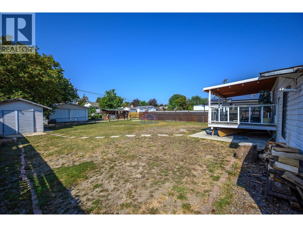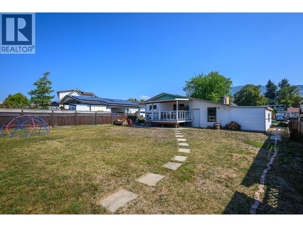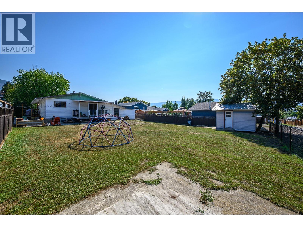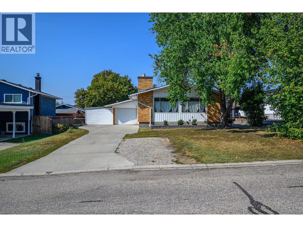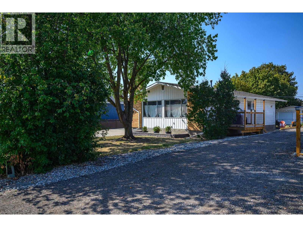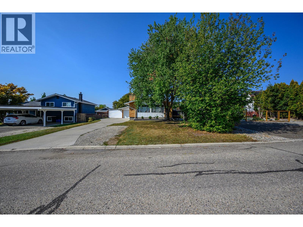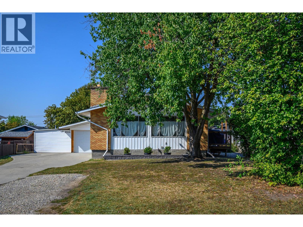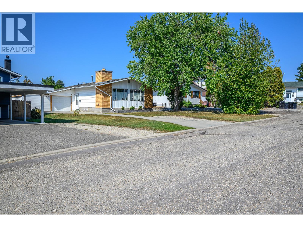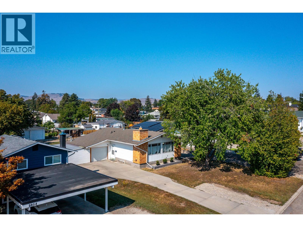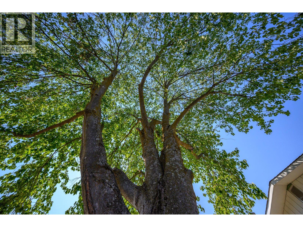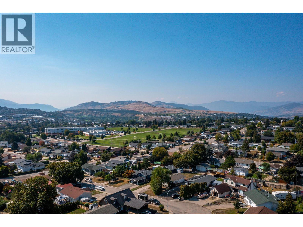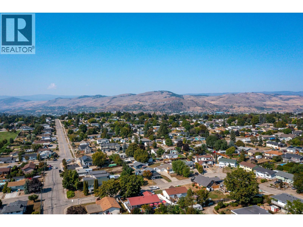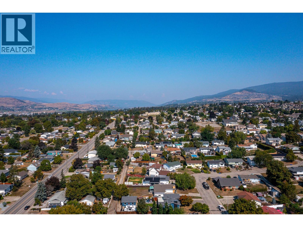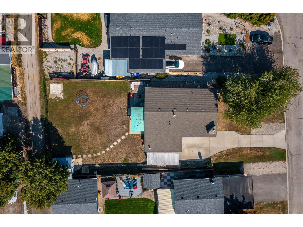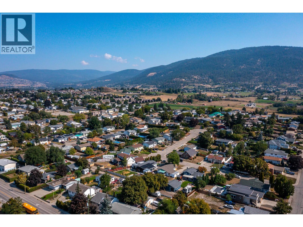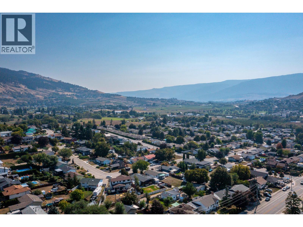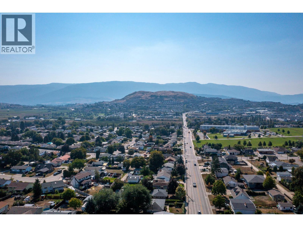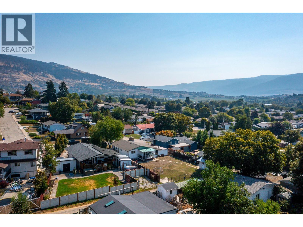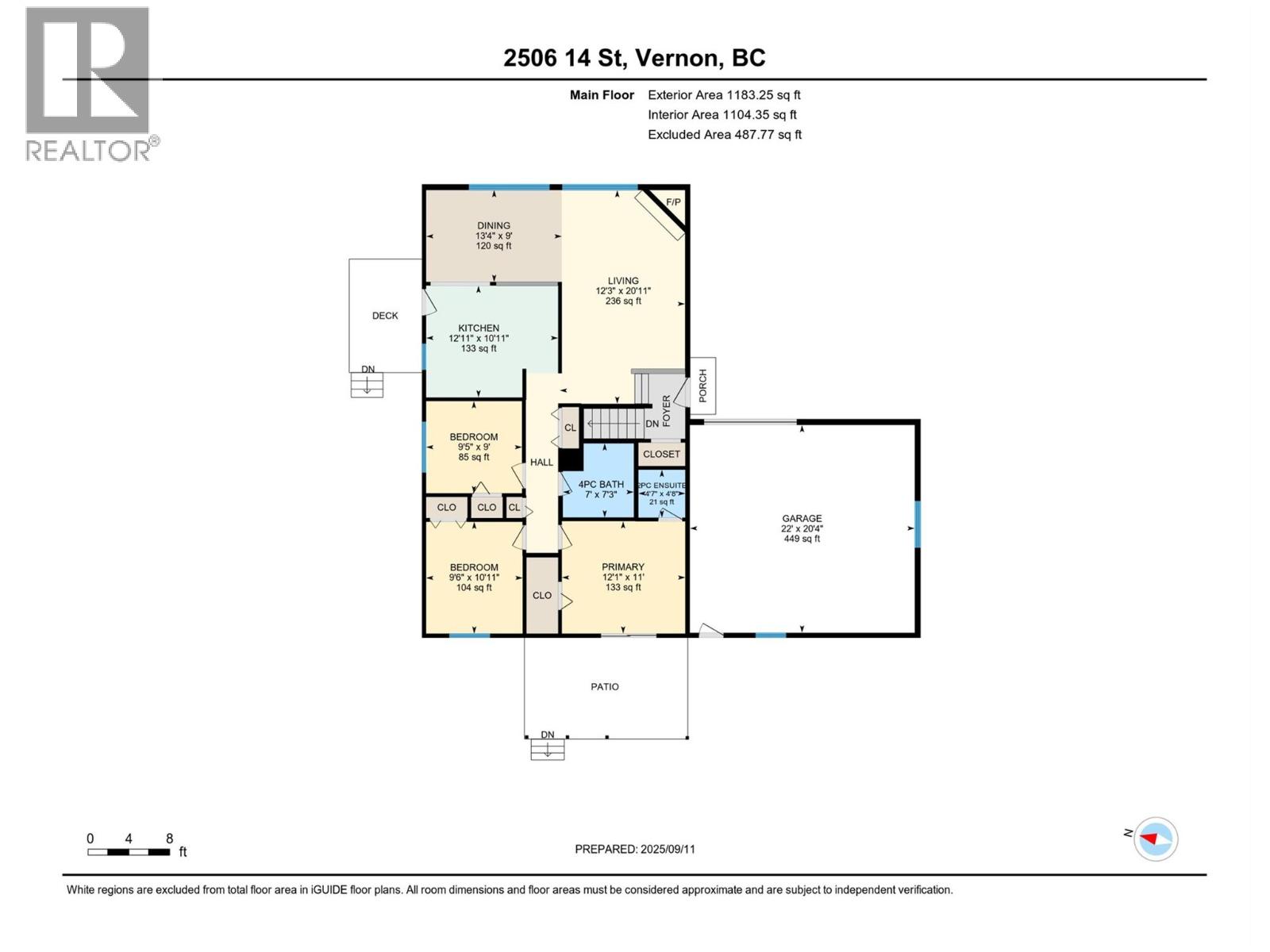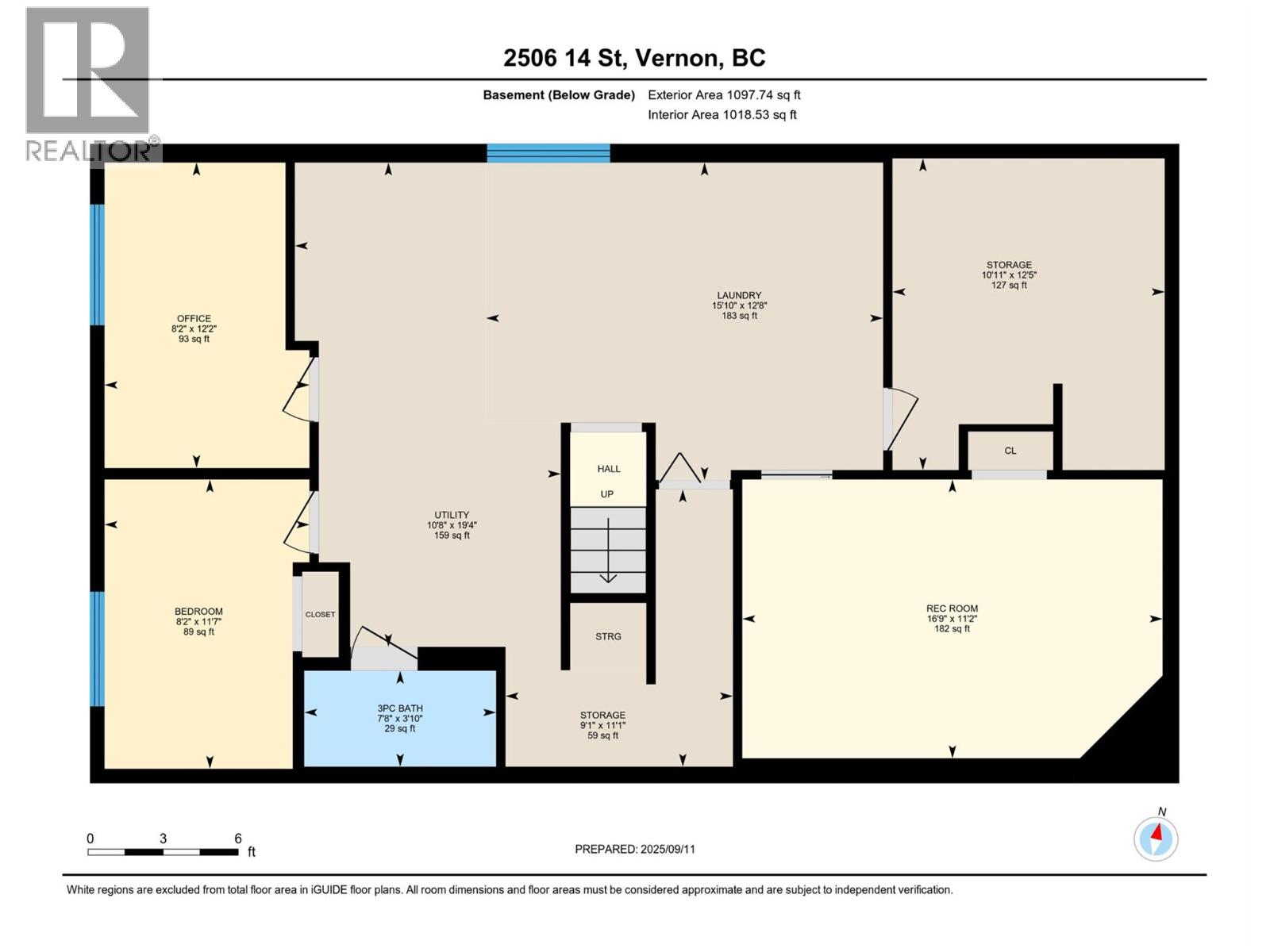5 Bedroom
3 Bathroom
2,122 ft2
Other
Fireplace
Central Air Conditioning
Forced Air, See Remarks
$669,000
Delightfully refreshing 3 + 2 bedroom home located in popular East Hill neighbourhood on quiet no-thru street close to schools. Main floor is highlighted by gorgeous bright white chef's kitchen that overlooks dining and living room areas with a feature corner gas fireplace to keep you cozy in winter. Master suite comes complete with 2 pce en-suite and sliding glass doors that lead to large covered sundeck at rear. Lower level features 2 bedrooms, laundry and full bath with finished recreation room, ample storage and could possibly be suited if desired. All this located on a large .26 acre lot with single car garage that expands into a second garage/workshop ideal for the hobbyist. Spacious rear yard has alley access and room for detached garage or R.V. parking if required! A must see! (id:46156)
Property Details
|
MLS® Number
|
10362457 |
|
Property Type
|
Single Family |
|
Neigbourhood
|
East Hill |
|
Parking Space Total
|
1 |
Building
|
Bathroom Total
|
3 |
|
Bedrooms Total
|
5 |
|
Architectural Style
|
Other |
|
Basement Type
|
Full |
|
Constructed Date
|
1975 |
|
Construction Style Attachment
|
Detached |
|
Cooling Type
|
Central Air Conditioning |
|
Exterior Finish
|
Other |
|
Fireplace Fuel
|
Gas |
|
Fireplace Present
|
Yes |
|
Fireplace Total
|
1 |
|
Fireplace Type
|
Unknown |
|
Flooring Type
|
Laminate, Linoleum, Mixed Flooring, Vinyl |
|
Half Bath Total
|
1 |
|
Heating Type
|
Forced Air, See Remarks |
|
Roof Material
|
Asphalt Shingle |
|
Roof Style
|
Unknown |
|
Stories Total
|
1 |
|
Size Interior
|
2,122 Ft2 |
|
Type
|
House |
|
Utility Water
|
Municipal Water |
Parking
|
See Remarks
|
|
|
Attached Garage
|
1 |
|
Oversize
|
|
Land
|
Acreage
|
No |
|
Sewer
|
Municipal Sewage System |
|
Size Irregular
|
0.24 |
|
Size Total
|
0.24 Ac|under 1 Acre |
|
Size Total Text
|
0.24 Ac|under 1 Acre |
Rooms
| Level |
Type |
Length |
Width |
Dimensions |
|
Lower Level |
Storage |
|
|
11'1'' x 9'1'' |
|
Lower Level |
Storage |
|
|
12'5'' x 10'11'' |
|
Lower Level |
Utility Room |
|
|
19'4'' x 10'8'' |
|
Lower Level |
Laundry Room |
|
|
12'8'' x 15'10'' |
|
Lower Level |
Utility Room |
|
|
1' x 1' |
|
Lower Level |
Bedroom |
|
|
12'2'' x 8'2'' |
|
Lower Level |
3pc Bathroom |
|
|
7'8'' x 3'10'' |
|
Lower Level |
Bedroom |
|
|
11'7'' x 8'2'' |
|
Lower Level |
Recreation Room |
|
|
11'2'' x 16'9'' |
|
Main Level |
Bedroom |
|
|
9'5'' x 9' |
|
Main Level |
Bedroom |
|
|
10'11'' x 9'6'' |
|
Main Level |
4pc Bathroom |
|
|
7'3'' x 7' |
|
Main Level |
2pc Ensuite Bath |
|
|
4'7'' x 4'8'' |
|
Main Level |
Primary Bedroom |
|
|
12'1'' x 11' |
|
Main Level |
Dining Room |
|
|
13'4'' x 9' |
|
Main Level |
Living Room |
|
|
20'3'' x 12'3'' |
|
Main Level |
Kitchen |
|
|
12'11'' x 10'11'' |
https://www.realtor.ca/real-estate/28854816/2506-14-street-vernon-east-hill


