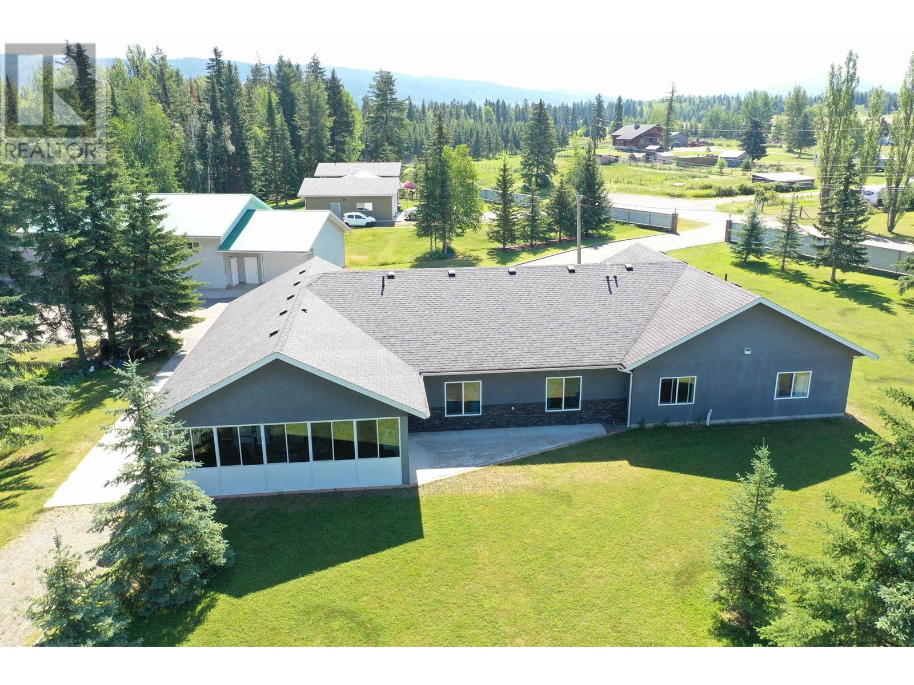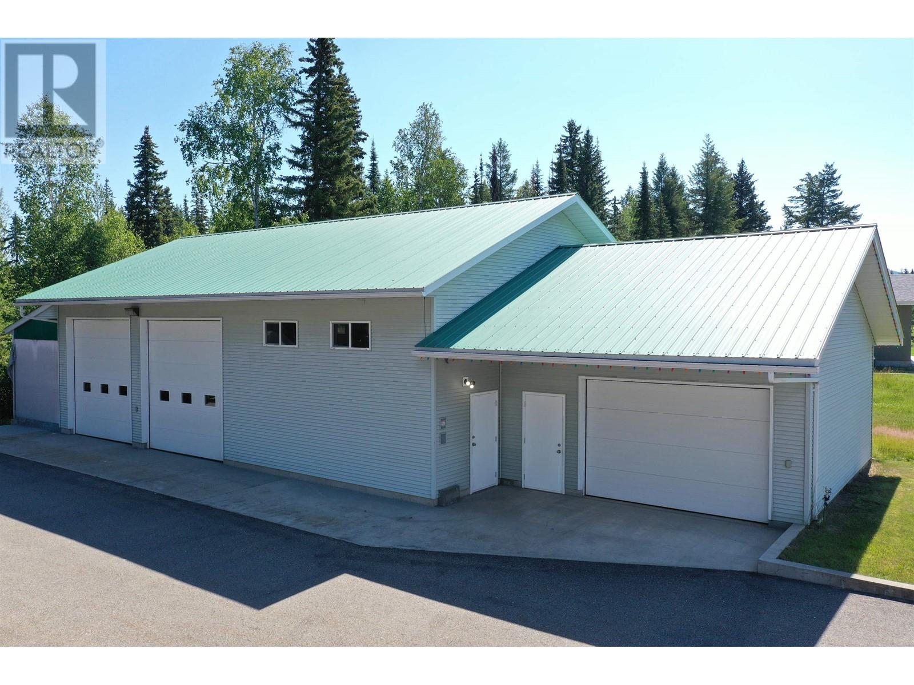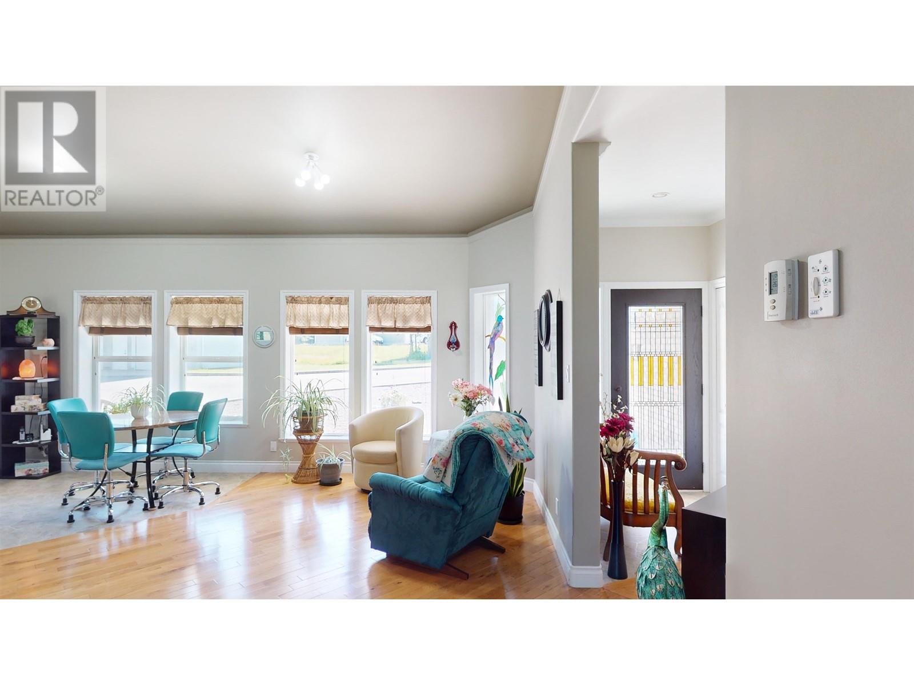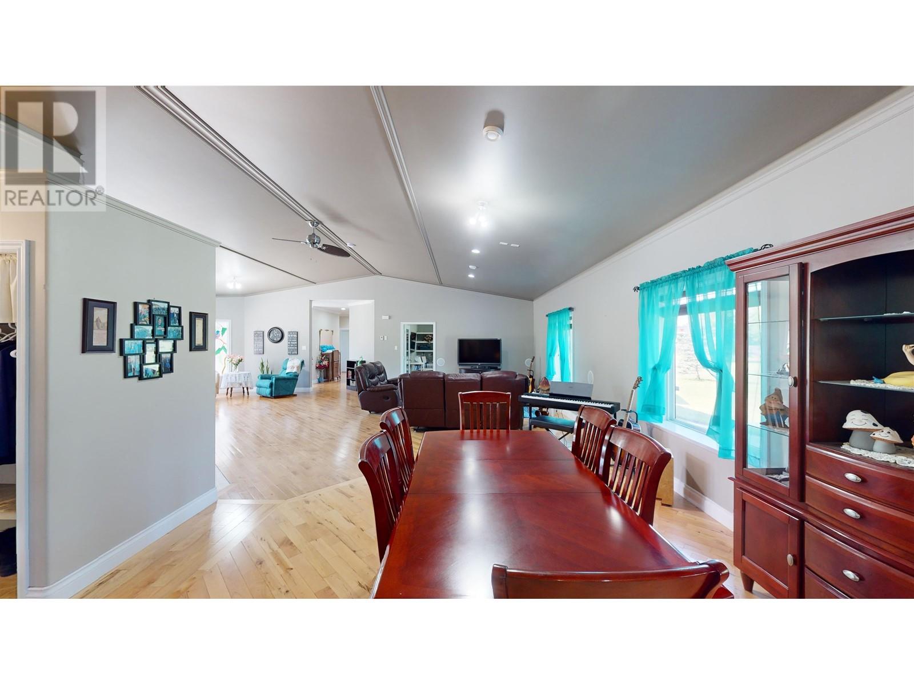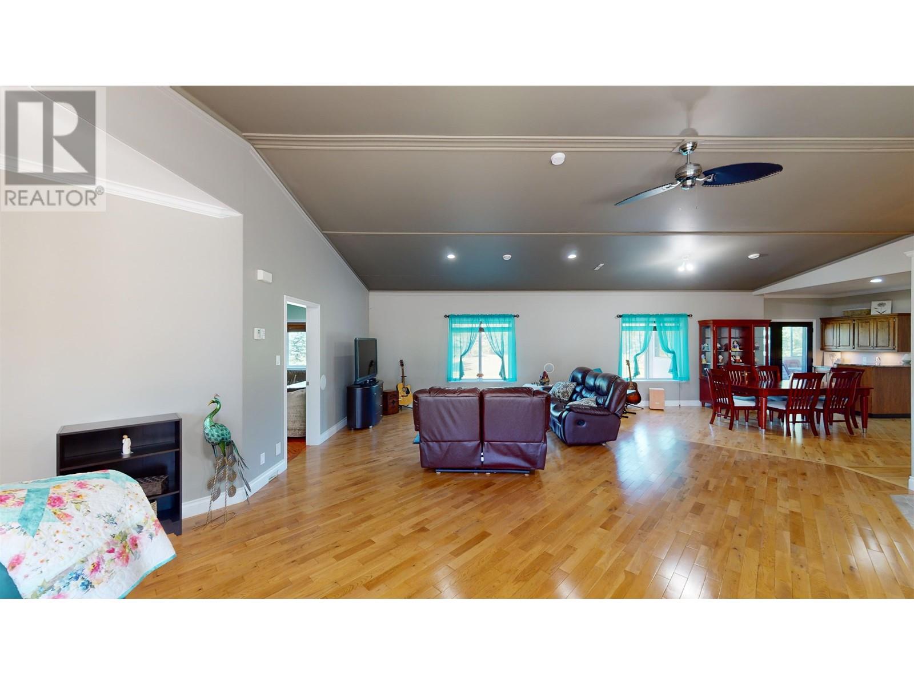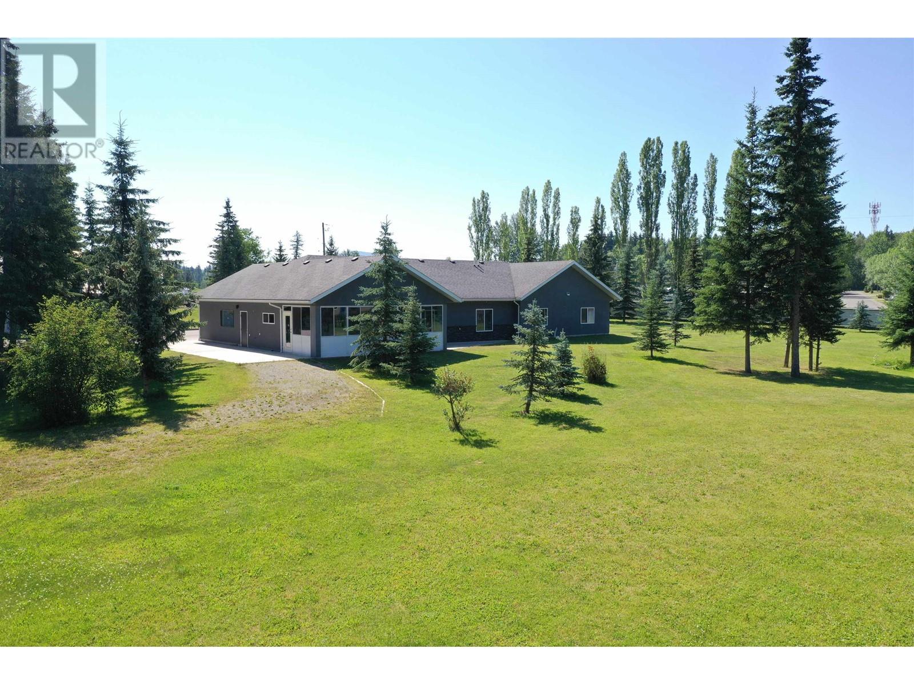3 Bedroom
3 Bathroom
2,487 ft2
Ranch
Hot Water, Radiant/infra-Red Heat
Acreage
$899,900
* PREC - Personal Real Estate Corporation. Welcome to this custom-built rancher by Tolofson Contracting, set on 4.87 private acres, showcasing quality craftsmanship throughout. It features hardwood flooring, solid wood kitchen cabinets, and 9' ceilings, with a 12' vaulted ceiling in the main living area. Comfort is ensured year-round with radiant in-floor heating and a whole-home air filtration and circulation system. The layout includes 4 bedrooms and 3 full bathrooms, including a private primary ensuite, a formal living room, a family room or den, a wet bar, and a bright, spacious sunroom. There's an attached double garage and a 35' x 50' heated 3-bay workshop with 14' ceilings, 12' doors, a hoist, wing storage, plus a detached single garage with 10' ceilings. Another detached shop adds even more storage or workspace. (id:46156)
Property Details
|
MLS® Number
|
R2974599 |
|
Property Type
|
Single Family |
Building
|
Bathroom Total
|
3 |
|
Bedrooms Total
|
3 |
|
Appliances
|
Washer, Dryer, Refrigerator, Stove, Dishwasher |
|
Architectural Style
|
Ranch |
|
Basement Type
|
None |
|
Constructed Date
|
2006 |
|
Construction Style Attachment
|
Detached |
|
Foundation Type
|
Concrete Slab |
|
Heating Fuel
|
Natural Gas |
|
Heating Type
|
Hot Water, Radiant/infra-red Heat |
|
Roof Material
|
Asphalt Shingle |
|
Roof Style
|
Conventional |
|
Stories Total
|
1 |
|
Size Interior
|
2,487 Ft2 |
|
Type
|
House |
|
Utility Water
|
Municipal Water |
Parking
|
Detached Garage
|
|
|
Garage
|
2 |
|
R V
|
|
Land
|
Acreage
|
Yes |
|
Size Irregular
|
4.98 |
|
Size Total
|
4.98 Ac |
|
Size Total Text
|
4.98 Ac |
Rooms
| Level |
Type |
Length |
Width |
Dimensions |
|
Main Level |
Foyer |
5 ft |
6 ft |
5 ft x 6 ft |
|
Main Level |
Living Room |
16 ft ,6 in |
15 ft ,5 in |
16 ft ,6 in x 15 ft ,5 in |
|
Main Level |
Eating Area |
9 ft ,1 in |
8 ft ,1 in |
9 ft ,1 in x 8 ft ,1 in |
|
Main Level |
Kitchen |
20 ft |
13 ft |
20 ft x 13 ft |
|
Main Level |
Pantry |
3 ft |
2 ft |
3 ft x 2 ft |
|
Main Level |
Dining Room |
22 ft |
20 ft |
22 ft x 20 ft |
|
Main Level |
Office |
15 ft |
11 ft ,4 in |
15 ft x 11 ft ,4 in |
|
Main Level |
Primary Bedroom |
15 ft |
12 ft ,6 in |
15 ft x 12 ft ,6 in |
|
Main Level |
Bedroom 2 |
11 ft |
9 ft ,1 in |
11 ft x 9 ft ,1 in |
|
Main Level |
Bedroom 3 |
11 ft |
9 ft ,4 in |
11 ft x 9 ft ,4 in |
|
Main Level |
Mud Room |
5 ft ,5 in |
4 ft ,4 in |
5 ft ,5 in x 4 ft ,4 in |
|
Main Level |
Solarium |
24 ft ,7 in |
12 ft |
24 ft ,7 in x 12 ft |
https://www.realtor.ca/real-estate/27991188/2506-larch-avenue-quesnel


