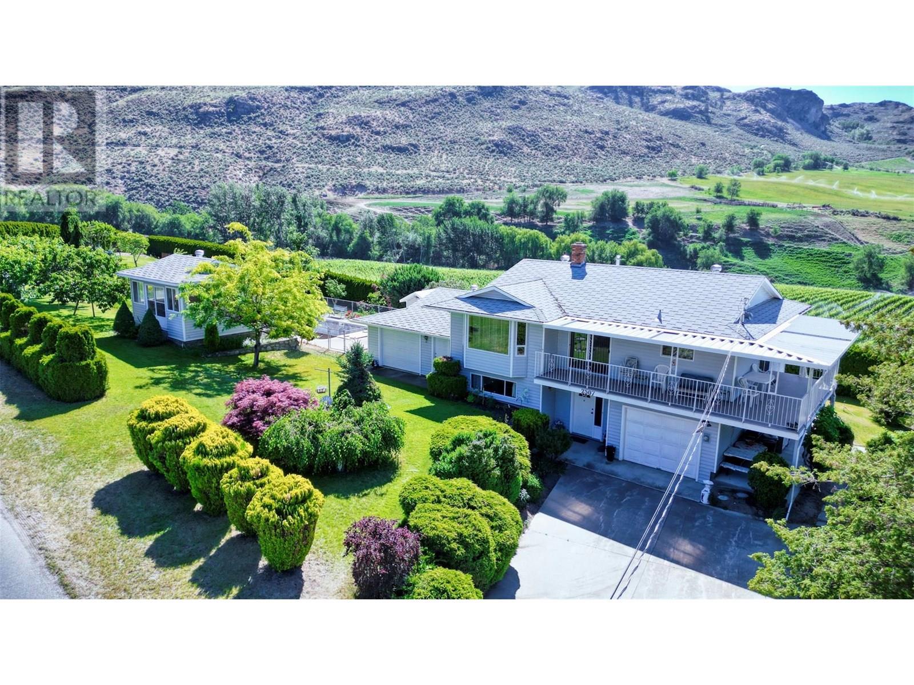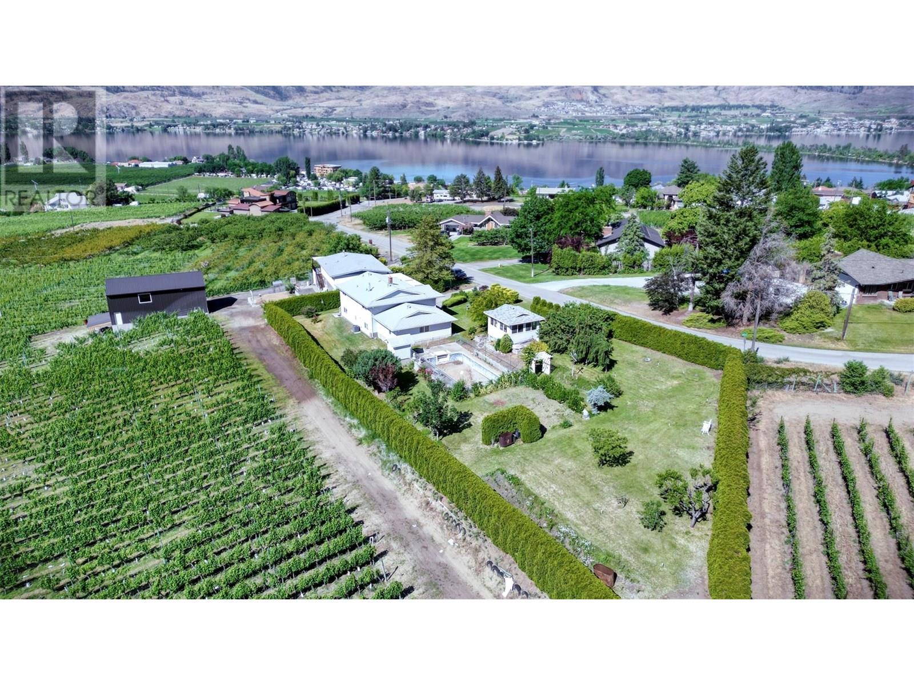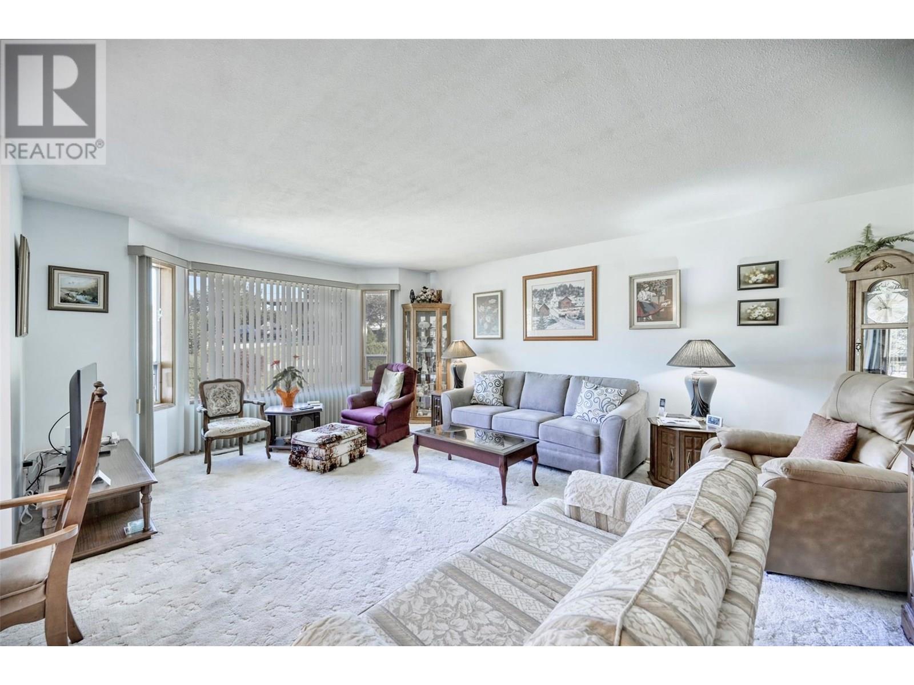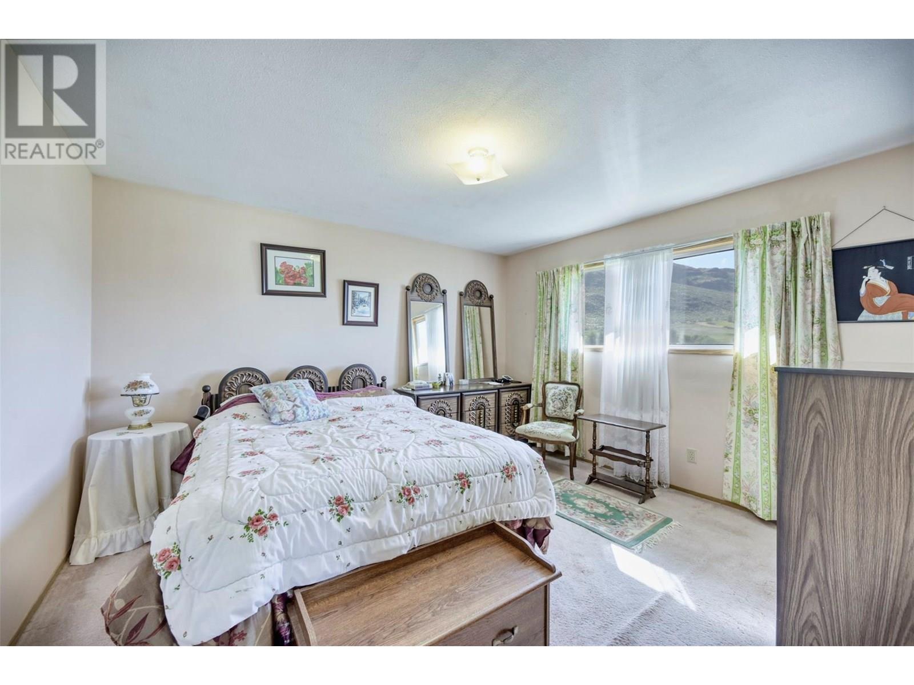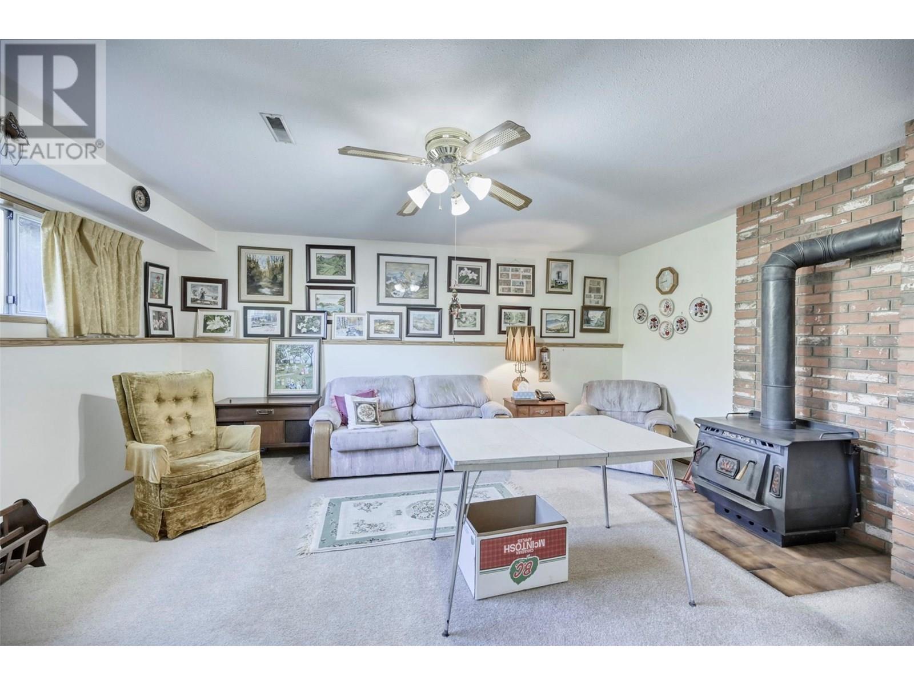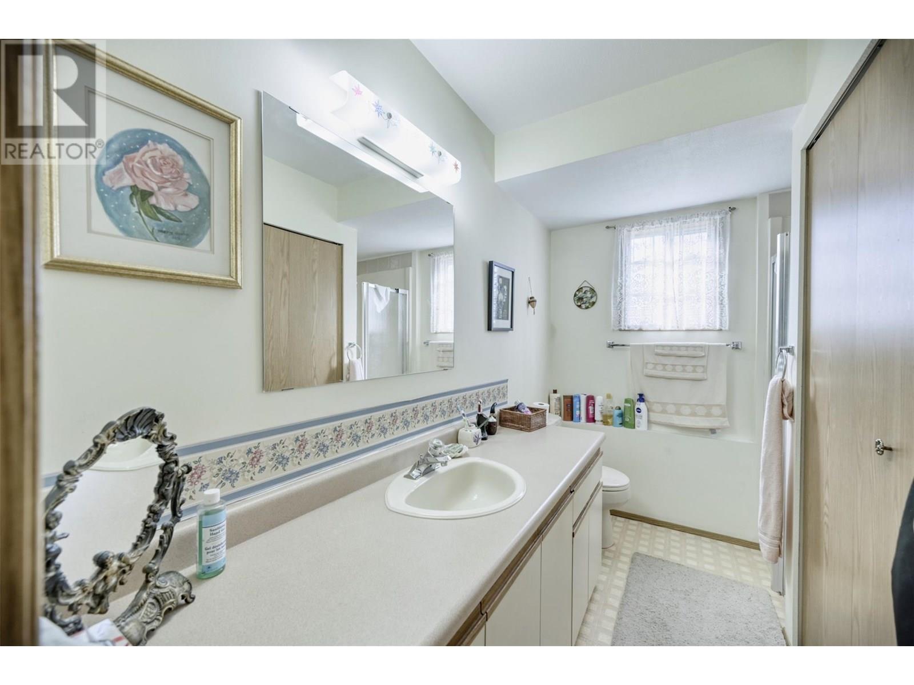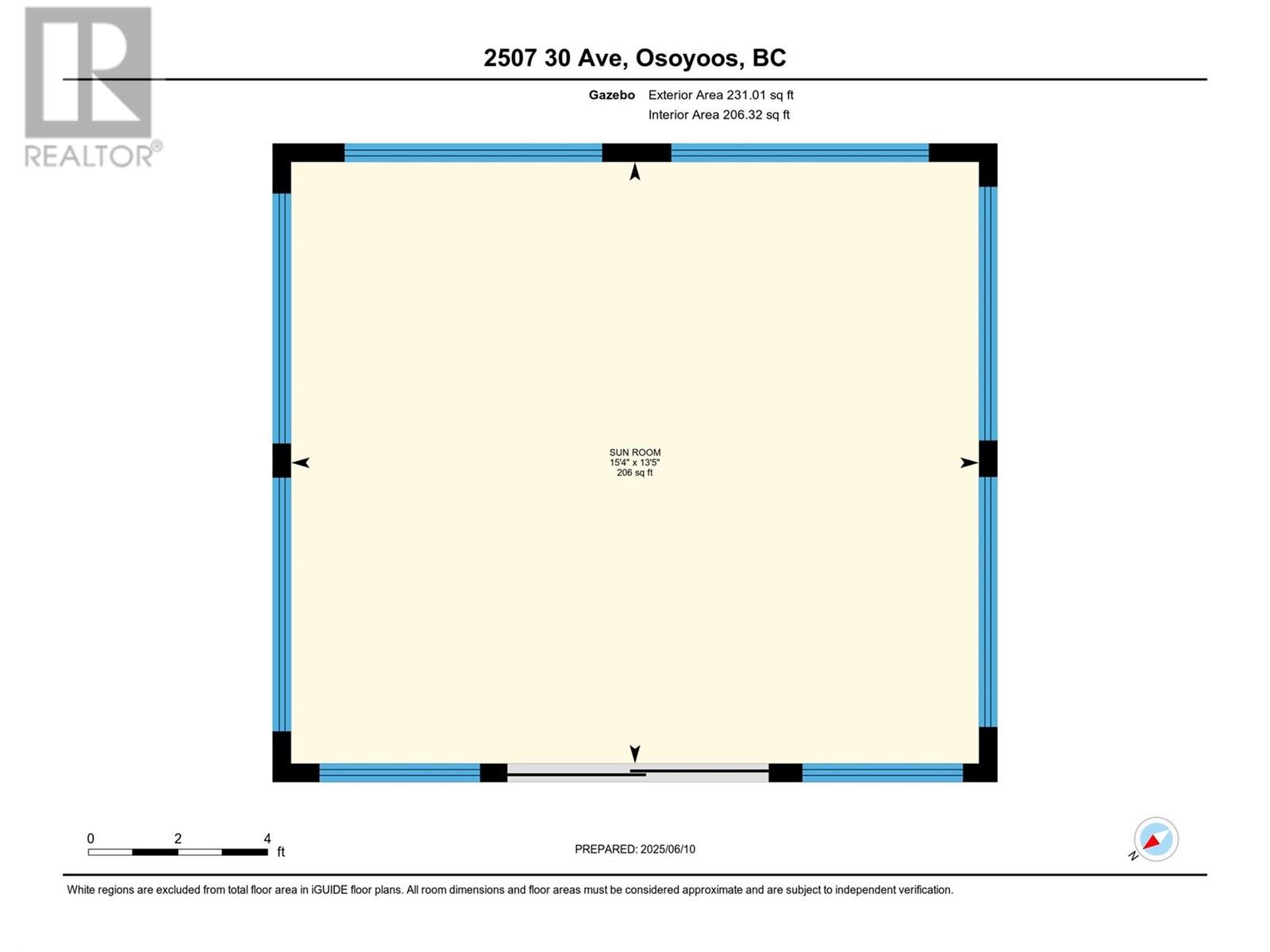3 Bedroom
3 Bathroom
2,030 ft2
Inground Pool
Central Air Conditioning
Forced Air
$889,000
This well-maintained two-story home offers just over 2,000 square feet of living space, perched on a half-acre lot with sweeping, unobstructed views of Osoyoos Lake and the surrounding vineyards—stretching all the way to Washington. The home includes three bedrooms and two and a half bathrooms, with a primary bedroom featuring an en-suite and walk-in closet. A generous 25x20 garage offers ample space for vehicles, tools, and storage. There's also potential to create a separate suite, adding flexibility for extended family or rental income. A powered, 200-square-foot gazebo sunroom provides a perfect spot to relax and take in the views. The in-ground pool requires some work to get running, but much of the groundwork has already been completed. With its combination of privacy, elevation, and rare panoramic views, this is a property that truly stands out—just a short drive from town. Call today for details: 250-408-8788 (id:46156)
Property Details
|
MLS® Number
|
10351407 |
|
Property Type
|
Single Family |
|
Neigbourhood
|
Osoyoos |
|
Parking Space Total
|
2 |
|
Pool Type
|
Inground Pool |
Building
|
Bathroom Total
|
3 |
|
Bedrooms Total
|
3 |
|
Constructed Date
|
1989 |
|
Construction Style Attachment
|
Detached |
|
Cooling Type
|
Central Air Conditioning |
|
Half Bath Total
|
1 |
|
Heating Type
|
Forced Air |
|
Stories Total
|
2 |
|
Size Interior
|
2,030 Ft2 |
|
Type
|
House |
|
Utility Water
|
See Remarks |
Parking
Land
|
Acreage
|
No |
|
Sewer
|
Municipal Sewage System |
|
Size Irregular
|
0.5 |
|
Size Total
|
0.5 Ac|under 1 Acre |
|
Size Total Text
|
0.5 Ac|under 1 Acre |
|
Zoning Type
|
Unknown |
Rooms
| Level |
Type |
Length |
Width |
Dimensions |
|
Second Level |
4pc Bathroom |
|
|
Measurements not available |
|
Second Level |
Bedroom |
|
|
9'5'' x 10'6'' |
|
Second Level |
2pc Ensuite Bath |
|
|
Measurements not available |
|
Second Level |
Primary Bedroom |
|
|
12'10'' x 12' |
|
Second Level |
Living Room |
|
|
18'10'' x 15'6'' |
|
Second Level |
Dining Room |
|
|
10'1'' x 9' |
|
Second Level |
Kitchen |
|
|
17' x 24' |
|
Main Level |
Foyer |
|
|
9'7'' x 10' |
|
Main Level |
Family Room |
|
|
14'5'' x 17'7'' |
|
Main Level |
Laundry Room |
|
|
12'5'' x 9'1'' |
|
Main Level |
3pc Bathroom |
|
|
Measurements not available |
|
Main Level |
Utility Room |
|
|
4'1'' x 9'4'' |
|
Main Level |
Bedroom |
|
|
10'1'' x 13'1'' |
https://www.realtor.ca/real-estate/28446274/2507-30th-avenue-osoyoos-osoyoos


