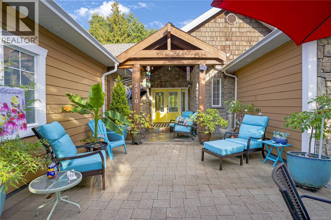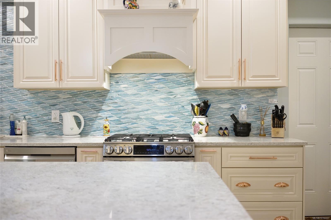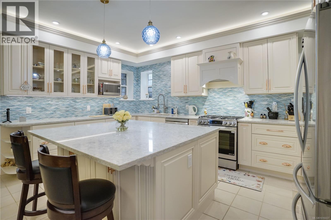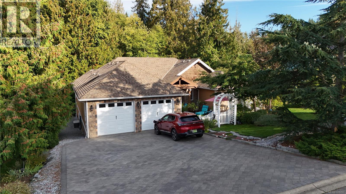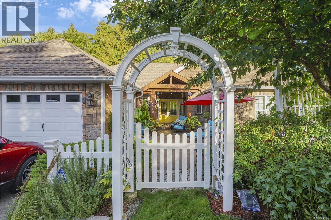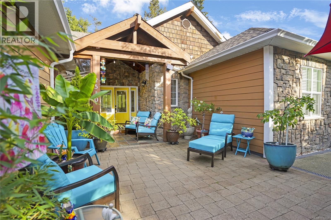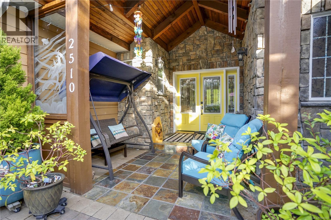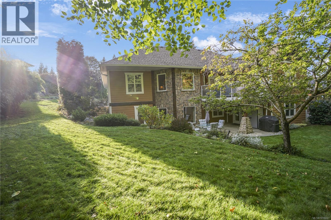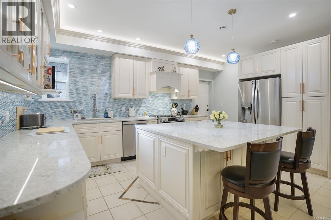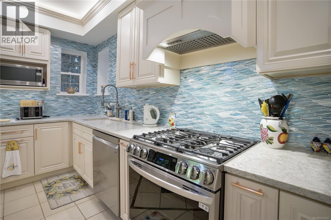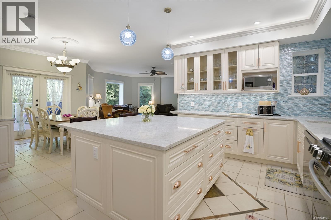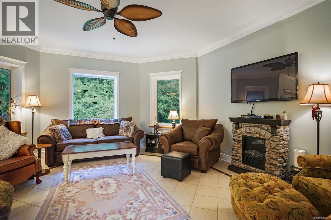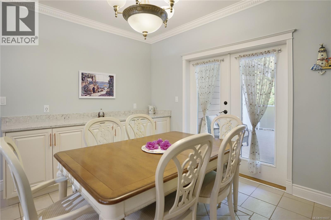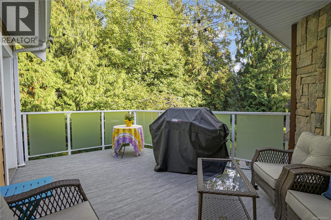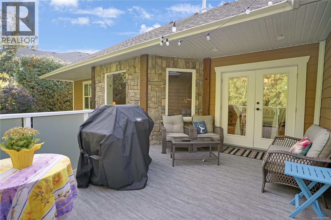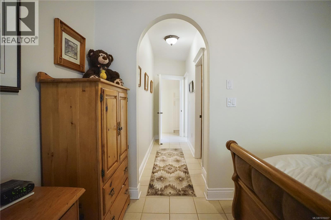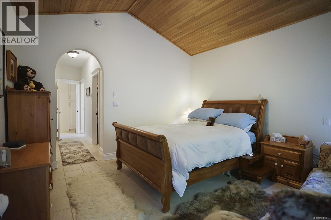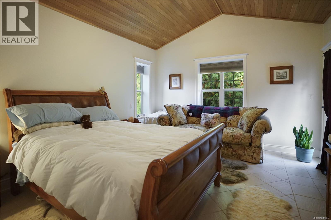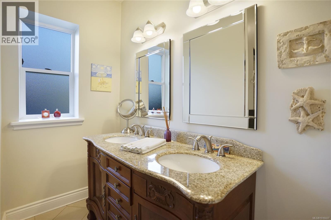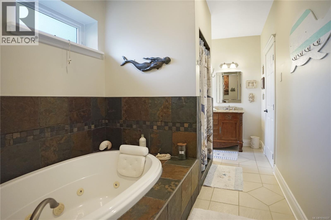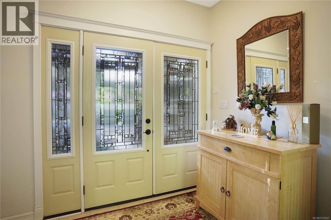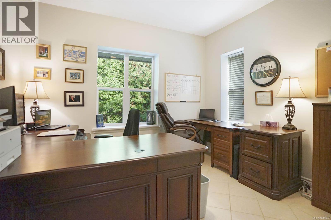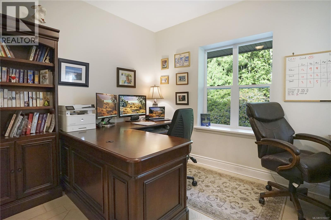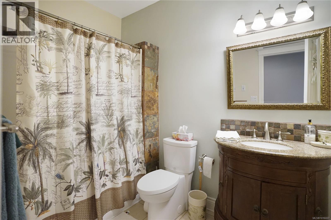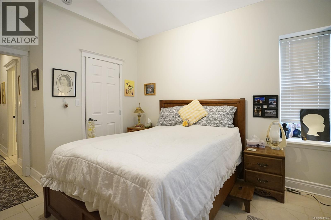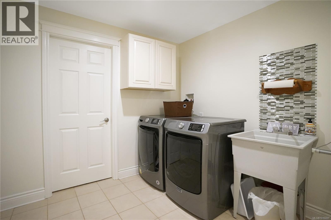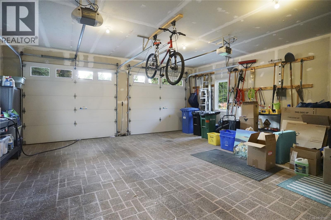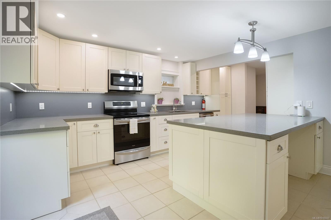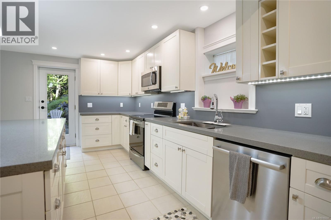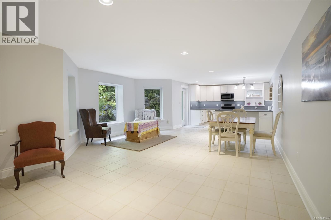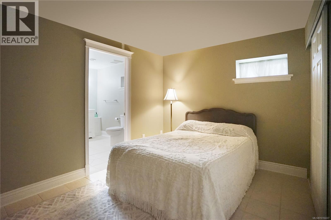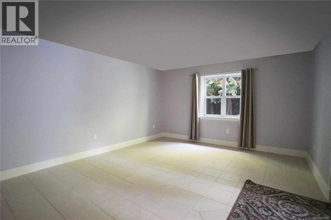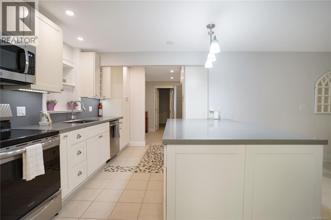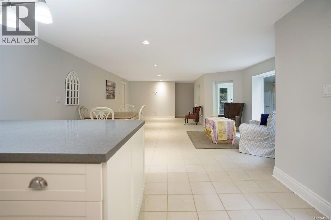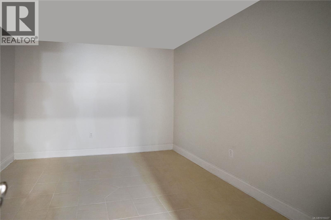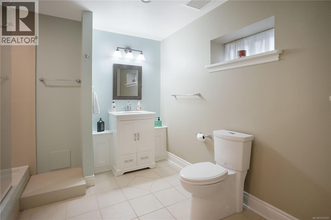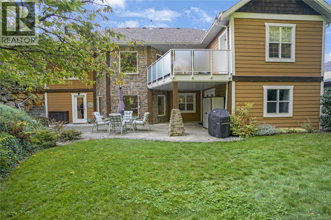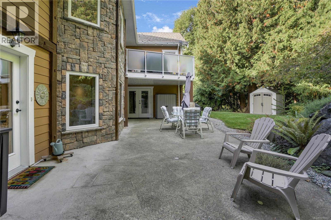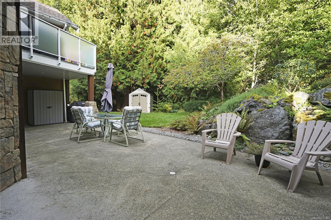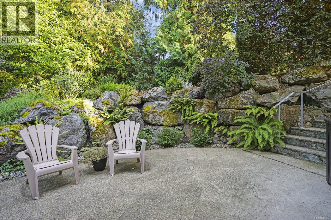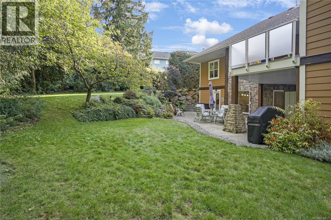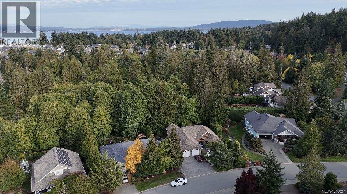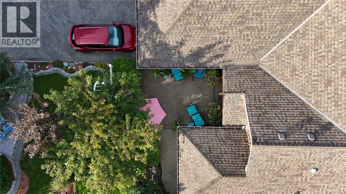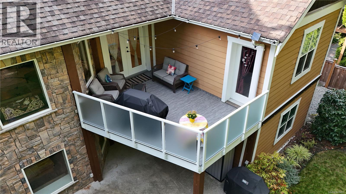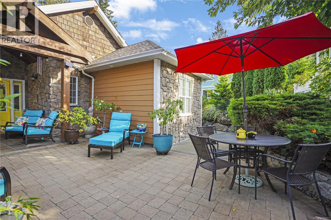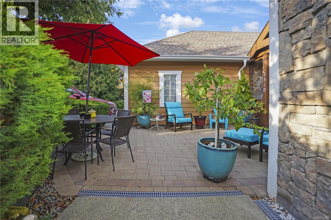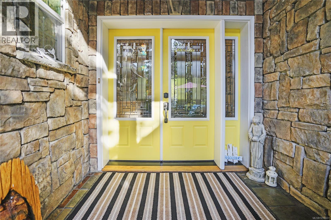2510 Kinnoull Cres Mill Bay, British Columbia V8H 1H3
$1,250,000Maintenance,
$10 Monthly
Maintenance,
$10 MonthlyThis beautifully crafted custom home offers over 3,500 square feet of luxurious living space, thoughtfully designed with premium upgrades and refined finishes while backing onto a protected forest for ultimate privacy and tranquility. The renovated kitchen features direct garage to kitchen access, granite countertops, premium appliances that flow into the main living areas. The primary suite occupies its own private wing with vaulted cedar ceilings, patio access, a spacious walk-in closet, and a 5 piece ensuite. 2 additional bedrooms and a full bathroom complete the main level. The lower level features a bright walk-out suite with two bedrooms, a den, full bathroom, large kitchen, and private entrance. Radiant in-floor heating runs throughout the home, complemented by an oversized double garage with an EV charger. Just minutes from Mill Bay Marina, ocean beaches, Shawnigan Lake, top-rated schools, and local amenities, this home offers the perfect blend of luxury, comfort, and location. (id:46156)
Open House
This property has open houses!
12:00 pm
Ends at:3:00 pm
Property Details
| MLS® Number | 1016027 |
| Property Type | Single Family |
| Neigbourhood | Mill Bay |
| Community Features | Pets Allowed, Family Oriented |
| Features | Central Location, Park Setting, Private Setting, Other, Marine Oriented |
| Parking Space Total | 6 |
| Plan | Vis4795 |
| Structure | Shed, Patio(s) |
Building
| Bathroom Total | 3 |
| Bedrooms Total | 5 |
| Constructed Date | 2006 |
| Cooling Type | None |
| Fireplace Present | Yes |
| Fireplace Total | 1 |
| Heating Fuel | Other |
| Heating Type | Heat Recovery Ventilation (hrv) |
| Size Interior | 4,088 Ft2 |
| Total Finished Area | 3502 Sqft |
| Type | House |
Land
| Access Type | Road Access |
| Acreage | No |
| Size Irregular | 10019 |
| Size Total | 10019 Sqft |
| Size Total Text | 10019 Sqft |
| Zoning Description | R3 |
| Zoning Type | Residential |
Rooms
| Level | Type | Length | Width | Dimensions |
|---|---|---|---|---|
| Lower Level | Laundry Room | 9'3 x 8'8 | ||
| Lower Level | Patio | 11'6 x 16'4 | ||
| Lower Level | Kitchen | 10'3 x 15'7 | ||
| Lower Level | Bathroom | 9'6 x 9'5 | ||
| Lower Level | Den | 11'1 x 11'9 | ||
| Lower Level | Bedroom | 12'9 x 9'0 | ||
| Lower Level | Bedroom | 12'10 x 15'3 | ||
| Lower Level | Living Room/dining Room | 27'5 x 18'1 | ||
| Main Level | Other | 3'6 x 9'5 | ||
| Main Level | Bathroom | 5'11 x 9'7 | ||
| Main Level | Balcony | 11'6 x 16'4 | ||
| Main Level | Living Room | 15'10 x 16'8 | ||
| Main Level | Dining Room | 11'7 x 13'5 | ||
| Main Level | Bedroom | 11'4 x 12'3 | ||
| Main Level | Bedroom | 11'6 x 12'5 | ||
| Main Level | Ensuite | 7'9 x 13'9 | ||
| Main Level | Primary Bedroom | 13'3 x 13'11 | ||
| Main Level | Kitchen | 14'9 x 13'9 | ||
| Main Level | Entrance | 8'4 x 6'5 |
https://www.realtor.ca/real-estate/28973295/2510-kinnoull-cres-mill-bay-mill-bay


