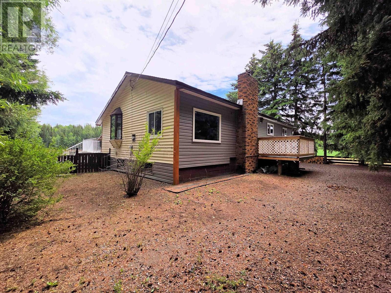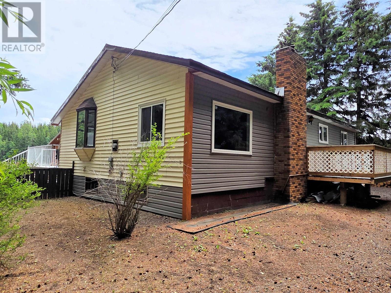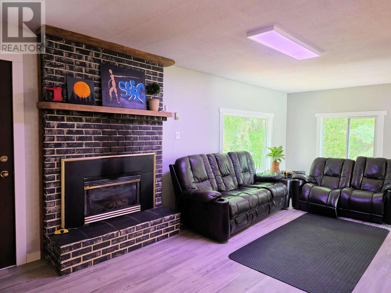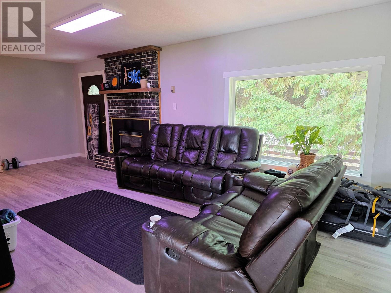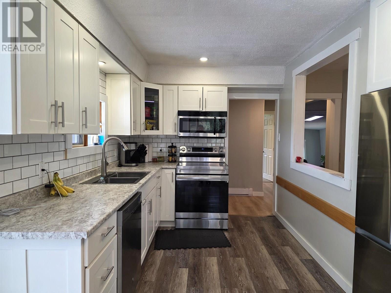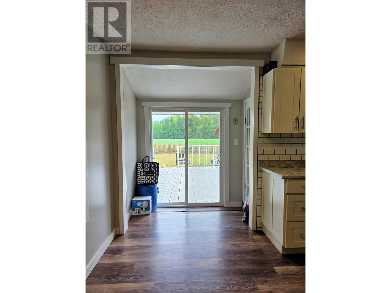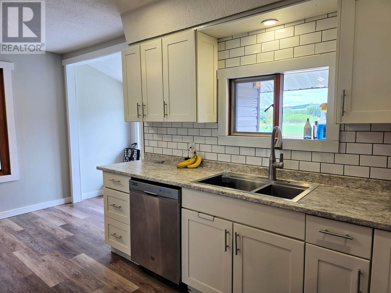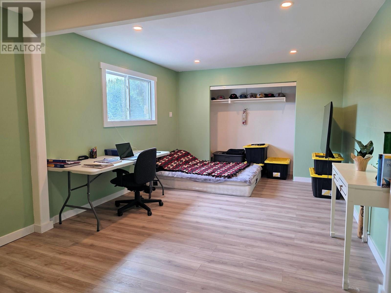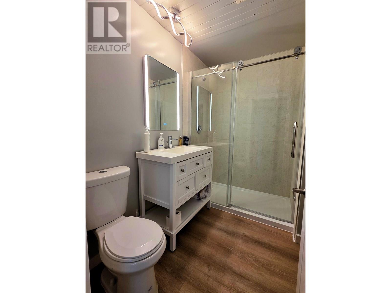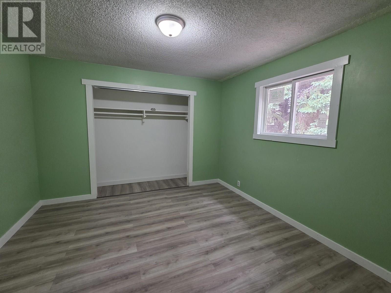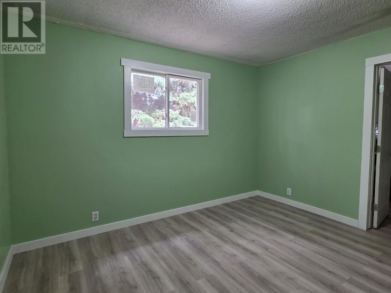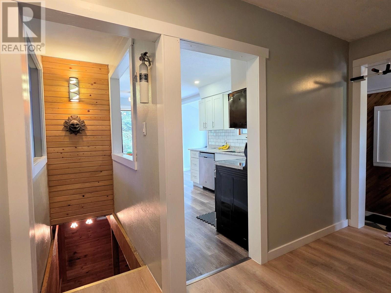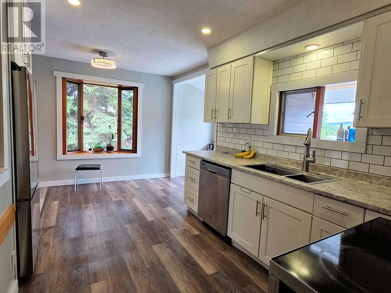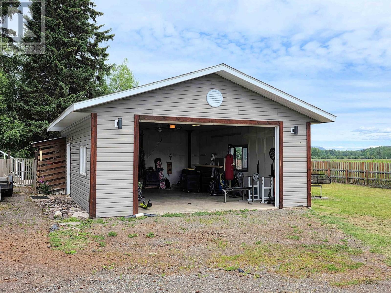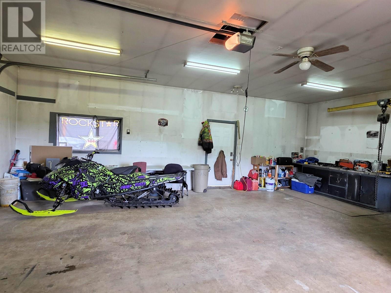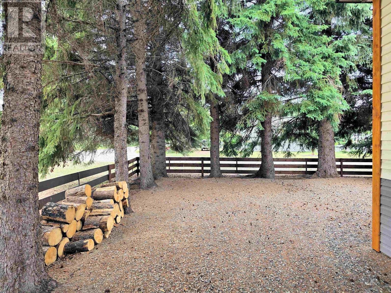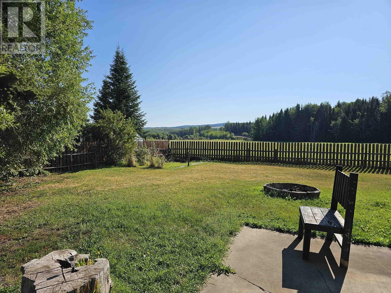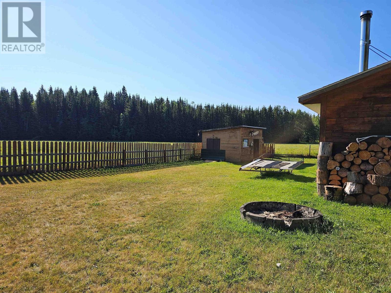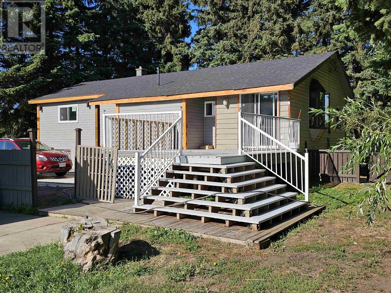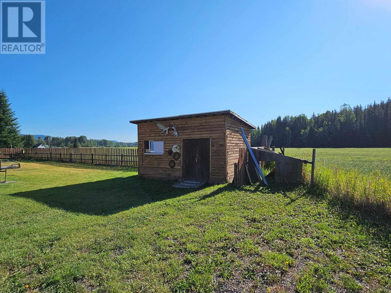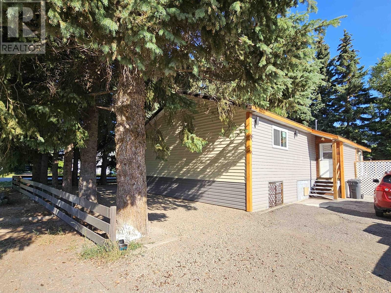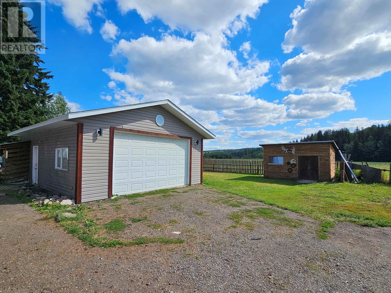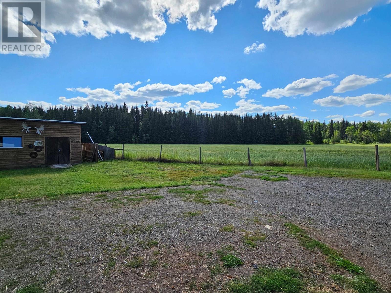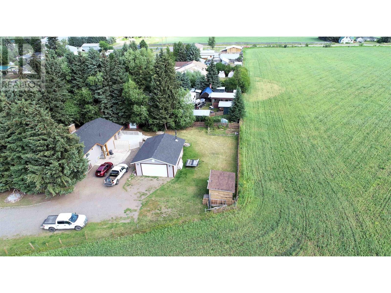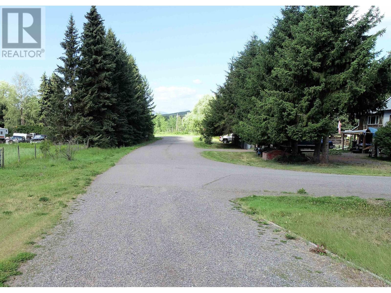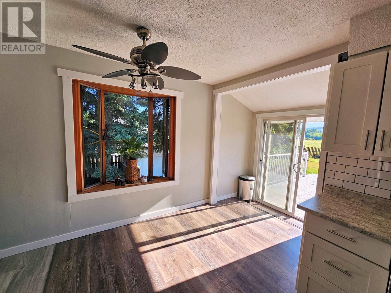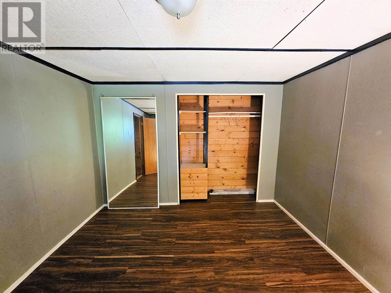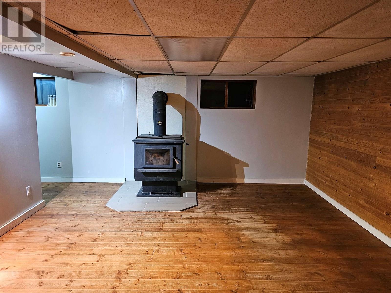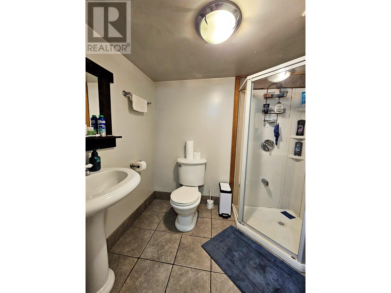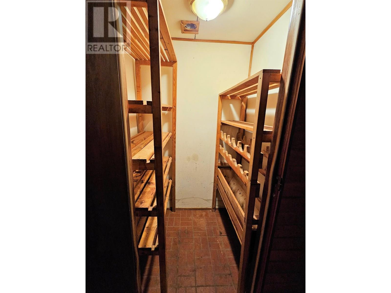3 Bedroom
2 Bathroom
Fireplace
Baseboard Heaters
$369,000
Great location on a very private a large lot! This property features over 15,000sq' of land that borders a large field giving you a ton of privacy and great sun exposure. Solid 3 bedroom (could be 4), 2 bath home with many recent renovations and updates. Updates include flooring, kitchen and bathroom renovations, siding, windows, new plumbing, new hot water tank, and newer appliances. Bright eating area with patio doors leading to a large deck. The basement features a bedroom, bathroom, laundry area, cold storage, and a large rec room with woodstove. Detached 24' x 30' shop with 10' ceiling height, hoist and woodstove. Lots of parking space. Fenced yard with fire pit area. Located within walking distance to town and only a few steps away from a great swimming spot in the Bulkley River. (id:46156)
Property Details
|
MLS® Number
|
R3023879 |
|
Property Type
|
Single Family |
Building
|
Bathroom Total
|
2 |
|
Bedrooms Total
|
3 |
|
Basement Development
|
Finished |
|
Basement Type
|
N/a (finished) |
|
Constructed Date
|
1965 |
|
Construction Style Attachment
|
Detached |
|
Exterior Finish
|
Vinyl Siding |
|
Fireplace Present
|
Yes |
|
Fireplace Total
|
2 |
|
Foundation Type
|
Concrete Block, Unknown |
|
Heating Fuel
|
Natural Gas, Wood |
|
Heating Type
|
Baseboard Heaters |
|
Roof Material
|
Asphalt Shingle |
|
Roof Style
|
Conventional |
|
Stories Total
|
2 |
|
Total Finished Area
|
2041 Sqft |
|
Type
|
House |
|
Utility Water
|
Municipal Water |
Parking
Land
|
Acreage
|
No |
|
Size Irregular
|
15028 |
|
Size Total
|
15028 Sqft |
|
Size Total Text
|
15028 Sqft |
Rooms
| Level |
Type |
Length |
Width |
Dimensions |
|
Basement |
Bedroom 3 |
12 ft ,3 in |
10 ft ,8 in |
12 ft ,3 in x 10 ft ,8 in |
|
Basement |
Recreational, Games Room |
14 ft ,2 in |
19 ft |
14 ft ,2 in x 19 ft |
|
Basement |
Cold Room |
3 ft ,6 in |
4 ft ,3 in |
3 ft ,6 in x 4 ft ,3 in |
|
Lower Level |
Other |
4 ft |
8 ft ,6 in |
4 ft x 8 ft ,6 in |
|
Main Level |
Living Room |
11 ft ,6 in |
24 ft |
11 ft ,6 in x 24 ft |
|
Main Level |
Kitchen |
10 ft ,8 in |
8 ft |
10 ft ,8 in x 8 ft |
|
Main Level |
Dining Room |
6 ft ,6 in |
10 ft ,6 in |
6 ft ,6 in x 10 ft ,6 in |
|
Main Level |
Enclosed Porch |
4 ft |
9 ft ,2 in |
4 ft x 9 ft ,2 in |
|
Main Level |
Primary Bedroom |
18 ft ,9 in |
11 ft ,6 in |
18 ft ,9 in x 11 ft ,6 in |
|
Main Level |
Bedroom 2 |
11 ft ,4 in |
9 ft ,8 in |
11 ft ,4 in x 9 ft ,8 in |
|
Main Level |
Office |
9 ft ,6 in |
11 ft |
9 ft ,6 in x 11 ft |
https://www.realtor.ca/real-estate/28571151/2512-dominion-avenue-houston


