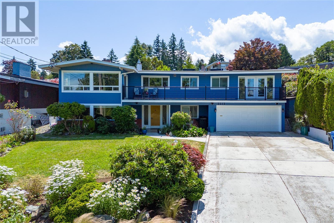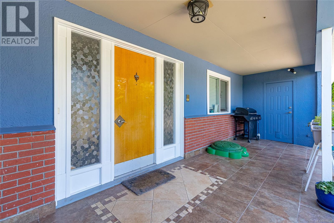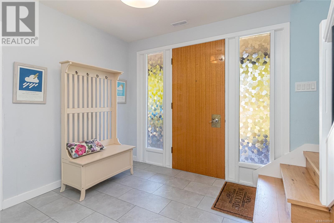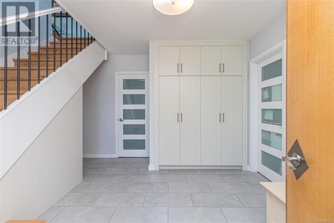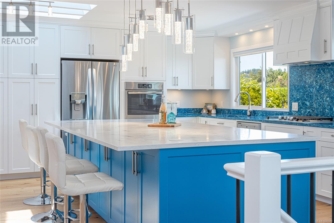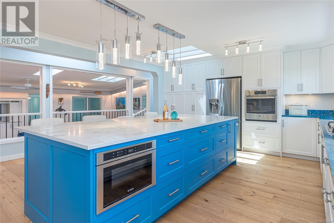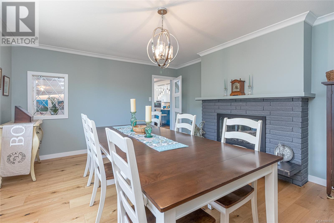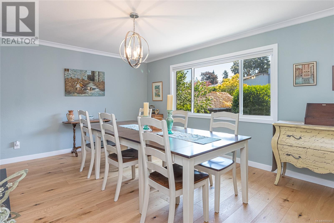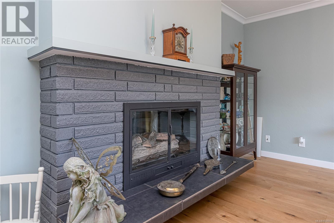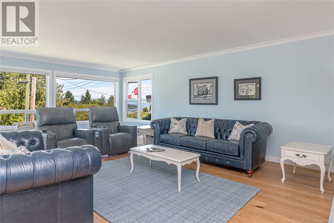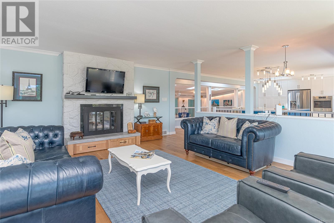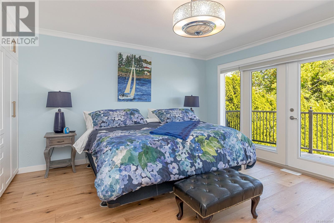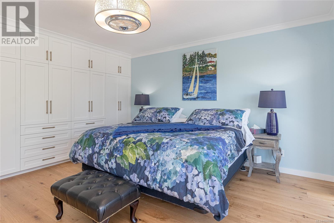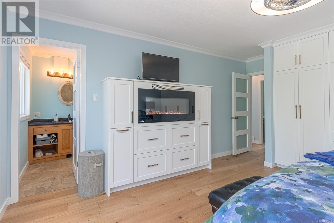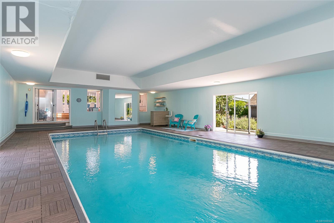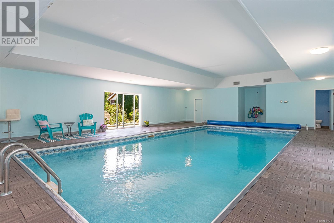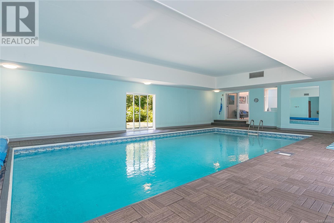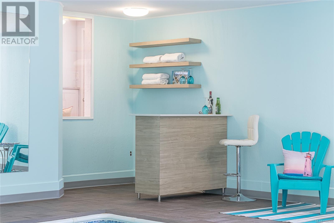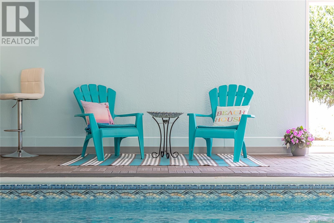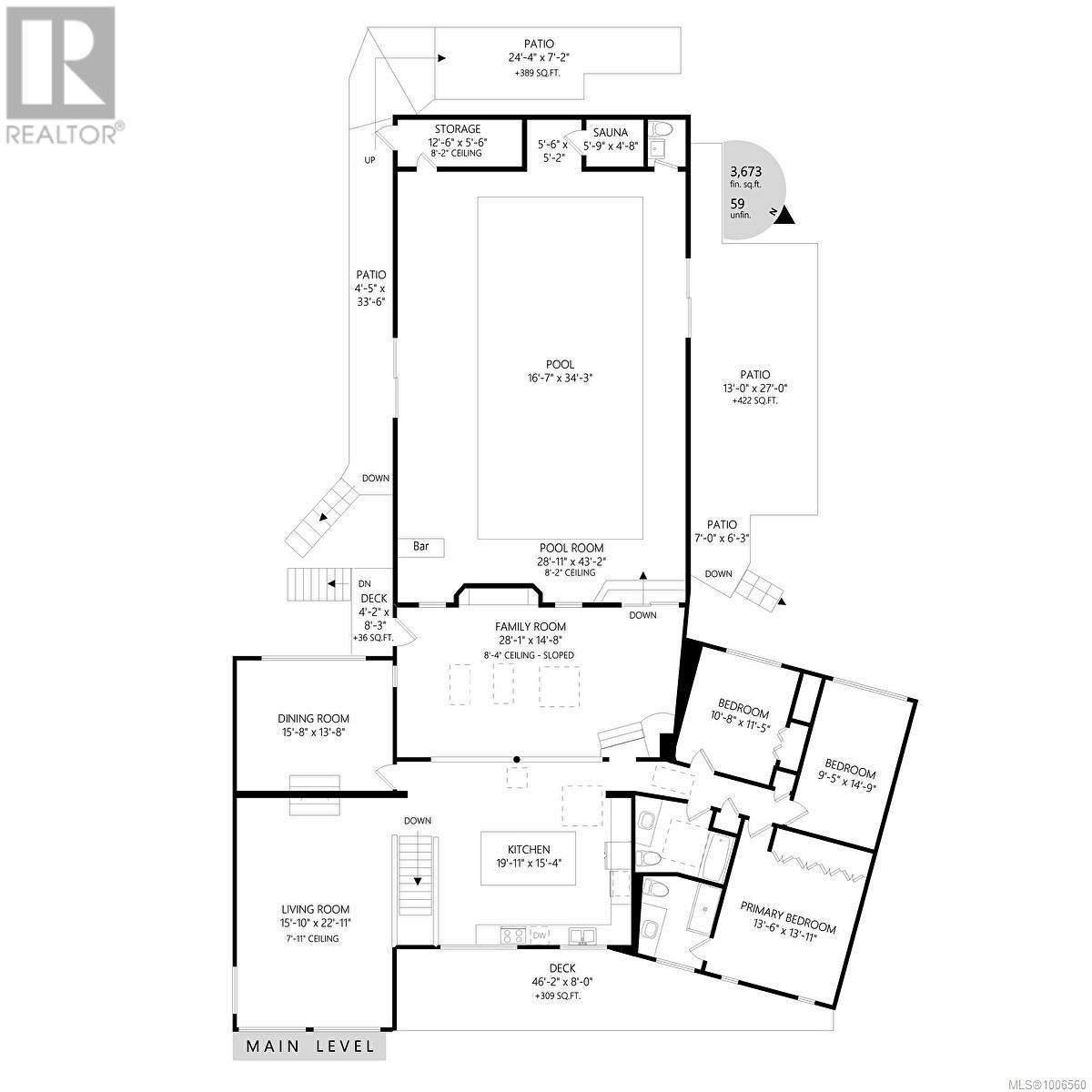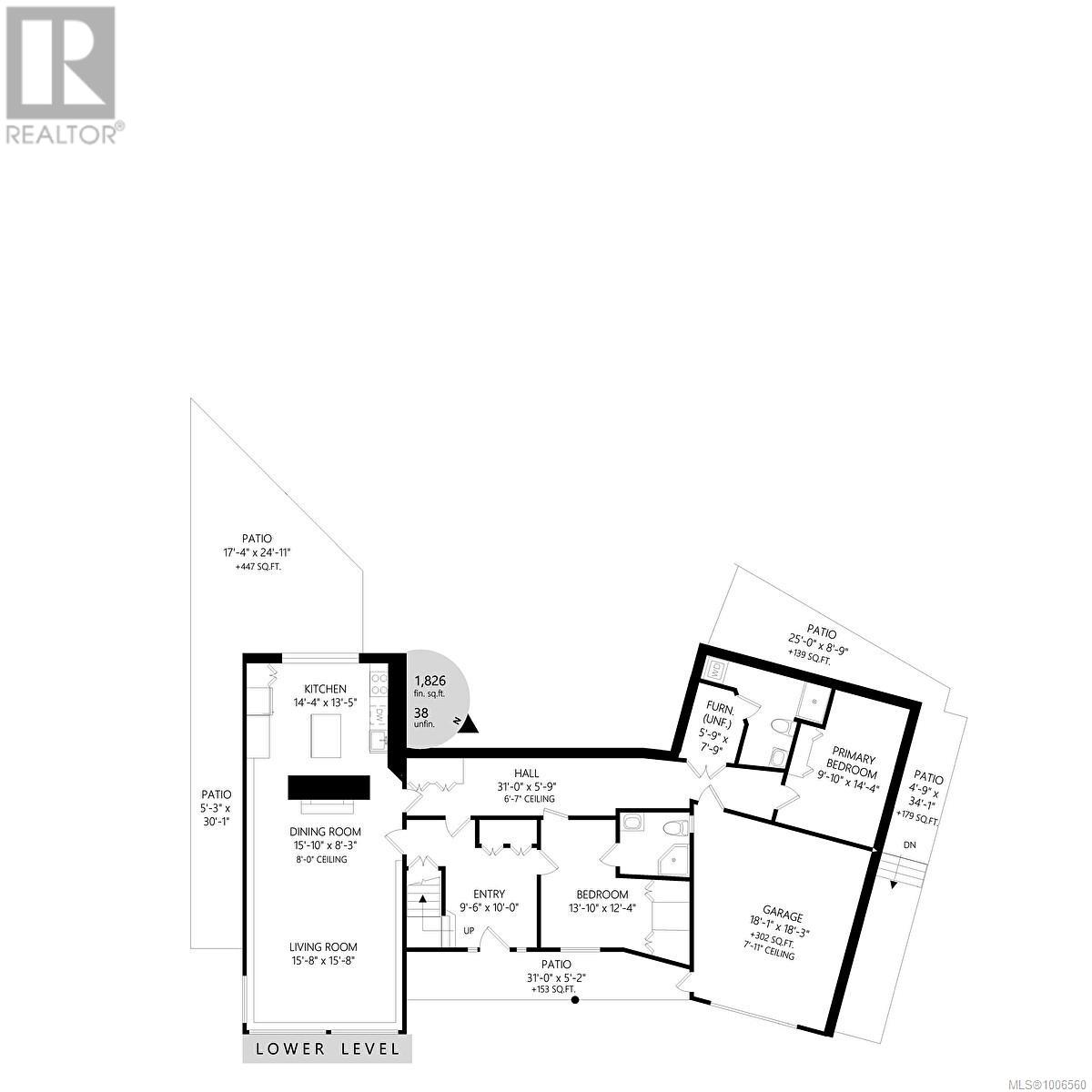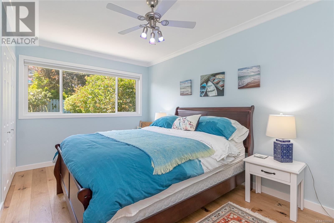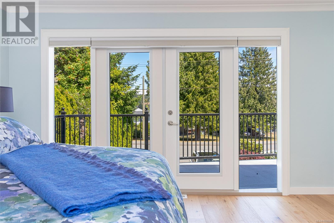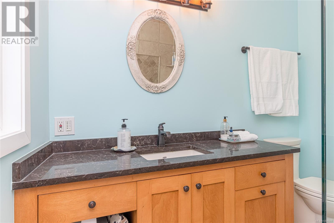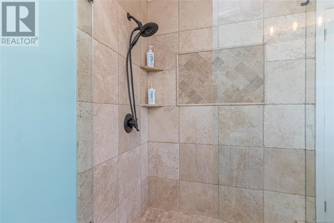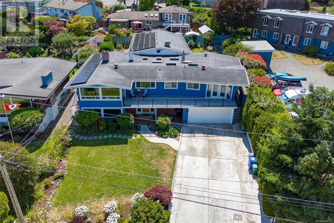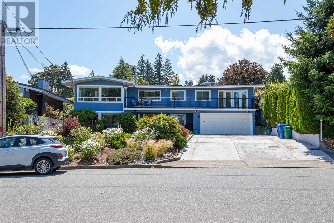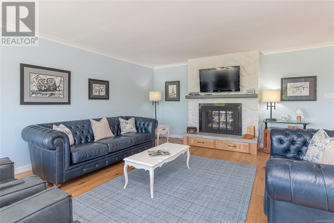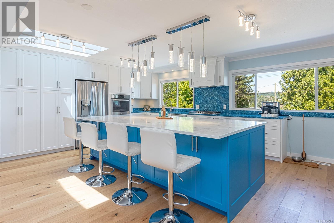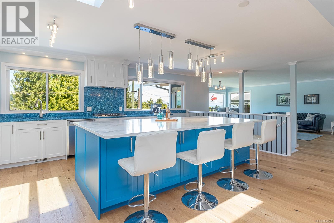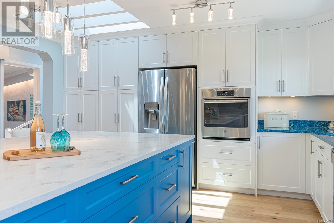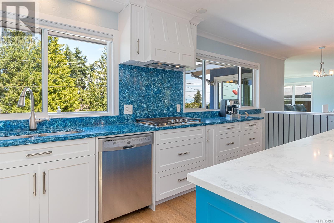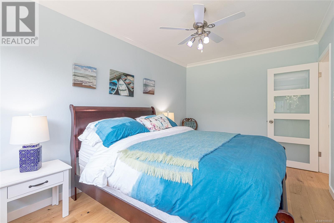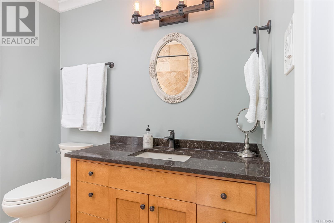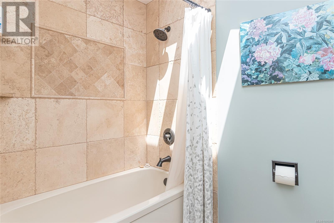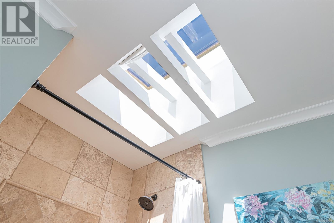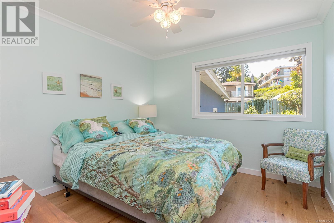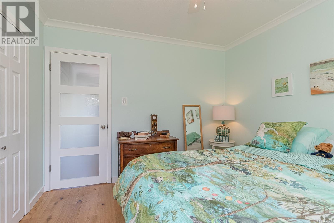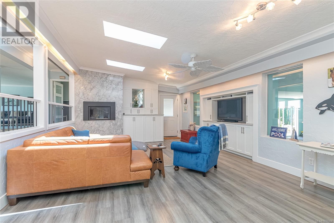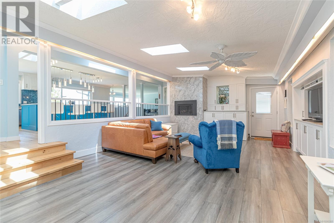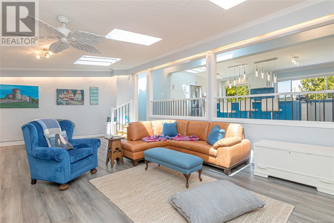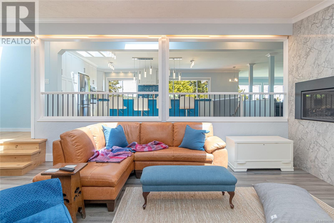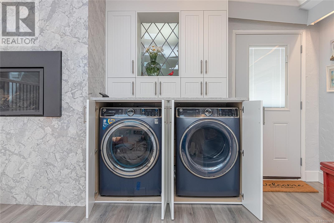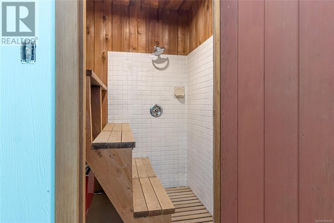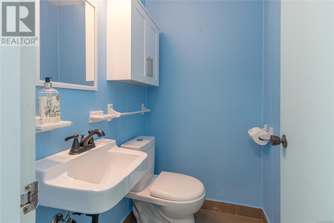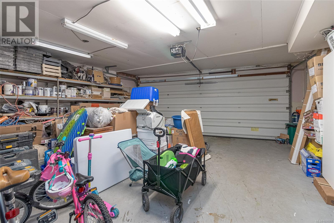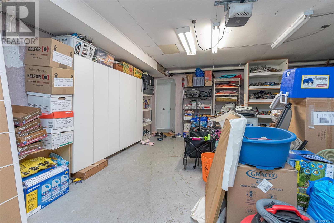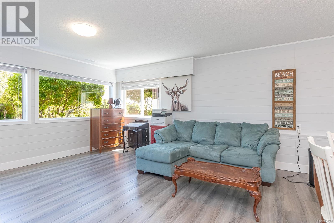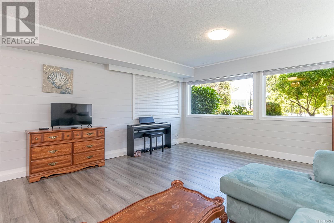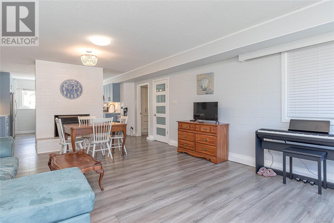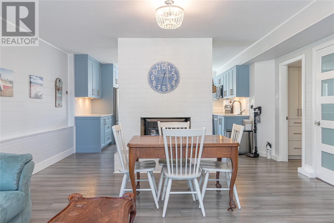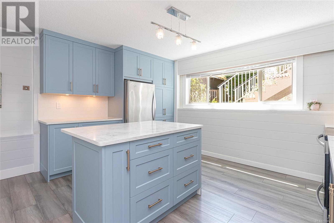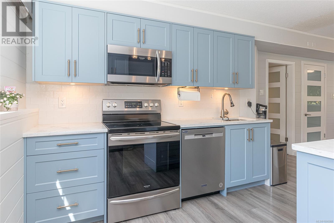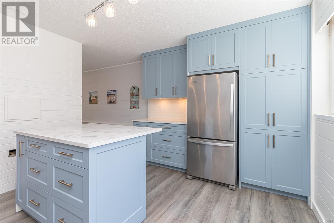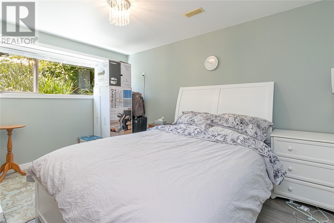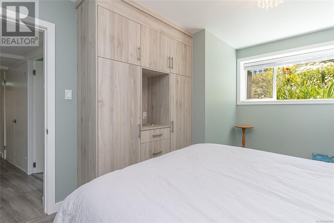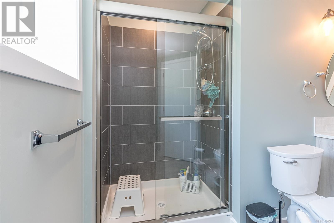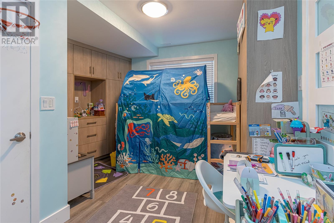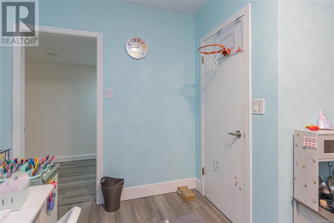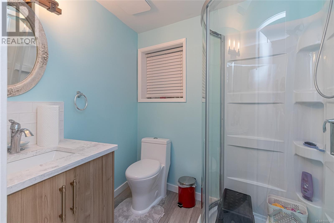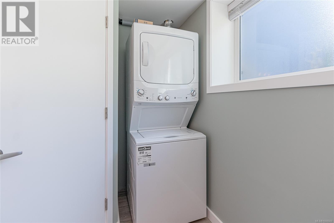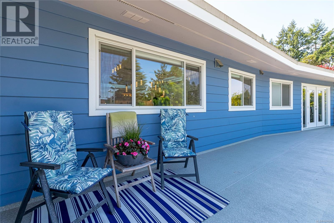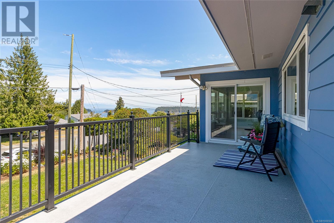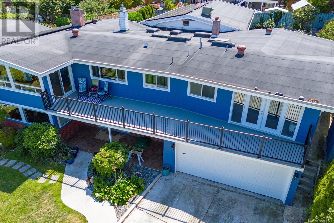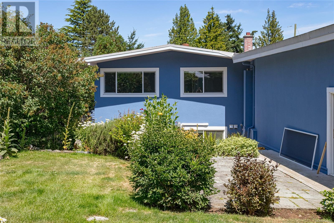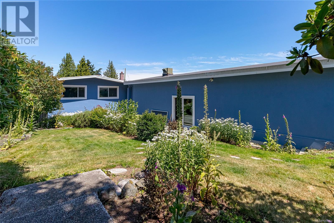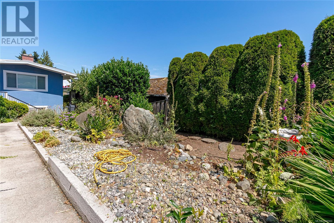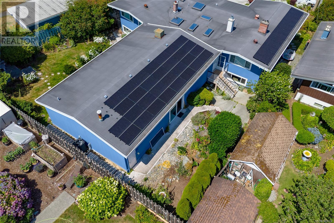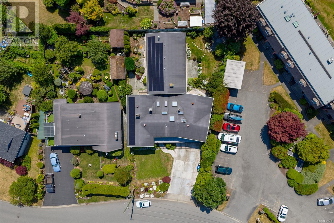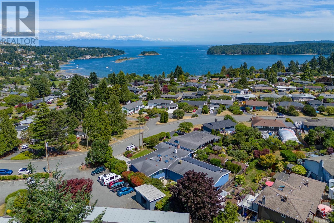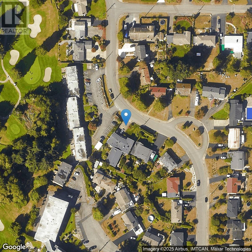5 Bedroom
5 Bathroom
5,898 ft2
Fireplace
Air Conditioned
Forced Air, Heat Pump
$2,100,000
Discover your dream home! This stunning 5-bedroom, 4.5-bathroom residence offers an impressive 5,499 square feet of luxurious living space on a spacious lot with breathtaking ocean views. Recently renovated, this home features modern upgrades including a new gas furnace, two energy-efficient heat pumps, and brand-new windows, ensuring comfort year-round. Embrace eco-friendly living with solar panels that power both the house and the pool. Entertain in style with a custom bar in the pool room, perfect for hosting gatherings. The home also includes roughed-in wiring for an electric vehicle charger, making it a forward-thinking choice for the environmentally conscious homeowner. Experience the perfect blend of comfort, style, and sustainability in this exquisite property. Don’t miss the opportunity to make this ocean-view retreat your forever home! Schedule a viewing today and fall in love with all it has to offer. (id:46156)
Property Details
|
MLS® Number
|
1006560 |
|
Property Type
|
Single Family |
|
Neigbourhood
|
Departure Bay |
|
Parking Space Total
|
4 |
|
Plan
|
Vip18290 |
|
View Type
|
Mountain View, Ocean View |
Building
|
Bathroom Total
|
5 |
|
Bedrooms Total
|
5 |
|
Constructed Date
|
1967 |
|
Cooling Type
|
Air Conditioned |
|
Fireplace Present
|
Yes |
|
Fireplace Total
|
5 |
|
Heating Fuel
|
Natural Gas |
|
Heating Type
|
Forced Air, Heat Pump |
|
Size Interior
|
5,898 Ft2 |
|
Total Finished Area
|
5499 Sqft |
|
Type
|
House |
Land
|
Acreage
|
No |
|
Size Irregular
|
10633 |
|
Size Total
|
10633 Sqft |
|
Size Total Text
|
10633 Sqft |
|
Zoning Type
|
Residential |
Rooms
| Level |
Type |
Length |
Width |
Dimensions |
|
Lower Level |
Ensuite |
|
|
3-Piece |
|
Main Level |
Bathroom |
|
|
2-Piece |
|
Main Level |
Indoor Pool Room |
|
|
28'11 x 43'2 |
|
Main Level |
Bathroom |
|
|
4-Piece |
|
Main Level |
Bedroom |
|
|
9'5 x 14'9 |
|
Main Level |
Bedroom |
|
|
10'8 x 11'5 |
|
Main Level |
Ensuite |
|
|
3-Piece |
|
Main Level |
Primary Bedroom |
|
|
13'6 x 13'11 |
|
Main Level |
Family Room |
|
|
28'1 x 14'8 |
|
Main Level |
Living Room |
|
|
15'10 x 22'11 |
|
Main Level |
Dining Room |
|
|
15'8 x 13'8 |
|
Main Level |
Kitchen |
|
|
19'11 x 15'4 |
|
Additional Accommodation |
Bathroom |
|
|
X |
|
Additional Accommodation |
Bedroom |
|
|
13'10 x 12'4 |
|
Additional Accommodation |
Primary Bedroom |
|
|
9'10 x 14'4 |
|
Additional Accommodation |
Living Room |
|
|
15'8 x 15'8 |
|
Additional Accommodation |
Dining Room |
|
|
15'10 x 8'3 |
|
Additional Accommodation |
Kitchen |
|
|
14'4 x 13'5 |
https://www.realtor.ca/real-estate/28561790/2513-cosgrove-cres-nanaimo-departure-bay


