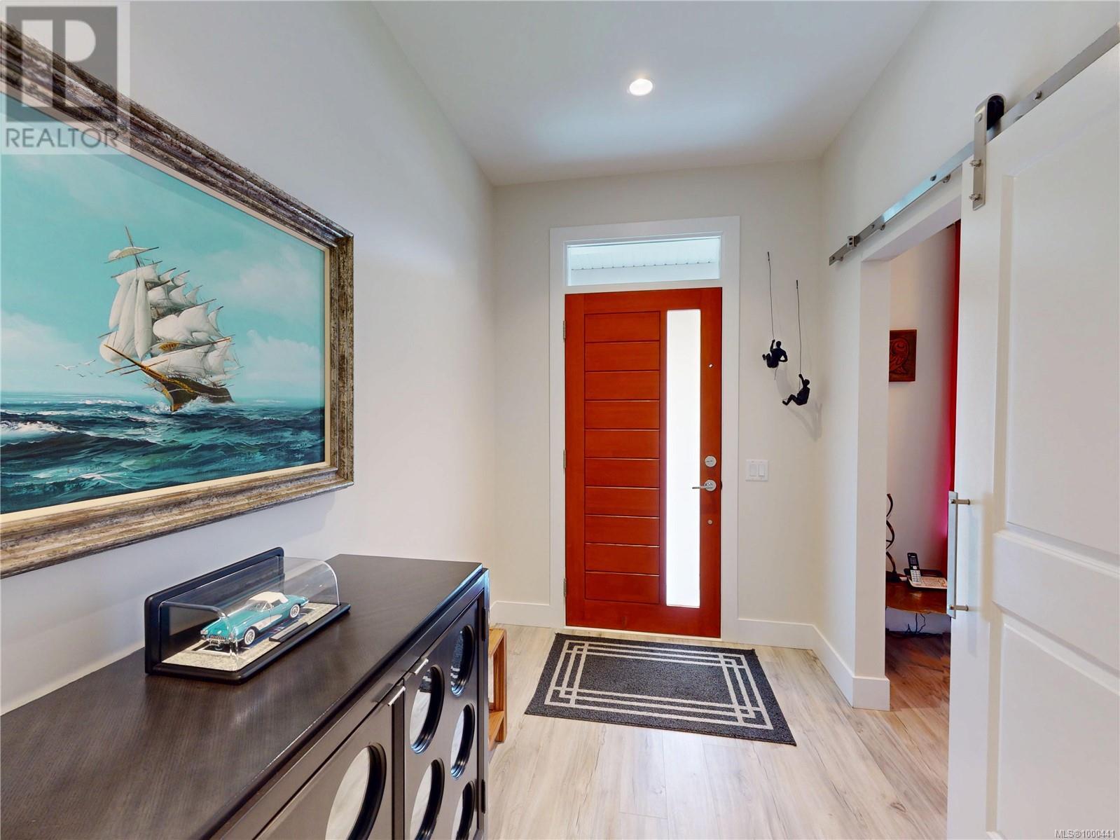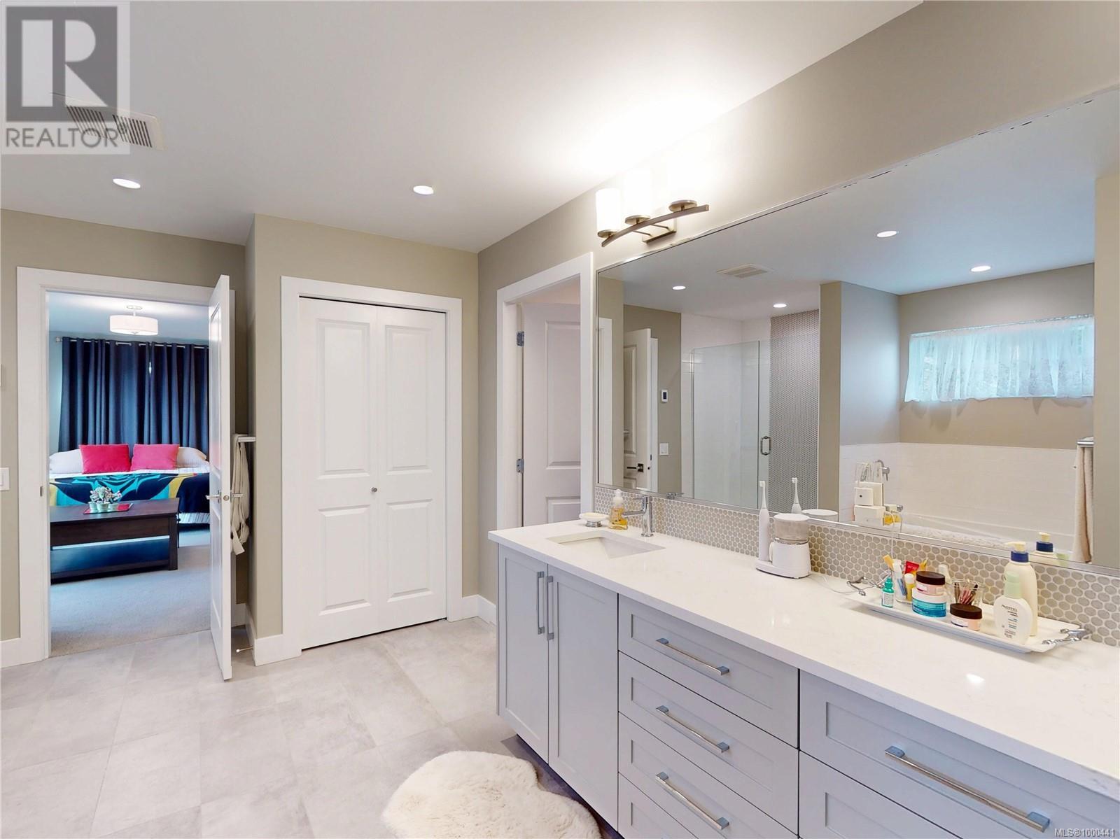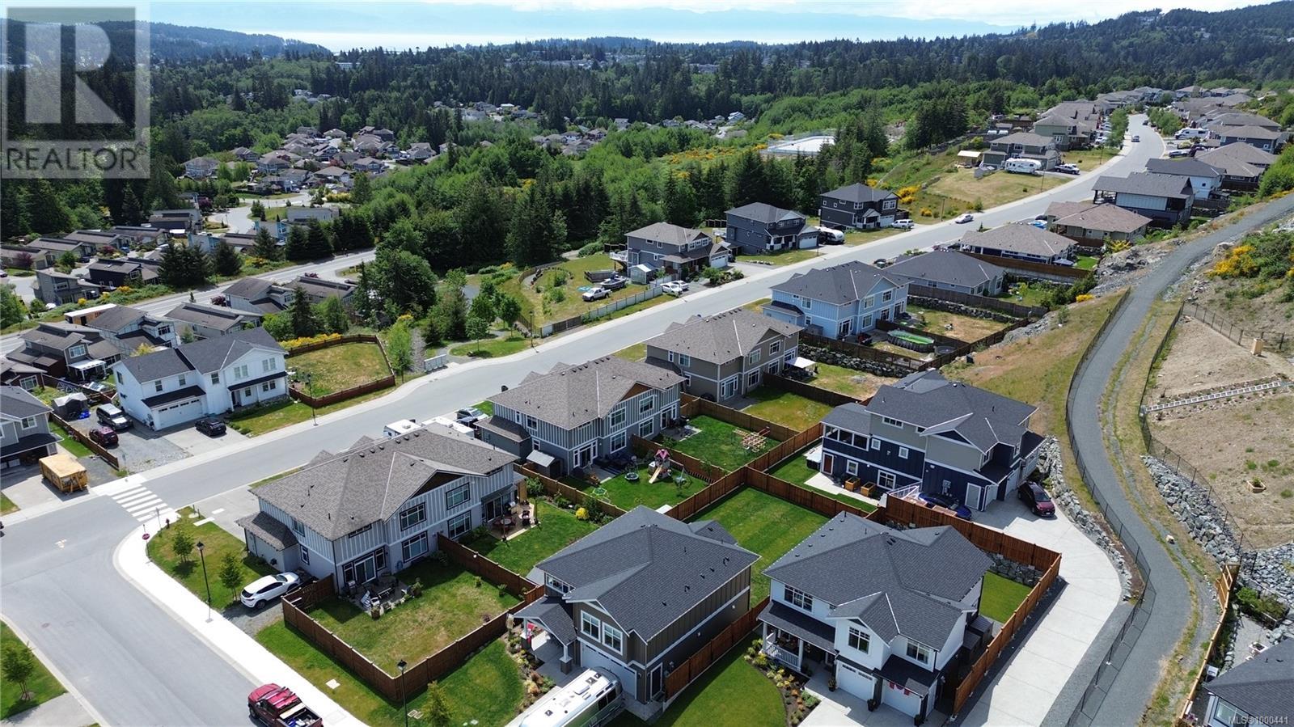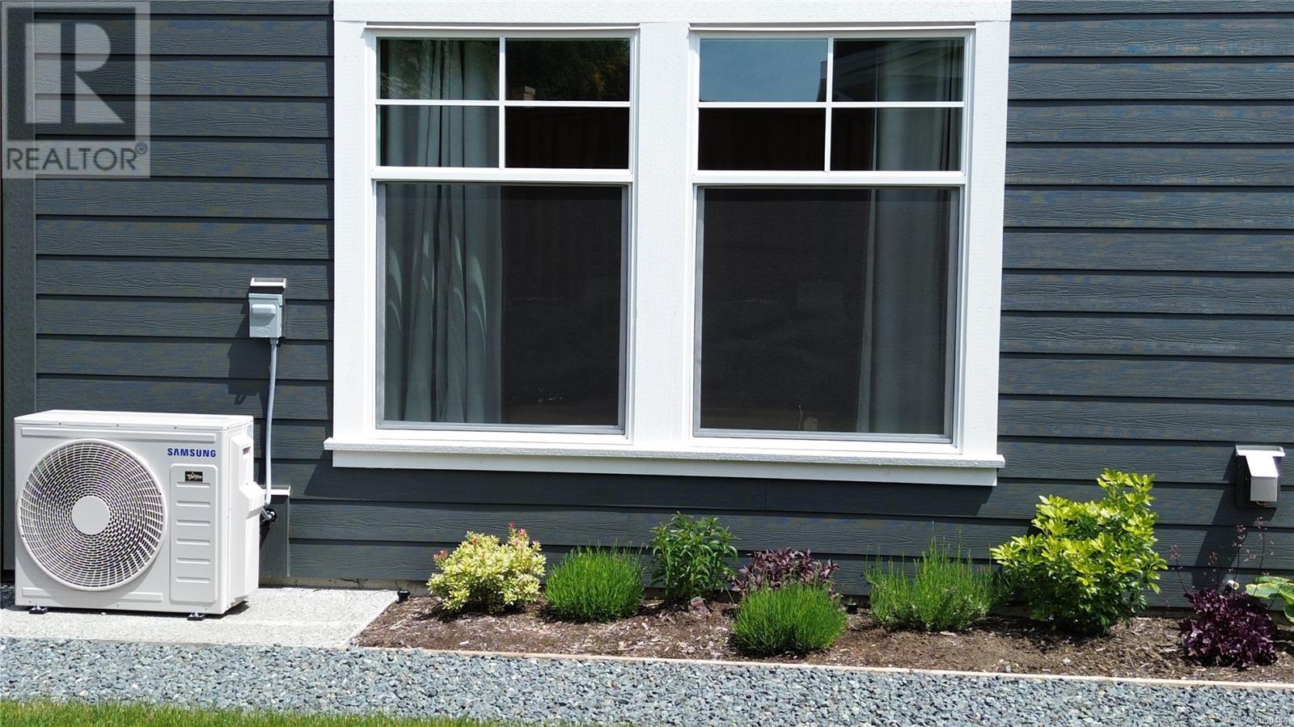2514 Patterson Pl Sooke, British Columbia V9Z 1N4
$1,029,900
Better than new! This gorgeous 2024 built Sunriver Estates home offers decidedly stylish living with 2,330 sq. ft. of space on two levels. An open-concept design, featuring a custom tile-faced gas fireplace in the living room, a spacious kitchen with shaker cabinets providing oodles of storage, quartz countertops, a baker's island, and a full walk-in pantry. with the comfort ductless heat pump with heads on both floors and a tankless hot water system. The generous layout gives you four bedrooms, including an almost 200 sq. ft. primary bedroom with an expansive walk-in closet. The ensuite offers heated tile flooring, his and her sinks, quartz counters, a separate shower, and a soaker tub. Additionally, the home includes a den located off the foyer with a powder room on the main. Enjoy access to nearby parks, trails, sports fields, and schools within walking distance. Ideally situated in a quiet cul de sac the Victoria side of Sooke and moments to everything Sooke has to offer. (id:46156)
Open House
This property has open houses!
1:30 pm
Ends at:3:00 pm
An absolute delight to show! Impeccably well put together 4 bedroom 3 bath family 2024 Built home in desirable Sunriver Estates. Come on out Saturday, stop by and say Hi while you take a look at what might just be your dream home. Gorgeous white shaker kitchen, huge quartz island. Large master suite with to die for ensuite.
Property Details
| MLS® Number | 1000441 |
| Property Type | Single Family |
| Neigbourhood | Sunriver |
| Features | Cul-de-sac, Other |
| Parking Space Total | 4 |
| Plan | Epp105353 |
Building
| Bathroom Total | 3 |
| Bedrooms Total | 4 |
| Constructed Date | 2024 |
| Cooling Type | Air Conditioned |
| Fireplace Present | Yes |
| Fireplace Total | 1 |
| Heating Fuel | Other |
| Heating Type | Baseboard Heaters, Heat Pump, Heat Recovery Ventilation (hrv) |
| Size Interior | 2,696 Ft2 |
| Total Finished Area | 2330 Sqft |
| Type | House |
Land
| Access Type | Road Access |
| Acreage | No |
| Size Irregular | 5259 |
| Size Total | 5259 Sqft |
| Size Total Text | 5259 Sqft |
| Zoning Type | Residential |
Rooms
| Level | Type | Length | Width | Dimensions |
|---|---|---|---|---|
| Second Level | Ensuite | 15 ft | 12 ft | 15 ft x 12 ft |
| Second Level | Primary Bedroom | 18 ft | 13 ft | 18 ft x 13 ft |
| Second Level | Laundry Room | 6 ft | 5 ft | 6 ft x 5 ft |
| Second Level | Bedroom | 14 ft | 12 ft | 14 ft x 12 ft |
| Second Level | Bathroom | 5 ft | 9 ft | 5 ft x 9 ft |
| Second Level | Bedroom | 12 ft | 9 ft | 12 ft x 9 ft |
| Second Level | Bedroom | 12 ft | 9 ft | 12 ft x 9 ft |
| Main Level | Bathroom | 7 ft | 6 ft | 7 ft x 6 ft |
| Main Level | Living Room | 18 ft | 13 ft | 18 ft x 13 ft |
| Main Level | Dining Room | 16 ft | 9 ft | 16 ft x 9 ft |
| Main Level | Kitchen | 15 ft | 10 ft | 15 ft x 10 ft |
| Main Level | Den | 12 ft | 9 ft | 12 ft x 9 ft |
https://www.realtor.ca/real-estate/28336142/2514-patterson-pl-sooke-sunriver




























































