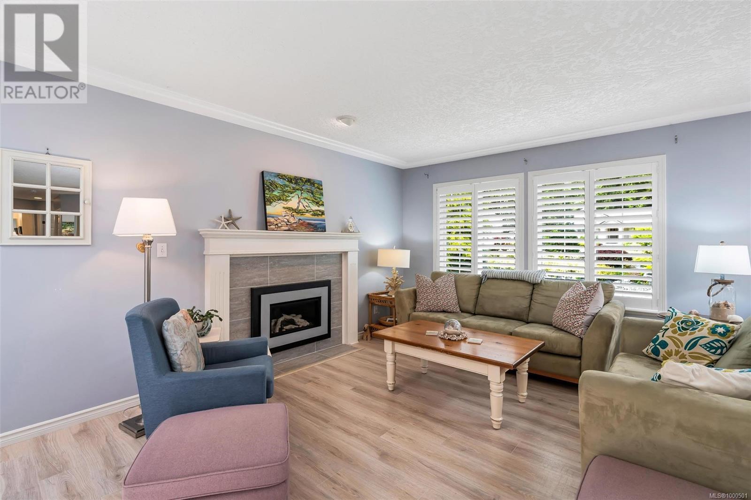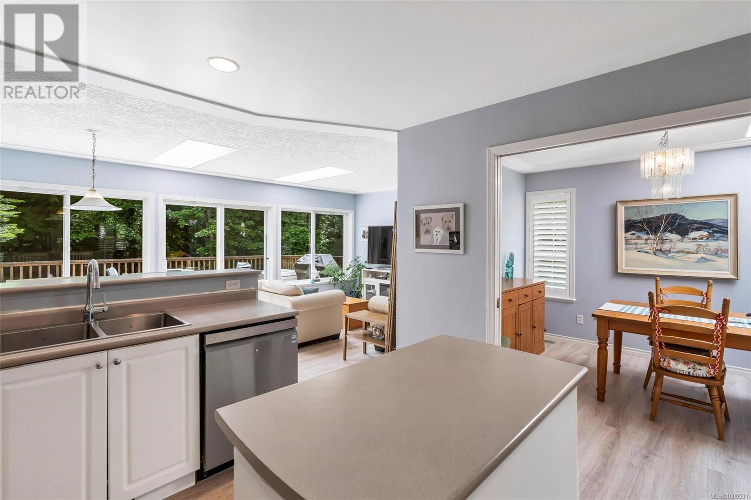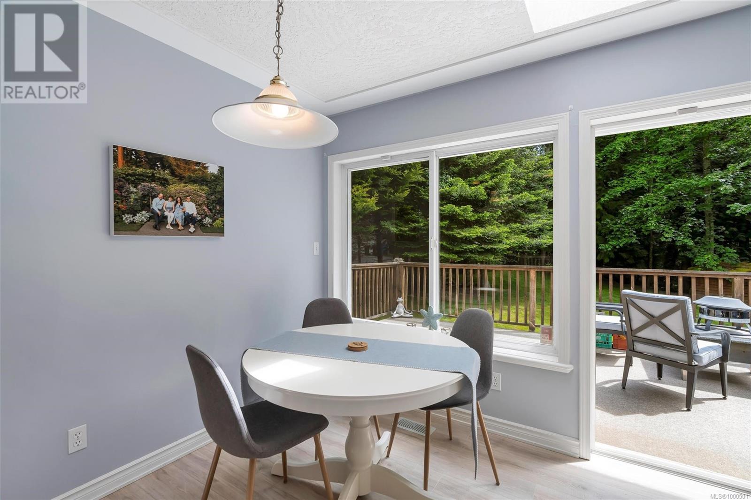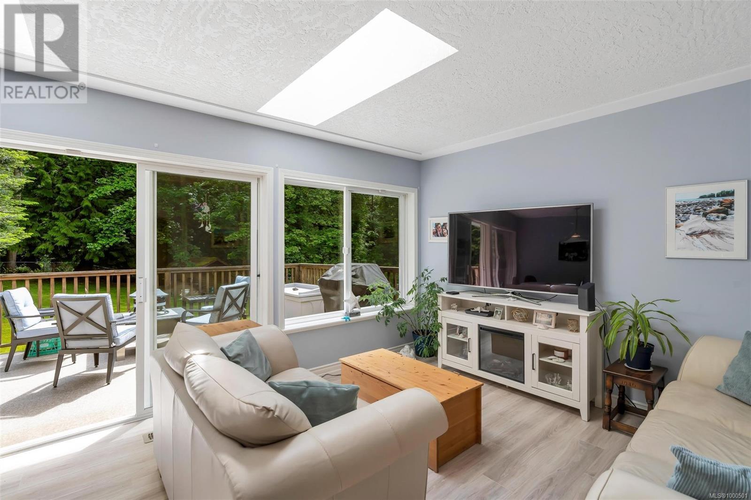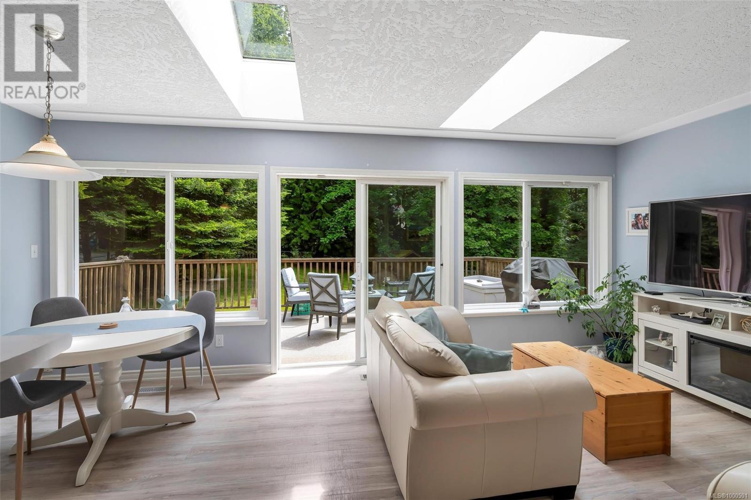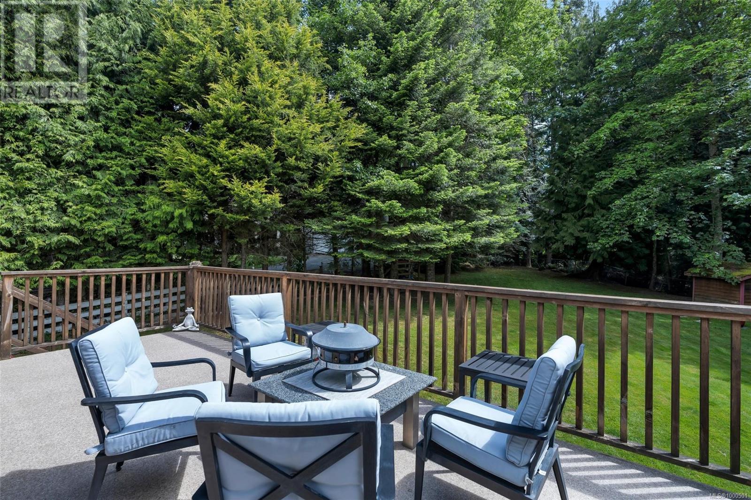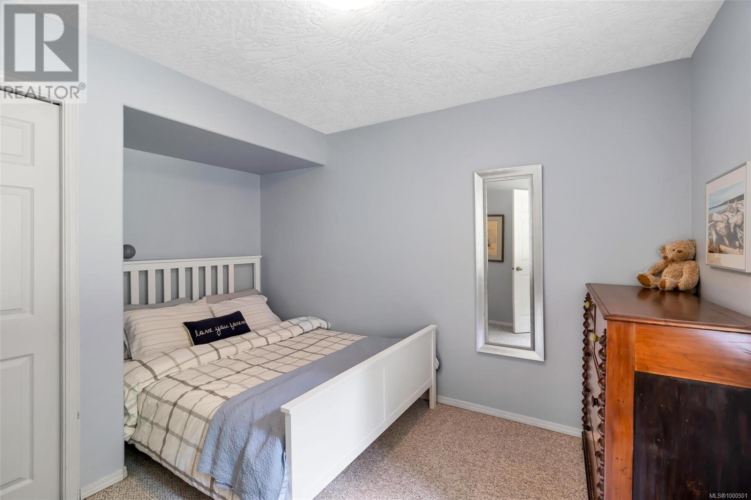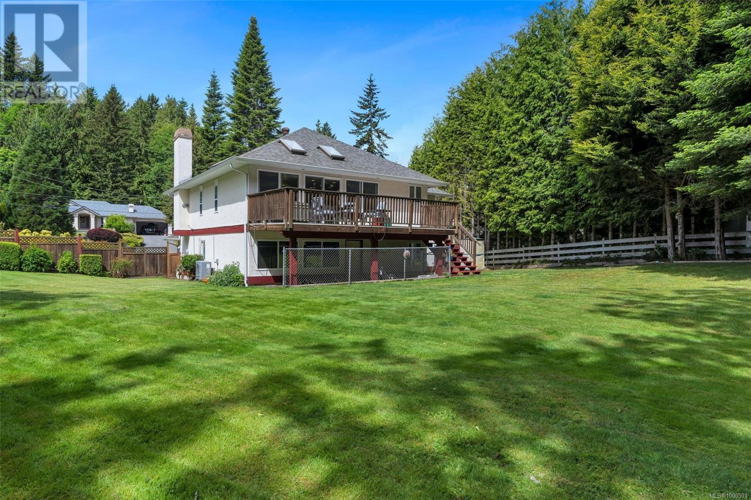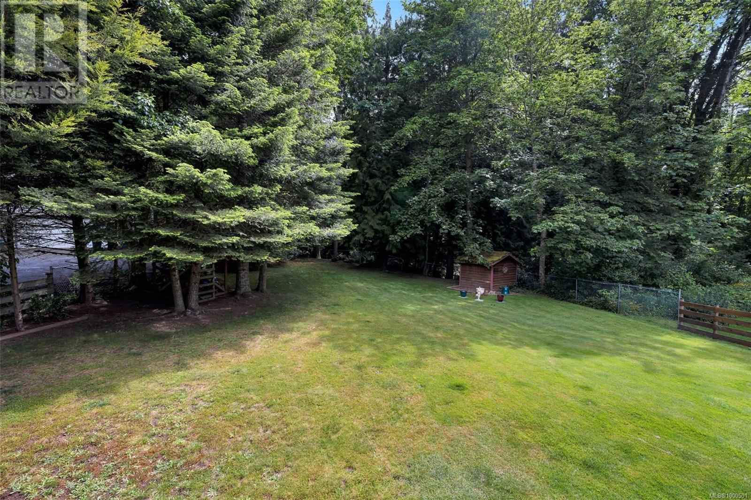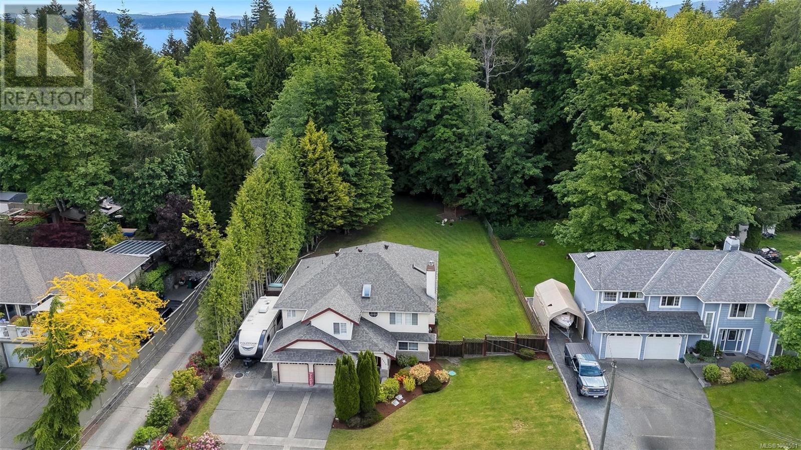2515 Fawn Rd Mill Bay, British Columbia V8H 1B2
$999,900Maintenance,
$21 Monthly
Maintenance,
$21 Monthly**OPEN HOUSE Saturday, May 24th 11:00AM-1:00PM** Welcome to 2515 Fawn Road - a wonderful family home situated on a sprawling .42 acre lot, offering privacy and mature landscaping. Meticulously maintained by the original owners, this very functional floor plan offers a welcoming entry, bright main floor featuring living room with gas fireplace, separate dining area, kitchen with stainless appliances and eating bar, cozy family area plus access to the sunny deck with gas hook-up for the BBQ. 3 spacious bedrooms including the primary with walk-in closet and ensuite. The lower lower level offers lots of potential featuring 2 additional bedrooms, 3 pce bathroom, laundry plus a large rec room with a separate entry. Loads of storage throughout the home, double car garage & parking for the RV. Efficient heat pump installed in 2023, newer roof (2019) & fresh exterior paint trim. Located in a quiet, family-friendly neighbourhood, close to schools, Mill Bay ferry & an easy commute to Victoria. (id:46156)
Property Details
| MLS® Number | 1000501 |
| Property Type | Single Family |
| Neigbourhood | Mill Bay |
| Community Features | Pets Allowed, Family Oriented |
| Features | Southern Exposure, Wooded Area |
| Parking Space Total | 4 |
| Plan | Vis2924 |
| Structure | Patio(s) |
Building
| Bathroom Total | 3 |
| Bedrooms Total | 5 |
| Constructed Date | 1995 |
| Cooling Type | Air Conditioned |
| Fireplace Present | Yes |
| Fireplace Total | 1 |
| Heating Type | Forced Air, Heat Pump |
| Size Interior | 2,912 Ft2 |
| Total Finished Area | 2912 Sqft |
| Type | House |
Land
| Acreage | No |
| Size Irregular | 18298 |
| Size Total | 18298 Sqft |
| Size Total Text | 18298 Sqft |
| Zoning Type | Residential |
Rooms
| Level | Type | Length | Width | Dimensions |
|---|---|---|---|---|
| Lower Level | Patio | 22 ft | 10 ft | 22 ft x 10 ft |
| Lower Level | Laundry Room | 8 ft | 7 ft | 8 ft x 7 ft |
| Lower Level | Bathroom | 3-Piece | ||
| Lower Level | Bedroom | 12 ft | 11 ft | 12 ft x 11 ft |
| Lower Level | Recreation Room | 27 ft | 23 ft | 27 ft x 23 ft |
| Lower Level | Entrance | 15 ft | 7 ft | 15 ft x 7 ft |
| Lower Level | Bedroom | 16 ft | 9 ft | 16 ft x 9 ft |
| Main Level | Living Room | 16 ft | 12 ft | 16 ft x 12 ft |
| Main Level | Dining Room | 9 ft | 11 ft | 9 ft x 11 ft |
| Main Level | Kitchen | 14 ft | 12 ft | 14 ft x 12 ft |
| Main Level | Family Room | 13 ft | 12 ft | 13 ft x 12 ft |
| Main Level | Dining Nook | 9 ft | 6 ft | 9 ft x 6 ft |
| Main Level | Primary Bedroom | 15 ft | 12 ft | 15 ft x 12 ft |
| Main Level | Ensuite | 4-Piece | ||
| Main Level | Bedroom | 12 ft | 9 ft | 12 ft x 9 ft |
| Main Level | Bedroom | 12 ft | 9 ft | 12 ft x 9 ft |
| Main Level | Bathroom | 4-Piece |
https://www.realtor.ca/real-estate/28359274/2515-fawn-rd-mill-bay-mill-bay






