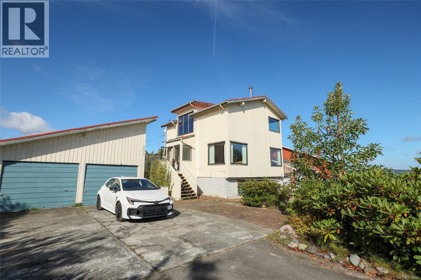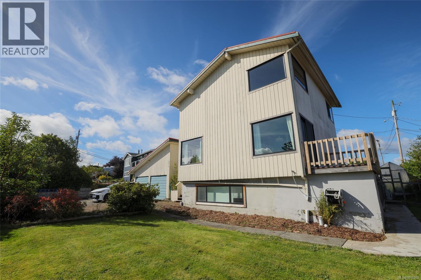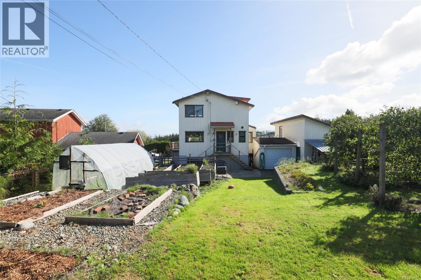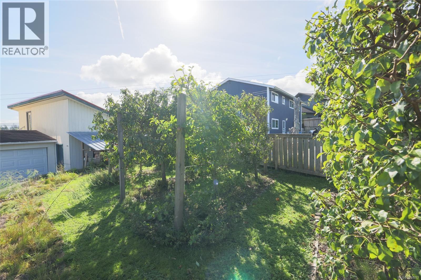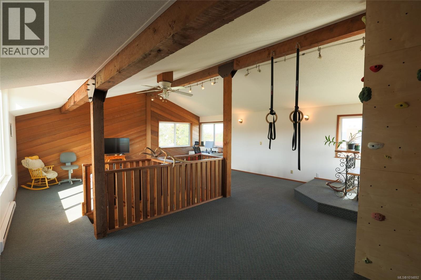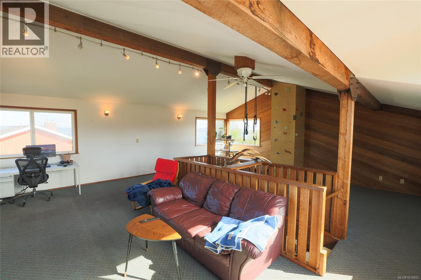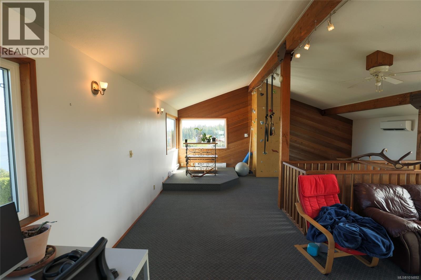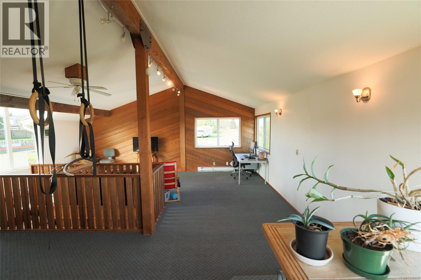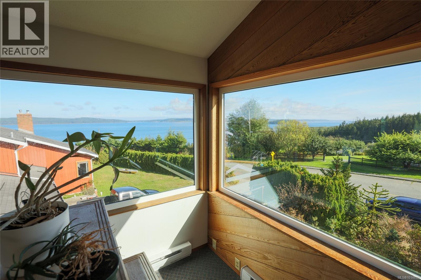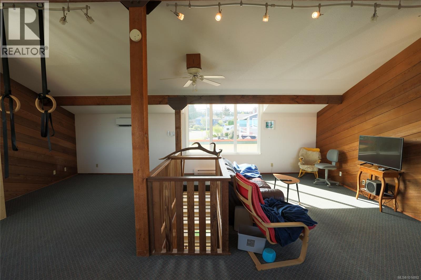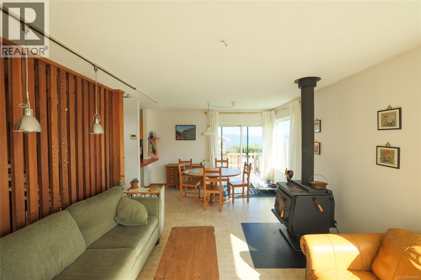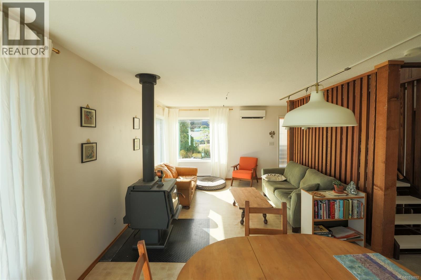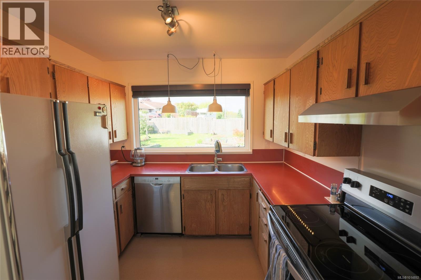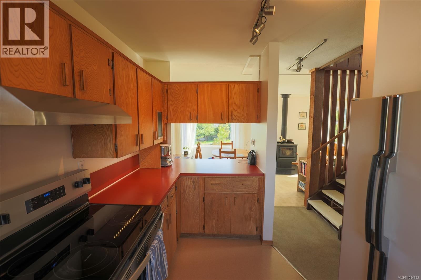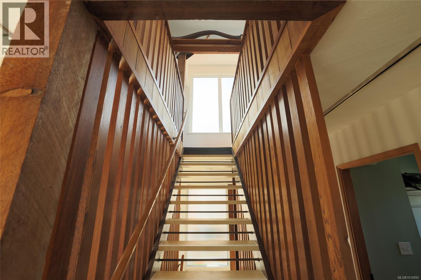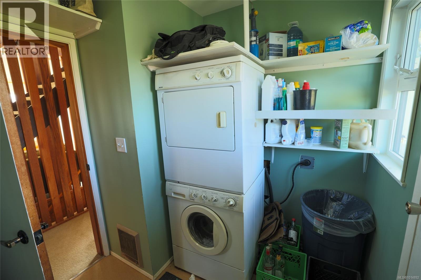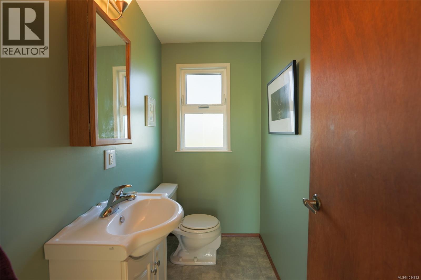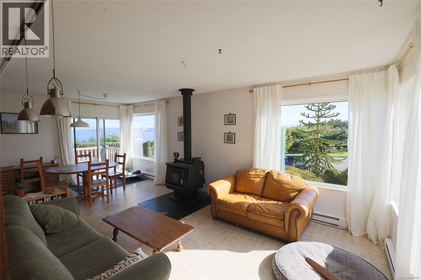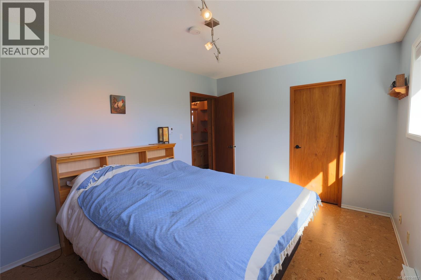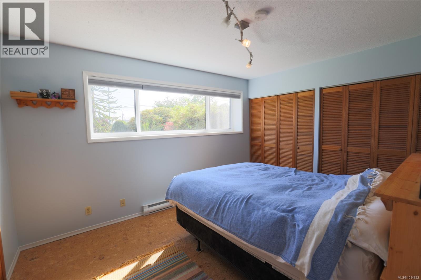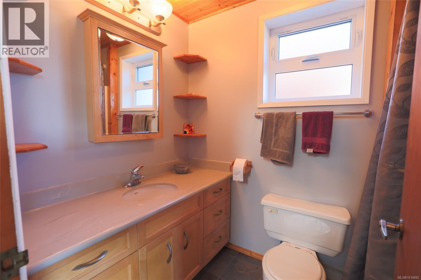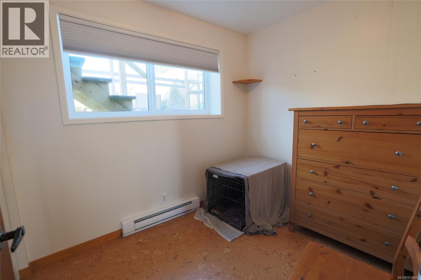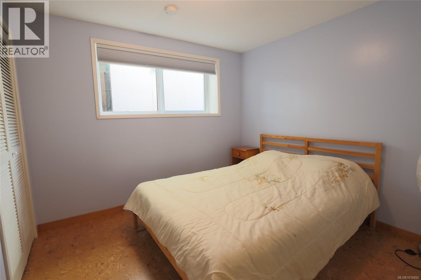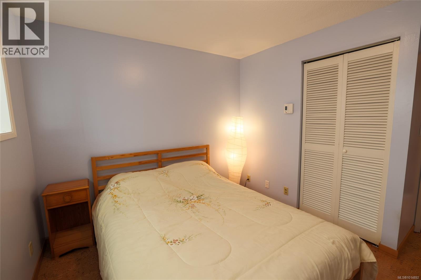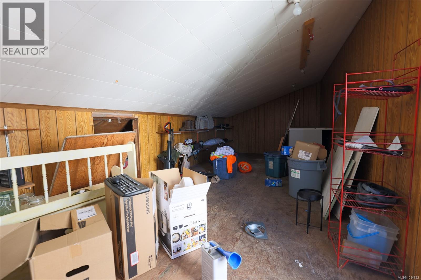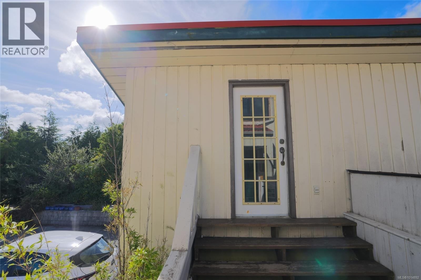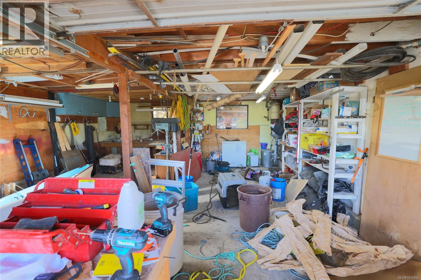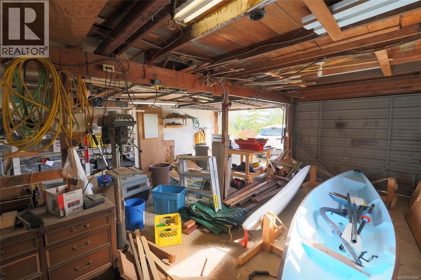3 Bedroom
2 Bathroom
1,800 ft2
Fireplace
Air Conditioned
Baseboard Heaters
$480,000
This unique Port McNeill home offers character, comfort, and big updates. Built in 1975 with a modern layout, it features new vinyl windows, perimeter drains, a heat pump, Blaze King woodstove, and cork flooring in the basement. The main floor has a bright great room with expansive ocean and mountain views, a dining area with deck access, and a kitchen overlooking the backyard. A 2-piece bath and laundry/mudroom complete this level. Upstairs is a versatile loft family room/office, while the lower level has 3 bedrooms and a full bath. Outside, enjoy a level yard with dog run, greenhouse, woodshed, quad storage, and multiple producing fruit trees and berry plants. Plenty of parking with a 2-car garage, RV/boat space, and a workshop/studio above the garage. A true standout! (id:46156)
Property Details
|
MLS® Number
|
1014892 |
|
Property Type
|
Single Family |
|
Neigbourhood
|
Port McNeill |
|
Features
|
Private Setting, Southern Exposure, Other, Marine Oriented |
|
Parking Space Total
|
4 |
|
Structure
|
Workshop |
|
View Type
|
Ocean View |
Building
|
Bathroom Total
|
2 |
|
Bedrooms Total
|
3 |
|
Appliances
|
Refrigerator, Stove, Washer, Dryer |
|
Constructed Date
|
1975 |
|
Cooling Type
|
Air Conditioned |
|
Fireplace Present
|
Yes |
|
Fireplace Total
|
1 |
|
Heating Fuel
|
Electric |
|
Heating Type
|
Baseboard Heaters |
|
Size Interior
|
1,800 Ft2 |
|
Total Finished Area
|
1800 Sqft |
|
Type
|
House |
Land
|
Acreage
|
No |
|
Size Irregular
|
9148 |
|
Size Total
|
9148 Sqft |
|
Size Total Text
|
9148 Sqft |
|
Zoning Description
|
R1 |
|
Zoning Type
|
Residential |
Rooms
| Level |
Type |
Length |
Width |
Dimensions |
|
Second Level |
Family Room |
|
|
26'6 x 22'6 |
|
Lower Level |
Primary Bedroom |
|
|
13'10 x 10'2 |
|
Lower Level |
Bedroom |
|
10 ft |
Measurements not available x 10 ft |
|
Lower Level |
Bedroom |
|
|
6'10 x 8'10 |
|
Lower Level |
Bathroom |
|
|
4-Piece |
|
Main Level |
Laundry Room |
|
|
7'3 x 8'7 |
|
Main Level |
Kitchen |
|
|
11'4 x 7'4 |
|
Main Level |
Living Room |
|
|
11'10 x 22'6 |
|
Main Level |
Bathroom |
|
|
2-Piece |
https://www.realtor.ca/real-estate/28910960/2515-haddington-cres-port-mcneill-port-mcneill


