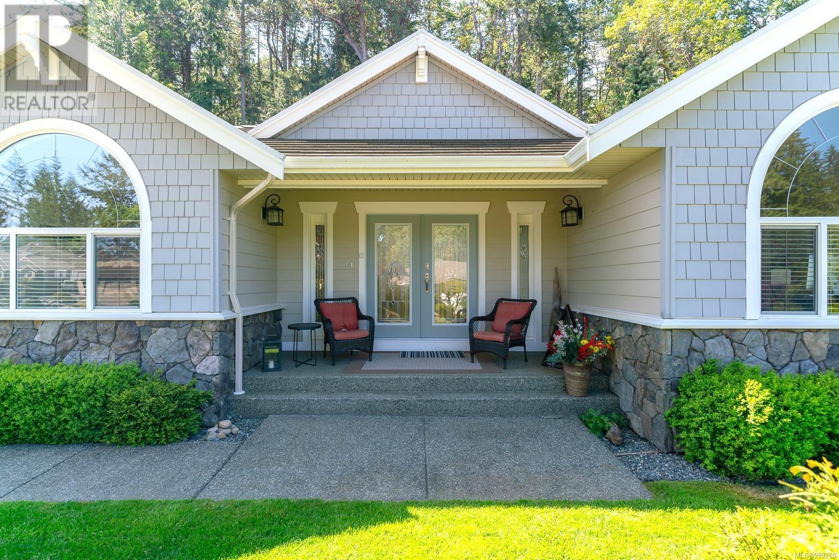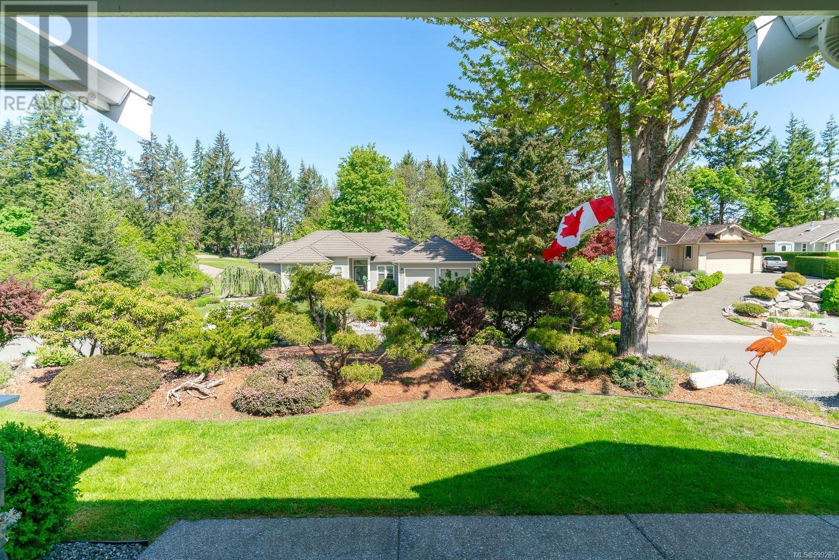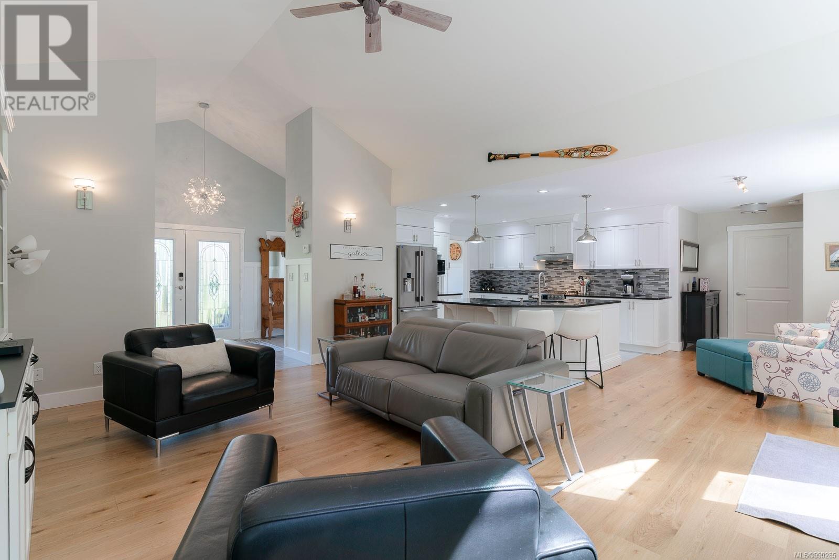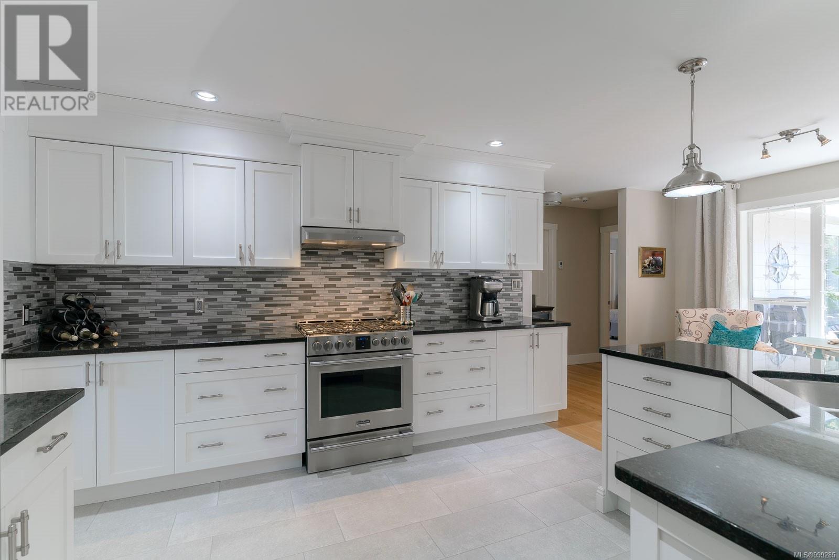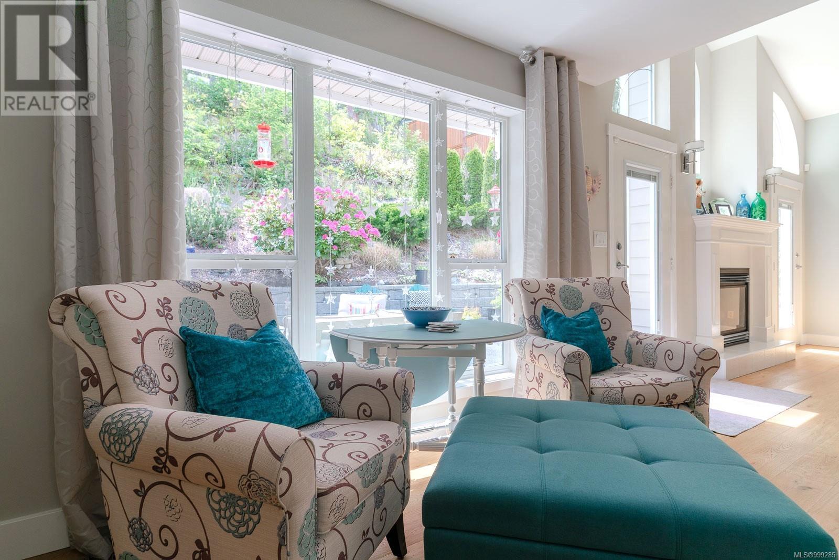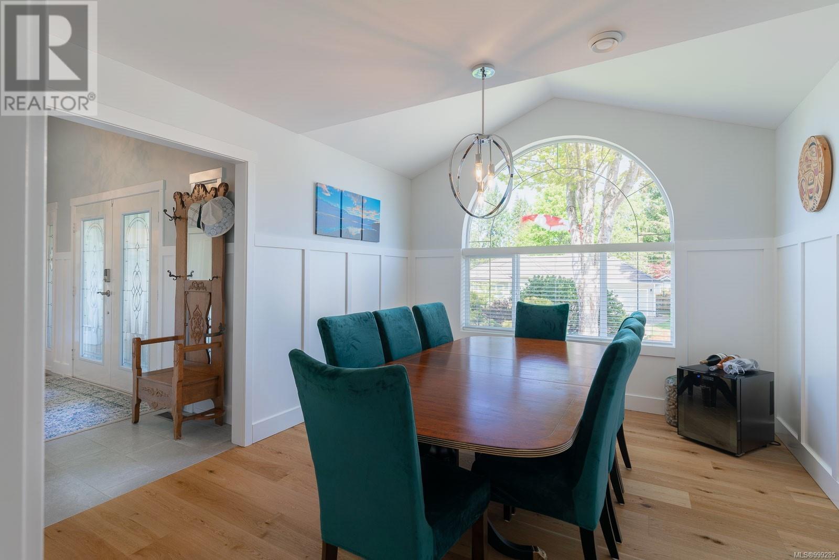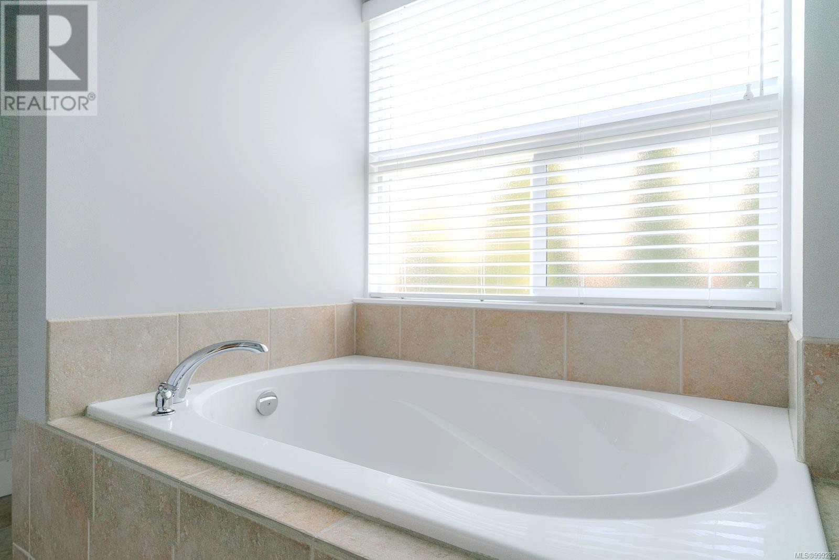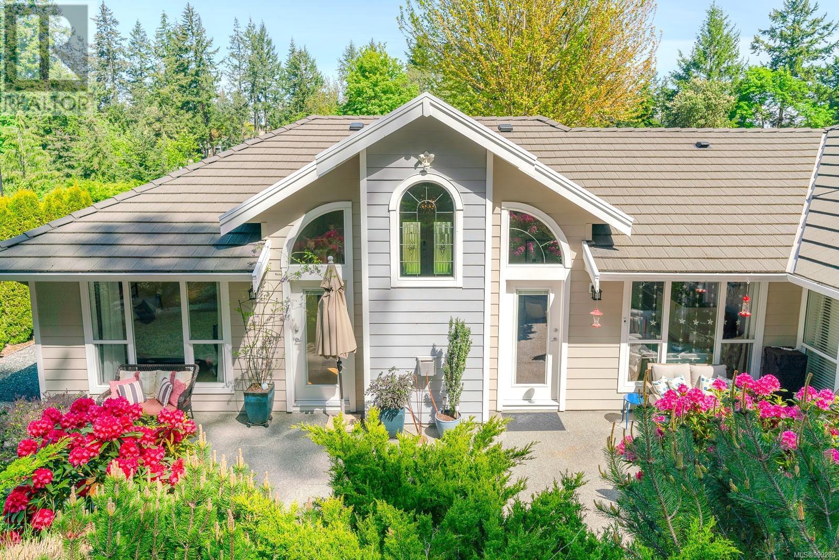3 Bedroom
2 Bathroom
1,845 ft2
Westcoast
Fireplace
None
Forced Air
$1,259,900
Located in Fairwinds, this executive rancher offers spacious main-level living in a peaceful neighbourhood located just steps to the golf course. Greeted by an expansive entrance and newly installed engineered hardwood flooring, this upgraded and immaculate 2 bedroom plus den, 2 bath home is highlighted with quality finishing, high ceilings and large airy rooms with expansive windows to take in the natural light, treed backdrop & golf course views. A gourmet kitchen with granite counters, stainless steel appliances, a natural gas stove and ample storage adjoins a seating nook or flex space perfect for your morning coffee. Entertaining is easy with the large dining room highlighted with classic wainscoting or in the spacious living room with a cozy gas fireplace and vaulted ceiling which overlooks the beautifully landscaped yard. The primary bedroom features a walk-in closet and spectacular 5pc. ensuite with soaker tub and walk in shower. The thoughtful floorplan ensures privacy, with an additional bedroom, den and 4pc bath on the opposite side of the home. Additional features include a laundry room and ample storage, including crawl space. Backing onto crown land for added ambiance, the outdoor living areas include a private patio, fully landscaped and fenced yard with established landscaping, irrigation new fencing and new stairs for easy access to the upper yard. With the Fairwinds Golf Course right across the street and scenic beaches and trails just a short stroll away, this location offers the ultimate in active, coastal living. If you’re seeking one-level living in an unparalleled setting, this is it—your ideal lifestyle starts here. Data and measurements approximate, verify if important. (id:46156)
Property Details
|
MLS® Number
|
999285 |
|
Property Type
|
Single Family |
|
Neigbourhood
|
Fairwinds |
|
Features
|
Central Location, Curb & Gutter, Other |
|
Parking Space Total
|
2 |
|
Plan
|
Vip68559 |
Building
|
Bathroom Total
|
2 |
|
Bedrooms Total
|
3 |
|
Architectural Style
|
Westcoast |
|
Constructed Date
|
2004 |
|
Cooling Type
|
None |
|
Fireplace Present
|
Yes |
|
Fireplace Total
|
1 |
|
Heating Fuel
|
Natural Gas |
|
Heating Type
|
Forced Air |
|
Size Interior
|
1,845 Ft2 |
|
Total Finished Area
|
1845 Sqft |
|
Type
|
House |
Parking
Land
|
Acreage
|
No |
|
Size Irregular
|
11761 |
|
Size Total
|
11761 Sqft |
|
Size Total Text
|
11761 Sqft |
|
Zoning Type
|
Residential |
Rooms
| Level |
Type |
Length |
Width |
Dimensions |
|
Main Level |
Primary Bedroom |
|
|
13'8 x 13'7 |
|
Main Level |
Bedroom |
|
|
14'3 x 11'4 |
|
Main Level |
Living Room |
|
|
20'0 x 27'10 |
|
Main Level |
Laundry Room |
|
|
8'0 x 9'8 |
|
Main Level |
Kitchen |
|
|
13'1 x 11'3 |
|
Main Level |
Entrance |
|
|
9'3 x 15'8 |
|
Main Level |
Dining Room |
|
|
13'6 x 11'4 |
|
Main Level |
Bedroom |
|
|
14'4 x 11'4 |
|
Main Level |
Ensuite |
|
|
15'11 x 7'1 |
|
Main Level |
Bathroom |
|
|
7'10 x 7'8 |
https://www.realtor.ca/real-estate/28293643/2516-andover-rd-nanoose-bay-fairwinds






