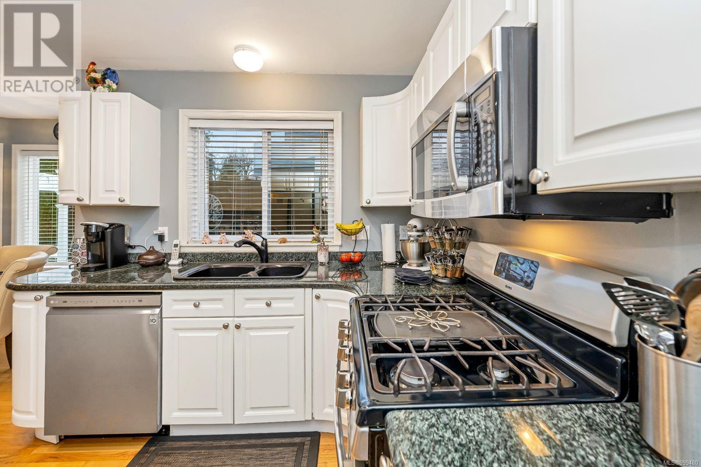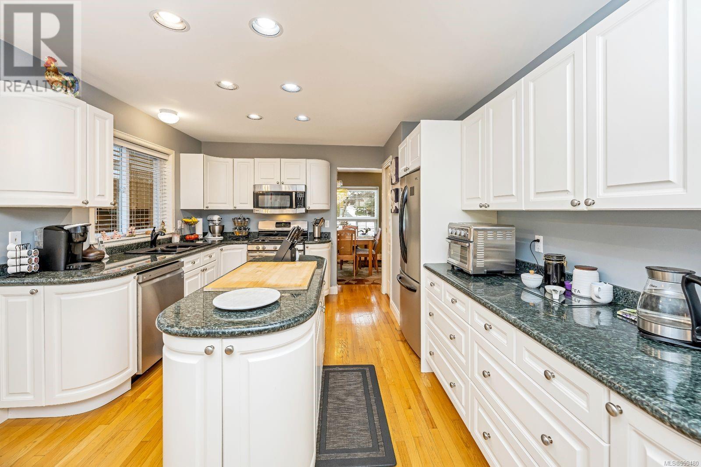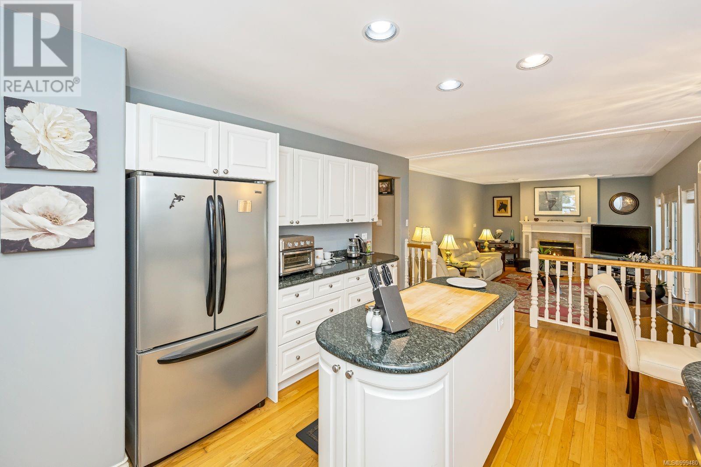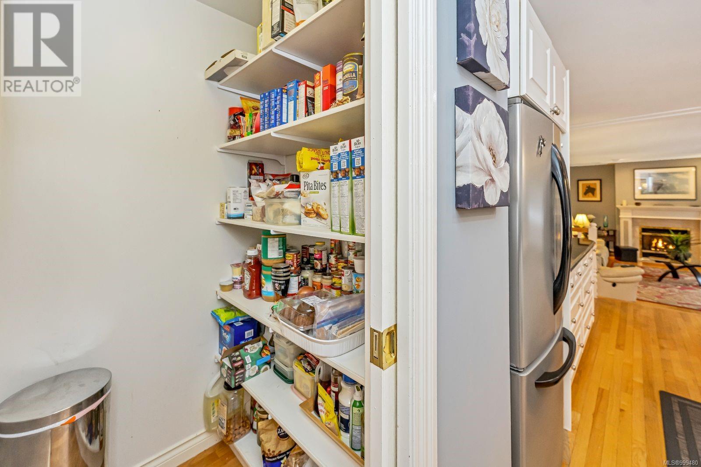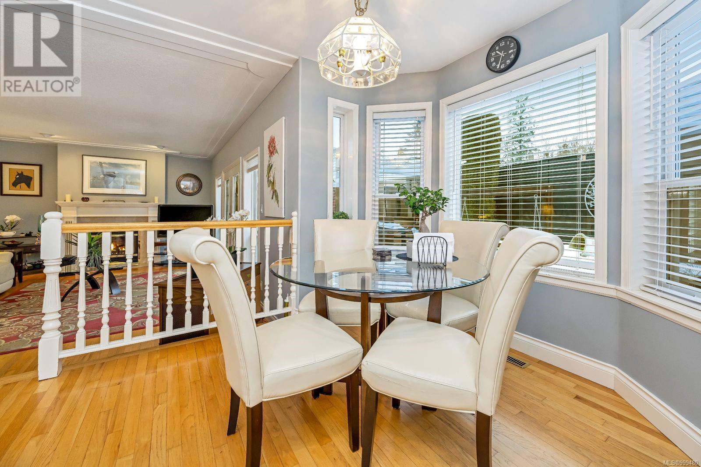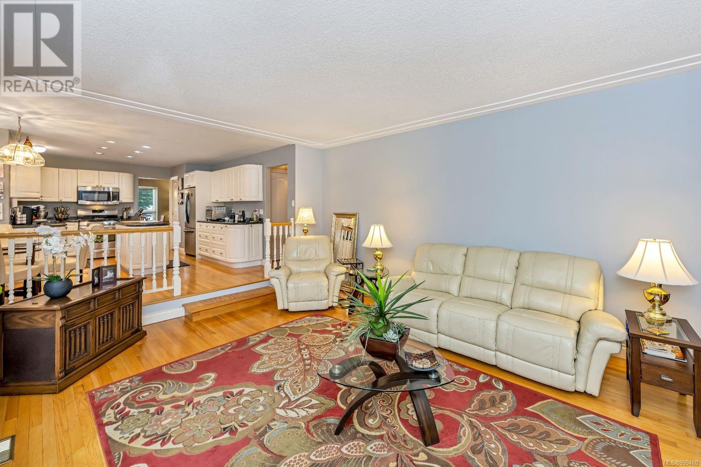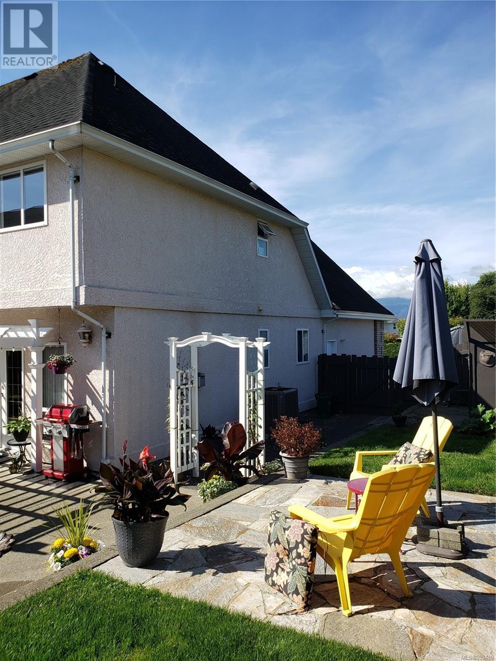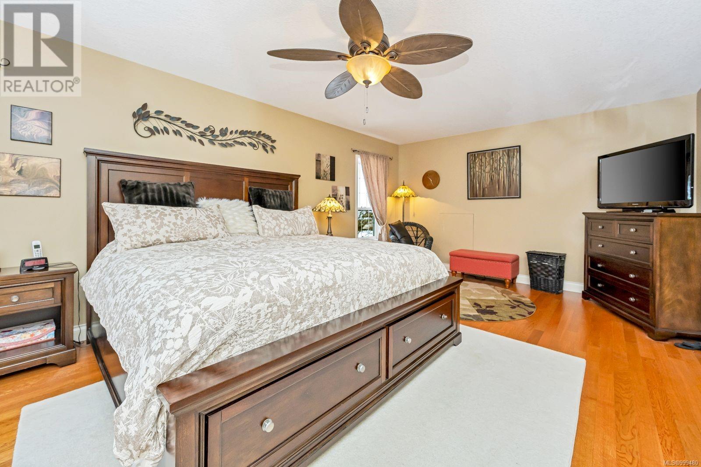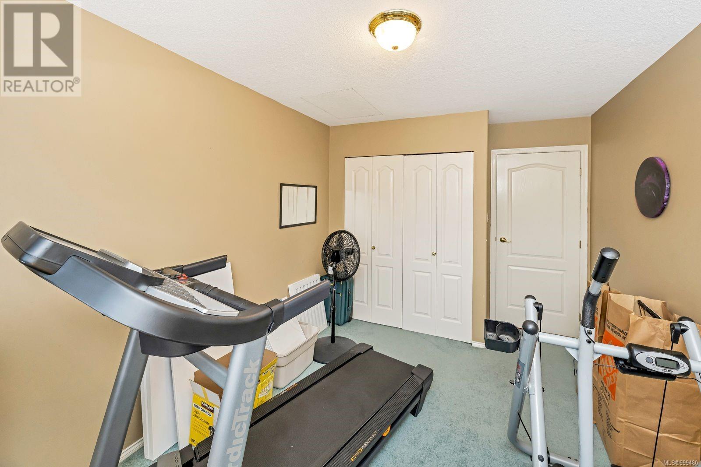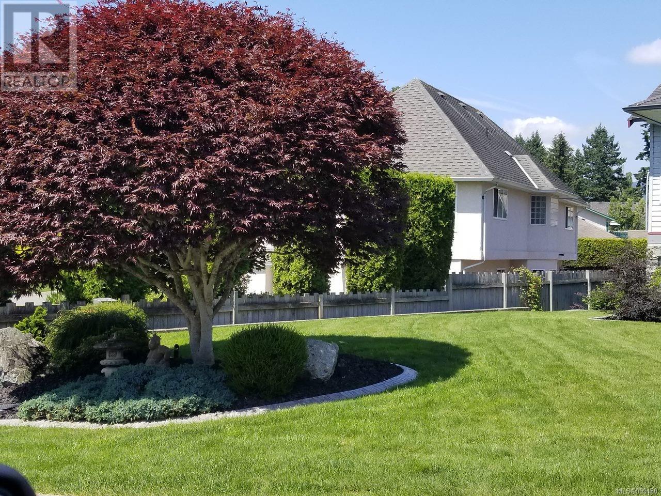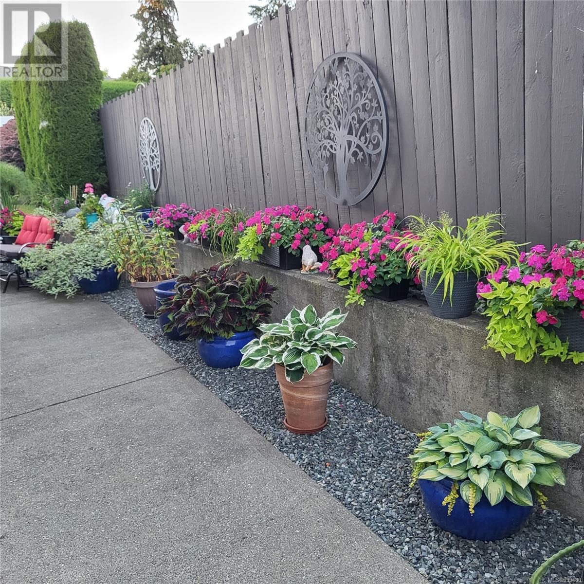5 Bedroom
3 Bathroom
3,877 ft2
Fireplace
Air Conditioned
Forced Air, Heat Pump
$997,500
New zoning allows increased density to multi-family home, suite & carriage house & more, buyers to verify. The poly-b has been replaced in this wonderfully laid out, 5 bed, 3 bath family home with double garage, heat pump, excellent outdoor space, great curb appeal & located in Timbercrest, a very desirable areas. Bright kitchen with granite counter tops, curved cabinets, pantry, & eating nook overlooks the family room (gas f/p) with French doors leading to the private child/pet friendly back yard & patio. There are both a formal dining room & living room so plenty of space for family gatherings. Large laundry room, powder room & a bedroom/office/den complete the main level. Up are 4 bedrooms including a wonderful primary bedroom with his/her closets & a gorgeous 4 piece ensuite with jetted tub. There is a 4 piece bath & a bonus room over the double garage - a great spot for home your gym, hobbies or a play room. Spacious 0.25 ac corner lot, parking for toys, garden shed, & close to amenities, markets, trails, marinas, fishing, golf courses & more. (id:46156)
Property Details
|
MLS® Number
|
999480 |
|
Property Type
|
Single Family |
|
Neigbourhood
|
East Duncan |
|
Features
|
Central Location, Curb & Gutter, Level Lot, Southern Exposure, Other |
|
Parking Space Total
|
3 |
|
Plan
|
Vip55194 |
|
Structure
|
Shed |
|
View Type
|
Mountain View |
Building
|
Bathroom Total
|
3 |
|
Bedrooms Total
|
5 |
|
Constructed Date
|
1993 |
|
Cooling Type
|
Air Conditioned |
|
Fireplace Present
|
Yes |
|
Fireplace Total
|
2 |
|
Heating Fuel
|
Electric, Natural Gas |
|
Heating Type
|
Forced Air, Heat Pump |
|
Size Interior
|
3,877 Ft2 |
|
Total Finished Area
|
3430 Sqft |
|
Type
|
House |
Land
|
Access Type
|
Road Access |
|
Acreage
|
No |
|
Size Irregular
|
10979 |
|
Size Total
|
10979 Sqft |
|
Size Total Text
|
10979 Sqft |
|
Zoning Description
|
R2 |
|
Zoning Type
|
Residential |
Rooms
| Level |
Type |
Length |
Width |
Dimensions |
|
Second Level |
Bathroom |
|
|
4-Piece |
|
Second Level |
Bonus Room |
|
|
12'8 x 18'10 |
|
Second Level |
Bedroom |
|
|
10'7 x 11'2 |
|
Second Level |
Bedroom |
|
|
9'5 x 11'4 |
|
Second Level |
Bedroom |
|
|
12'4 x 13'5 |
|
Second Level |
Ensuite |
|
|
4-Piece |
|
Second Level |
Primary Bedroom |
|
|
12'11 x 21'7 |
|
Main Level |
Storage |
|
|
3'4 x 6'0 |
|
Main Level |
Laundry Room |
|
|
10'1 x 12'8 |
|
Main Level |
Bathroom |
|
|
2-Piece |
|
Main Level |
Bedroom |
|
|
9'2 x 11'3 |
|
Main Level |
Living Room |
|
|
13'0 x 20'1 |
|
Main Level |
Family Room |
|
|
13'6 x 20'5 |
|
Main Level |
Dining Nook |
|
|
8'2 x 8'8 |
|
Main Level |
Dining Room |
|
|
10'0 x 14'5 |
|
Main Level |
Kitchen |
|
|
11'6 x 17'7 |
|
Main Level |
Entrance |
|
|
11'6 x 7'8 |
https://www.realtor.ca/real-estate/28295847/2517-trillium-terr-duncan-east-duncan









