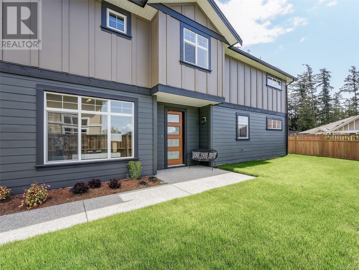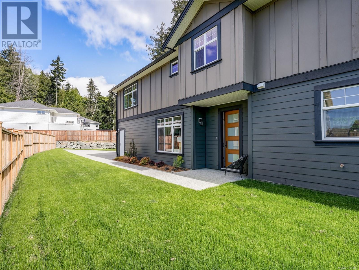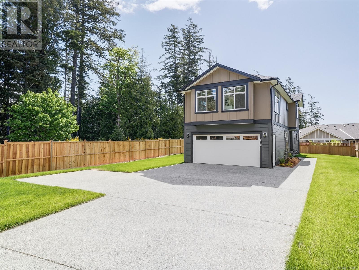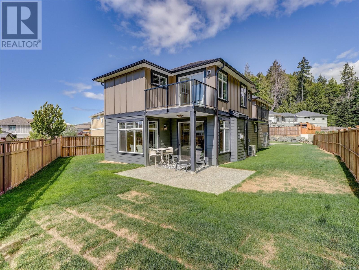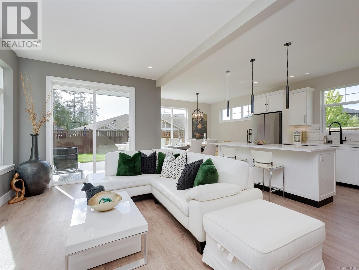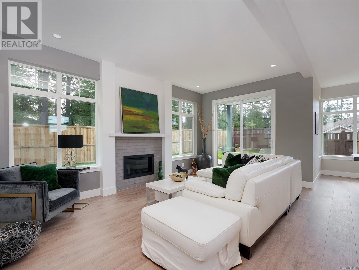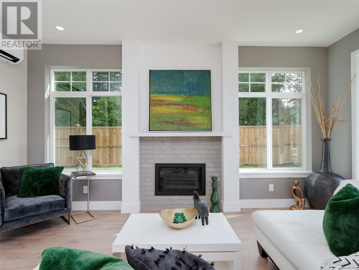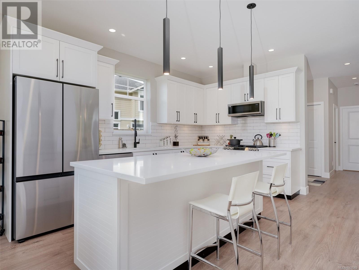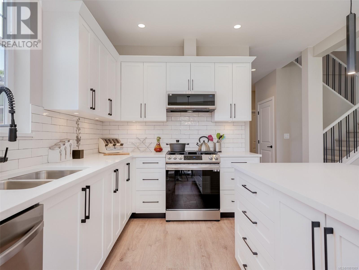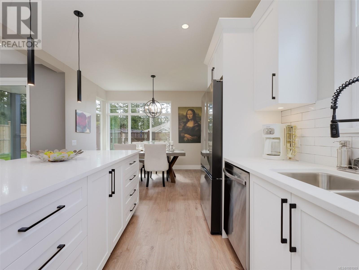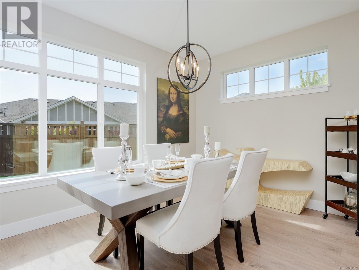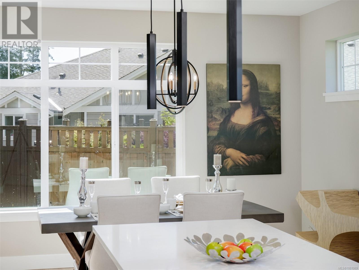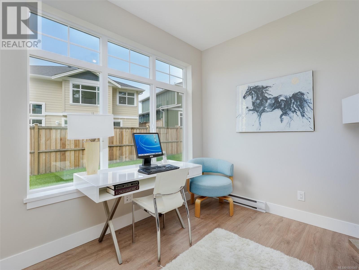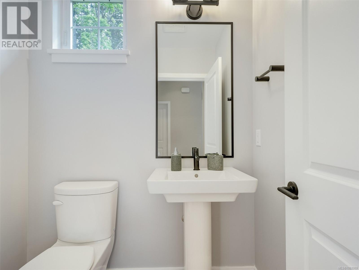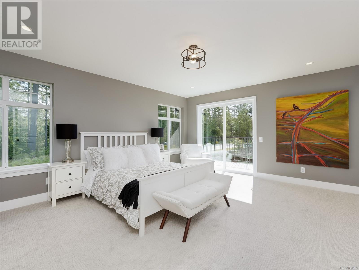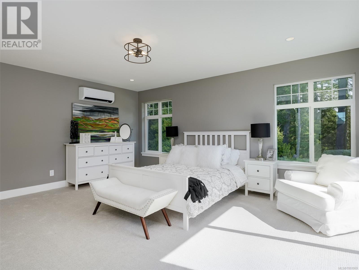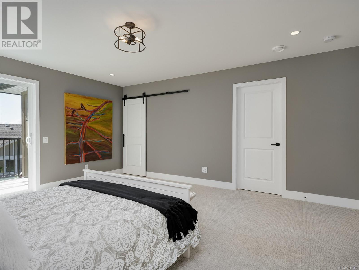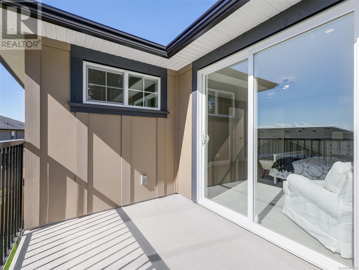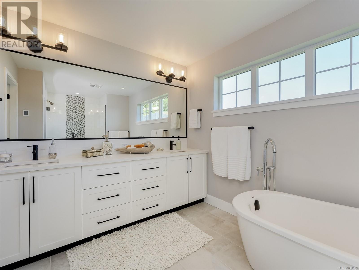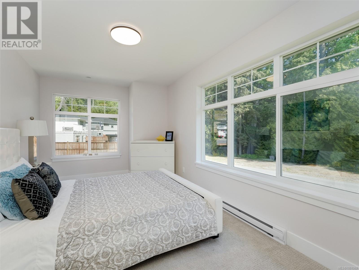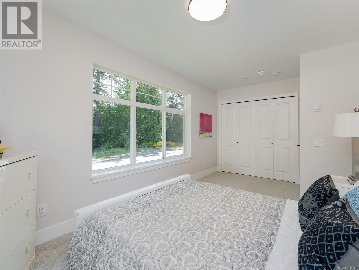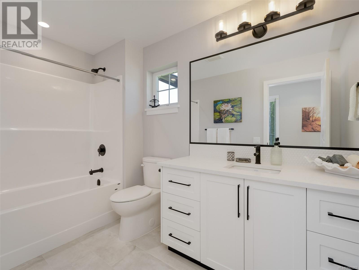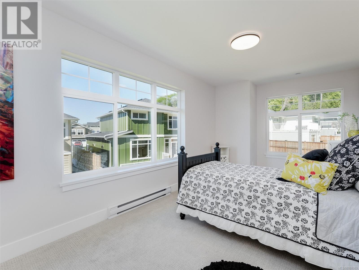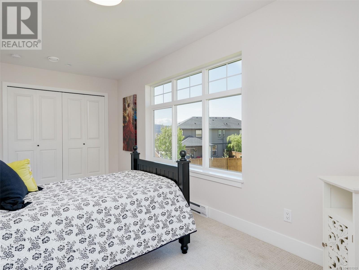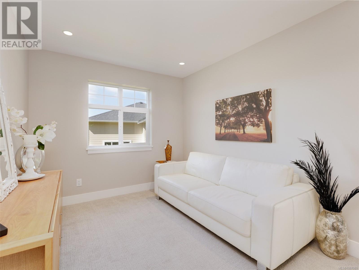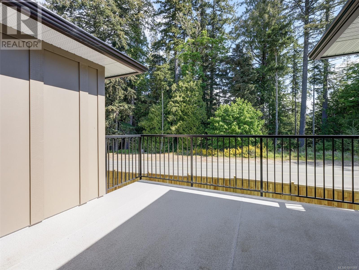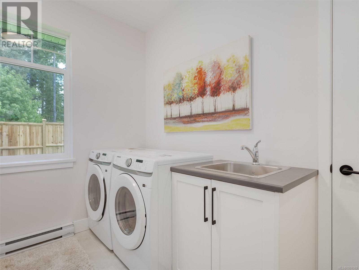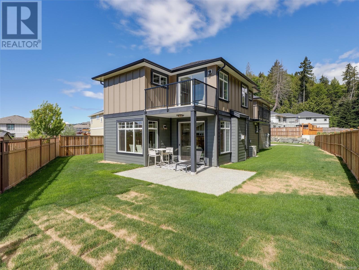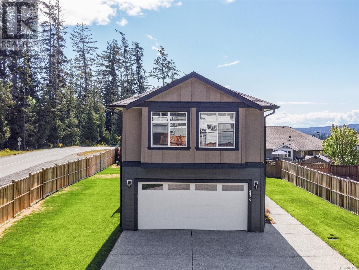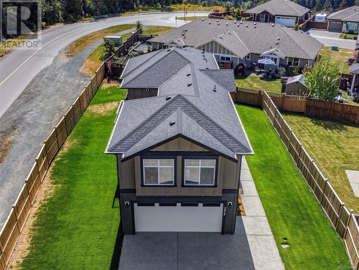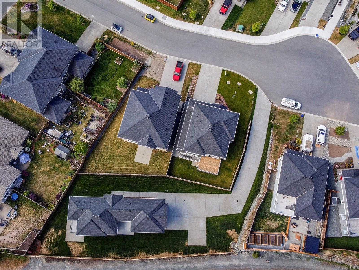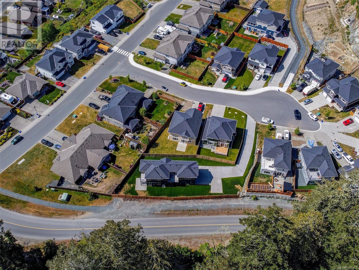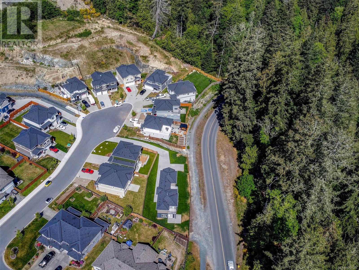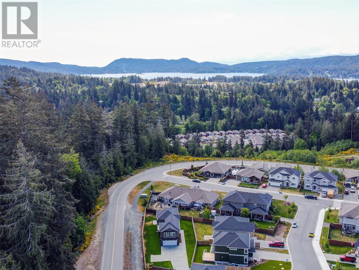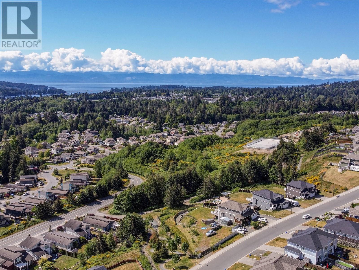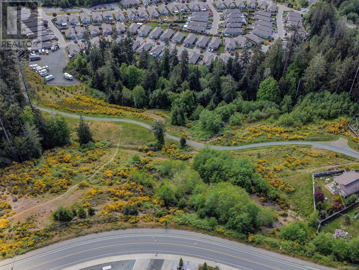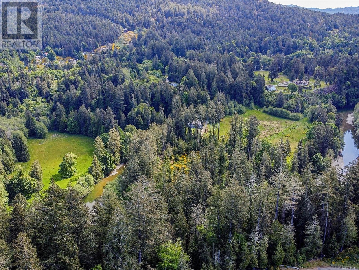3 Bedroom
3 Bathroom
2,651 ft2
Fireplace
Air Conditioned
Baseboard Heaters, Forced Air, Heat Pump
$995,500
Why opt for a used property when you can purchase a new one? You'll not only save the Property Purchase Tax but you'll also enjoy the benefits of modern energy efficiency. And First Time Buyers are exempt of the GST. This two-level family home has over 2200 sqft of functionable living space with an open concept design offering a convenient office/den and laundry on the main. The spacious kitchen features custom shaker cabinets, quartz countertops, and a family sized island. The three bedrooms and flex/family room are all on the 2nd floor with the primary bedroom boasting a walk-in closet and an ensuite featuring heated tile floors, his and her sinks, quartz counters, separate shower, and soaker tub. Other features include a generous patio off the main living area and 2 balconies on the 2nd level for quite enjoyment. Plenty of parking for family, friends and guests or room for a Carriage house. Amenities such as parks, trails, sports fields, and schools all within walking distance. (id:46156)
Property Details
|
MLS® Number
|
1001069 |
|
Property Type
|
Single Family |
|
Neigbourhood
|
Sunriver |
|
Features
|
Cul-de-sac, Level Lot, Other |
|
Parking Space Total
|
4 |
|
Plan
|
Epp105353 |
|
Structure
|
Patio(s) |
Building
|
Bathroom Total
|
3 |
|
Bedrooms Total
|
3 |
|
Constructed Date
|
2025 |
|
Cooling Type
|
Air Conditioned |
|
Fireplace Present
|
Yes |
|
Fireplace Total
|
1 |
|
Heating Fuel
|
Electric |
|
Heating Type
|
Baseboard Heaters, Forced Air, Heat Pump |
|
Size Interior
|
2,651 Ft2 |
|
Total Finished Area
|
2254 Sqft |
|
Type
|
House |
Parking
Land
|
Acreage
|
No |
|
Size Irregular
|
9704 |
|
Size Total
|
9704 Sqft |
|
Size Total Text
|
9704 Sqft |
|
Zoning Type
|
Residential |
Rooms
| Level |
Type |
Length |
Width |
Dimensions |
|
Second Level |
Balcony |
|
|
10'3 x 7'0 |
|
Second Level |
Balcony |
|
|
12'7 x 11'0 |
|
Second Level |
Bathroom |
|
|
5'4 x 6'6 |
|
Second Level |
Bedroom |
|
|
18'6 x 9'4 |
|
Second Level |
Bedroom |
|
|
18'6 x 9'4 |
|
Second Level |
Ensuite |
|
|
13'5 x 7'3 |
|
Second Level |
Primary Bedroom |
|
|
16'10 x 14'6 |
|
Second Level |
Den |
|
|
13'8 x 9'0 |
|
Main Level |
Patio |
|
|
17'0 x 14'0 |
|
Main Level |
Laundry Room |
|
|
10'5 x 6'7 |
|
Main Level |
Bathroom |
|
|
5'7 x 4'11 |
|
Main Level |
Kitchen |
|
|
13'3 x 8'11 |
|
Main Level |
Dining Room |
|
|
11'11 x 10'7 |
|
Main Level |
Living Room |
|
|
16'10 x 13'3 |
|
Main Level |
Office |
|
|
10'5 x 8'1 |
|
Main Level |
Entrance |
|
|
9'2 x 6'11 |
https://www.realtor.ca/real-estate/28362916/2519-patterson-pl-sooke-sunriver


