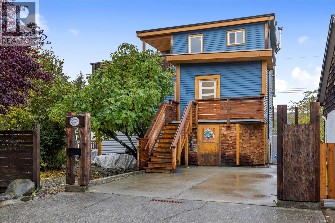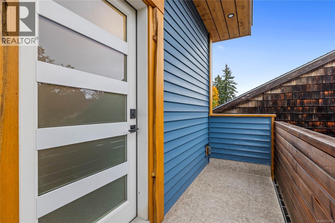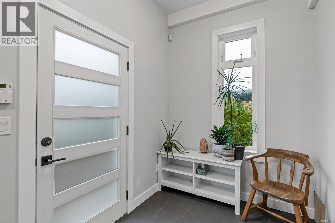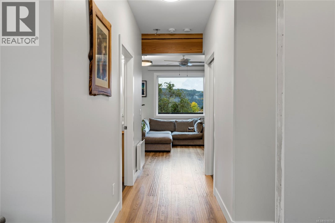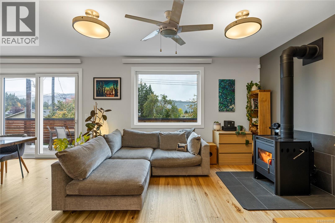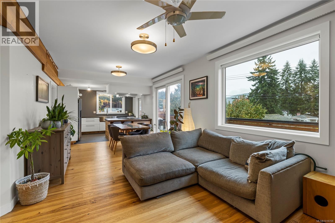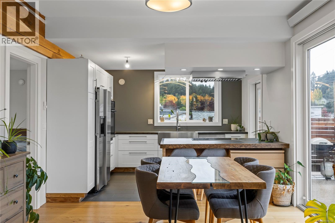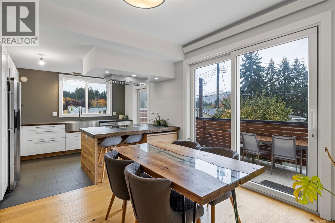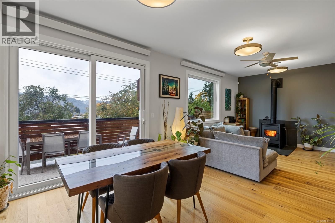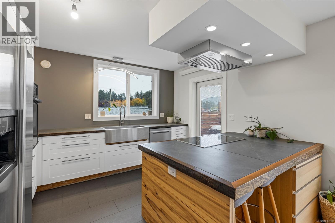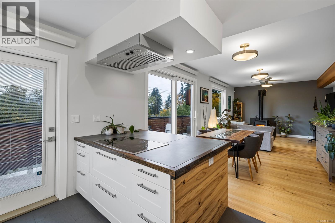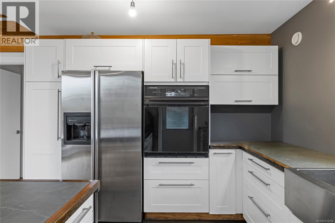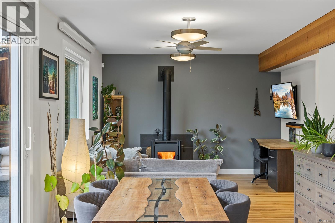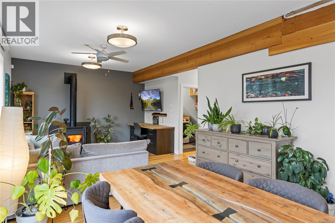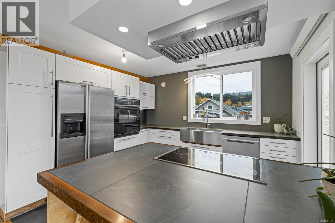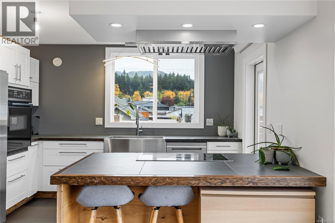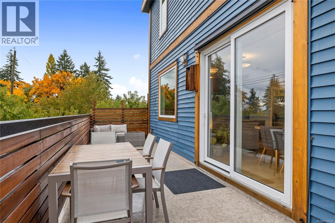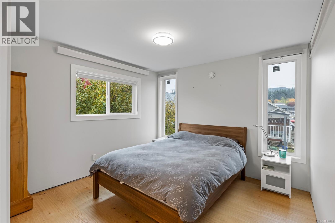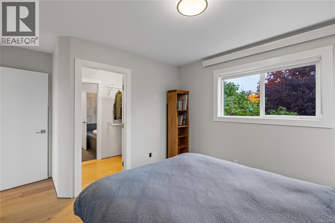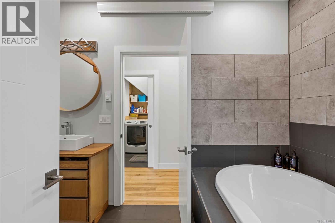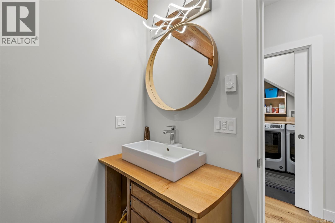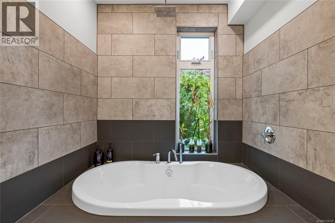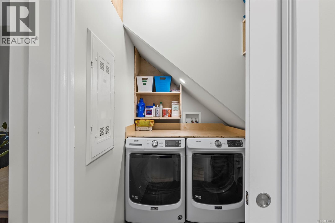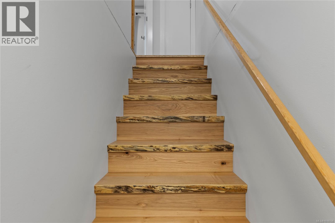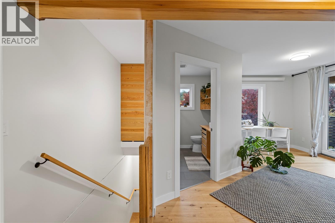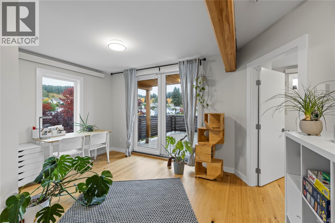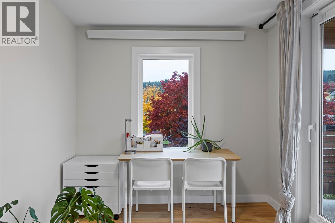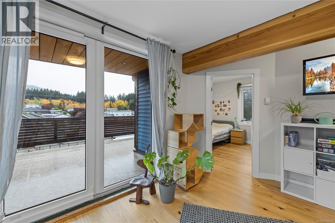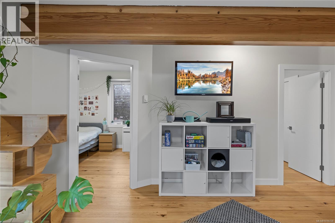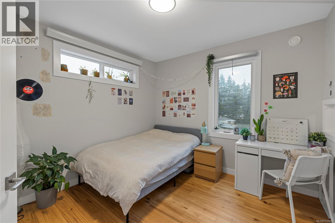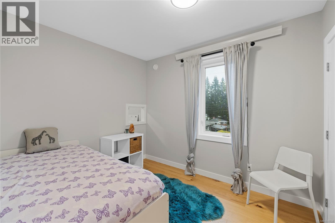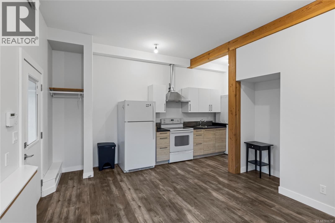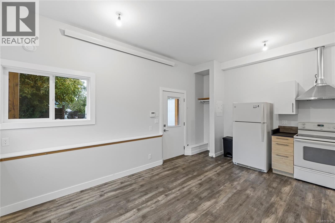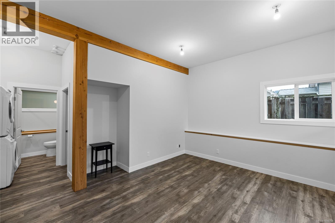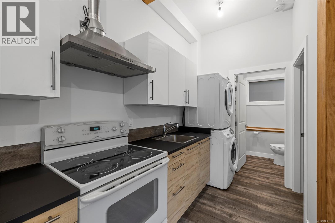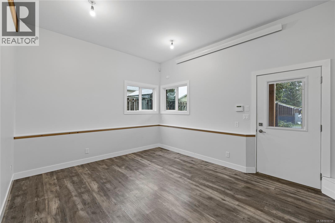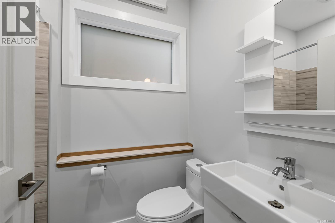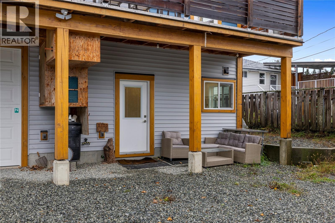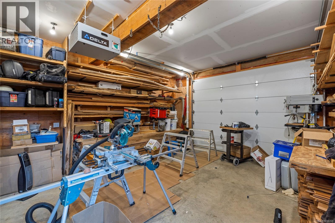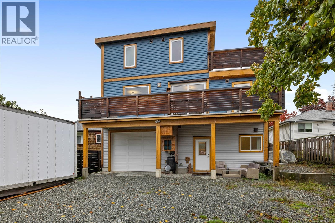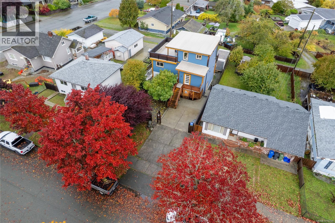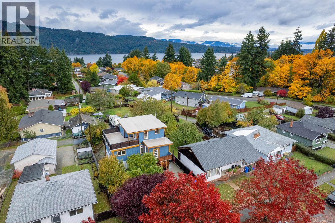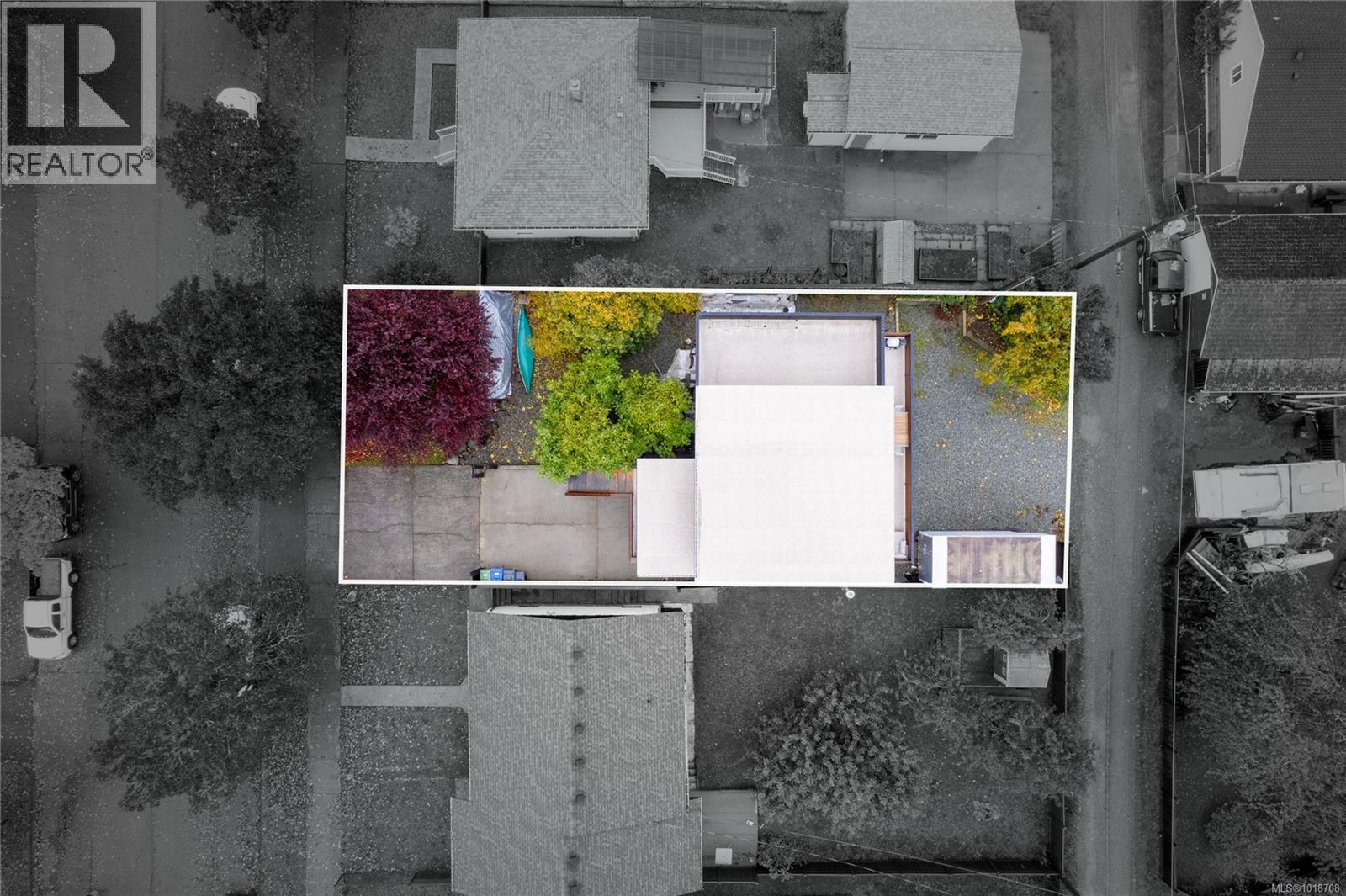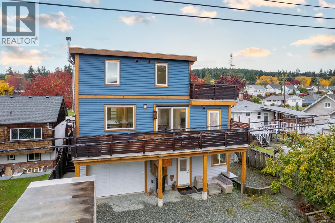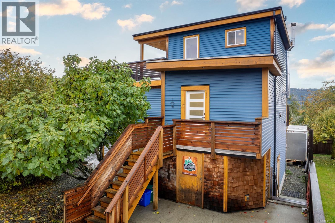4 Bedroom
3 Bathroom
2,485 ft2
Contemporary, Westcoast
Fireplace
None
Baseboard Heaters
$779,000
Stunning owner-built home by Whatever Wood Works! Crafted with island-inspired design and fine attention to detail, this home showcases real hardwood floors, live-edge wood counters, stairs, and trim. The main floor offers a bright open-concept layout with a wood stove, large windows framing mountain and inlet views, and a primary bedroom with deck access. Enjoy outdoor living with decks on both levels capturing incredible views. Upstairs features two bedrooms and a flexible lounge or study area. Downstairs, a spacious one-bedroom suite with tall ceilings offers excellent versatility. A large garage or workshop and ample yard space with alley access provide plenty of parking for your boat or RV. Virtual tour, floorplan, and feature video available. Book now to see this unique opportunity! (id:46156)
Property Details
|
MLS® Number
|
1018708 |
|
Property Type
|
Single Family |
|
Neigbourhood
|
Port Alberni |
|
Features
|
Other |
|
Parking Space Total
|
4 |
|
View Type
|
Mountain View |
Building
|
Bathroom Total
|
3 |
|
Bedrooms Total
|
4 |
|
Appliances
|
Refrigerator, Stove, Washer, Dryer |
|
Architectural Style
|
Contemporary, Westcoast |
|
Constructed Date
|
2018 |
|
Cooling Type
|
None |
|
Fireplace Present
|
Yes |
|
Fireplace Total
|
1 |
|
Heating Fuel
|
Wood |
|
Heating Type
|
Baseboard Heaters |
|
Size Interior
|
2,485 Ft2 |
|
Total Finished Area
|
1973 Sqft |
|
Type
|
House |
Land
|
Acreage
|
No |
|
Size Irregular
|
6150 |
|
Size Total
|
6150 Sqft |
|
Size Total Text
|
6150 Sqft |
|
Zoning Description
|
R |
|
Zoning Type
|
Residential |
Rooms
| Level |
Type |
Length |
Width |
Dimensions |
|
Second Level |
Family Room |
|
|
14'5 x 17'7 |
|
Second Level |
Bedroom |
|
|
11'5 x 10'7 |
|
Second Level |
Bedroom |
|
|
8'8 x 10'5 |
|
Second Level |
Bathroom |
|
|
8'8 x 8'8 |
|
Lower Level |
Recreation Room |
|
|
14'1 x 10'9 |
|
Lower Level |
Kitchen |
|
|
17'8 x 5'8 |
|
Lower Level |
Bedroom |
|
|
10'9 x 10'3 |
|
Lower Level |
Bathroom |
|
|
5'2 x 7'4 |
|
Main Level |
Laundry Room |
|
|
6'4 x 6'9 |
|
Main Level |
Primary Bedroom |
|
|
11'1 x 14'5 |
|
Main Level |
Living Room |
|
|
13'3 x 15'11 |
|
Main Level |
Kitchen |
|
|
11'11 x 10'5 |
|
Main Level |
Entrance |
|
|
6'7 x 13'10 |
|
Main Level |
Dining Room |
|
|
11'11 x 8'6 |
|
Main Level |
Bathroom |
|
|
11'1 x 7'5 |
https://www.realtor.ca/real-estate/29054783/2520-8th-ave-port-alberni-port-alberni


