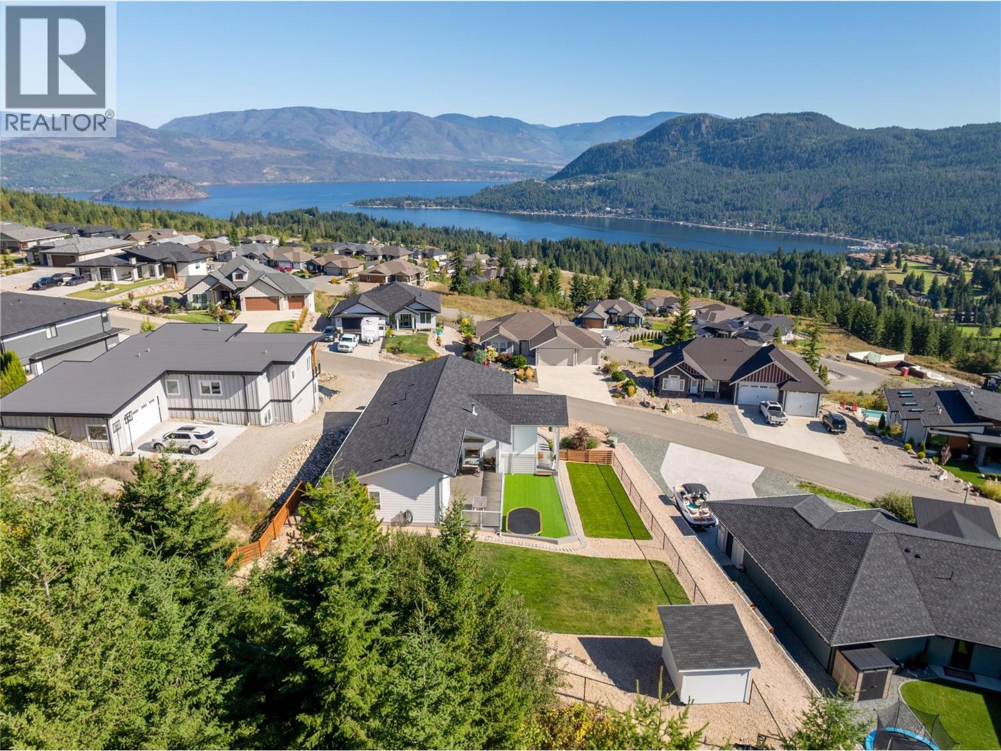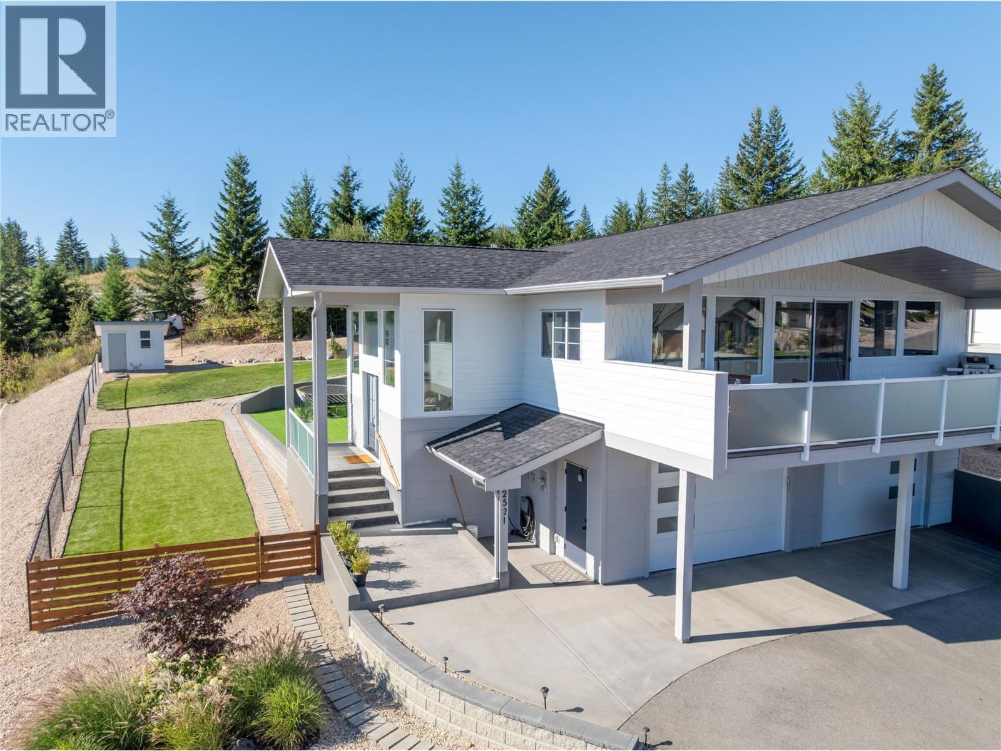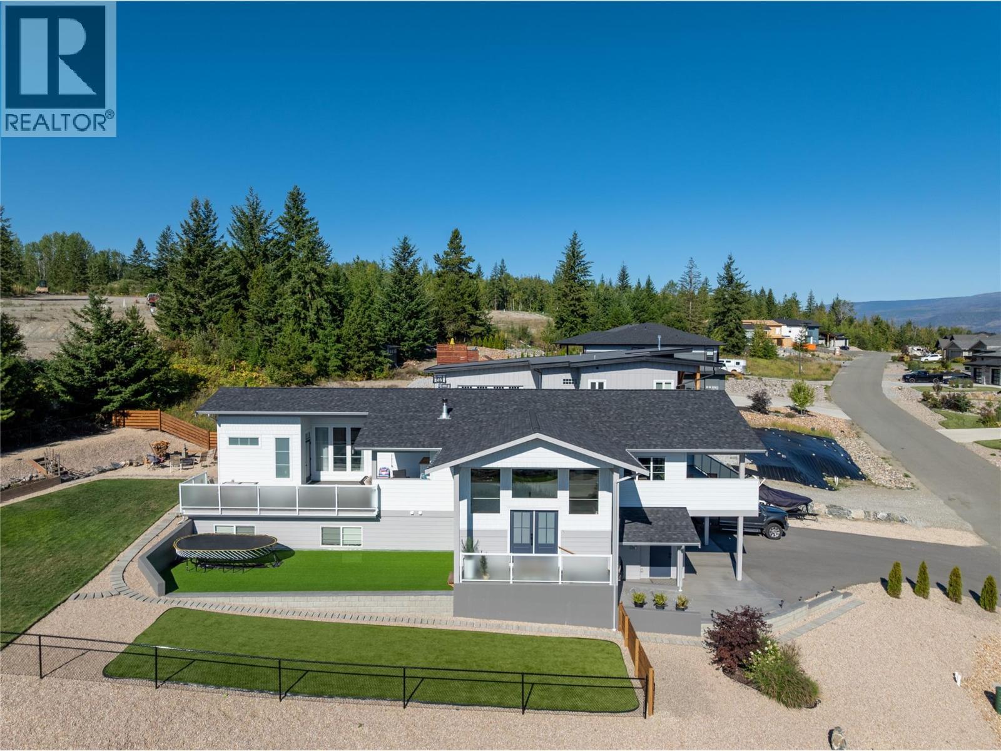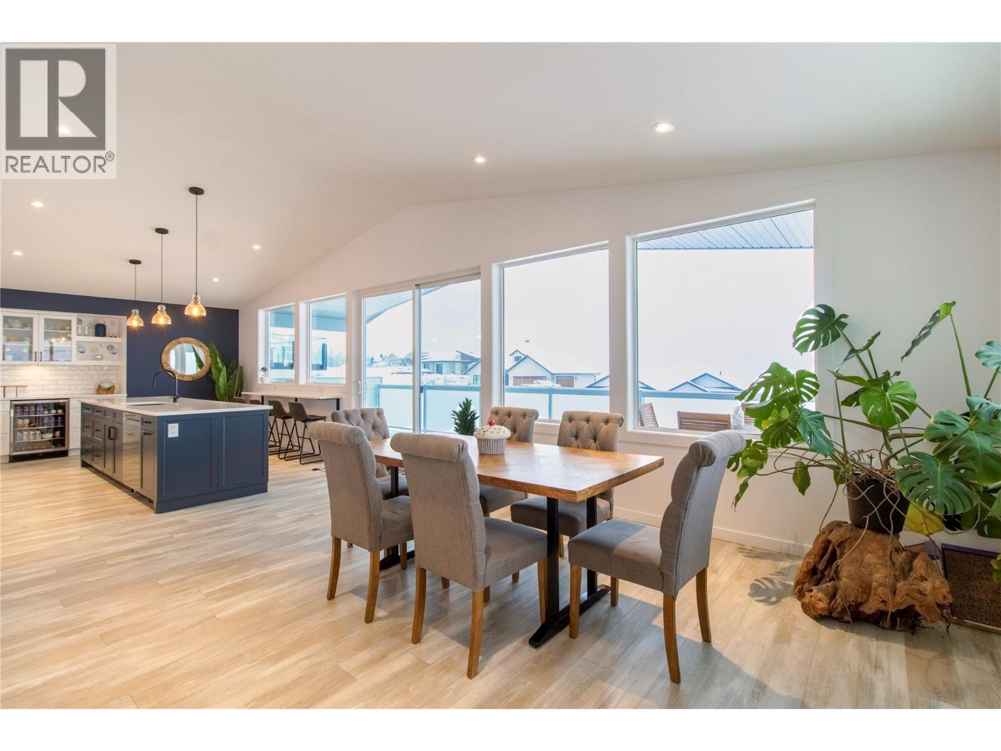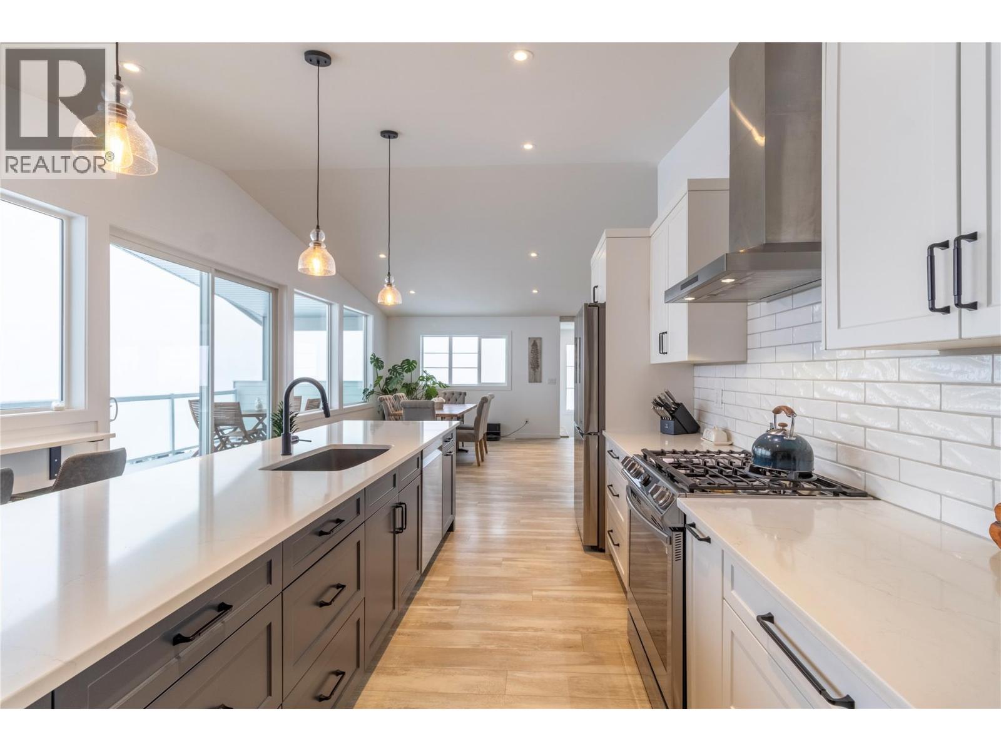4 Bedroom
3 Bathroom
3,248 ft2
Fireplace
Central Air Conditioning
Forced Air
Landscaped
$1,099,000
2521 Panoramic Way. As the name of this street suggests, the views from this home are indeed panoramic, sweeping from the lake and mountains to the valley. This modern custom 4-bed, 3-bath home is light, bright, and very versatile for families and more. Perfectly situated on this 0.32-acre lot, it captures both privacy and morning sun on the east balcony. With many windows, this home doesn’t even need artwork—every window is a wonderful landscape of views! The backyard incorporates something for everyone, with synthetic grass, a real grass area, a garden shed, a gardening area, and a newly fenced yard. There is plenty of all-day sun to enjoy the Shuswap lifestyle. Inside, this house features incredible details like a large walk-in pantry, a coffee bar, and a wine fridge. The oversized garage includes a great additional storage area for smaller toys, and the theatre room is perfect for movie nights. The main bedroom ensuite will make you feel like every day is a spa day, plus it offers direct access to the east balcony—where you can step into the morning sun when you wake up. The main floor features a gas fireplace as well as an outside gas fireplace on the balcony to really enjoy the outdoor living and entertaining areas. This home is a fall-in-love-at-first-sight. Check out the 3D tour and videos. Measurements taken by Matterport. (id:46156)
Property Details
|
MLS® Number
|
10360323 |
|
Property Type
|
Single Family |
|
Neigbourhood
|
Blind Bay |
|
Amenities Near By
|
Golf Nearby, Recreation, Shopping |
|
Community Features
|
Pets Allowed, Rentals Allowed |
|
Features
|
Central Island, Balcony, Two Balconies |
|
Parking Space Total
|
3 |
|
View Type
|
Lake View, Mountain View, View (panoramic) |
Building
|
Bathroom Total
|
3 |
|
Bedrooms Total
|
4 |
|
Appliances
|
Refrigerator, Dishwasher, Range - Gas, Washer & Dryer, Wine Fridge |
|
Constructed Date
|
2022 |
|
Construction Style Attachment
|
Detached |
|
Cooling Type
|
Central Air Conditioning |
|
Exterior Finish
|
Other |
|
Fireplace Fuel
|
Gas |
|
Fireplace Present
|
Yes |
|
Fireplace Total
|
2 |
|
Fireplace Type
|
Unknown |
|
Flooring Type
|
Carpeted, Vinyl |
|
Foundation Type
|
Insulated Concrete Forms |
|
Heating Type
|
Forced Air |
|
Roof Material
|
Asphalt Shingle |
|
Roof Style
|
Unknown |
|
Stories Total
|
2 |
|
Size Interior
|
3,248 Ft2 |
|
Type
|
House |
|
Utility Water
|
Community Water User's Utility |
Parking
|
Attached Garage
|
3 |
|
Heated Garage
|
|
|
Oversize
|
|
Land
|
Acreage
|
No |
|
Land Amenities
|
Golf Nearby, Recreation, Shopping |
|
Landscape Features
|
Landscaped |
|
Sewer
|
Municipal Sewage System |
|
Size Irregular
|
0.32 |
|
Size Total
|
0.32 Ac|under 1 Acre |
|
Size Total Text
|
0.32 Ac|under 1 Acre |
Rooms
| Level |
Type |
Length |
Width |
Dimensions |
|
Lower Level |
Other |
|
|
36'7'' x 34'3'' |
|
Lower Level |
Storage |
|
|
16'10'' x 8'5'' |
|
Lower Level |
Utility Room |
|
|
6'8'' x 11'3'' |
|
Lower Level |
Family Room |
|
|
23'3'' x 15'6'' |
|
Lower Level |
Bedroom |
|
|
11'4'' x 15'8'' |
|
Lower Level |
Bedroom |
|
|
11'0'' x 15'8'' |
|
Lower Level |
Full Bathroom |
|
|
7'2'' x 15'8'' |
|
Main Level |
Laundry Room |
|
|
10'3'' x 6'8'' |
|
Main Level |
Foyer |
|
|
16'10'' x 8'9'' |
|
Main Level |
Full Ensuite Bathroom |
|
|
11'8'' x 15'6'' |
|
Main Level |
Other |
|
|
9'10'' x 6'7'' |
|
Main Level |
Primary Bedroom |
|
|
16'4'' x 16'2'' |
|
Main Level |
Bedroom |
|
|
11'10'' x 11'10'' |
|
Main Level |
4pc Bathroom |
|
|
5'4'' x 11'10'' |
|
Main Level |
Pantry |
|
|
9'0'' x 5'7'' |
|
Main Level |
Kitchen |
|
|
13'11'' x 16'3'' |
|
Main Level |
Dining Room |
|
|
13'11'' x 16'8'' |
|
Main Level |
Living Room |
|
|
19'11'' x 21'0'' |
https://www.realtor.ca/real-estate/28778449/2521-panoramic-way-blind-bay-blind-bay


