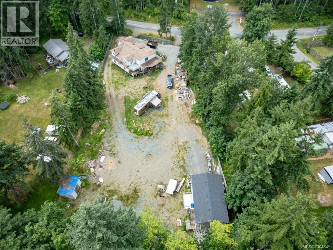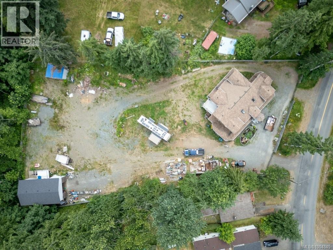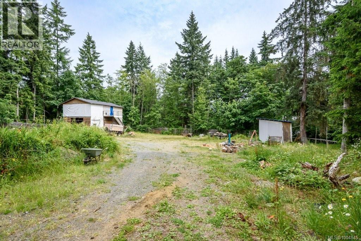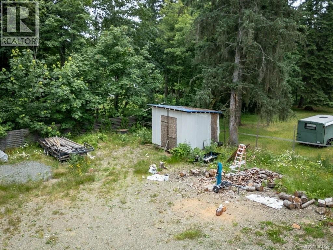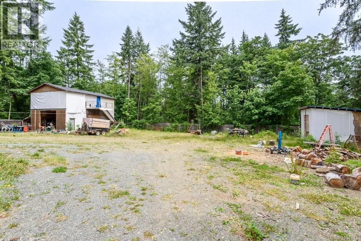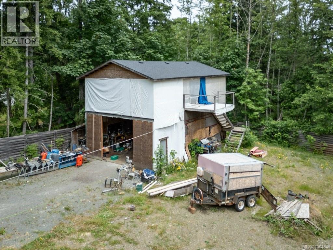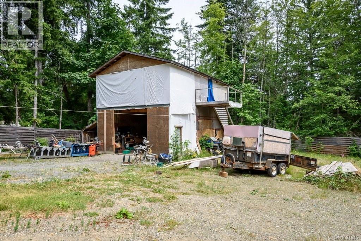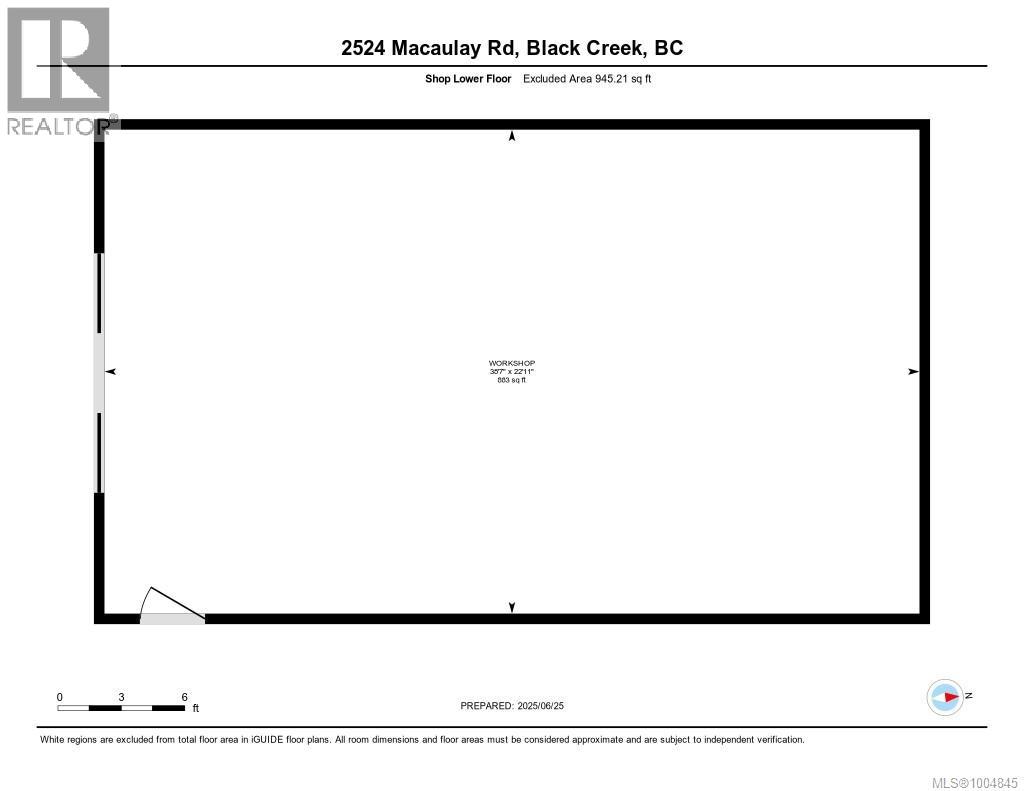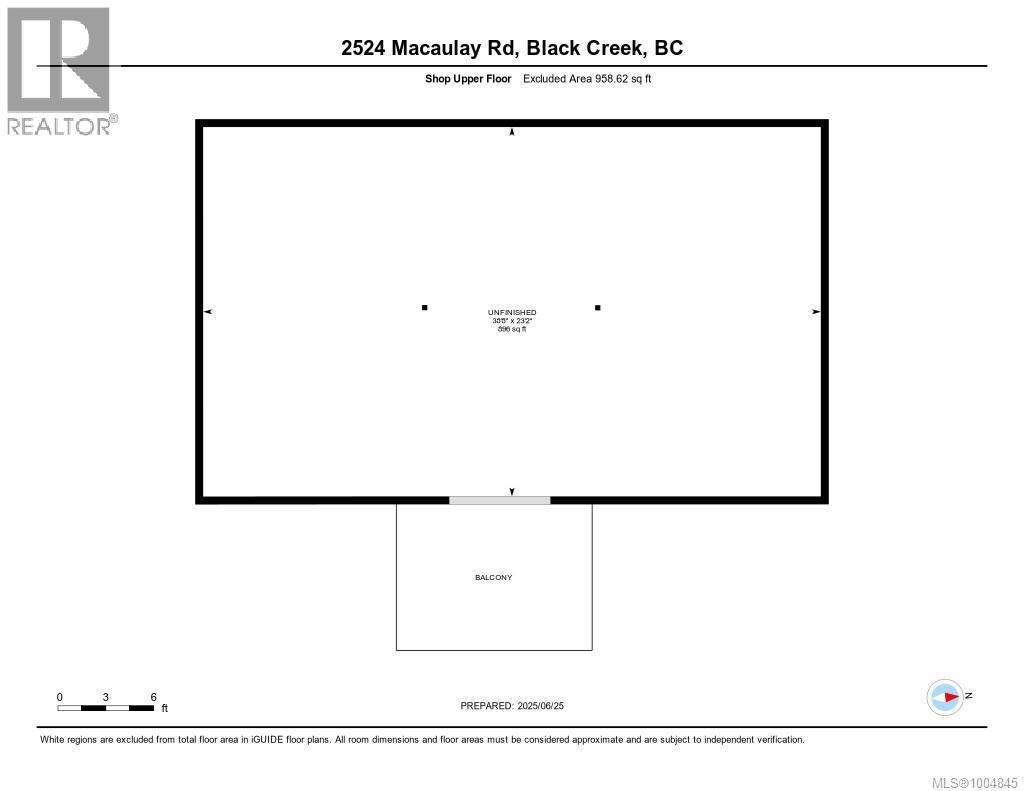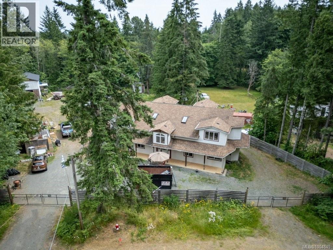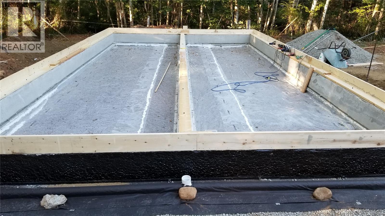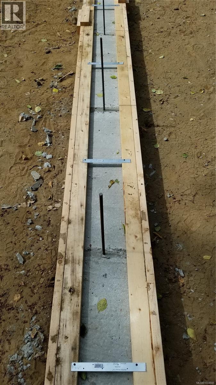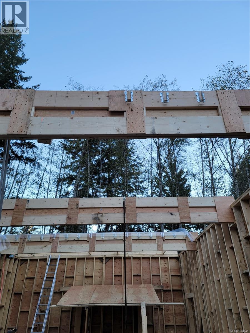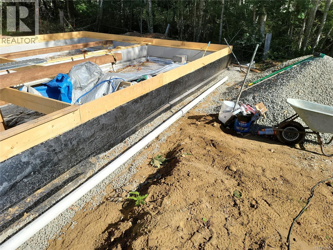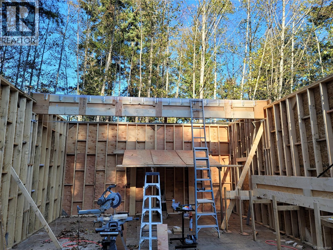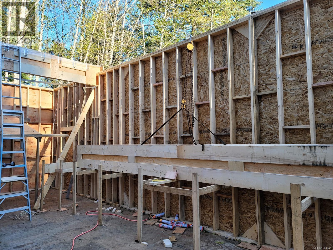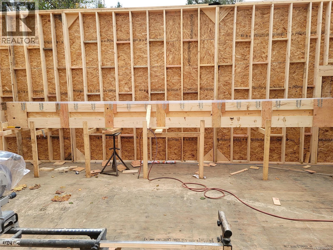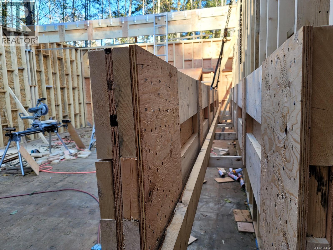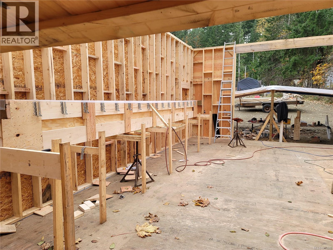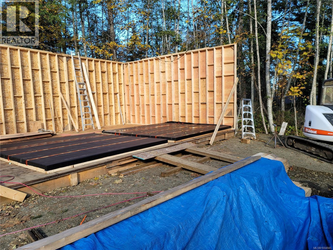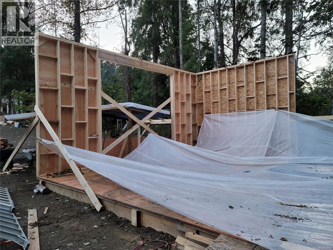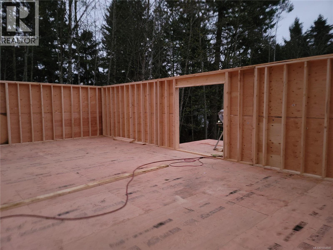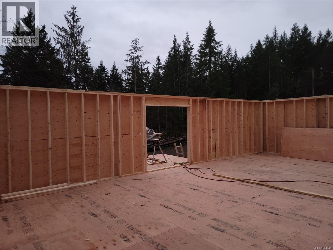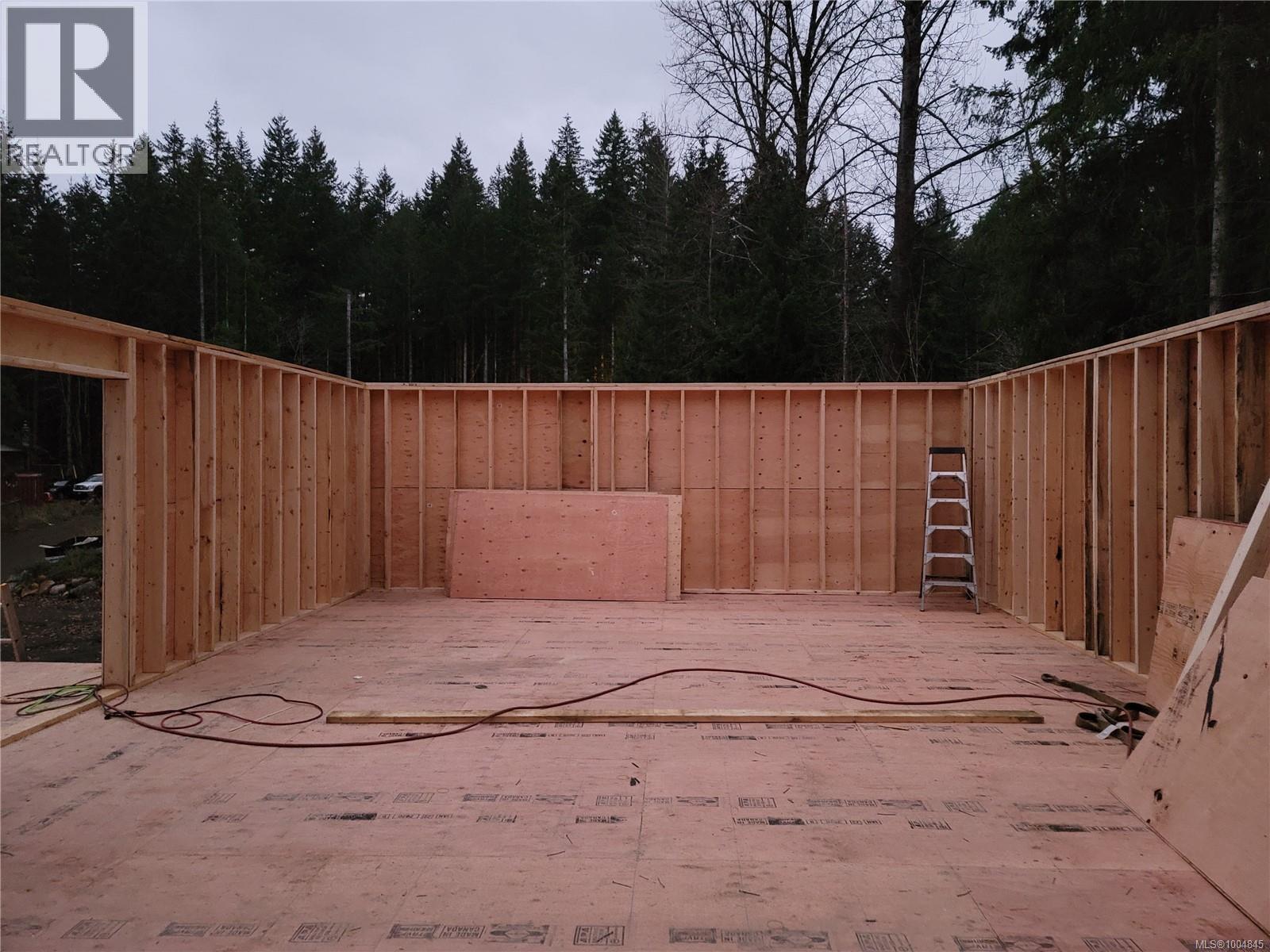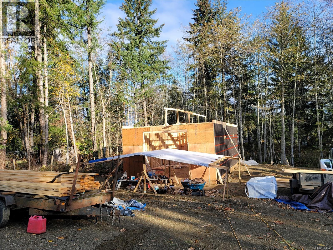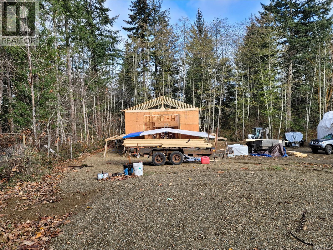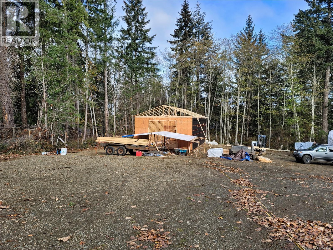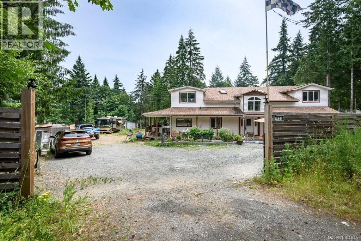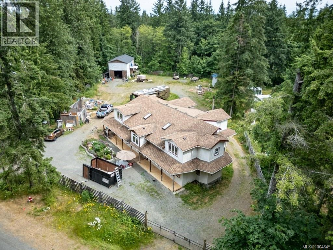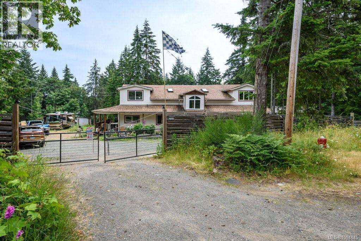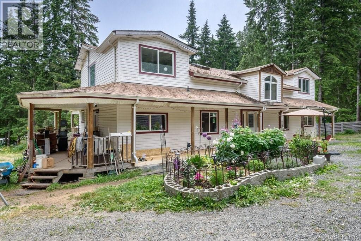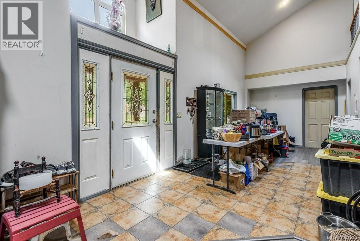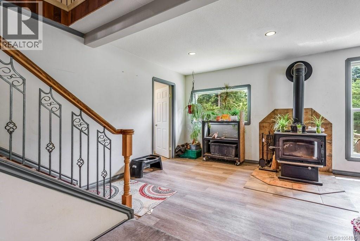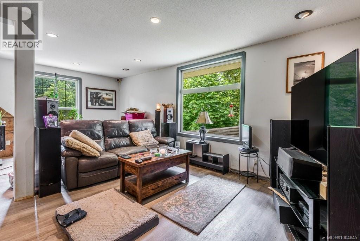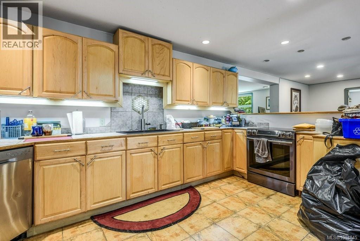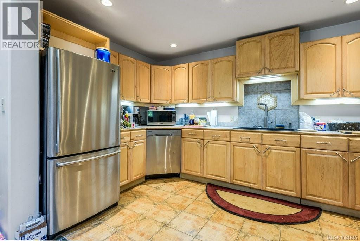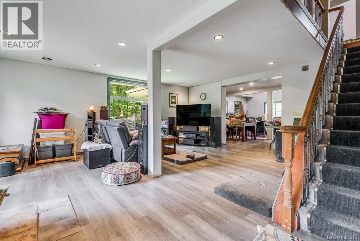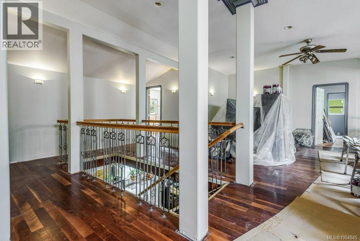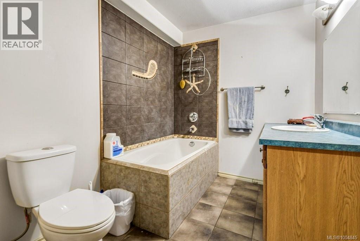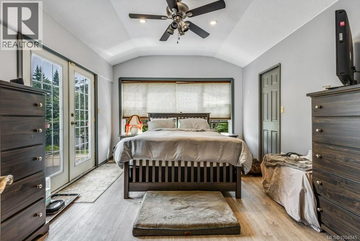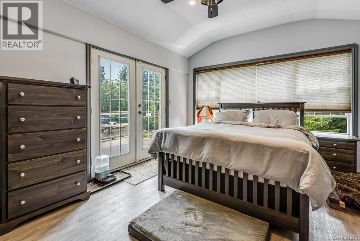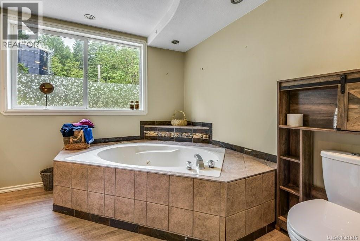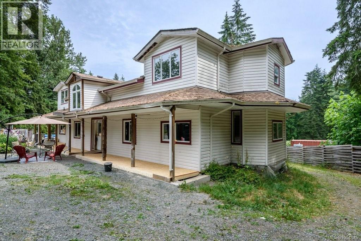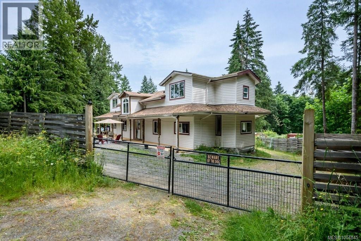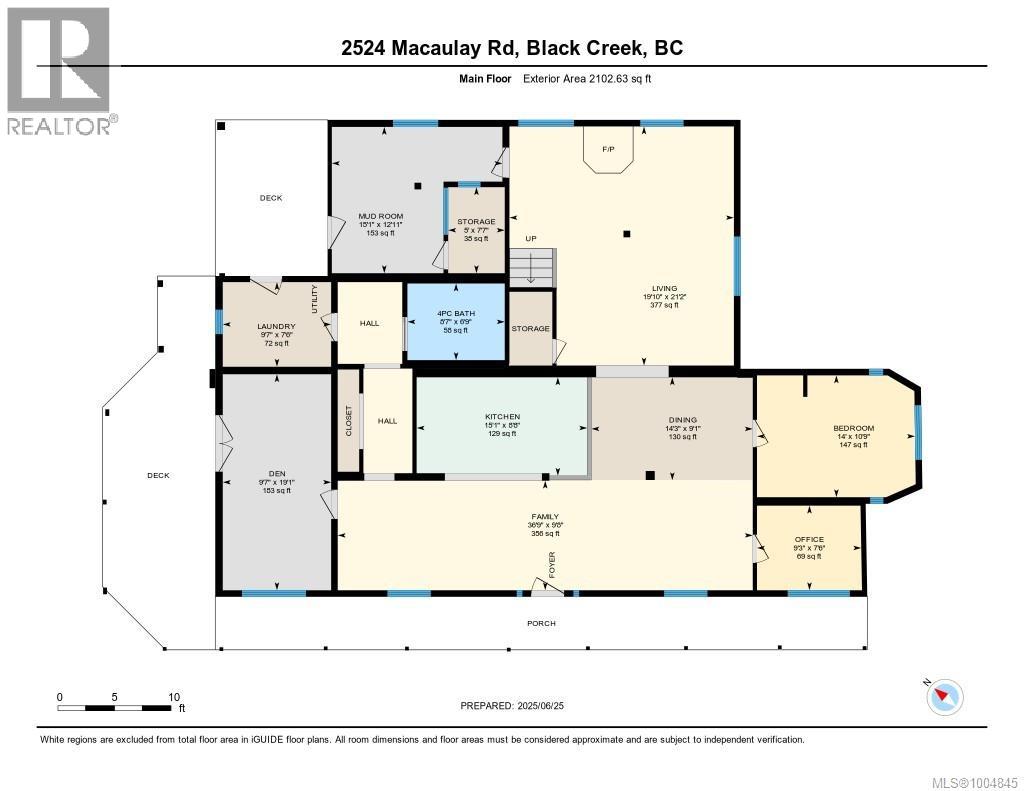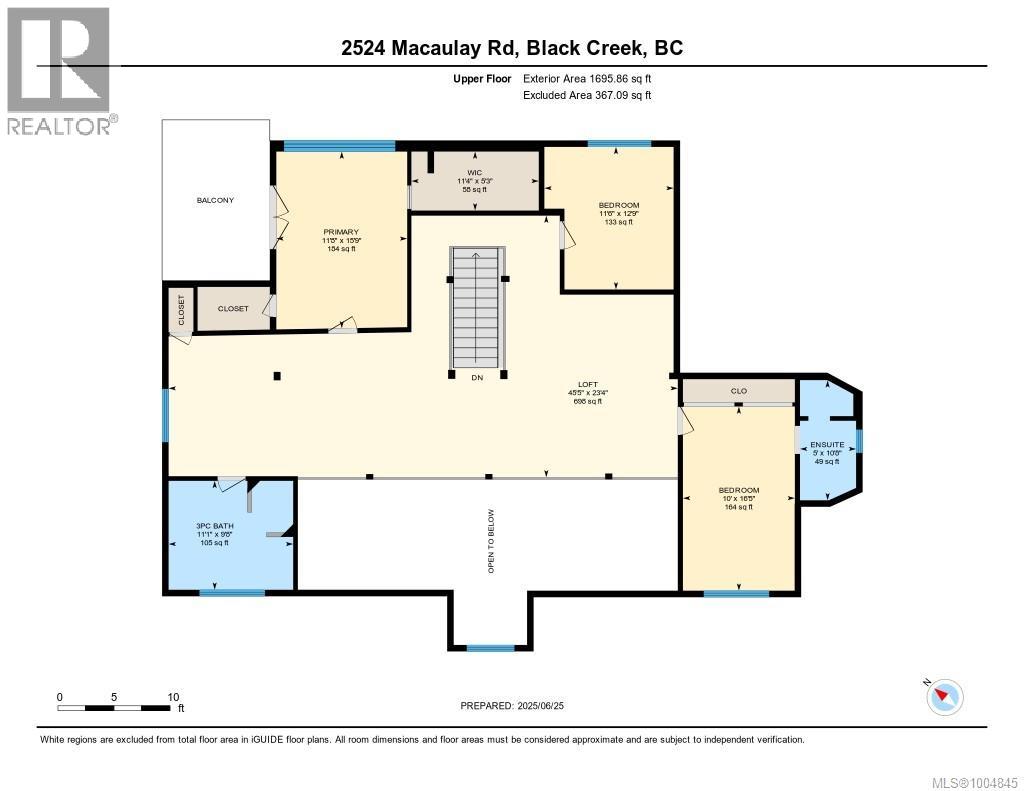4 Bedroom
3 Bathroom
4,694 ft2
Fireplace
None
Baseboard Heaters
$619,900
Situated between Comox Valley and Campbell River, you’ll find this small acreage with tons of potential. At just under an acre of land, this property combines rural living with convenient 5 minute access to everyday amenities. A 36x24 shop with 12’ ceilings is in place and could be finished easily. Above the shop is perfect for storage, a hobby area, or maybe even additional living space on the second floor. Land is fully serviced on Regional District water, an older working gravity fed septic system in place, electrical wired in, and it is fully fenced and gated. Whether you’re looking to create your dream family home, build a home down the road, or an investment for now, this property offers both lifestyle and opportunity in beautiful Black Creek. There’s a large 3700+ sq ft home already in place that could be worked with or used for building materials/demo. Ask your realtor for more details and bring your ideas! (id:46156)
Property Details
|
MLS® Number
|
1004845 |
|
Property Type
|
Single Family |
|
Neigbourhood
|
Merville Black Creek |
|
Features
|
Other, Marine Oriented |
|
Parking Space Total
|
2 |
|
Plan
|
Vip24054 |
|
Structure
|
Workshop |
Building
|
Bathroom Total
|
3 |
|
Bedrooms Total
|
4 |
|
Constructed Date
|
2006 |
|
Cooling Type
|
None |
|
Fireplace Present
|
Yes |
|
Fireplace Total
|
1 |
|
Heating Fuel
|
Electric |
|
Heating Type
|
Baseboard Heaters |
|
Size Interior
|
4,694 Ft2 |
|
Total Finished Area
|
3798 Sqft |
|
Type
|
House |
Land
|
Acreage
|
No |
|
Size Irregular
|
0.99 |
|
Size Total
|
0.99 Ac |
|
Size Total Text
|
0.99 Ac |
|
Zoning Description
|
Cr-1 |
|
Zoning Type
|
Unknown |
Rooms
| Level |
Type |
Length |
Width |
Dimensions |
|
Second Level |
Ensuite |
|
|
3-Piece |
|
Second Level |
Bathroom |
|
|
3-Piece |
|
Second Level |
Loft |
|
|
12'4 x 45'5 |
|
Second Level |
Primary Bedroom |
|
|
15'9 x 11'8 |
|
Second Level |
Bedroom |
|
|
12'9 x 11'6 |
|
Second Level |
Bedroom |
|
10 ft |
Measurements not available x 10 ft |
|
Main Level |
Bathroom |
|
|
4-Piece |
|
Main Level |
Office |
|
|
7'6 x 9'3 |
|
Main Level |
Living Room |
|
|
21'2 x 19'10 |
|
Main Level |
Laundry Room |
|
|
7'6 x 9'7 |
|
Main Level |
Kitchen |
|
|
15'1 x 8'8 |
|
Main Level |
Dining Room |
|
|
9'1 x 14'3 |
|
Main Level |
Den |
|
|
19'1 x 9'7 |
|
Main Level |
Bedroom |
|
|
6'9 x 8'7 |
|
Other |
Loft |
|
|
38'8 x 23'2 |
|
Other |
Workshop |
|
|
38'7 x 22'11 |
https://www.realtor.ca/real-estate/28527903/2524-macaulay-rd-black-creek-merville-black-creek


