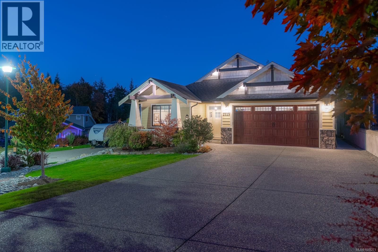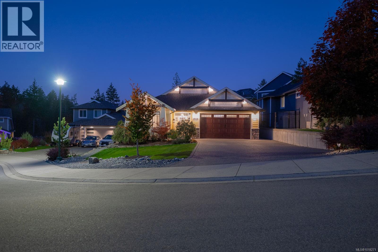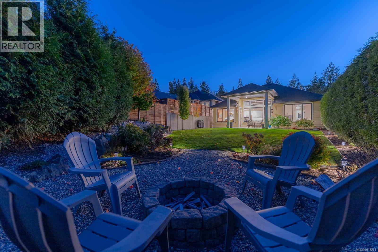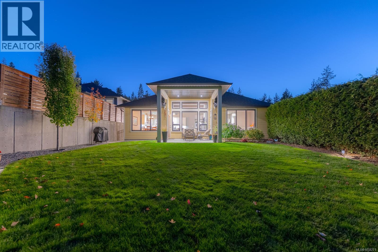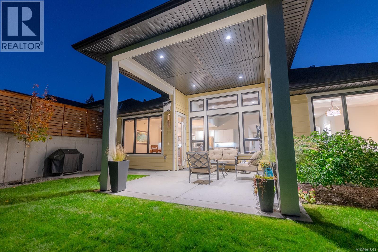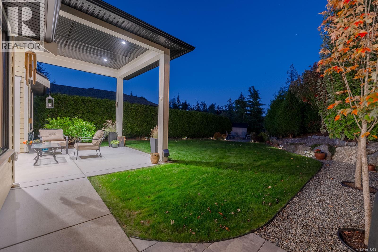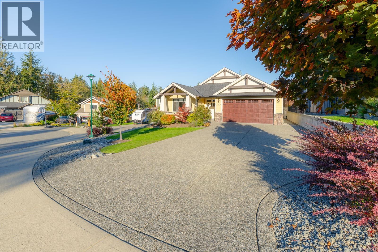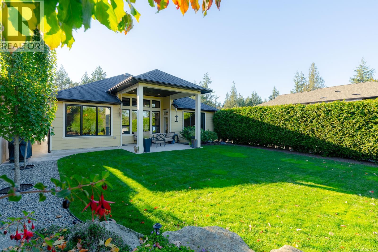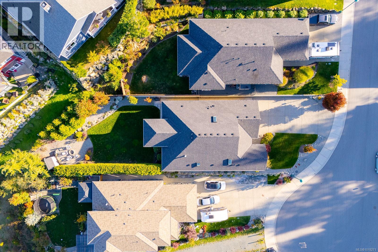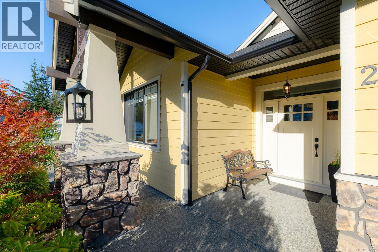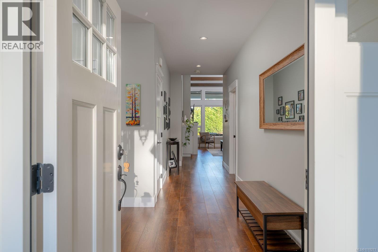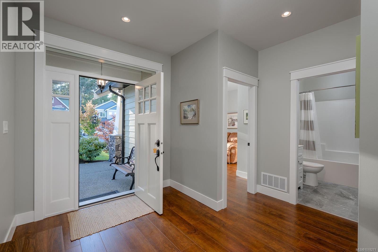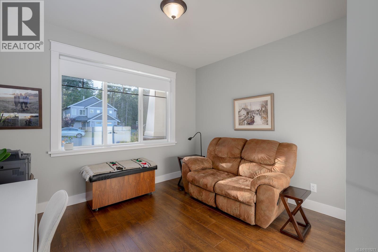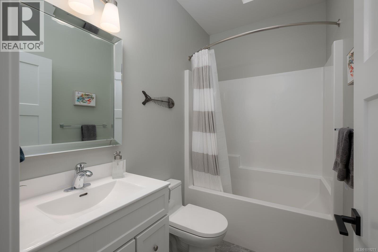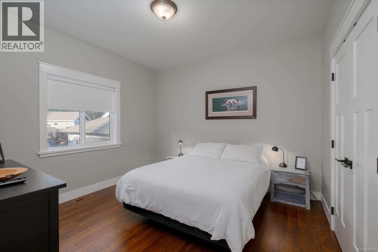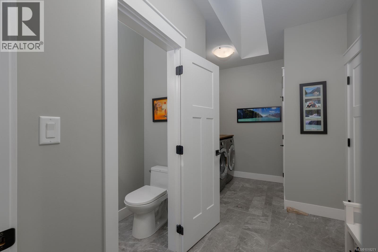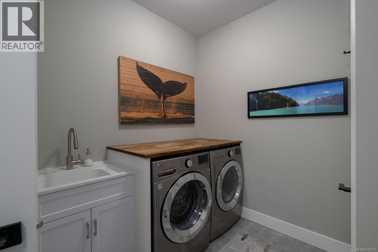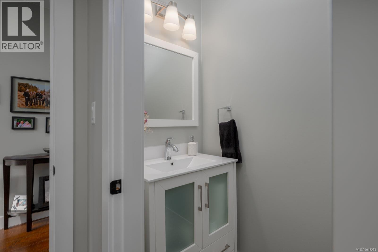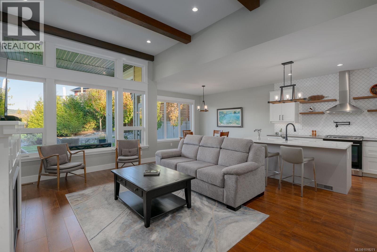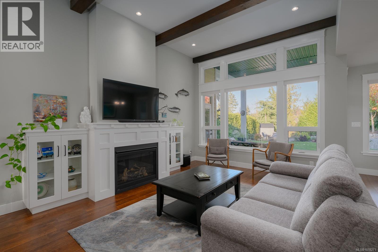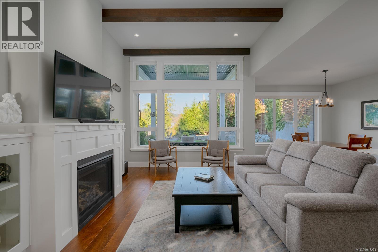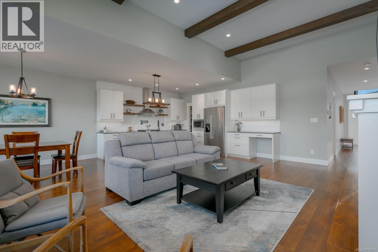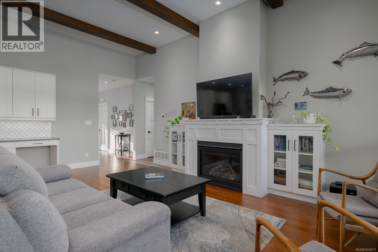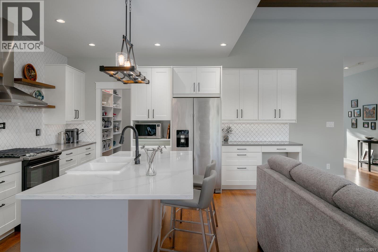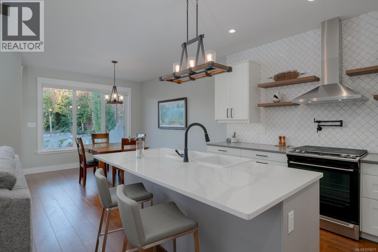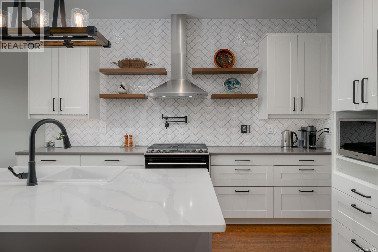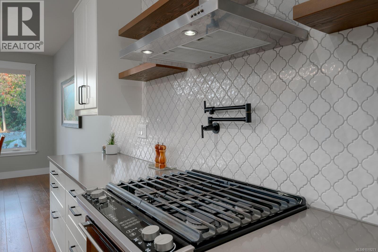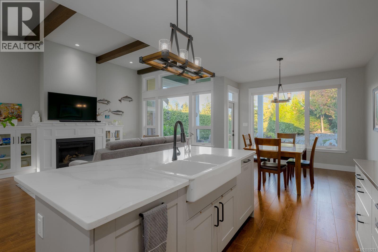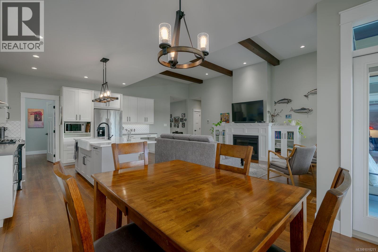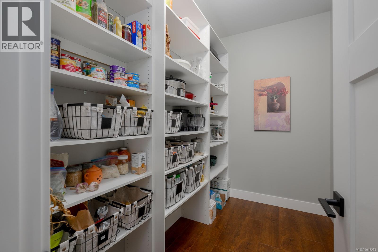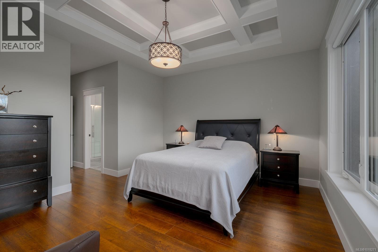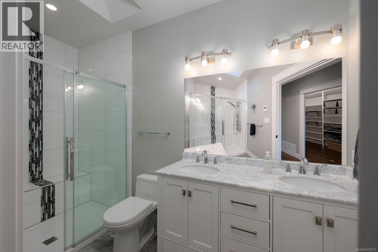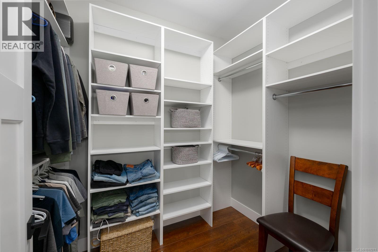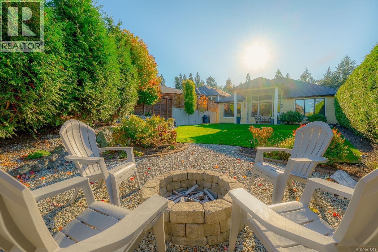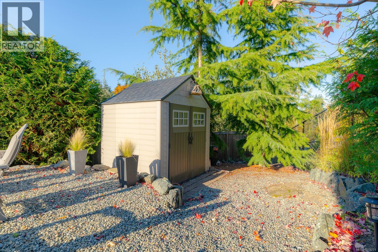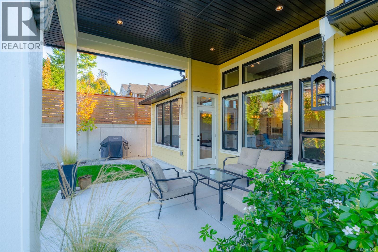3 Bedroom
3 Bathroom
2,144 ft2
Other
Fireplace
None
Forced Air
$975,000
Craftsman-style elegance welcomes you to this beautifully appointed 3-bedroom, 2.5-bath rancher, offering over 1,700 sq ft of thoughtfully designed living space. Nestled in a quiet cul-de-sac, this home impresses from the moment you arrive. Inside, enjoy 9-foot ceilings throughout, abundant natural light, and a stunning great room with soaring 12-foot ceilings, exposed beams, transom windows, a natural gas fireplace, and custom built-in shelving. The chef’s kitchen features quartz countertops, a large island with a farmhouse sink, a gas range with pot filler, walk-in pantry, and a dining area that opens to a covered patio—perfect for indoor-outdoor entertaining. The luxurious primary suite has a coffered ceiling, its own patio access, a spa-inspired ensuite with heated tile floors, walk-in shower, double sinks, and a walk-in closet. The yard is thoughtfully landscaped with rock gardens, trees, and a firepit to enjoy cool fall evenings. This home also includes a 3 ft crawl space, double garage and remainder of the New Home Warranty. Just steps from West Trail Park with playground and walking trails and close to more adventurous Broom Hill Trail, this immaculate home is a rare blend of comfort, style, and location. (id:46156)
Property Details
|
MLS® Number
|
1018271 |
|
Property Type
|
Single Family |
|
Neigbourhood
|
Broomhill |
|
Features
|
Cul-de-sac, Irregular Lot Size |
|
Parking Space Total
|
3 |
|
Plan
|
Epp79697 |
|
Structure
|
Patio(s) |
Building
|
Bathroom Total
|
3 |
|
Bedrooms Total
|
3 |
|
Architectural Style
|
Other |
|
Constructed Date
|
2019 |
|
Cooling Type
|
None |
|
Fireplace Present
|
Yes |
|
Fireplace Total
|
1 |
|
Heating Fuel
|
Electric, Natural Gas, Other |
|
Heating Type
|
Forced Air |
|
Size Interior
|
2,144 Ft2 |
|
Total Finished Area
|
1733 Sqft |
|
Type
|
House |
Land
|
Acreage
|
No |
|
Size Irregular
|
8901 |
|
Size Total
|
8901 Sqft |
|
Size Total Text
|
8901 Sqft |
|
Zoning Description
|
R2 |
|
Zoning Type
|
Residential |
Rooms
| Level |
Type |
Length |
Width |
Dimensions |
|
Main Level |
Bathroom |
|
|
2-Piece |
|
Main Level |
Laundry Room |
|
|
13'1 x 8'11 |
|
Main Level |
Bedroom |
|
|
11'8 x 12'6 |
|
Main Level |
Bedroom |
12 ft |
|
12 ft x Measurements not available |
|
Main Level |
Pantry |
|
|
5'7 x 8'9 |
|
Main Level |
Ensuite |
|
|
4-Piece |
|
Main Level |
Bathroom |
|
|
4-Piece |
|
Main Level |
Primary Bedroom |
|
|
15'1 x 12'10 |
|
Main Level |
Kitchen |
|
|
11'10 x 12'9 |
|
Main Level |
Dining Room |
|
|
11'0 x 12'4 |
|
Main Level |
Living Room |
|
|
12'8 x 21'3 |
|
Main Level |
Patio |
|
|
13'8 x 14'3 |
https://www.realtor.ca/real-estate/29031024/2529-west-trail-crt-sooke-broomhill


