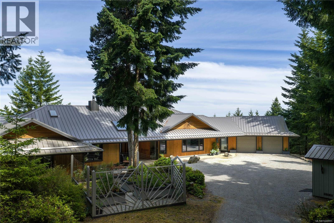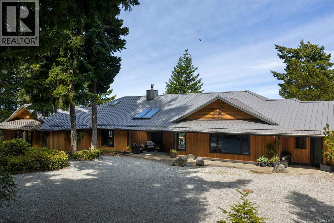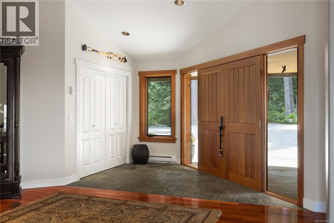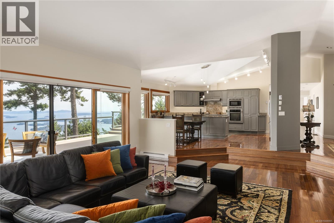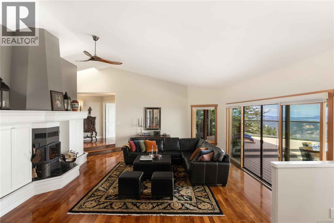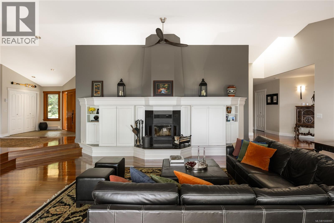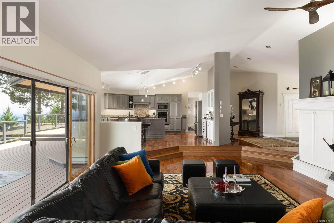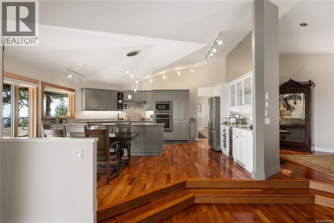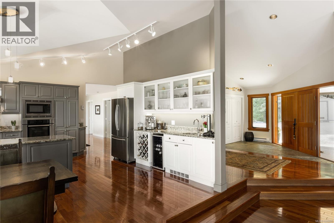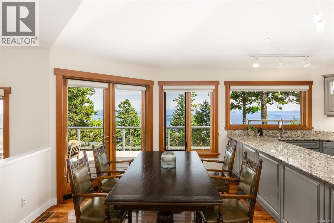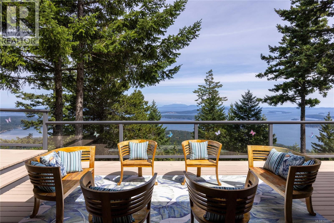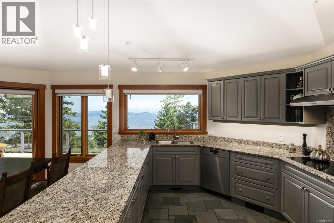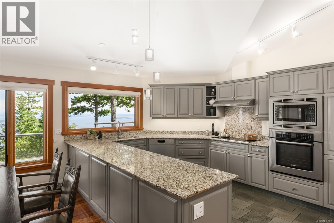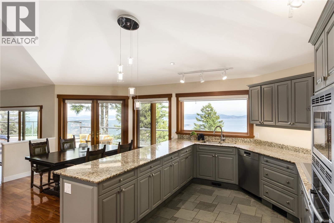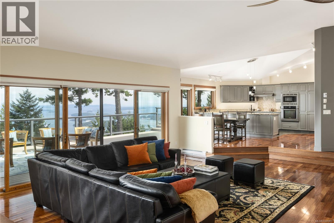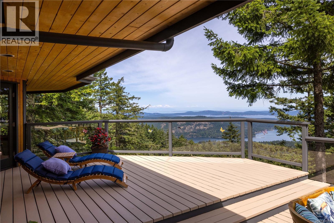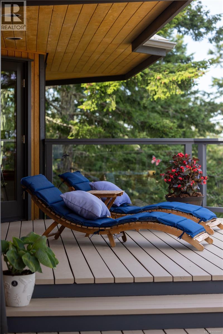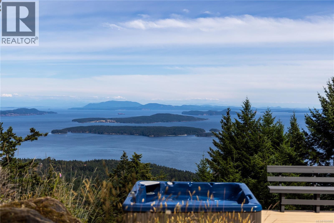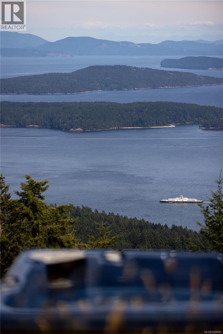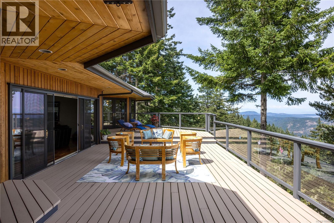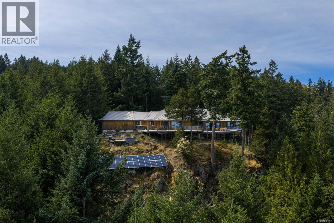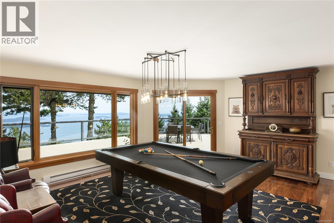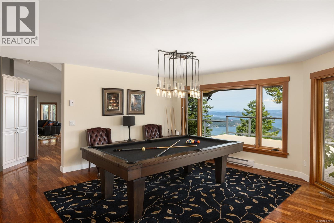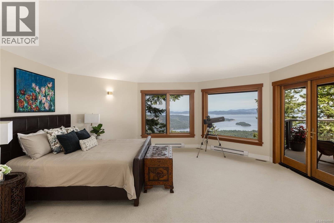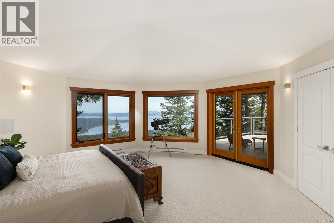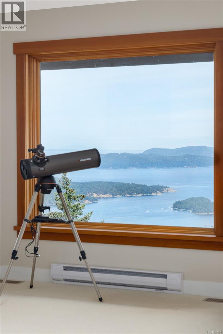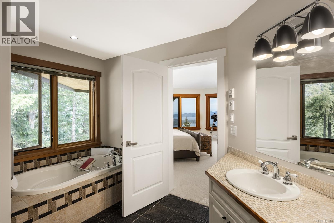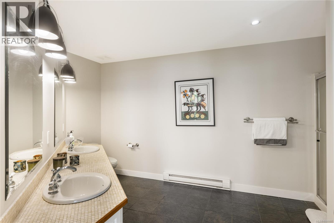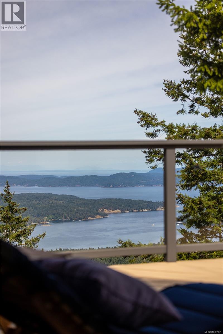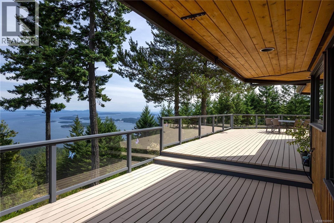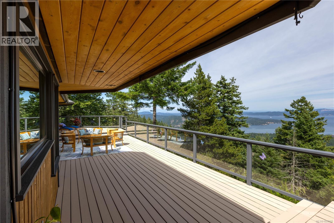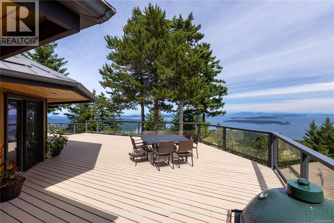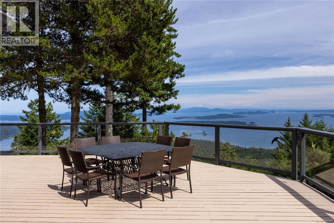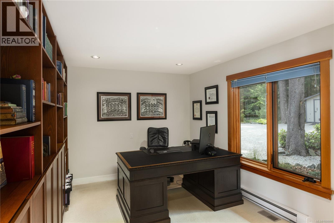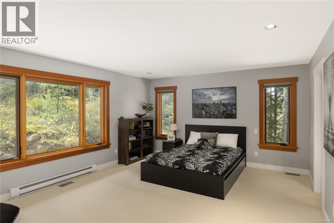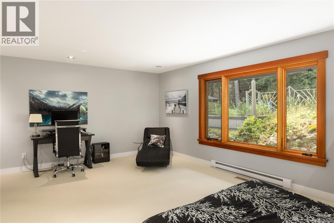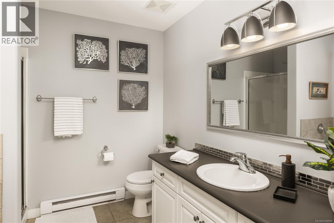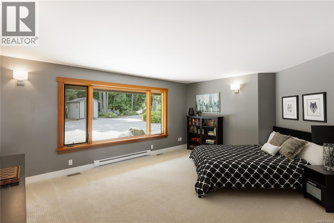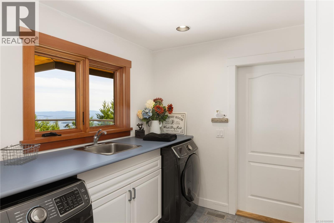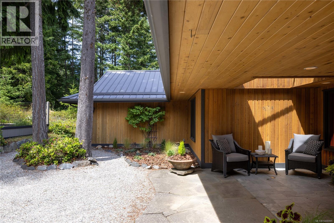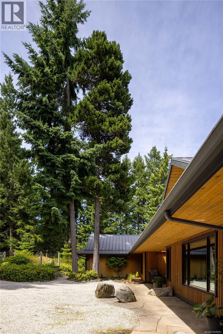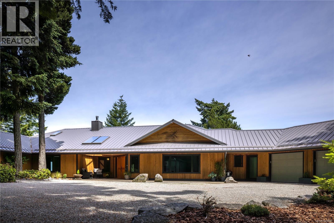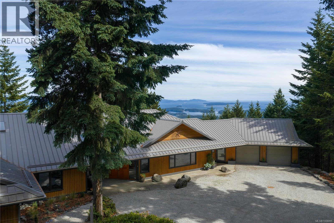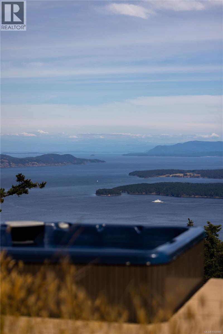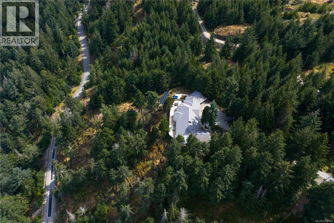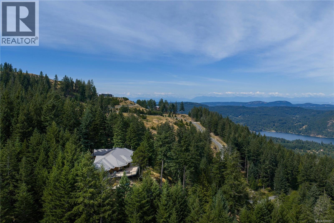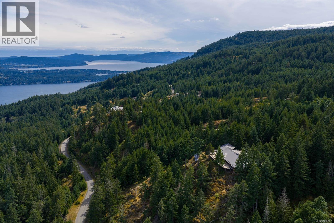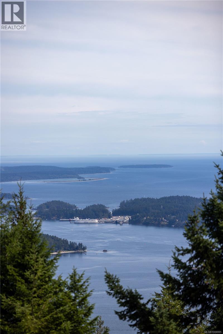3 Bedroom
3 Bathroom
3,414 ft2
Contemporary, Westcoast
Fireplace
Fully Air Conditioned
Baseboard Heaters, Heat Pump
Acreage
$2,250,000
Stunning 3,400 sq.ft. modern residence, set on over 7 acres, offering panoramic views of the Gulf Islands, Salish Sea, Mt. Baker, & beyond — the ultimate retreat. Perched high among the treetops & on a single level, the home features a thoughtfully designed open-concept layout with spacious principal rooms & seamless access to large decks that invite you to soak in the scenery. The gourmet kitchen includes a breakfast nook & opens to the living room & dining area, all with incredible views. The primary suite enjoys sweeping views, a walk-in closet & 5-piece ensuite. There are 2 more bedrooms, one with an ensuite and walk-in closet, ideal for family/guests. A cozy den has flexibility as a home office, library, or media room. Outside, the hot tub is ideally positioned for evening stargazing & quiet moments with the view. Additional features include a raised vegetable garden, low-maintenance landscaping, steel roof & a 2-car garage. Located just 5 min from Fulford & 15 min from Ganges. (id:46156)
Property Details
|
MLS® Number
|
1008995 |
|
Property Type
|
Single Family |
|
Neigbourhood
|
Salt Spring |
|
Community Features
|
Pets Allowed, Family Oriented |
|
Features
|
Acreage, Cul-de-sac, Hillside, Private Setting, Irregular Lot Size, Other |
|
Parking Space Total
|
4 |
|
Plan
|
Vis5021 |
|
Structure
|
Shed, Patio(s) |
|
View Type
|
Mountain View, Ocean View, Valley View |
Building
|
Bathroom Total
|
3 |
|
Bedrooms Total
|
3 |
|
Appliances
|
Range, Dishwasher, Dryer, Hot Tub, Microwave, Oven - Built-in, Refrigerator, Washer |
|
Architectural Style
|
Contemporary, Westcoast |
|
Constructed Date
|
2004 |
|
Cooling Type
|
Fully Air Conditioned |
|
Fireplace Present
|
Yes |
|
Fireplace Total
|
1 |
|
Heating Fuel
|
Electric, Wood |
|
Heating Type
|
Baseboard Heaters, Heat Pump |
|
Size Interior
|
3,414 Ft2 |
|
Total Finished Area
|
3414 Sqft |
|
Type
|
House |
Land
|
Access Type
|
Road Access |
|
Acreage
|
Yes |
|
Size Irregular
|
7.39 |
|
Size Total
|
7.39 Ac |
|
Size Total Text
|
7.39 Ac |
|
Zoning Description
|
Uplands Ru1 |
|
Zoning Type
|
Rural Residential |
Rooms
| Level |
Type |
Length |
Width |
Dimensions |
|
Main Level |
Patio |
37 ft |
6 ft |
37 ft x 6 ft |
|
Main Level |
Patio |
15 ft |
14 ft |
15 ft x 14 ft |
|
Main Level |
Ensuite |
|
|
5-Piece |
|
Main Level |
Primary Bedroom |
18 ft |
18 ft |
18 ft x 18 ft |
|
Main Level |
Ensuite |
|
|
4-Piece |
|
Main Level |
Bedroom |
20 ft |
14 ft |
20 ft x 14 ft |
|
Main Level |
Den |
15 ft |
10 ft |
15 ft x 10 ft |
|
Main Level |
Bedroom |
17 ft |
14 ft |
17 ft x 14 ft |
|
Main Level |
Bathroom |
|
|
4-Piece |
|
Main Level |
Laundry Room |
11 ft |
9 ft |
11 ft x 9 ft |
|
Main Level |
Living Room |
25 ft |
20 ft |
25 ft x 20 ft |
|
Main Level |
Eating Area |
20 ft |
11 ft |
20 ft x 11 ft |
|
Main Level |
Kitchen |
20 ft |
11 ft |
20 ft x 11 ft |
|
Main Level |
Dining Room |
19 ft |
18 ft |
19 ft x 18 ft |
|
Main Level |
Entrance |
11 ft |
9 ft |
11 ft x 9 ft |
|
Main Level |
Entrance |
12 ft |
8 ft |
12 ft x 8 ft |
https://www.realtor.ca/real-estate/28698258/253-chilton-rd-salt-spring-salt-spring


