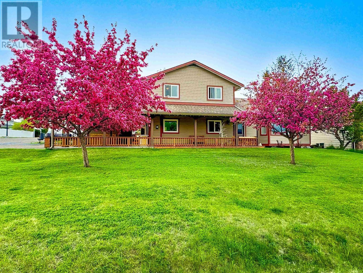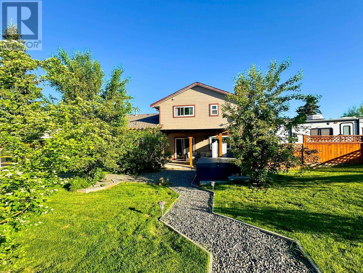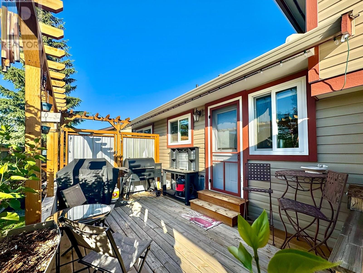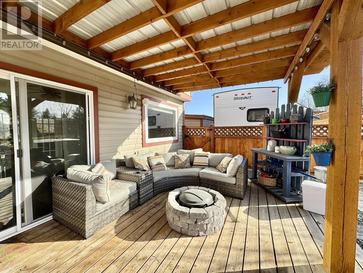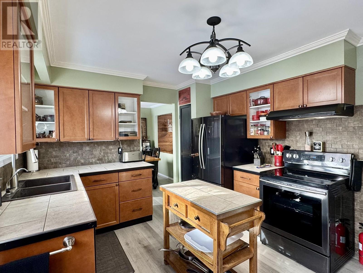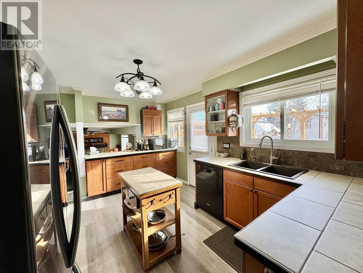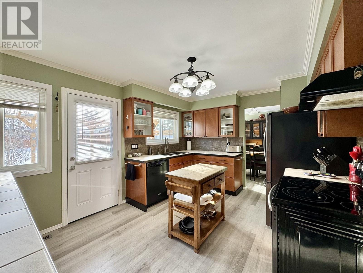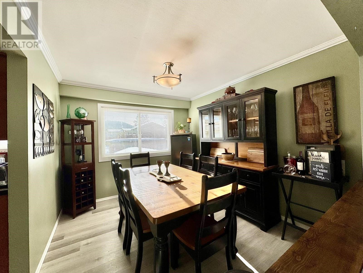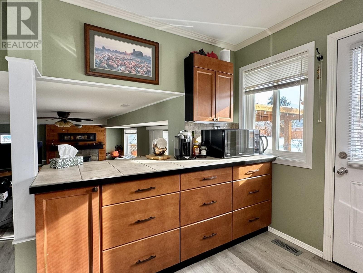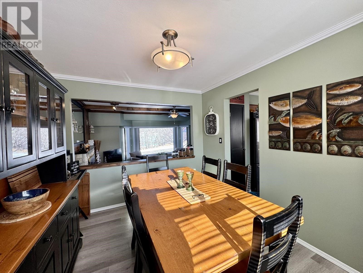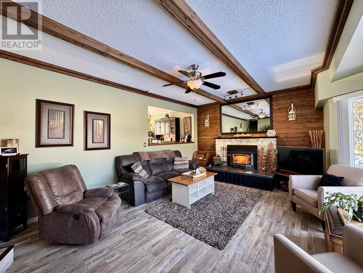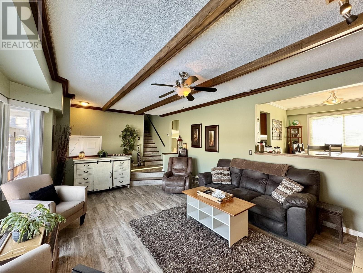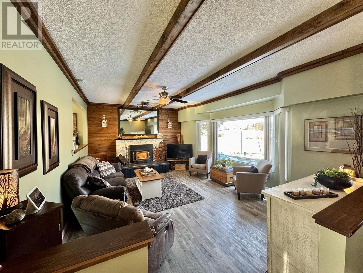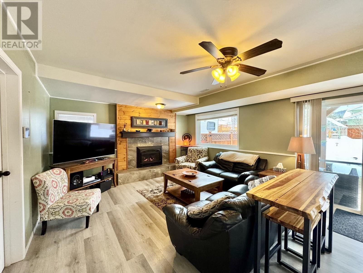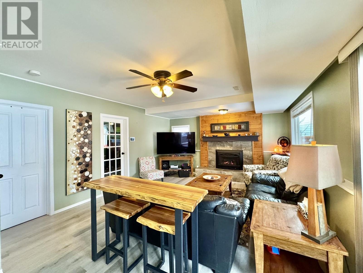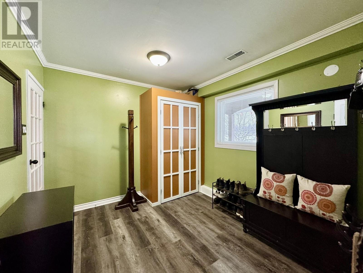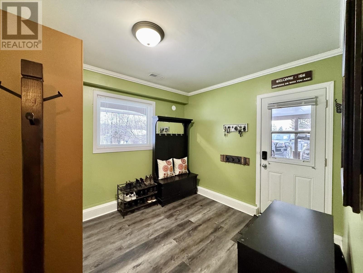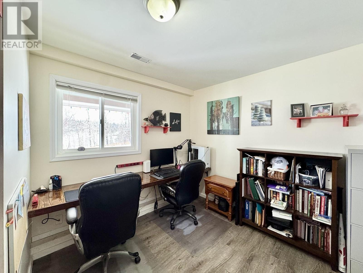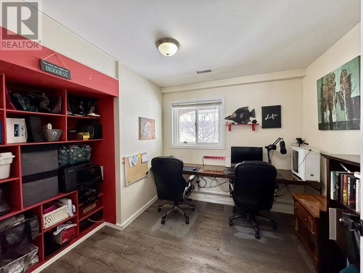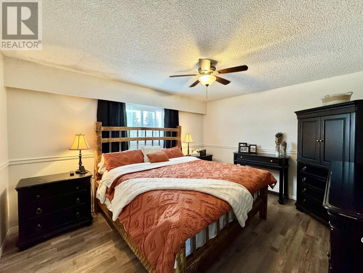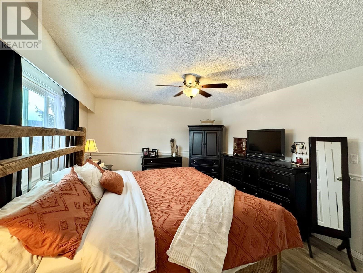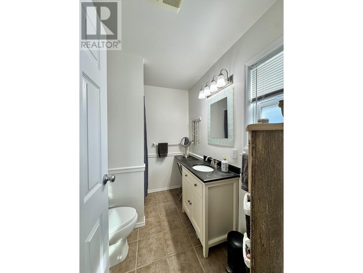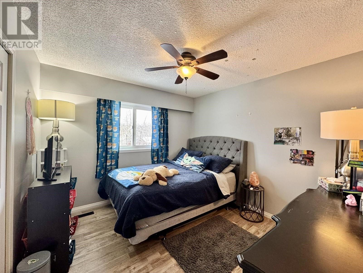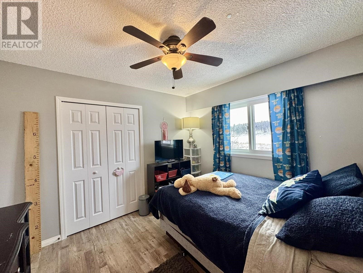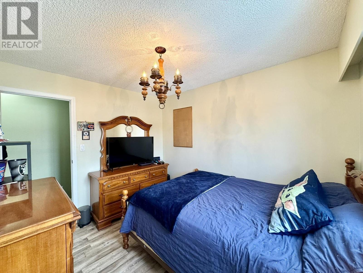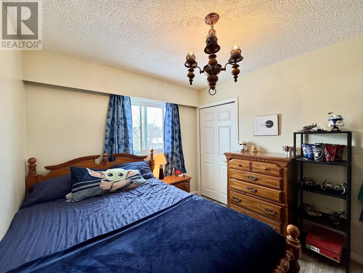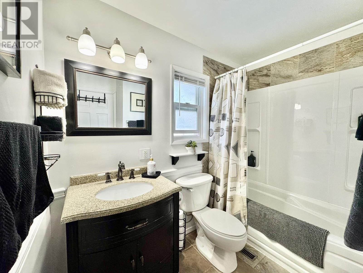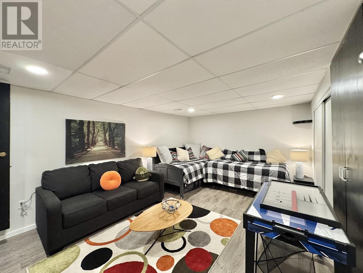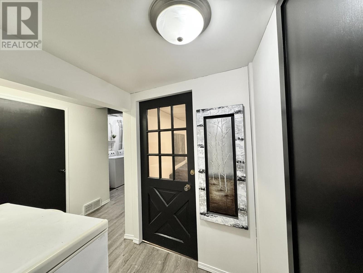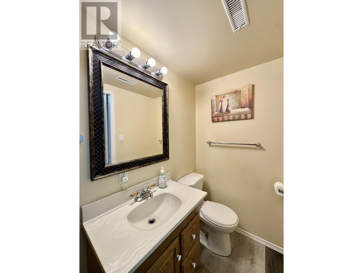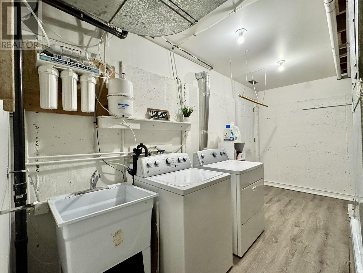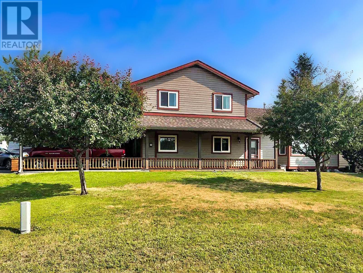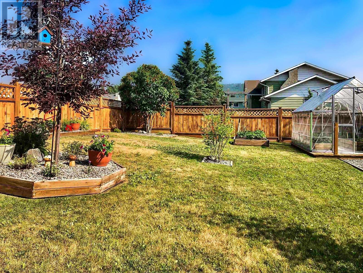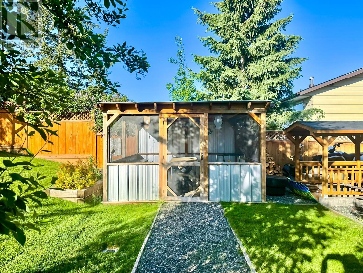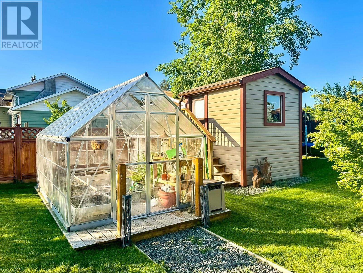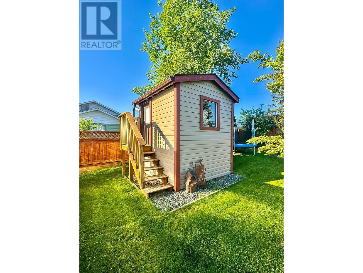3 Bedroom
3 Bathroom
2,450 ft2
Fireplace
Forced Air
$519,000
Beautiful family home right in town with sweeping views of the hayfields at the outskirts of town. This bright and immaculate home features 3-bedrooms, a large office, 3-bathrooms, two family rooms, and let's not forget the rec room! With ample room for the whole family, this home is located on a corner lot on a quiet no-through street and is within walking distance to shopping and the elementary school. Enjoy the outdoor oasis in the beautifully landscaped and private backyard, fully fenced with multiple patios and a screened in sitting area for entertaining, green house, and multiple storage sheds. A must see! (id:46156)
Property Details
|
MLS® Number
|
R3011825 |
|
Property Type
|
Single Family |
|
Storage Type
|
Storage |
|
View Type
|
View |
Building
|
Bathroom Total
|
3 |
|
Bedrooms Total
|
3 |
|
Amenities
|
Fireplace(s) |
|
Appliances
|
Washer, Dryer, Refrigerator, Stove, Dishwasher |
|
Basement Type
|
Partial |
|
Constructed Date
|
1973 |
|
Construction Style Attachment
|
Detached |
|
Construction Style Split Level
|
Split Level |
|
Exterior Finish
|
Vinyl Siding |
|
Fireplace Present
|
Yes |
|
Fireplace Total
|
2 |
|
Foundation Type
|
Concrete Perimeter |
|
Heating Fuel
|
Natural Gas, Wood |
|
Heating Type
|
Forced Air |
|
Roof Material
|
Asphalt Shingle |
|
Roof Style
|
Conventional |
|
Stories Total
|
3 |
|
Size Interior
|
2,450 Ft2 |
|
Type
|
House |
|
Utility Water
|
Municipal Water |
Parking
Land
|
Acreage
|
No |
|
Size Irregular
|
0.23 |
|
Size Total
|
0.23 Ac |
|
Size Total Text
|
0.23 Ac |
Rooms
| Level |
Type |
Length |
Width |
Dimensions |
|
Above |
Primary Bedroom |
11 ft ,1 in |
14 ft ,1 in |
11 ft ,1 in x 14 ft ,1 in |
|
Above |
Bedroom 2 |
10 ft ,2 in |
10 ft ,1 in |
10 ft ,2 in x 10 ft ,1 in |
|
Above |
Bedroom 3 |
10 ft ,1 in |
10 ft ,1 in |
10 ft ,1 in x 10 ft ,1 in |
|
Basement |
Recreational, Games Room |
12 ft ,1 in |
19 ft ,1 in |
12 ft ,1 in x 19 ft ,1 in |
|
Main Level |
Living Room |
20 ft ,4 in |
13 ft ,4 in |
20 ft ,4 in x 13 ft ,4 in |
|
Main Level |
Dining Room |
11 ft |
9 ft ,9 in |
11 ft x 9 ft ,9 in |
|
Main Level |
Kitchen |
10 ft ,1 in |
14 ft ,7 in |
10 ft ,1 in x 14 ft ,7 in |
|
Main Level |
Family Room |
14 ft ,4 in |
21 ft ,3 in |
14 ft ,4 in x 21 ft ,3 in |
|
Main Level |
Office |
9 ft ,6 in |
9 ft ,9 in |
9 ft ,6 in x 9 ft ,9 in |
|
Main Level |
Mud Room |
9 ft ,9 in |
10 ft ,6 in |
9 ft ,9 in x 10 ft ,6 in |
https://www.realtor.ca/real-estate/28422094/253-n-birch-avenue-100-mile-house


