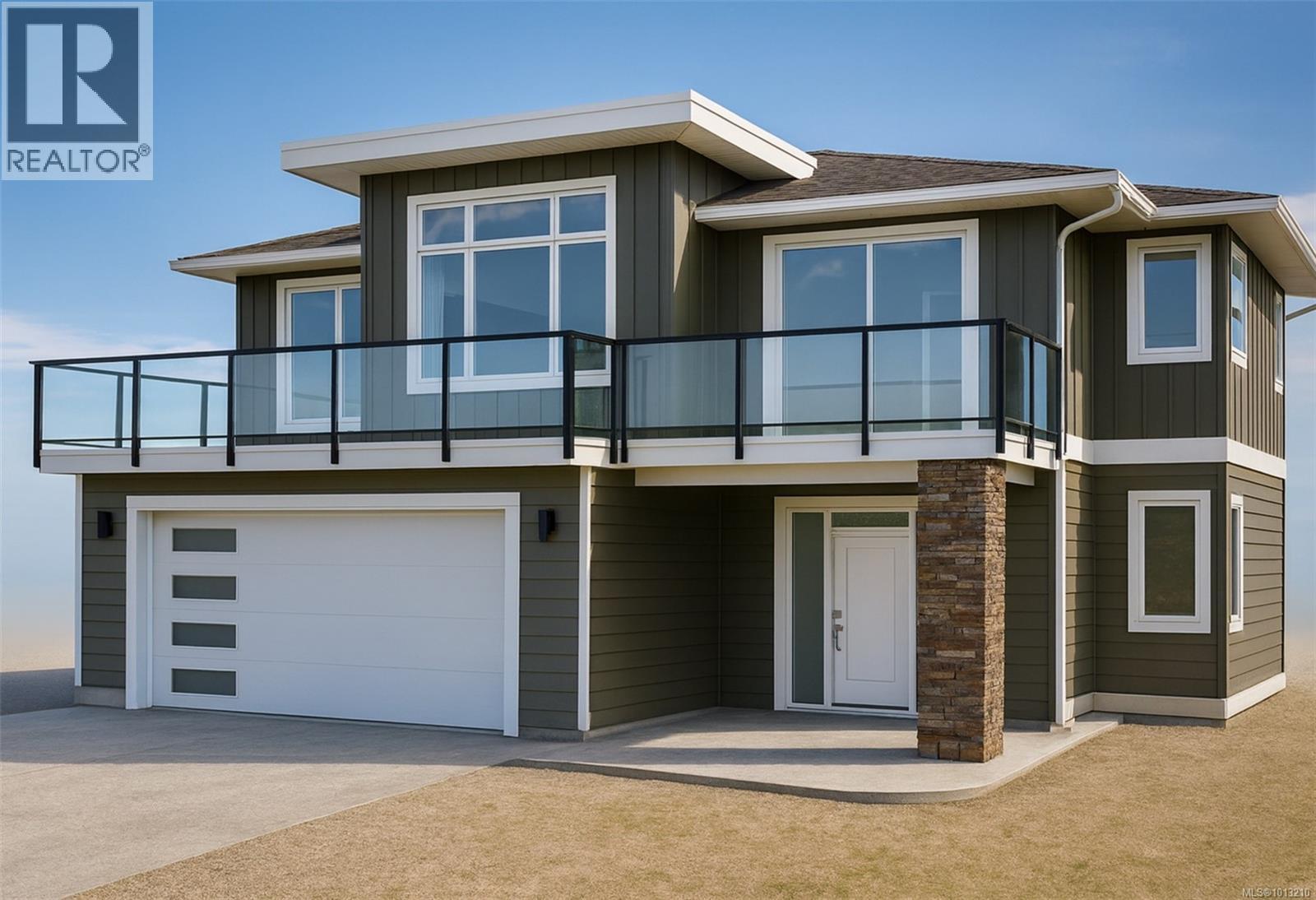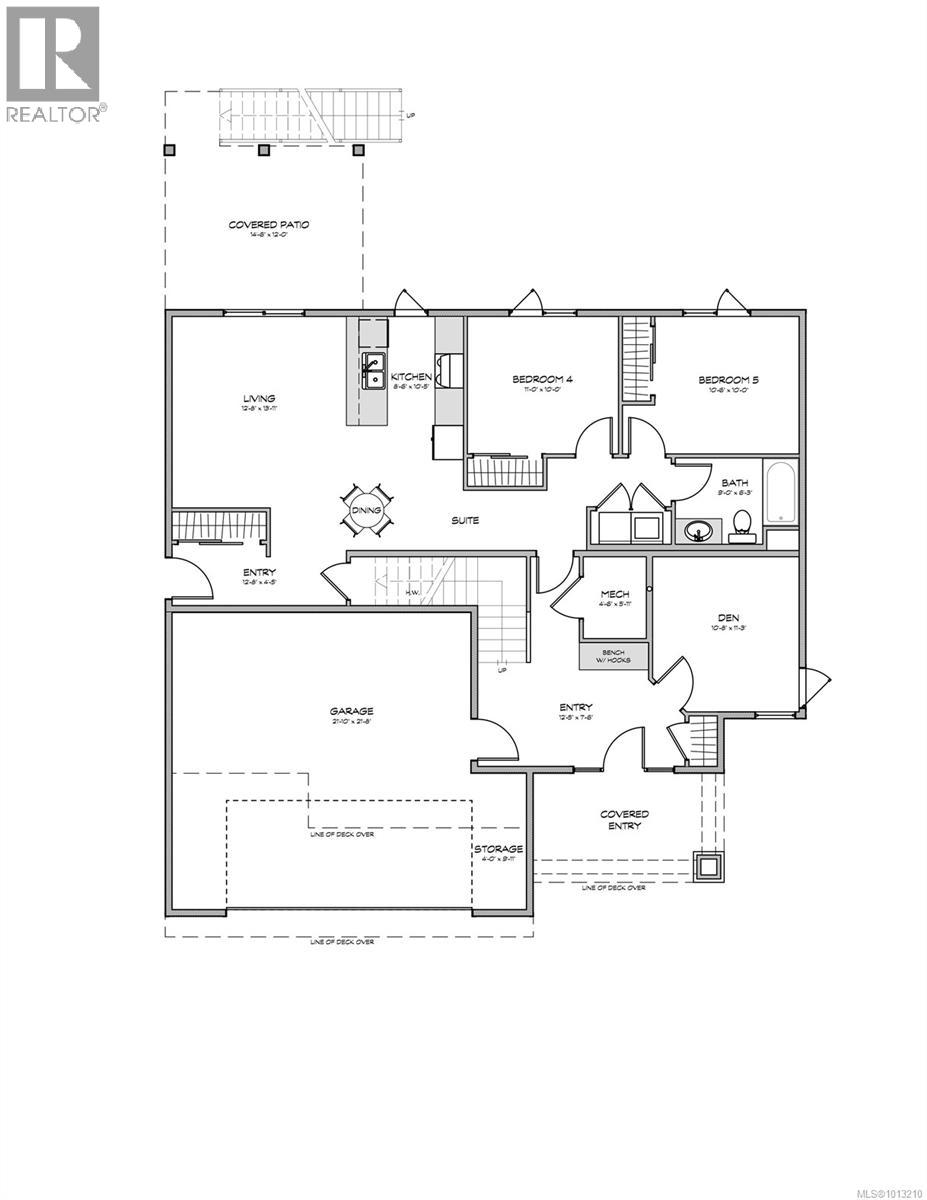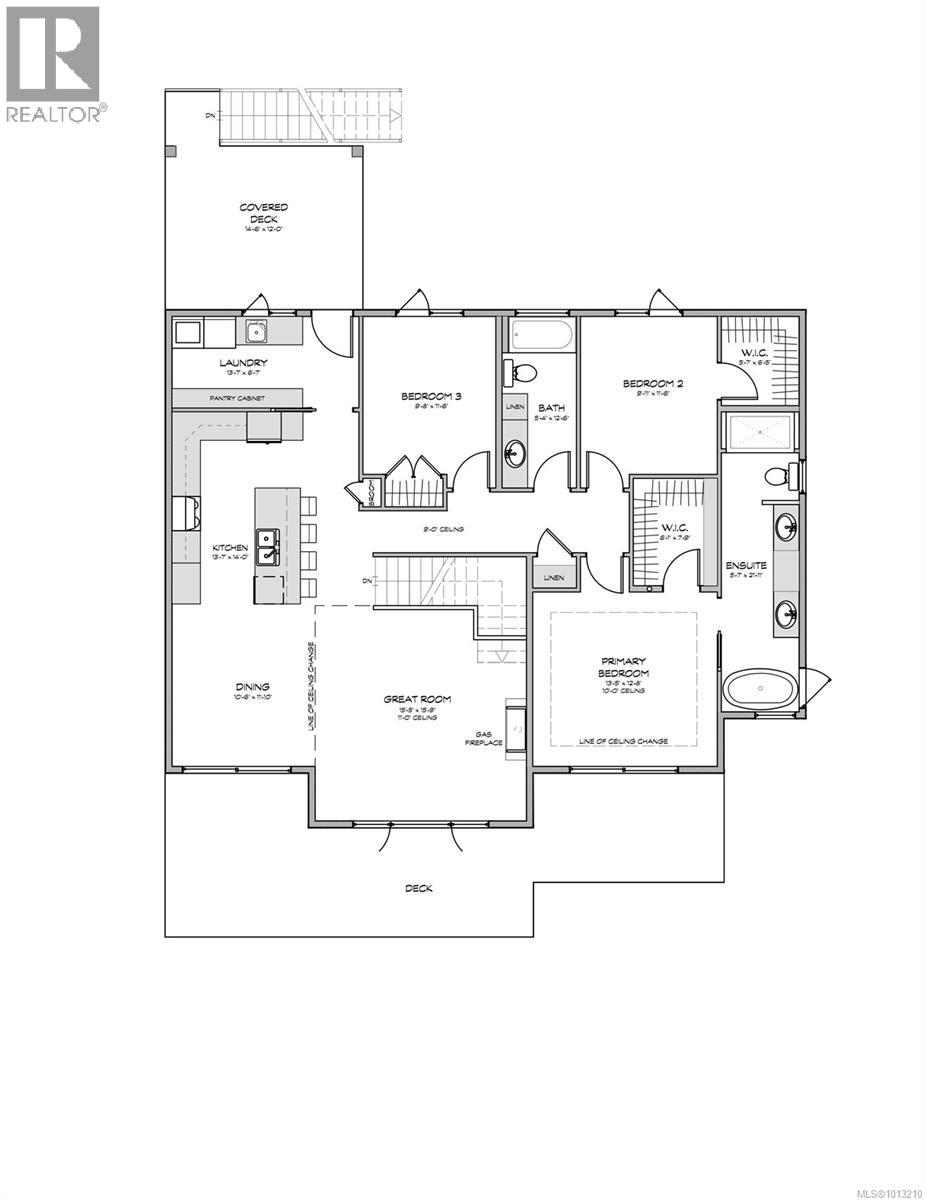5 Bedroom
3 Bathroom
2,949 ft2
Fireplace
Air Conditioned
Forced Air, Heat Pump
$1,048,900
Welcome to 253 Walworth Road South, where beauty meets function and comfort meets opportunity. This remarkable residence offers nearly 3,000 SQFT of thoughtfully designed living space in a layout that is both versatile and impressive. The home showcases a chef inspired kitchen with sleek stone countertops, an oversized island, and impressive ceiling heights throughout, creating a sense of space and sophistication in every room. Step onto the balcony to entertain or simply unwind with your favorite drink in hand. A fully legal 2-bedroom suite adds exceptional flexibility, ideal for multi-generational living, private guests, or income generating potential. An oversized garage and a generous 5 foot crawl space provide abundant storage solutions. Perfectly located close to schools, trails, shops, and coffee spots, this home offers unmatched convenience and lifestyle. Built by the award-winning Crowne Pacific Development Corp., every detail reflects superior quality and craftsmanship. (id:46156)
Property Details
|
MLS® Number
|
1013210 |
|
Property Type
|
Single Family |
|
Neigbourhood
|
Campbell River West |
|
Community Features
|
Pets Allowed, Family Oriented |
|
Features
|
Central Location, Curb & Gutter, Other |
|
Parking Space Total
|
3 |
Building
|
Bathroom Total
|
3 |
|
Bedrooms Total
|
5 |
|
Appliances
|
Dishwasher, Microwave, Refrigerator, Stove, Washer, Dryer |
|
Constructed Date
|
2025 |
|
Cooling Type
|
Air Conditioned |
|
Fireplace Present
|
Yes |
|
Fireplace Total
|
1 |
|
Heating Type
|
Forced Air, Heat Pump |
|
Size Interior
|
2,949 Ft2 |
|
Total Finished Area
|
2949 Sqft |
|
Type
|
House |
Land
|
Access Type
|
Road Access |
|
Acreage
|
No |
|
Size Irregular
|
8114 |
|
Size Total
|
8114 Sqft |
|
Size Total Text
|
8114 Sqft |
|
Zoning Type
|
Residential |
Rooms
| Level |
Type |
Length |
Width |
Dimensions |
|
Second Level |
Laundry Room |
|
|
13'7 x 6'7 |
|
Second Level |
Kitchen |
|
14 ft |
Measurements not available x 14 ft |
|
Second Level |
Dining Room |
|
|
10'6 x 11'10 |
|
Second Level |
Great Room |
|
|
15'5 x 15'9 |
|
Second Level |
Bedroom |
|
|
9'8 x 11'6 |
|
Second Level |
Bathroom |
|
|
5'4 x 12'6 |
|
Second Level |
Bedroom |
|
|
9'11 x 11'6 |
|
Second Level |
Ensuite |
|
|
5'7 x 21'11 |
|
Second Level |
Primary Bedroom |
|
|
13'5 x 12'8 |
|
Lower Level |
Storage |
4 ft |
|
4 ft x Measurements not available |
|
Lower Level |
Bathroom |
9 ft |
|
9 ft x Measurements not available |
|
Lower Level |
Bedroom |
|
10 ft |
Measurements not available x 10 ft |
|
Lower Level |
Bedroom |
11 ft |
10 ft |
11 ft x 10 ft |
|
Lower Level |
Kitchen |
|
|
8'6 x 10'5 |
|
Lower Level |
Living Room |
|
|
12'8 x 13'11 |
|
Lower Level |
Den |
|
|
10'8 x 11'3 |
|
Lower Level |
Entrance |
|
|
12'5 x 7'6 |
https://www.realtor.ca/real-estate/28833050/253-walworth-rd-s-campbell-river-campbell-river-west









