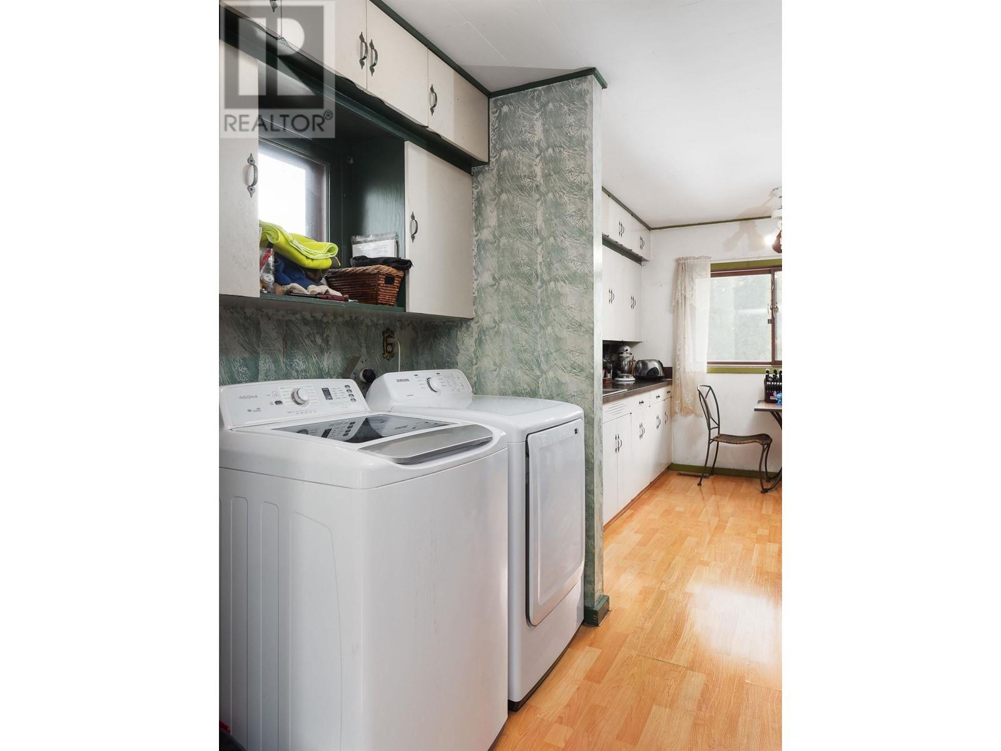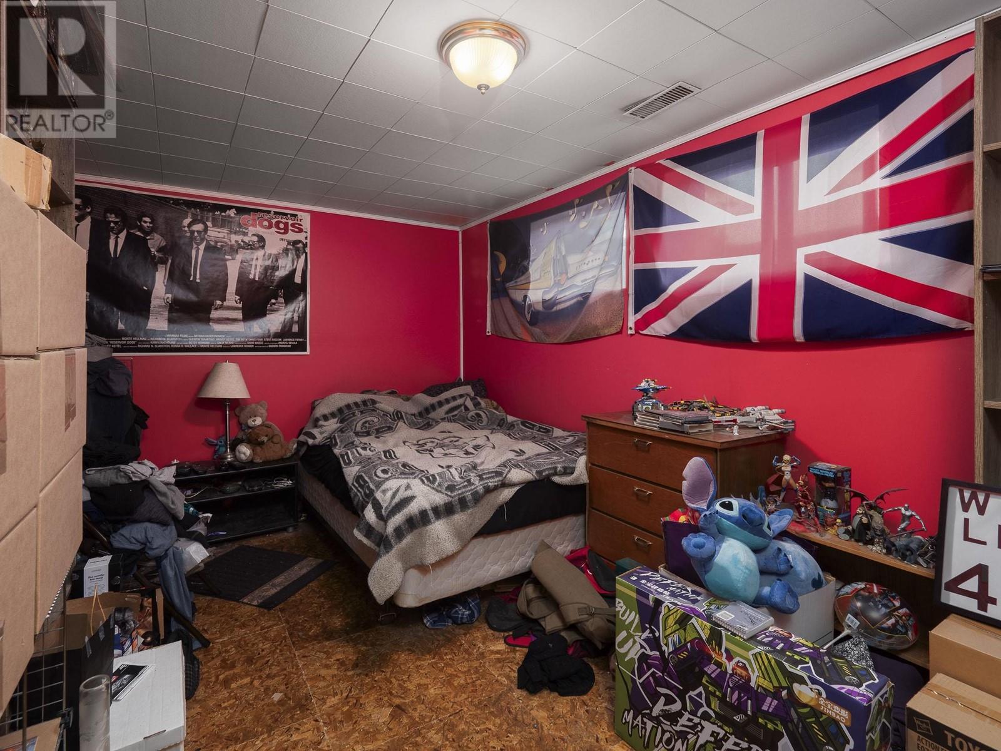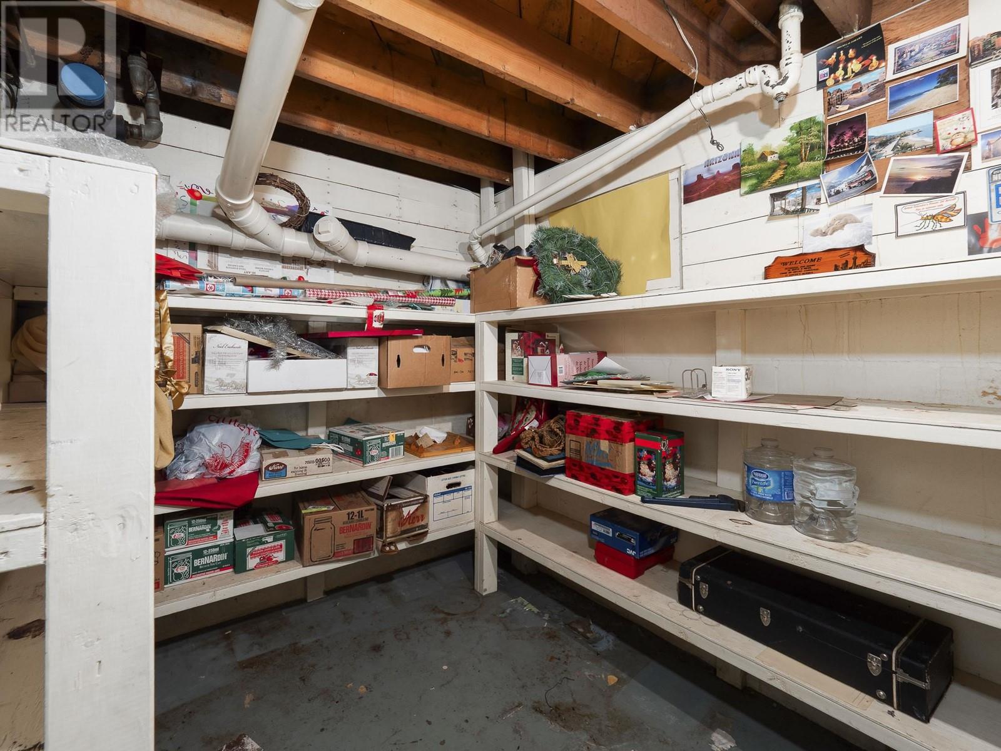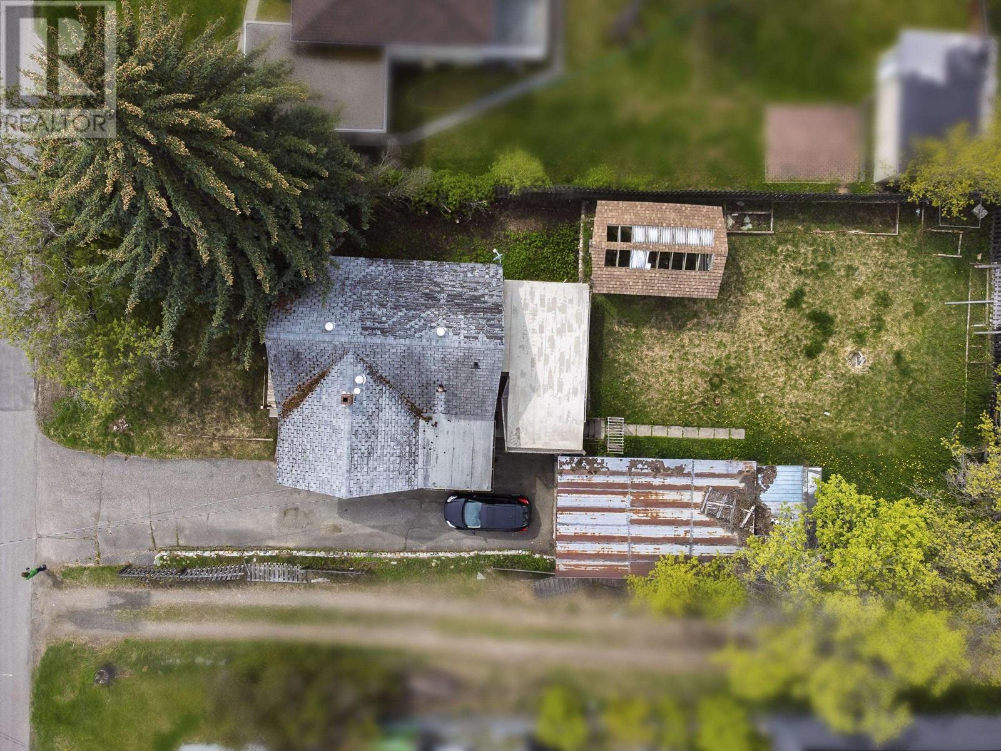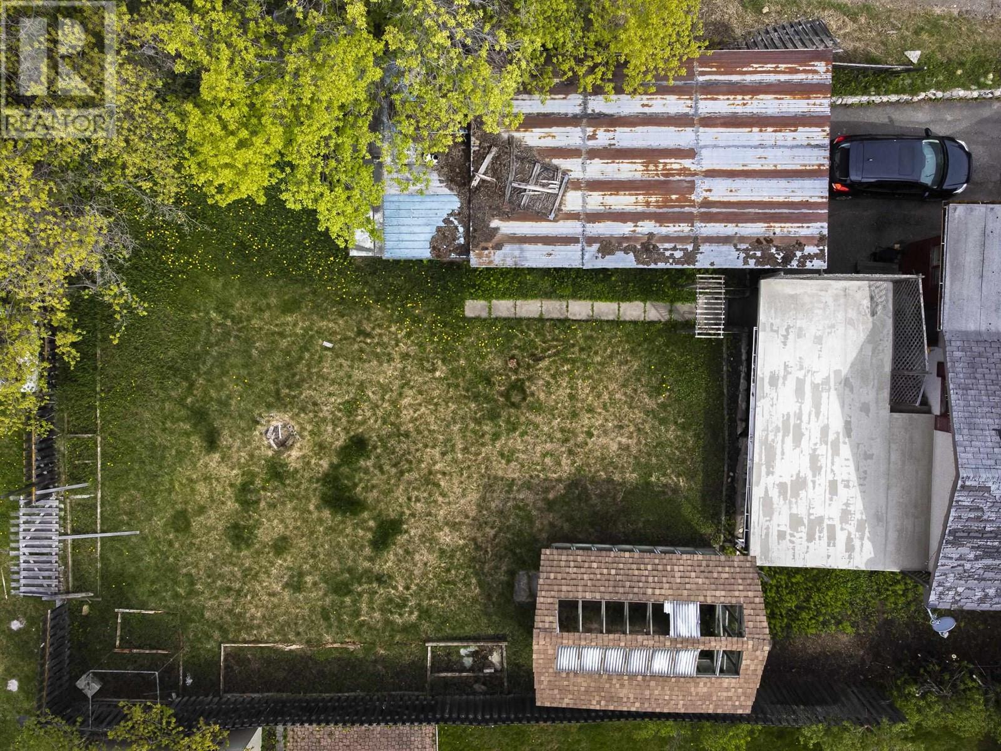3 Bedroom
1 Bathroom
1,680 ft2
Forced Air
$325,000
Come check out this character home that is just itching to see some revitalization! This livable project could truly be an amazing place for anyone. It isn't too big or too small. It has a fabulous yard that gets plenty of sun and is fairly flat to turn into a gardening or gathering oasis. A greenhouse and a shop check those boxes for different members of the family. (id:46156)
Property Details
|
MLS® Number
|
R3001123 |
|
Property Type
|
Single Family |
Building
|
Bathroom Total
|
1 |
|
Bedrooms Total
|
3 |
|
Appliances
|
Washer/dryer Combo, Refrigerator, Stove |
|
Basement Type
|
Full |
|
Constructed Date
|
1955 |
|
Construction Style Attachment
|
Detached |
|
Exterior Finish
|
Wood |
|
Foundation Type
|
Concrete Block |
|
Heating Fuel
|
Natural Gas |
|
Heating Type
|
Forced Air |
|
Roof Material
|
Asphalt Shingle |
|
Roof Style
|
Conventional |
|
Stories Total
|
2 |
|
Size Interior
|
1,680 Ft2 |
|
Type
|
House |
|
Utility Water
|
Municipal Water |
Parking
Land
|
Acreage
|
No |
|
Size Irregular
|
7440 |
|
Size Total
|
7440 Sqft |
|
Size Total Text
|
7440 Sqft |
Rooms
| Level |
Type |
Length |
Width |
Dimensions |
|
Basement |
Bedroom 3 |
14 ft ,5 in |
8 ft ,8 in |
14 ft ,5 in x 8 ft ,8 in |
|
Basement |
Utility Room |
19 ft ,3 in |
16 ft ,6 in |
19 ft ,3 in x 16 ft ,6 in |
|
Basement |
Bedroom 4 |
8 ft ,1 in |
11 ft ,3 in |
8 ft ,1 in x 11 ft ,3 in |
|
Basement |
Cold Room |
9 ft ,1 in |
7 ft ,6 in |
9 ft ,1 in x 7 ft ,6 in |
|
Main Level |
Living Room |
19 ft ,3 in |
13 ft ,6 in |
19 ft ,3 in x 13 ft ,6 in |
|
Main Level |
Kitchen |
10 ft ,1 in |
9 ft ,1 in |
10 ft ,1 in x 9 ft ,1 in |
|
Main Level |
Mud Room |
9 ft ,2 in |
9 ft ,2 in |
9 ft ,2 in x 9 ft ,2 in |
|
Main Level |
Bedroom 2 |
10 ft ,3 in |
13 ft ,4 in |
10 ft ,3 in x 13 ft ,4 in |
https://www.realtor.ca/real-estate/28293852/2533-inlander-street-prince-rupert











