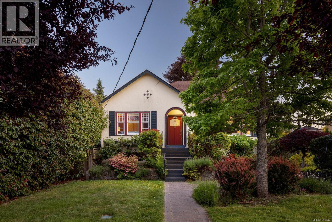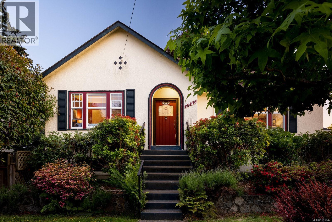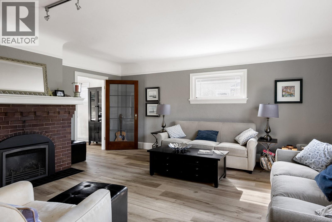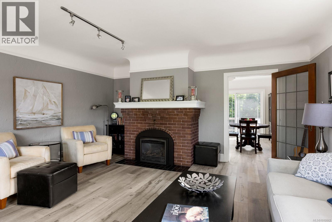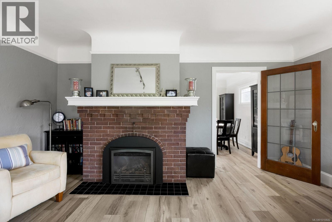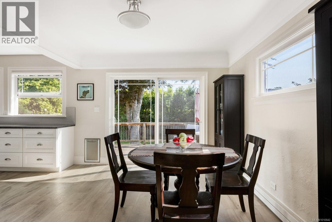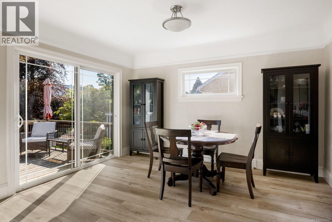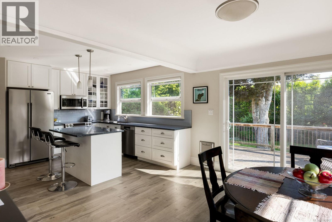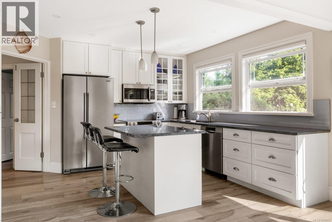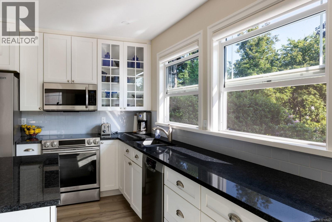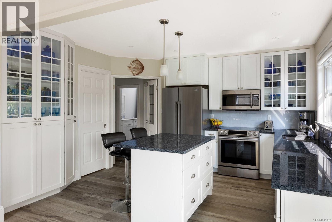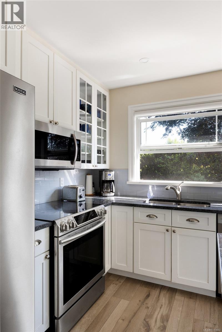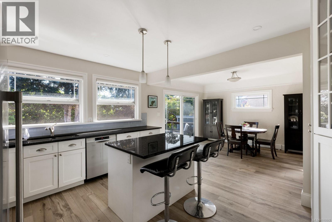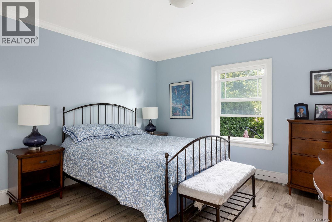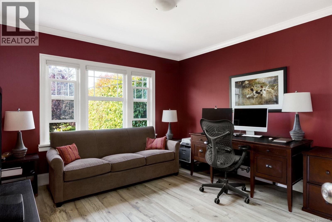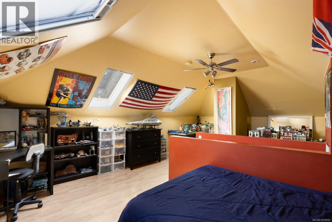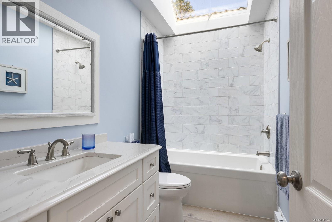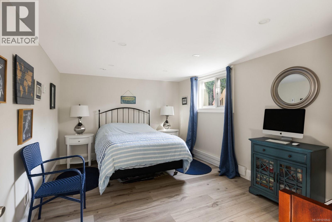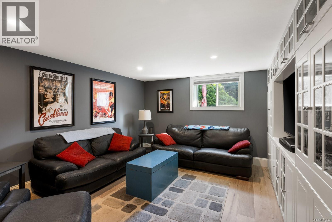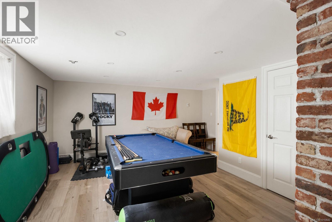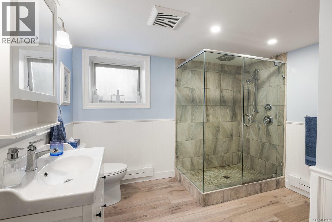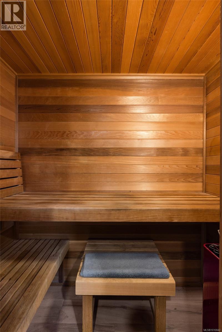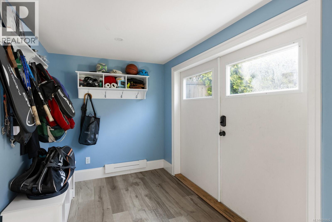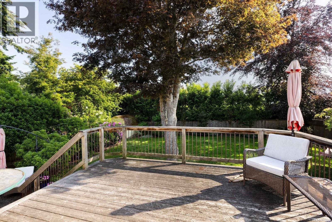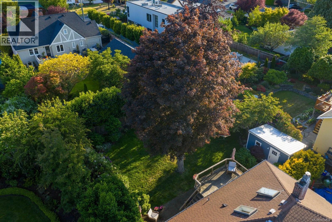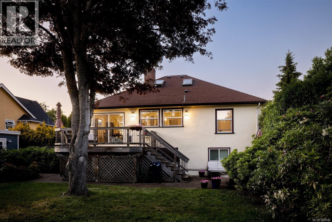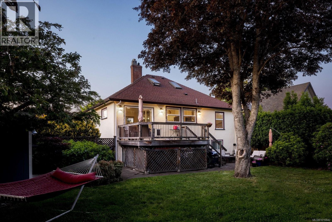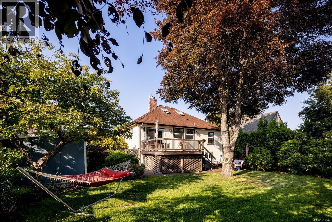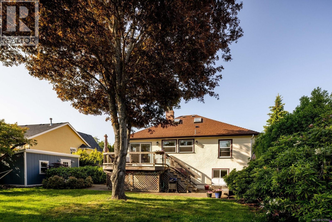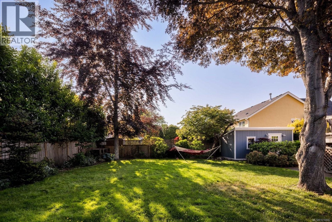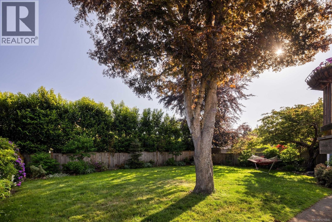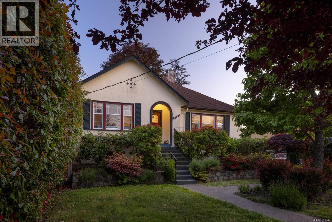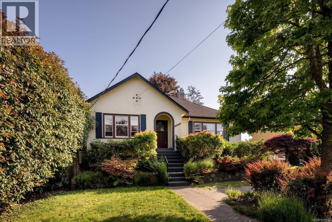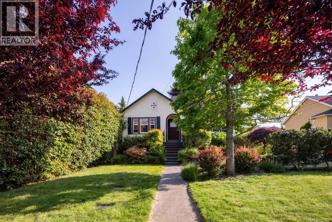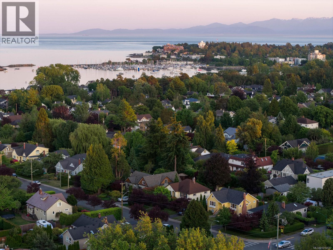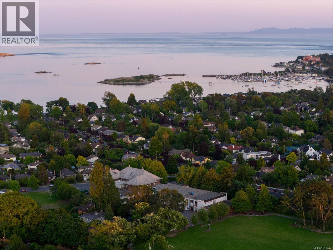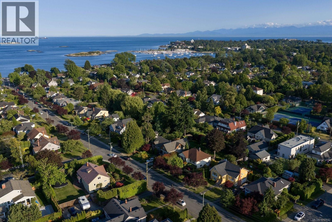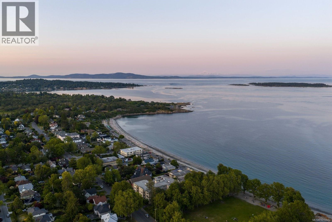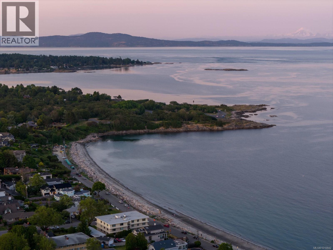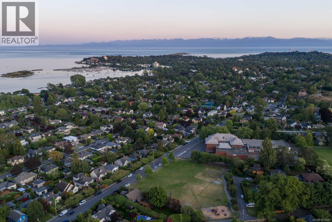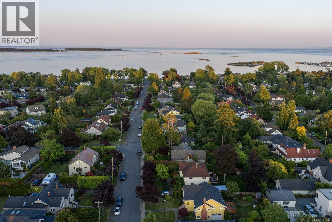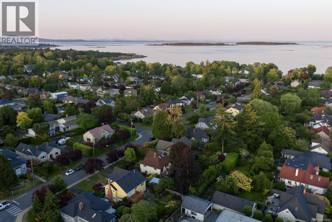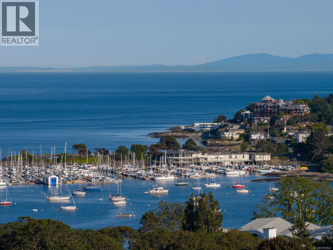4 Bedroom
2 Bathroom
3,438 ft2
Character
Fireplace
None
Hot Water
$1,899,000
Just steps to Willows Elementary, one block from Willows Beach, and a short stroll to Oak Bay Village and top neighbourhood schools, this bright and beautifully updated 4–5 bedroom character home is perfectly situated on a large tree-lined 70x125 ft lot. The main level offers a generous living room and a thoughtfully redesigned kitchen and dining area opening onto a sun-drenched, south-facing deck—perfect for outdoor dining and entertaining. The private backyard, framed by mature trees and lush landscaping, provides a peaceful and versatile retreat. Two comfortable bedrooms and a full bath complete the main floor. Upstairs, the light-filled loft bedroom with skylights creates a cozy escape. The lower level, with its own separate entrance, features an updated 3-piece bath with sauna, a bedroom, media room, rec room, and spacious laundry—ideal for multi-generational living or the potential creation of a rental suite. A detached, custom-built workshop offers year-round comfort with full insulation and heating, making it perfect for an artist’s studio, guest cottage, man cave, or even a potential rental studio. Additional features include a fully fenced yard, garden shed, and a new high-efficiency boiler with PEX lines providing on-demand hot water and radiant heat to individual rooms. A rare opportunity in this coveted Oak Bay location. (id:46156)
Property Details
|
MLS® Number
|
1010842 |
|
Property Type
|
Single Family |
|
Neigbourhood
|
Estevan |
|
Features
|
Central Location, Level Lot, Private Setting, Southern Exposure, Other, Rectangular, Marine Oriented |
|
Parking Space Total
|
3 |
|
Plan
|
Vip1960 |
|
Structure
|
Patio(s) |
Building
|
Bathroom Total
|
2 |
|
Bedrooms Total
|
4 |
|
Architectural Style
|
Character |
|
Constructed Date
|
1937 |
|
Cooling Type
|
None |
|
Fireplace Present
|
Yes |
|
Fireplace Total
|
1 |
|
Heating Fuel
|
Natural Gas |
|
Heating Type
|
Hot Water |
|
Size Interior
|
3,438 Ft2 |
|
Total Finished Area
|
2826 Sqft |
|
Type
|
House |
Parking
Land
|
Access Type
|
Road Access |
|
Acreage
|
No |
|
Size Irregular
|
8750 |
|
Size Total
|
8750 Sqft |
|
Size Total Text
|
8750 Sqft |
|
Zoning Type
|
Residential |
Rooms
| Level |
Type |
Length |
Width |
Dimensions |
|
Second Level |
Attic (finished) |
|
|
7'6 x 26'10 |
|
Second Level |
Attic (finished) |
|
|
21'8 x 7'7 |
|
Second Level |
Attic (finished) |
|
|
7'2 x 22'10 |
|
Second Level |
Loft |
|
|
8'6 x 14'10 |
|
Second Level |
Bedroom |
|
|
9'1 x 14'10 |
|
Lower Level |
Storage |
|
|
2'9 x 11'10 |
|
Lower Level |
Laundry Room |
|
|
17'0 x 5'10 |
|
Lower Level |
Bathroom |
|
|
3-Piece |
|
Lower Level |
Media |
|
|
11'0 x 16'2 |
|
Lower Level |
Bedroom |
|
|
15'4 x 10'5 |
|
Lower Level |
Mud Room |
|
|
6'9 x 10'5 |
|
Main Level |
Primary Bedroom |
|
|
12'2 x 11'9 |
|
Main Level |
Bathroom |
|
|
4-Piece |
|
Main Level |
Bedroom |
|
|
12'3 x 12'1 |
|
Main Level |
Kitchen |
|
|
12'1 x 13'1 |
|
Main Level |
Dining Room |
|
|
11'7 x 13'1 |
|
Main Level |
Living Room |
|
|
16'0 x 17'2 |
|
Main Level |
Entrance |
|
|
7'0 x 7'4 |
|
Other |
Workshop |
|
|
10'2 x 16'2 |
|
Other |
Patio |
|
|
24'7 x 15'1 |
https://www.realtor.ca/real-estate/28719761/2535-dalhousie-st-oak-bay-estevan


