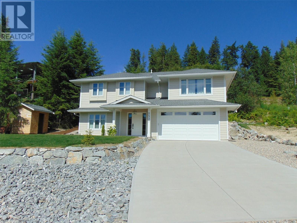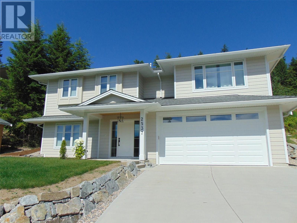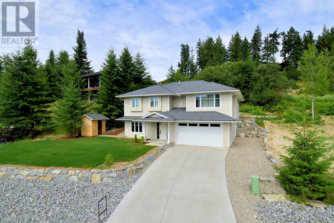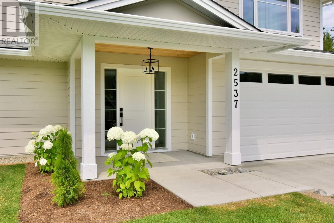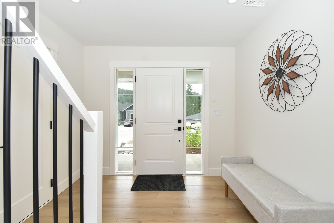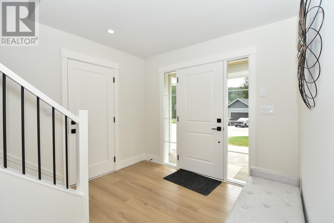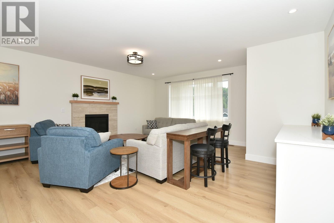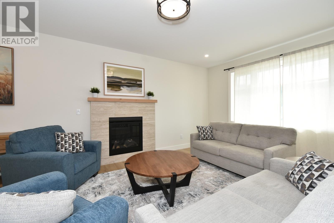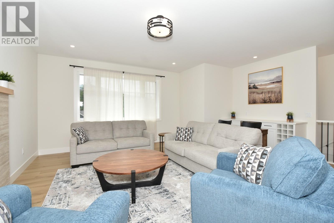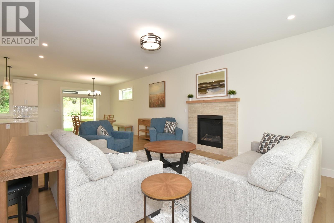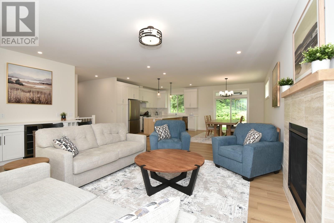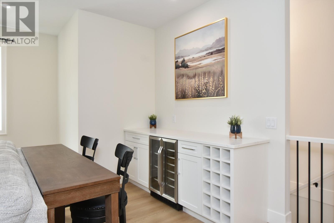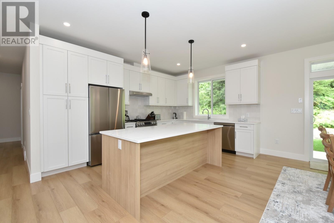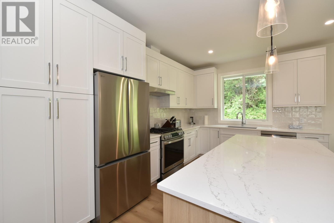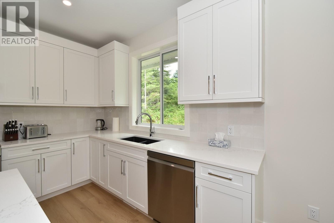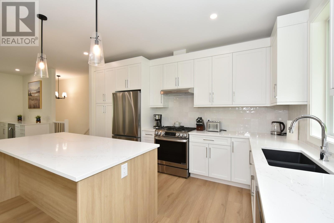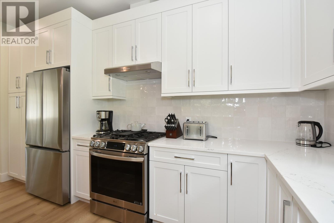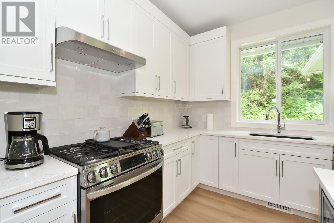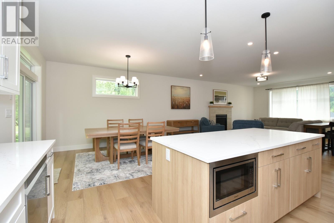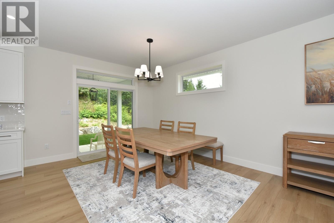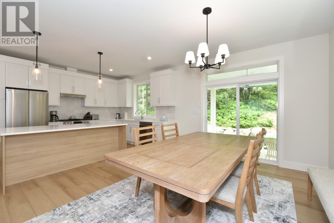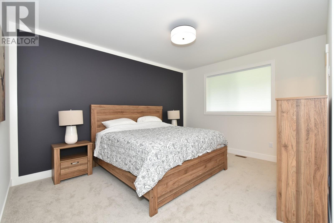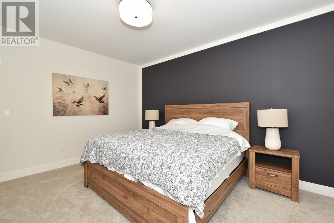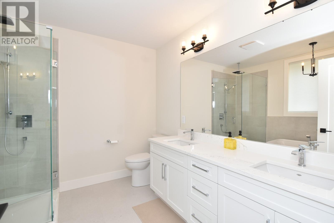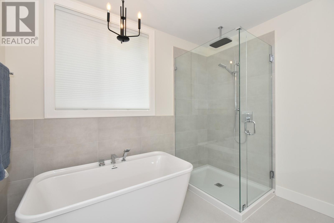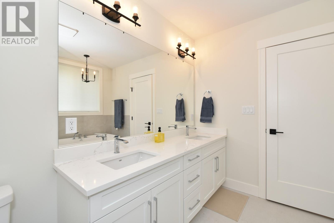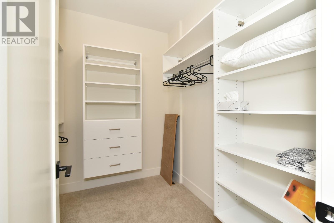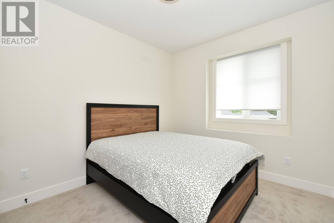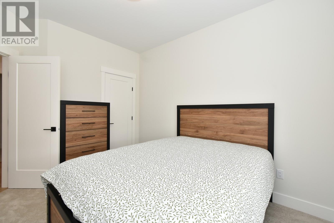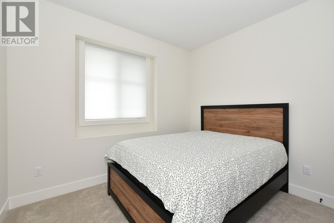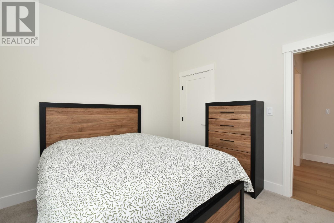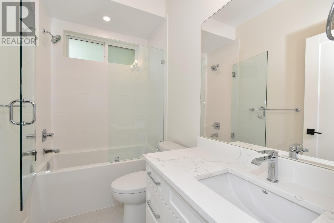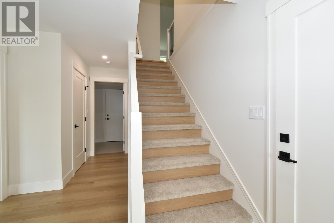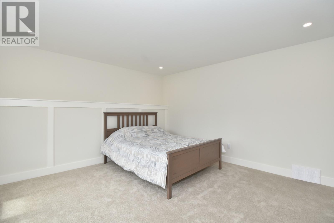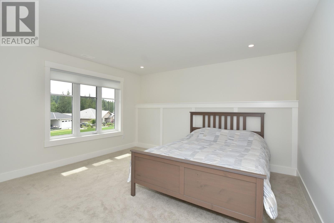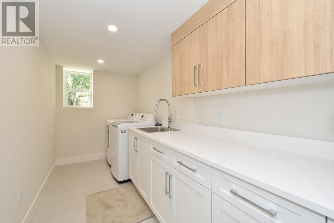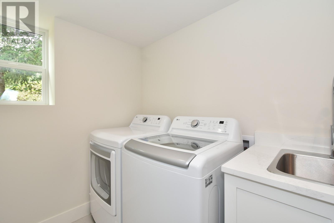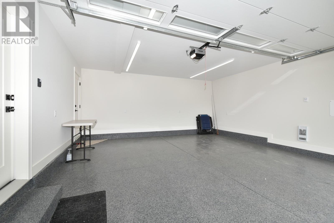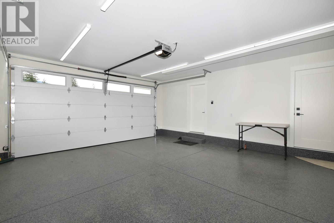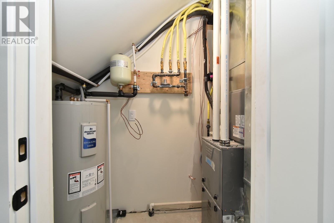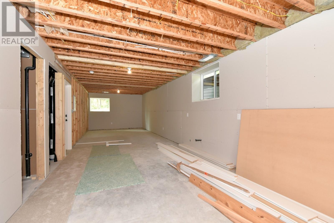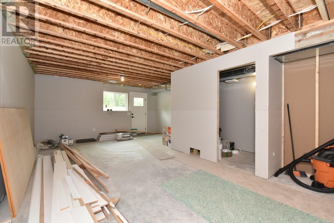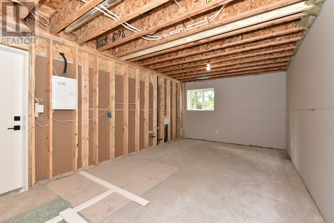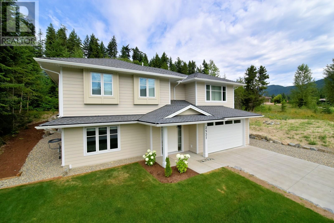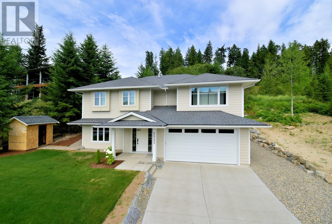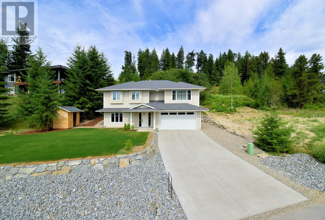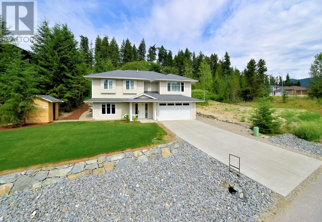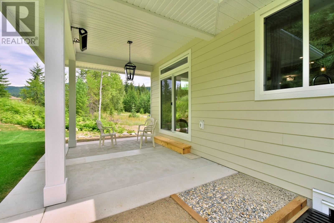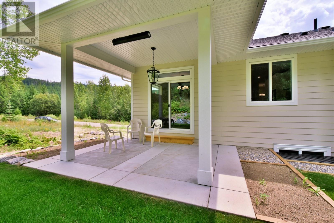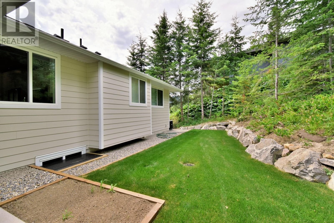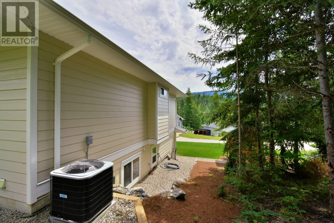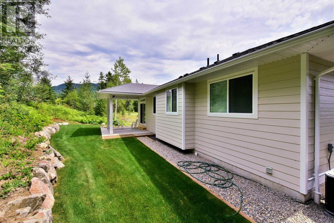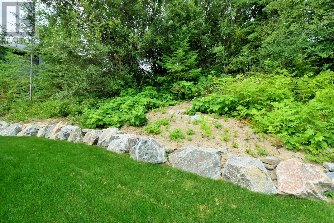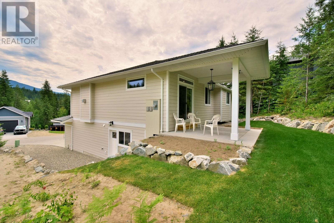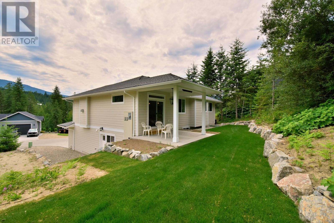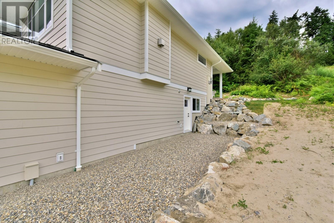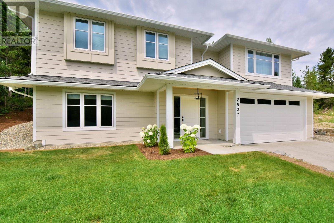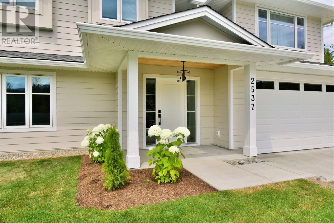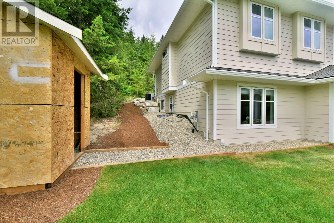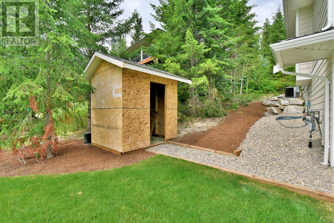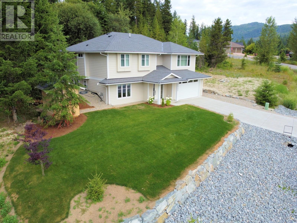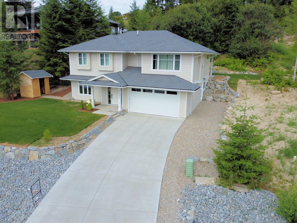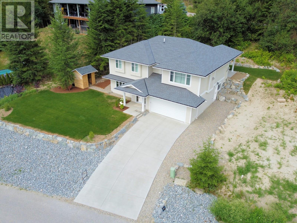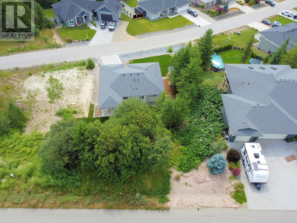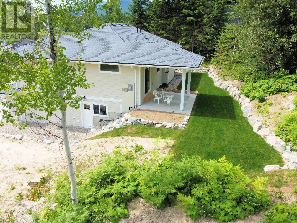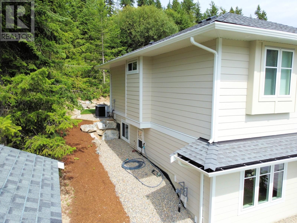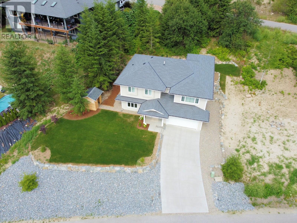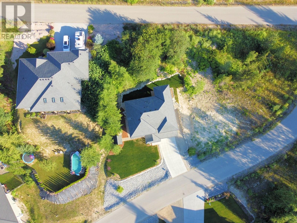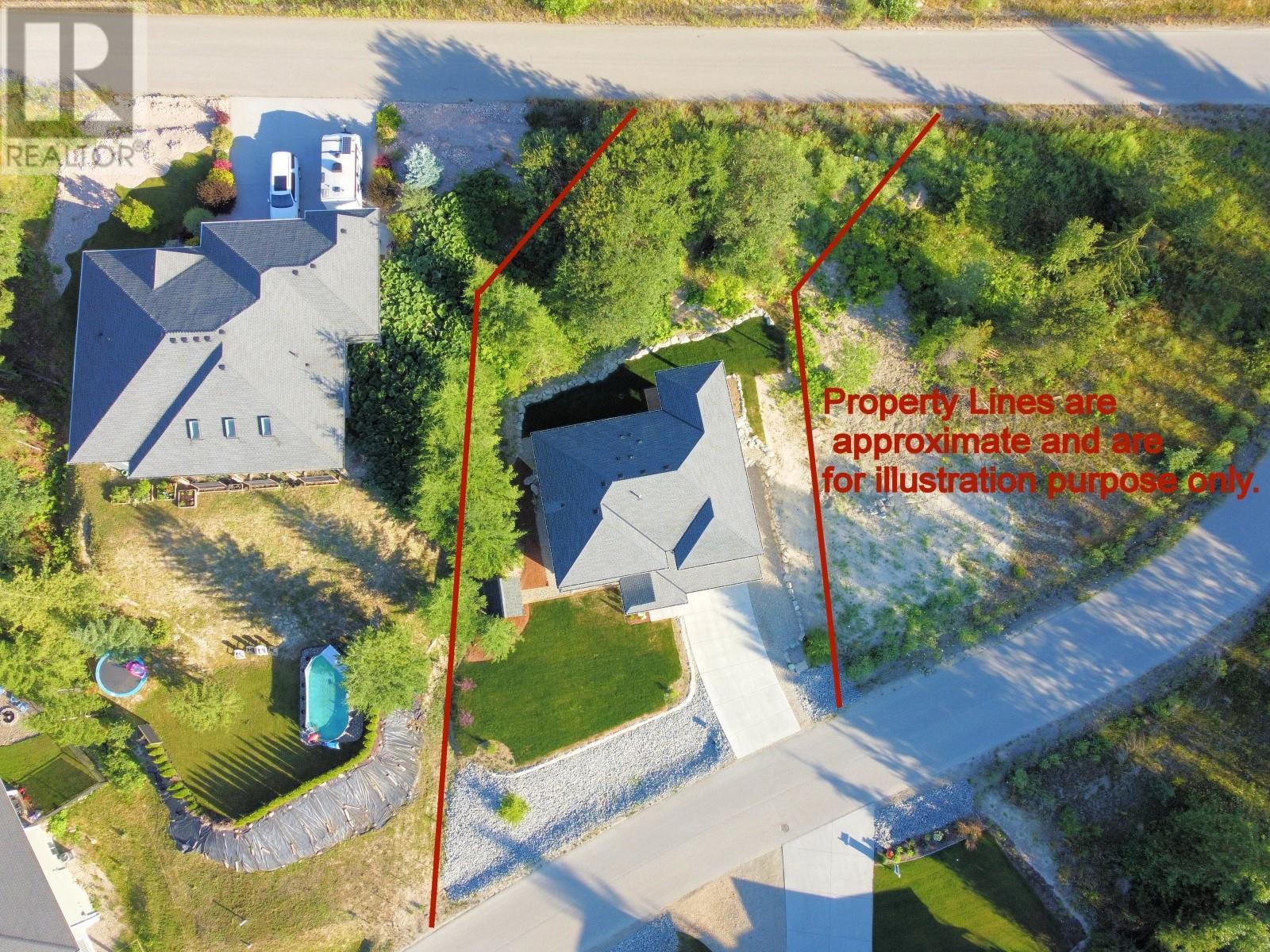3 Bedroom
2 Bathroom
2,110 ft2
Fireplace
Central Air Conditioning
Forced Air, See Remarks
Underground Sprinkler
$849,000
Welcome to this stunning brand-new build located in the heart of desirable Blind Bay, perfectly positioned just five minutes from the prestigious Shuswap Lake Golf Course, Shuswap Lake, three public beaches, and two marinas. GST INCLUDED !!! Set on a spacious 0.29-acre lot, this home offers modern style and thoughtful design throughout. Enjoy the spacious feel of 9-foot ceilings and a bright, open-concept great room complete with a built-in bar and beverage fridge, perfect for entertaining. The covered deck with a built-in patio heater and a private rear yard extends your living space outdoors, ideal for enjoying warm Shuswap evenings. The kitchen features a full appliance package, while the layout is designed for flexibility – including the option for a legal suite with a separate side entrance, ideal for guests or rental income. Additional features include: Extra-large double garage with sleek epoxy flooring Oversized concrete driveway with parking for up to four vehicles. Natural gas forced air heating with central A/C for year-round comfort. Stage 3 Energy Guide. Full new home warranty for peace of mind. Located close to schools, shopping, and outdoor recreation, this home blends luxury, convenience, and unbeatable location. Don’t miss your chance to live the Blind Bay lifestyle in a move-in-ready new home! Please check out the walk through Video !! (id:46156)
Property Details
|
MLS® Number
|
10354325 |
|
Property Type
|
Single Family |
|
Neigbourhood
|
Blind Bay |
|
Community Features
|
Rentals Allowed, Seniors Oriented |
|
Features
|
Central Island |
|
Parking Space Total
|
6 |
|
View Type
|
Mountain View |
Building
|
Bathroom Total
|
2 |
|
Bedrooms Total
|
3 |
|
Appliances
|
Refrigerator, Dishwasher, Range - Gas, Microwave, Washer & Dryer, Wine Fridge |
|
Constructed Date
|
2025 |
|
Construction Style Attachment
|
Detached |
|
Cooling Type
|
Central Air Conditioning |
|
Fire Protection
|
Smoke Detector Only |
|
Fireplace Fuel
|
Gas |
|
Fireplace Present
|
Yes |
|
Fireplace Type
|
Unknown |
|
Heating Type
|
Forced Air, See Remarks |
|
Stories Total
|
1 |
|
Size Interior
|
2,110 Ft2 |
|
Type
|
House |
|
Utility Water
|
Private Utility |
Parking
|
Attached Garage
|
2 |
|
Heated Garage
|
|
Land
|
Acreage
|
No |
|
Landscape Features
|
Underground Sprinkler |
|
Sewer
|
Municipal Sewage System |
|
Size Irregular
|
0.29 |
|
Size Total
|
0.29 Ac|under 1 Acre |
|
Size Total Text
|
0.29 Ac|under 1 Acre |
|
Zoning Type
|
Residential |
Rooms
| Level |
Type |
Length |
Width |
Dimensions |
|
Second Level |
4pc Bathroom |
|
|
8'8'' x 7'2'' |
|
Second Level |
Bedroom |
|
|
10'7'' x 9'11'' |
|
Second Level |
Bedroom |
|
|
11'7'' x 9'2'' |
|
Second Level |
5pc Ensuite Bath |
|
|
9'7'' x 9'6'' |
|
Second Level |
Primary Bedroom |
|
|
14'9'' x 13'7'' |
|
Second Level |
Dining Room |
|
|
12'10'' x 11'9'' |
|
Second Level |
Kitchen |
|
|
14' x 10'5'' |
|
Main Level |
Living Room |
|
|
21' x 19'5'' |
|
Main Level |
Foyer |
|
|
16'9'' x 10'10'' |
|
Main Level |
Unfinished Room |
|
|
32'9'' x 11'5'' |
|
Main Level |
Foyer |
|
|
11' x 9'4'' |
|
Main Level |
Laundry Room |
|
|
13'10'' x 5'9'' |
|
Main Level |
Family Room |
|
|
14'10'' x 13'9'' |
|
Secondary Dwelling Unit |
Full Bathroom |
|
|
8' x 5' |
Utilities
|
Electricity
|
Available |
|
Natural Gas
|
Available |
|
Sewer
|
Available |
|
Water
|
Available |
https://www.realtor.ca/real-estate/28539800/2537-valley-place-blind-bay-blind-bay


