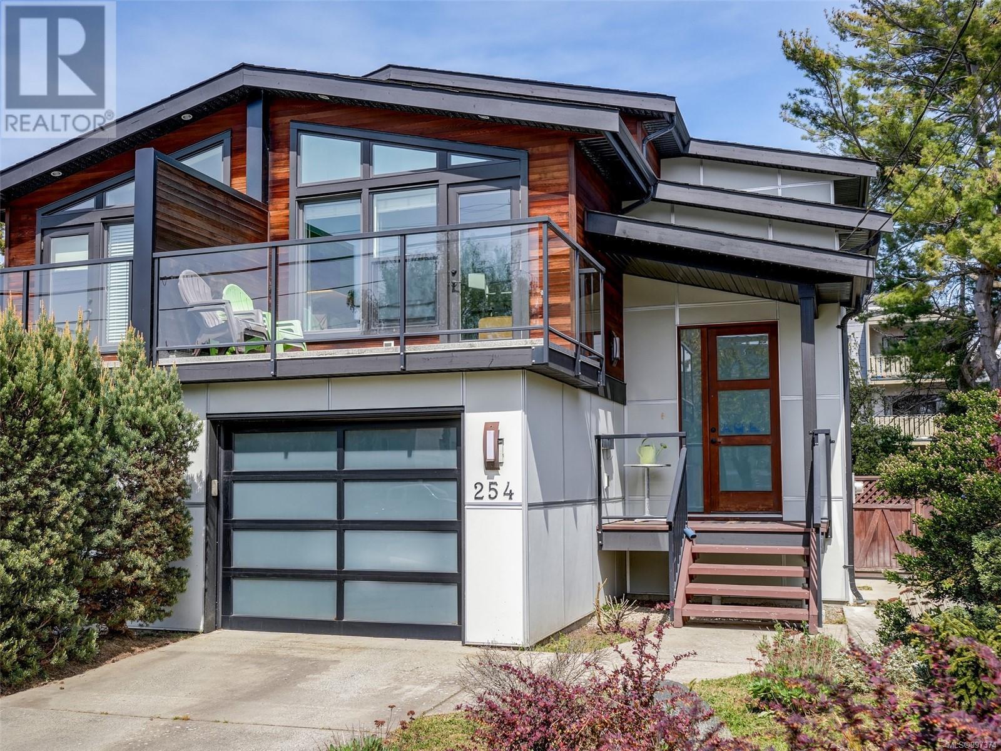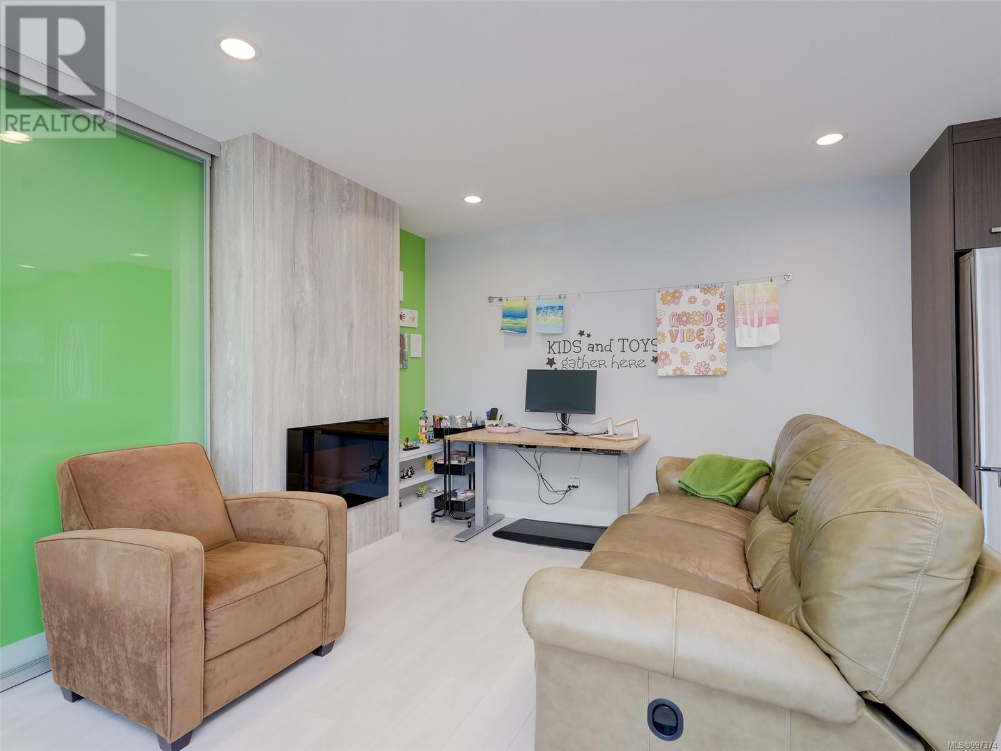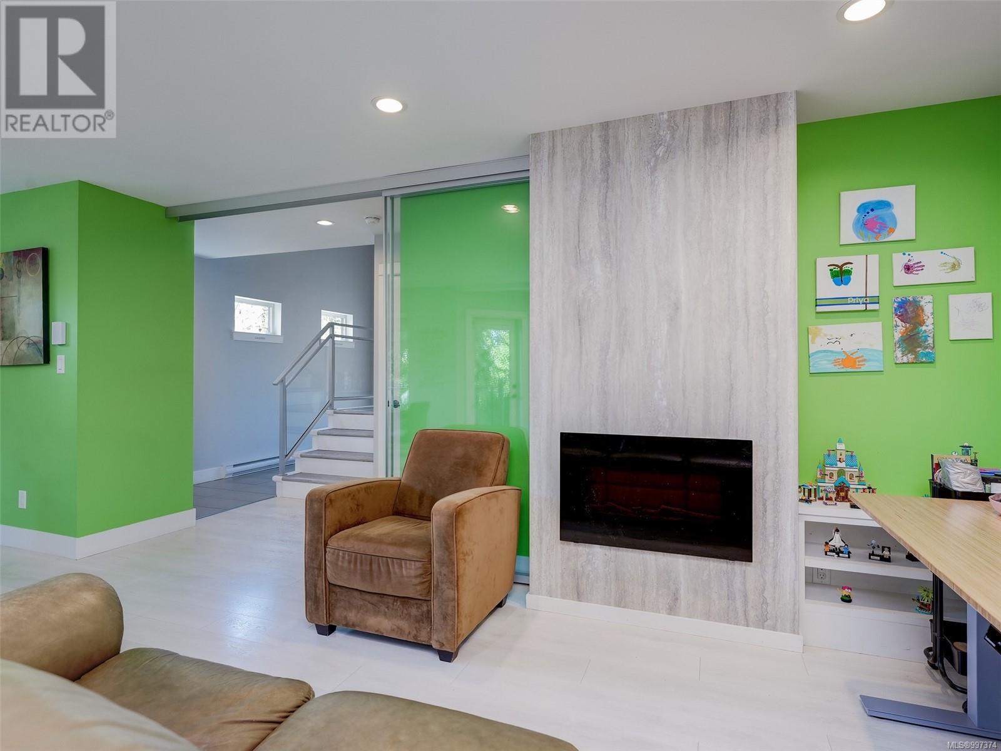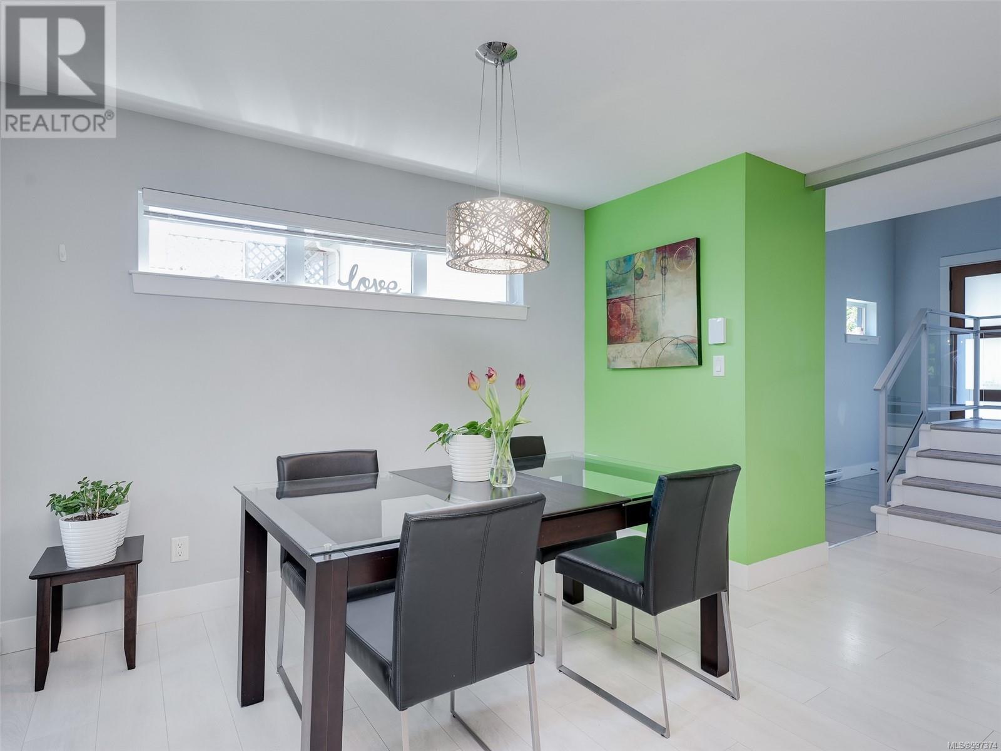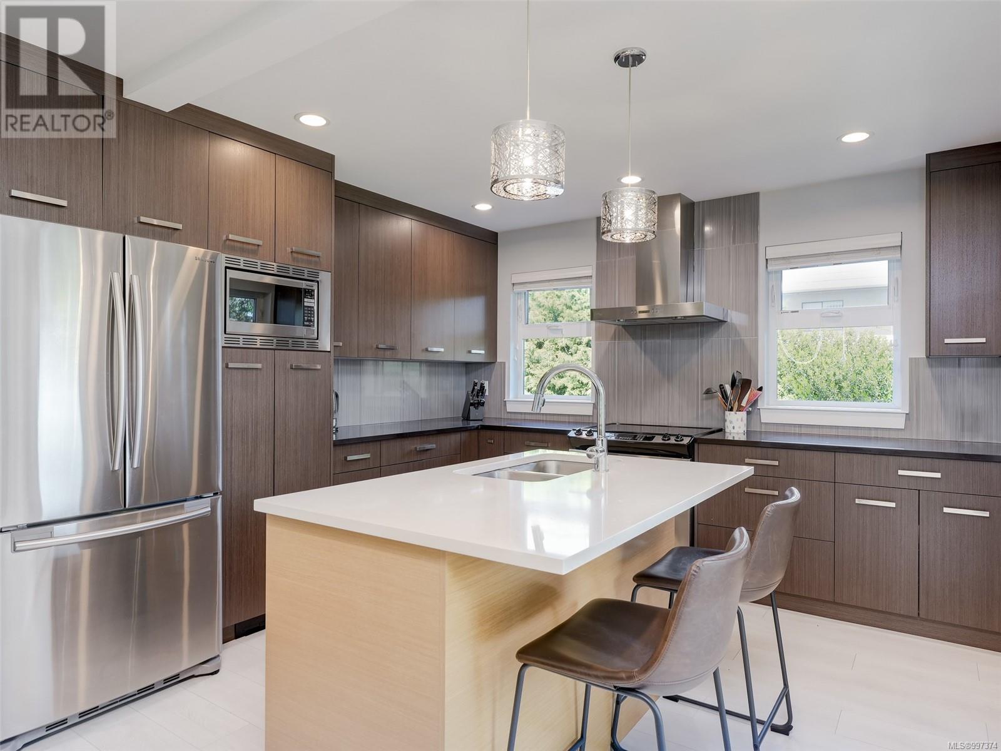254 Ontario St Victoria, British Columbia V8V 1N2
$1,495,000
Experience modern living in this stunning contemporary strata duplex in the heart of James Bay! Built in 2013, this 3 bed, 4 bath home offers an open-concept layout with sleek modern flooring and quartz counters throughout the main. The gourmet kitchen features slow-close horizontal wood cabinets and stainless steel appliances. Other features include Smart Thermostats , heated tile in the ensuite and extra storage space. Relax by the cozy living room fireplace or step out onto your spacious deck overlooking a fully fenced backyard—perfect for entertaining. The lower level boasts a self-contained 1 bed suite, ideal for guests or rental income. Enjoy the convenience of a single car garage plus driveway parking. Walk to downtown Victoria, Fisherman’s Wharf, Beacon Hill Park, James Bay Village and Ogden Point. Urban lifestyle meets comfort and style—don’t miss this exceptional opportunity! (id:46156)
Open House
This property has open houses!
12:00 pm
Ends at:2:00 pm
Please join me to view this west coast modern half Duplex in the heart of James bay. Bonus 1 bedroom suite for mortgage help or extended family.
Property Details
| MLS® Number | 997374 |
| Property Type | Single Family |
| Neigbourhood | James Bay |
| Community Features | Pets Allowed, Family Oriented |
| Features | Private Setting, Other |
| Parking Space Total | 2 |
| Plan | Eps1362 |
| Structure | Patio(s) |
Building
| Bathroom Total | 4 |
| Bedrooms Total | 3 |
| Architectural Style | Contemporary, Westcoast |
| Constructed Date | 2013 |
| Cooling Type | None |
| Fireplace Present | Yes |
| Fireplace Total | 1 |
| Heating Fuel | Electric, Natural Gas, Other |
| Heating Type | Baseboard Heaters, Other |
| Size Interior | 2,182 Ft2 |
| Total Finished Area | 2182 Sqft |
| Type | Duplex |
Land
| Acreage | No |
| Size Irregular | 3600 |
| Size Total | 3600 Sqft |
| Size Total Text | 3600 Sqft |
| Zoning Type | Duplex |
Rooms
| Level | Type | Length | Width | Dimensions |
|---|---|---|---|---|
| Second Level | Balcony | 13'4 x 7'0 | ||
| Second Level | Laundry Room | 3' x 7' | ||
| Second Level | Bathroom | 4-Piece | ||
| Second Level | Bedroom | 10'9 x 10'8 | ||
| Second Level | Ensuite | 4-Piece | ||
| Second Level | Primary Bedroom | 12'1 x 14'1 | ||
| Lower Level | Patio | 9'4 x 8'3 | ||
| Lower Level | Laundry Room | 3 ft | 3 ft | 3 ft x 3 ft |
| Lower Level | Bedroom | 11'11 x 9'10 | ||
| Lower Level | Bathroom | 4-Piece | ||
| Lower Level | Living Room | 13'8 x 10'10 | ||
| Main Level | Bathroom | 2-Piece | ||
| Main Level | Kitchen | 11'10 x 11'9 | ||
| Main Level | Dining Room | 9'1 x 11'0 | ||
| Main Level | Living Room | 16'8 x 11'8 | ||
| Main Level | Porch | 8'4 x 5'6 | ||
| Main Level | Entrance | 14'8 x 8'6 |
https://www.realtor.ca/real-estate/28250183/254-ontario-st-victoria-james-bay


