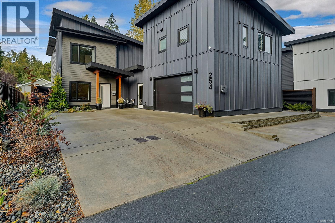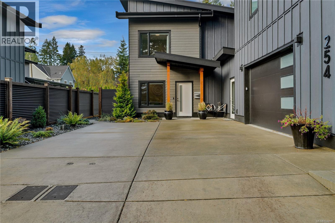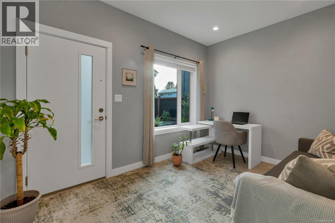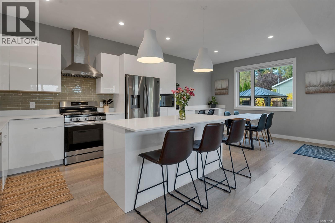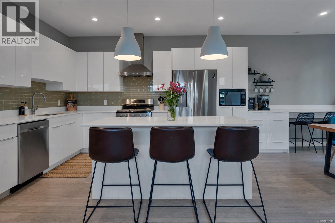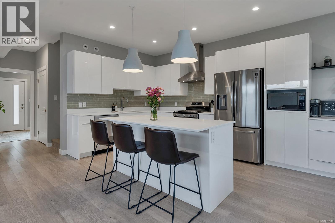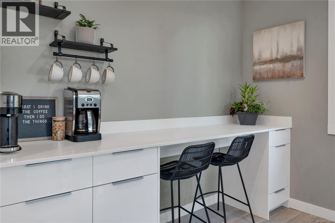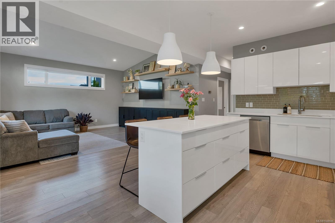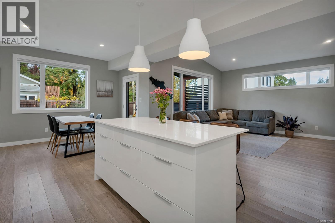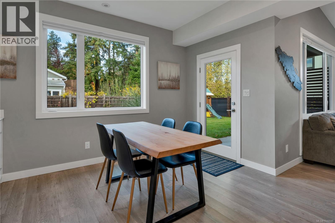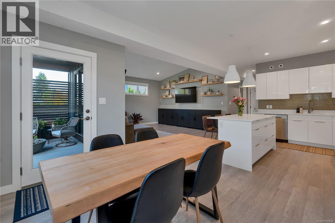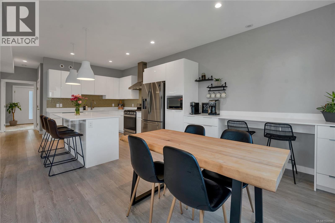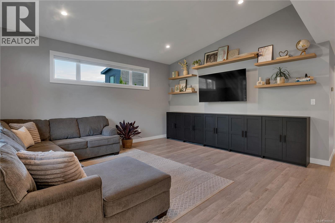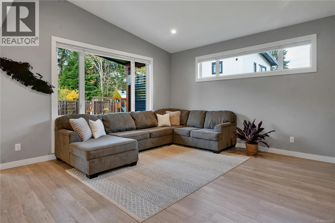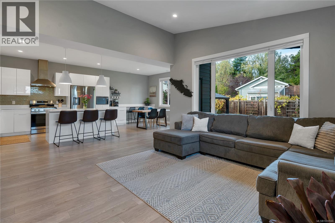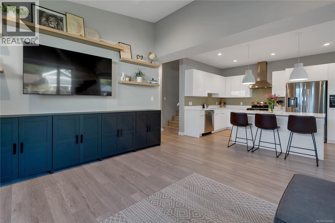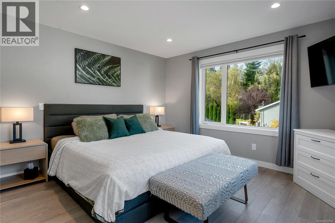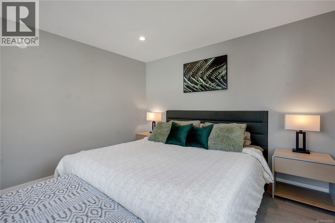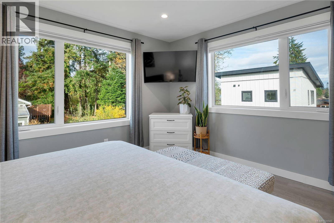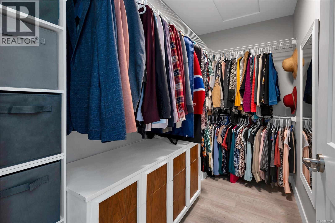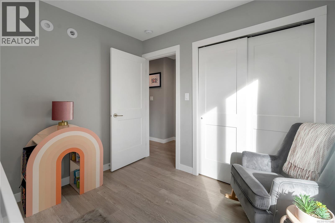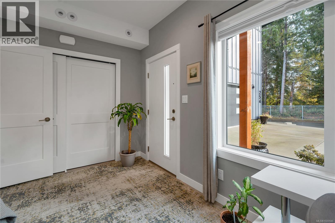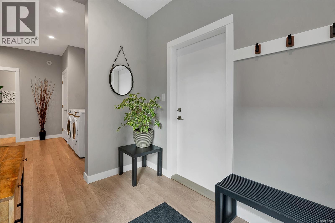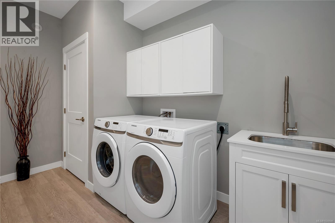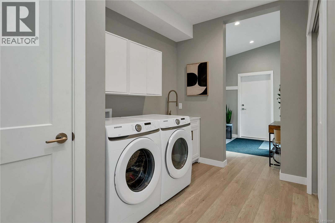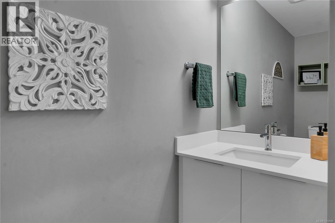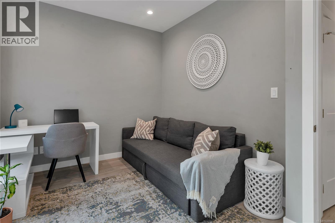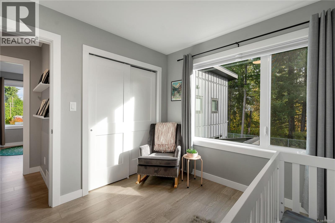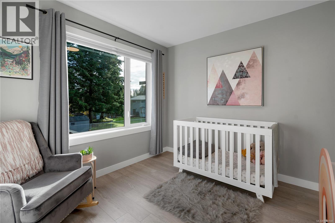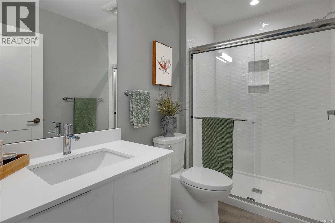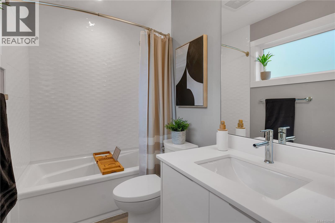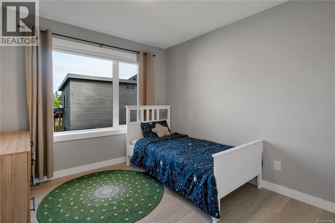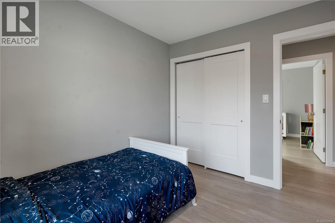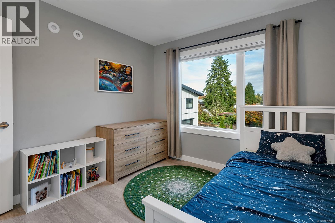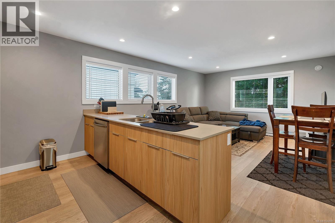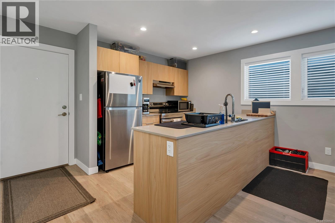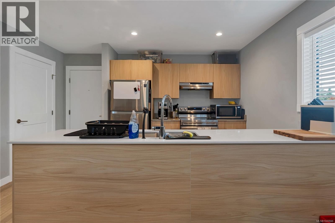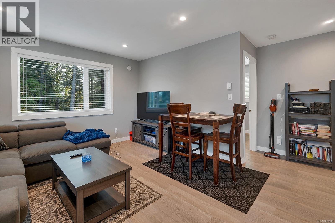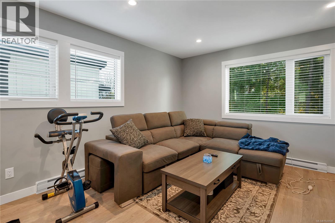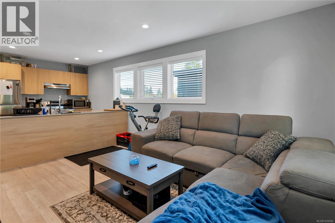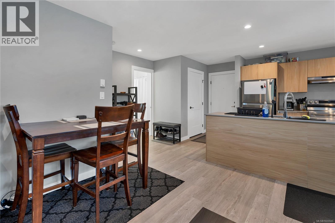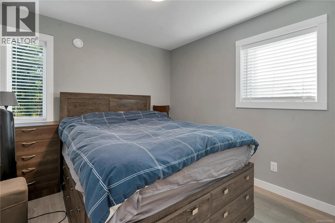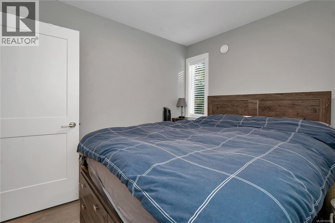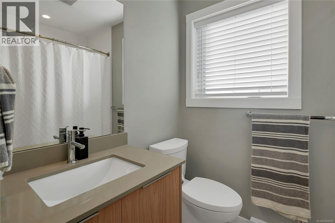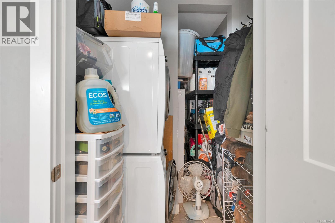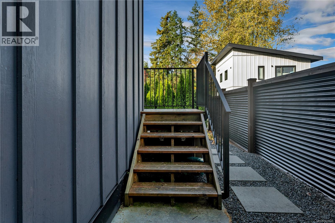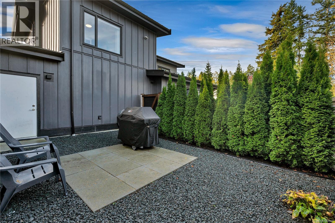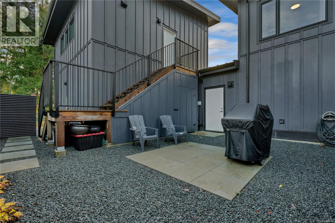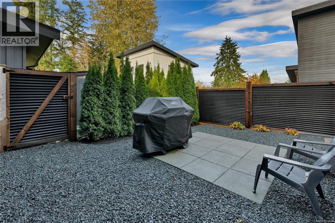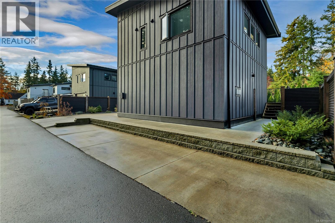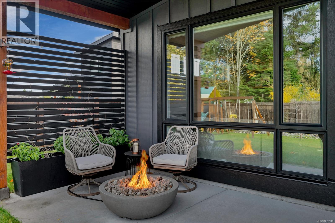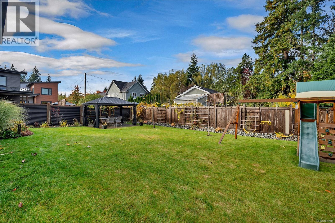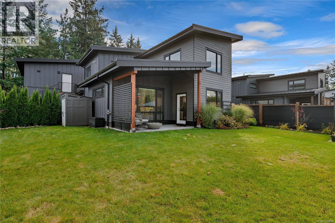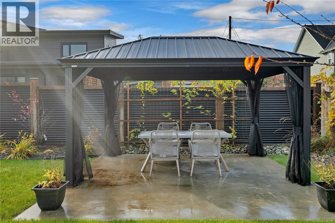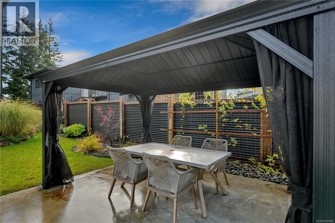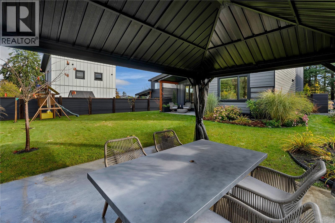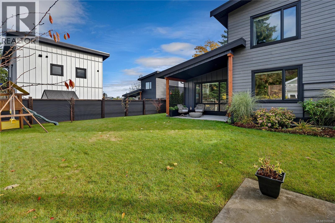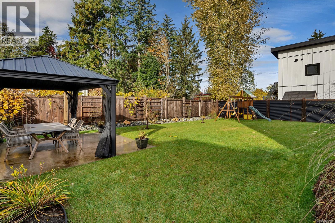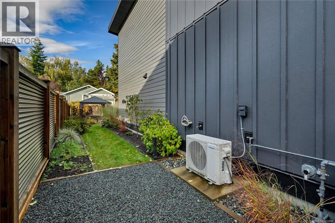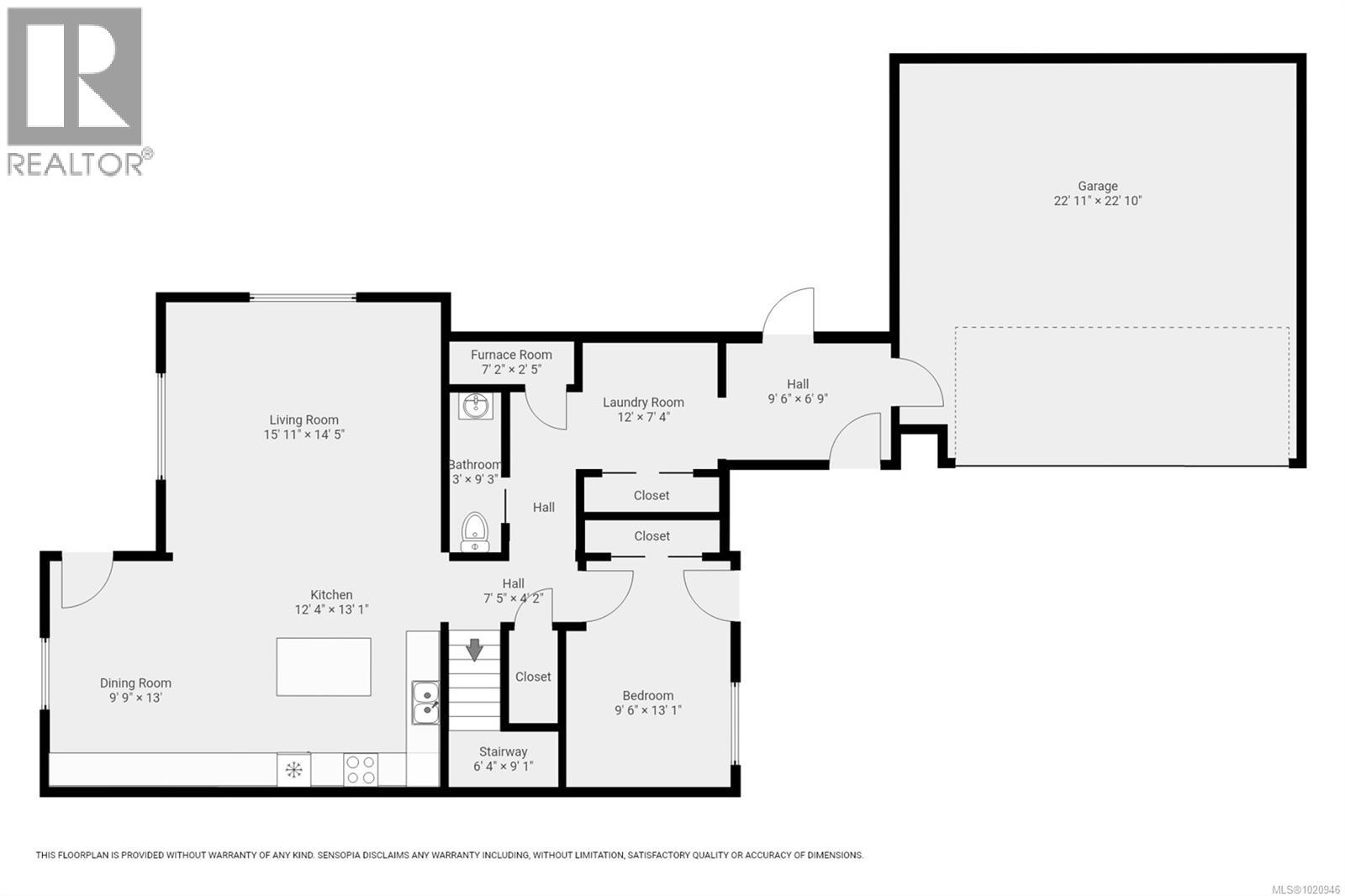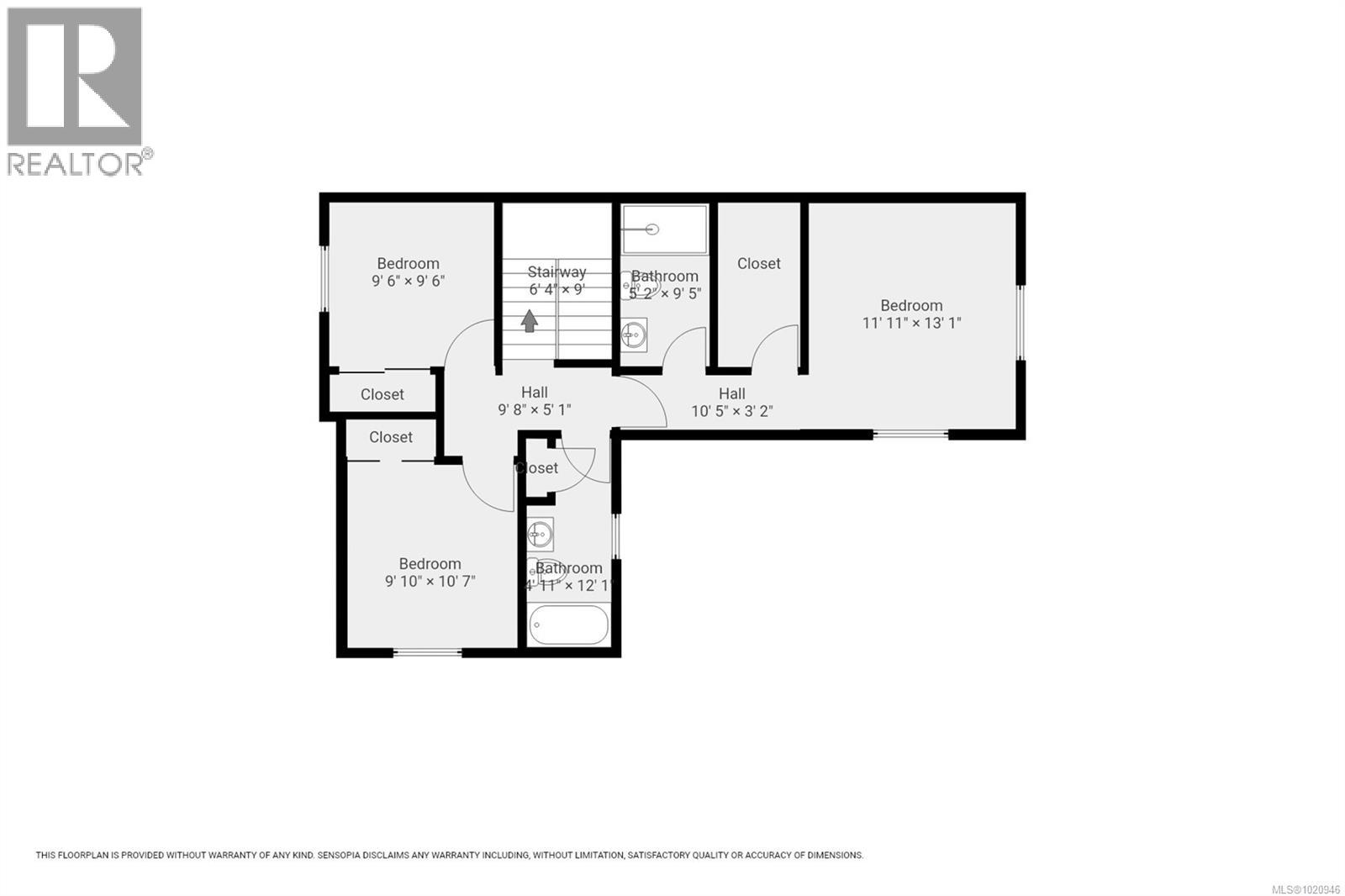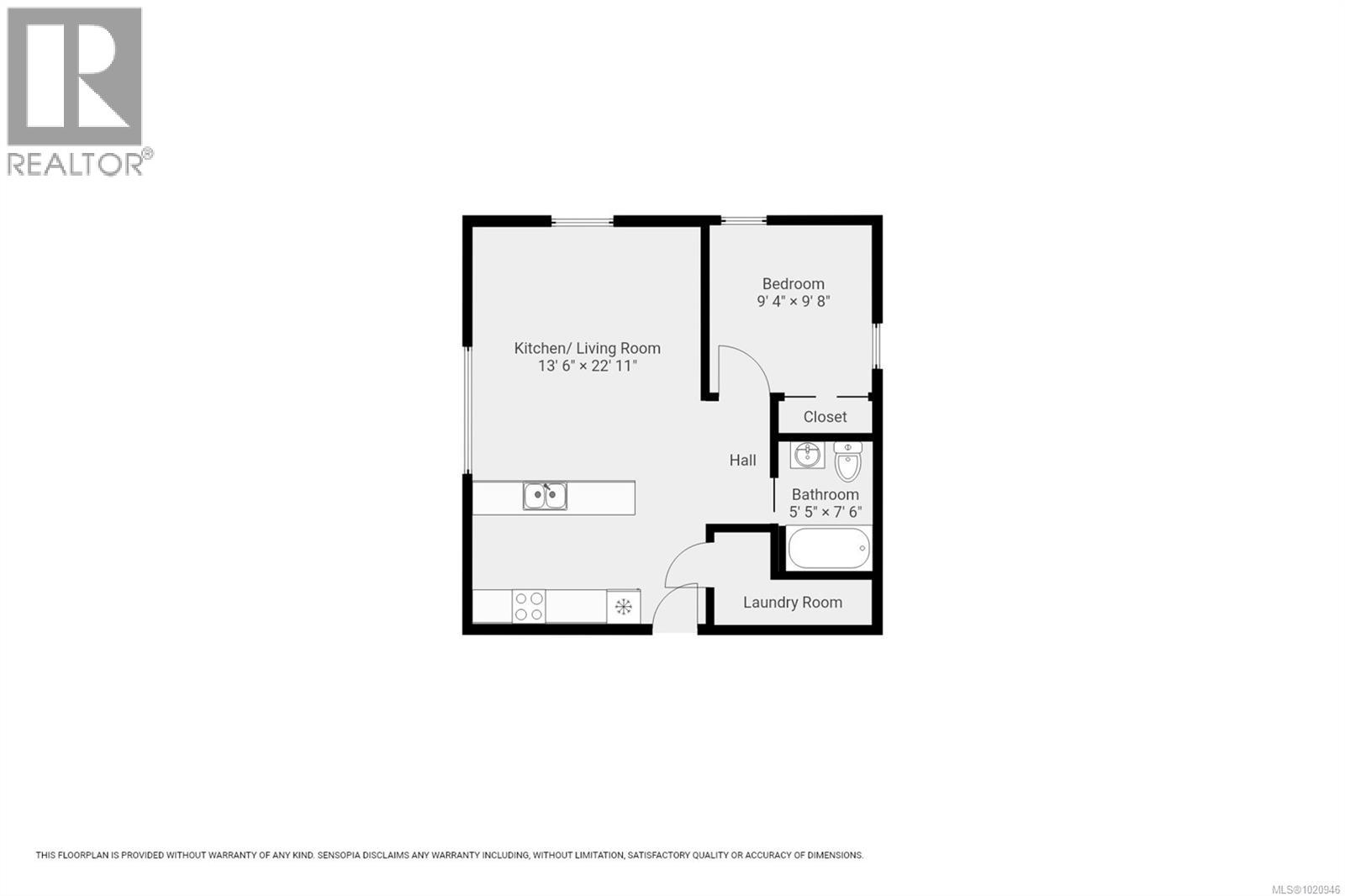254 Twillingate Rd Campbell River, British Columbia V9W 1V2
$999,900
Modern living meets exceptional flexibility in this 2022-built home located on a quiet private lane in Willow Point. The main residence offers 4 bedrooms and 2.5 bathrooms, with 9-foot ceilings on the main level, premium vinyl plank flooring, and modern bathroom finishes. The bright, open layout connects the kitchen, dining, and living areas and opens to the backyard for easy everyday living. A rare feature is the fully separated one-bedroom legal suite located above the garage, with its own private entrance, screened outdoor area, excellent natural light, and two dedicated parking stalls. The suite is currently rented at $1,690 per month, which meaningfully offsets ownership costs and may enhance overall affordability and financing flexibility for buyers. With full separation and privacy, the suite is well suited for extended family, long-term tenancy, or future optionality as household needs evolve. The home also includes a metal roof, Hardie plank siding, a gas furnace paired with an electric heat pump for efficient year-round comfort, low-maintenance landscaping, a two-car garage, and remaining home warranty. Within walking distance of the Sea Walk and Willow Creek Conservation Area trails, this is a rare opportunity to own a newer home with a high-quality legal suite in one of Campbell River’s most desirable areas. (id:46156)
Open House
This property has open houses!
11:30 am
Ends at:1:00 pm
Property Details
| MLS® Number | 1020946 |
| Property Type | Single Family |
| Neigbourhood | Willow Point |
| Parking Space Total | 4 |
Building
| Bathroom Total | 4 |
| Bedrooms Total | 5 |
| Constructed Date | 2022 |
| Cooling Type | Air Conditioned |
| Heating Fuel | Natural Gas |
| Heating Type | Forced Air, Heat Pump |
| Size Interior | 2,484 Ft2 |
| Total Finished Area | 2484 Sqft |
| Type | House |
Land
| Acreage | No |
| Size Irregular | 10019 |
| Size Total | 10019 Sqft |
| Size Total Text | 10019 Sqft |
| Zoning Type | Residential |
Rooms
| Level | Type | Length | Width | Dimensions |
|---|---|---|---|---|
| Second Level | Bathroom | 4-Piece | ||
| Second Level | Bedroom | 9'4 x 9'8 | ||
| Second Level | Living Room/dining Room | 13'6 x 22'11 | ||
| Second Level | Kitchen | 13 ft | 10 ft | 13 ft x 10 ft |
| Second Level | Bathroom | 4-Piece | ||
| Second Level | Ensuite | 3-Piece | ||
| Second Level | Bedroom | 9'10 x 10'7 | ||
| Second Level | Bedroom | 9'6 x 9'6 | ||
| Second Level | Primary Bedroom | 11'11 x 13'1 | ||
| Main Level | Dining Room | 13 ft | 13 ft x Measurements not available | |
| Main Level | Kitchen | 13'1 x 12'4 | ||
| Main Level | Bathroom | 2-Piece | ||
| Main Level | Bedroom | 13'1 x 9'6 | ||
| Main Level | Laundry Room | 12 ft | Measurements not available x 12 ft |
https://www.realtor.ca/real-estate/29126851/254-twillingate-rd-campbell-river-willow-point


