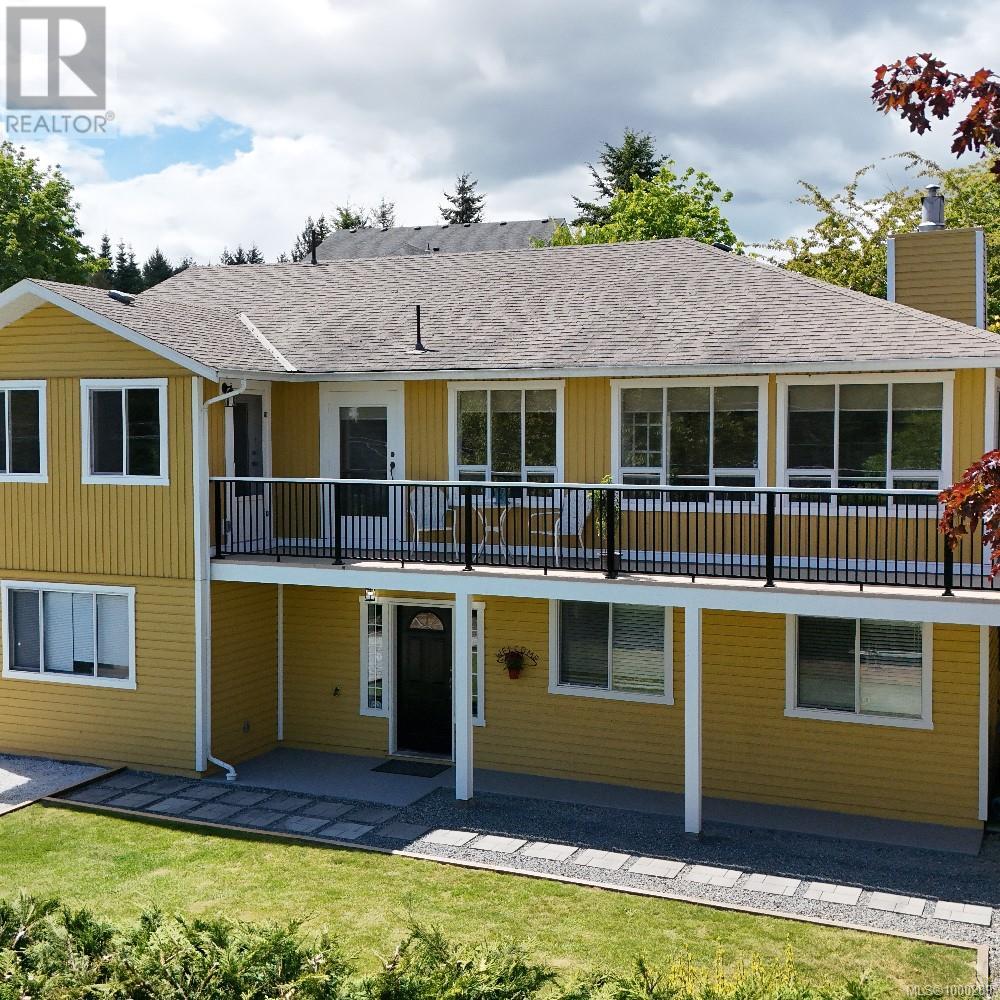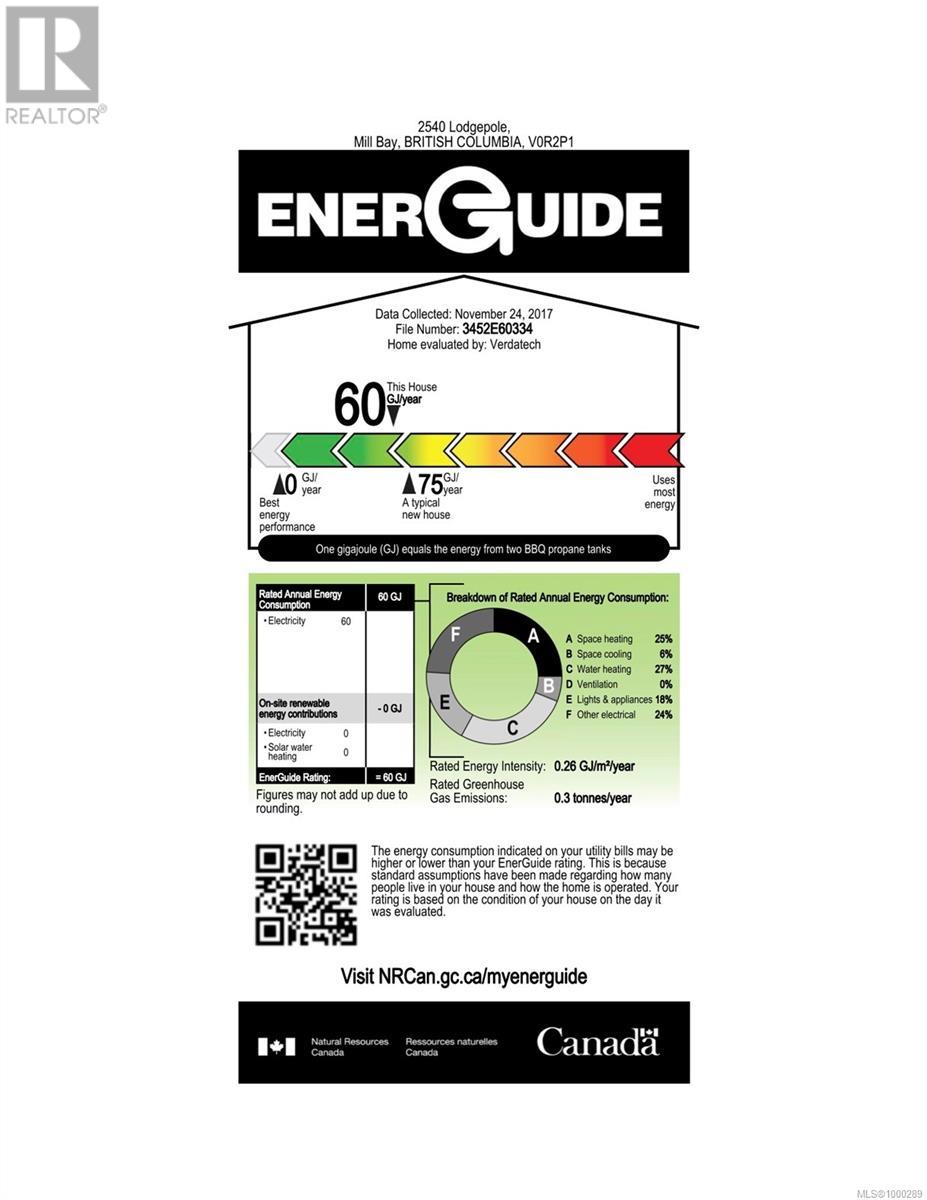2540 Lodgepole Rd Mill Bay, British Columbia V0R 2P0
$874,000
Visit REALTOR® website for additional information. Spacious 4-bedroom, 3-bathroom West Coast-style cedar home in Mill Bay with ocean views, perfect for families or those needing extra space. Conveniently located between Duncan and Victoria, offering both commuter access and peaceful coastal living. On a 0.42-acre lot, with upgraded insulation and an EnerGuide rating of 60. The large yard features fruit trees and garden space. The main floor has large windows with views of the Saanich Inlet and Salt Spring Island. The living room includes a cozy gas fireplace, and the primary bedroom offers an ensuite and deck access. The lower level has a family room, den, 4th bedroom, 3pc bath, and potential for an in-law suite. Minutes from schools, parks, and shops. Priced to sell! (id:46156)
Open House
This property has open houses!
3:00 pm
Ends at:5:00 pm
Open House hosted by listing agent.
Property Details
| MLS® Number | 1000289 |
| Property Type | Single Family |
| Neigbourhood | Mill Bay |
| Features | Central Location, Other, Marine Oriented |
| Parking Space Total | 6 |
| Structure | Shed |
| View Type | Mountain View, Ocean View |
Building
| Bathroom Total | 3 |
| Bedrooms Total | 4 |
| Architectural Style | Westcoast |
| Constructed Date | 1993 |
| Cooling Type | Air Conditioned |
| Fireplace Present | Yes |
| Fireplace Total | 2 |
| Heating Type | Heat Pump |
| Size Interior | 2,591 Ft2 |
| Total Finished Area | 2591 Sqft |
| Type | House |
Land
| Acreage | No |
| Size Irregular | 18295 |
| Size Total | 18295 Sqft |
| Size Total Text | 18295 Sqft |
| Zoning Description | R3 |
| Zoning Type | Residential |
Rooms
| Level | Type | Length | Width | Dimensions |
|---|---|---|---|---|
| Lower Level | Storage | 17 ft | 17 ft x Measurements not available | |
| Lower Level | Laundry Room | 18 ft | 18 ft x Measurements not available | |
| Lower Level | Bathroom | 3-Piece | ||
| Lower Level | Den | 14'8 x 9'7 | ||
| Lower Level | Bedroom | 9 ft | 9 ft x Measurements not available | |
| Lower Level | Family Room | 15 ft | 15 ft x Measurements not available | |
| Main Level | Bedroom | 10'5 x 12'1 | ||
| Main Level | Bedroom | 11'8 x 10'5 | ||
| Main Level | Bathroom | 4-Piece | ||
| Main Level | Kitchen | 14 ft | Measurements not available x 14 ft | |
| Main Level | Ensuite | 4-Piece | ||
| Main Level | Primary Bedroom | 13 ft | 13 ft x Measurements not available | |
| Main Level | Dining Room | 15'8 x 15'4 | ||
| Main Level | Living Room | 15 ft | 15 ft x Measurements not available |
https://www.realtor.ca/real-estate/28329805/2540-lodgepole-rd-mill-bay-mill-bay


















