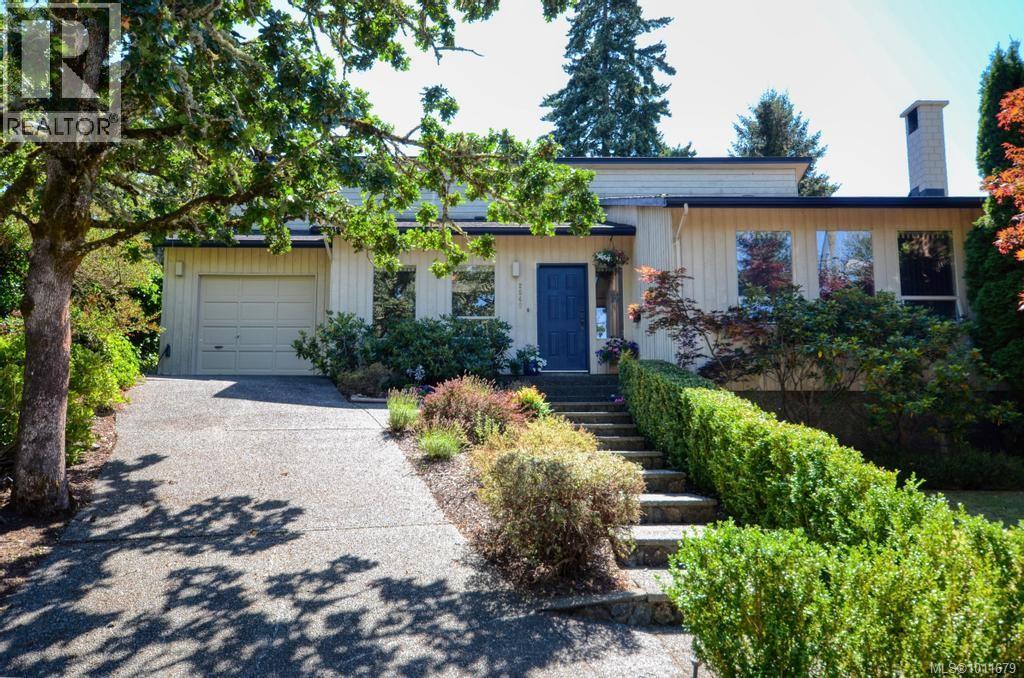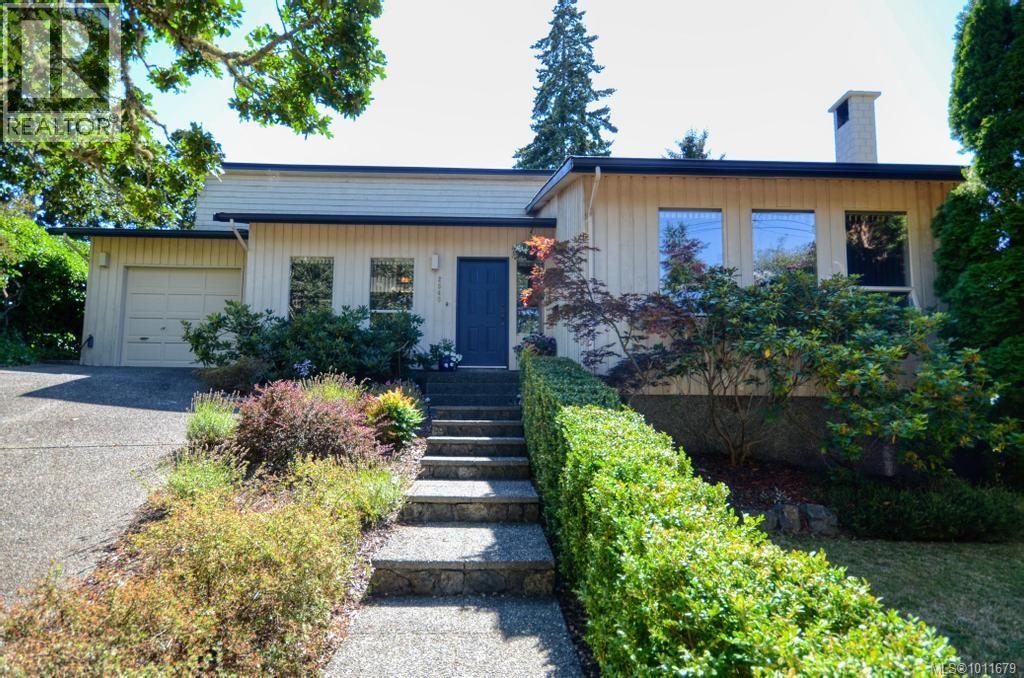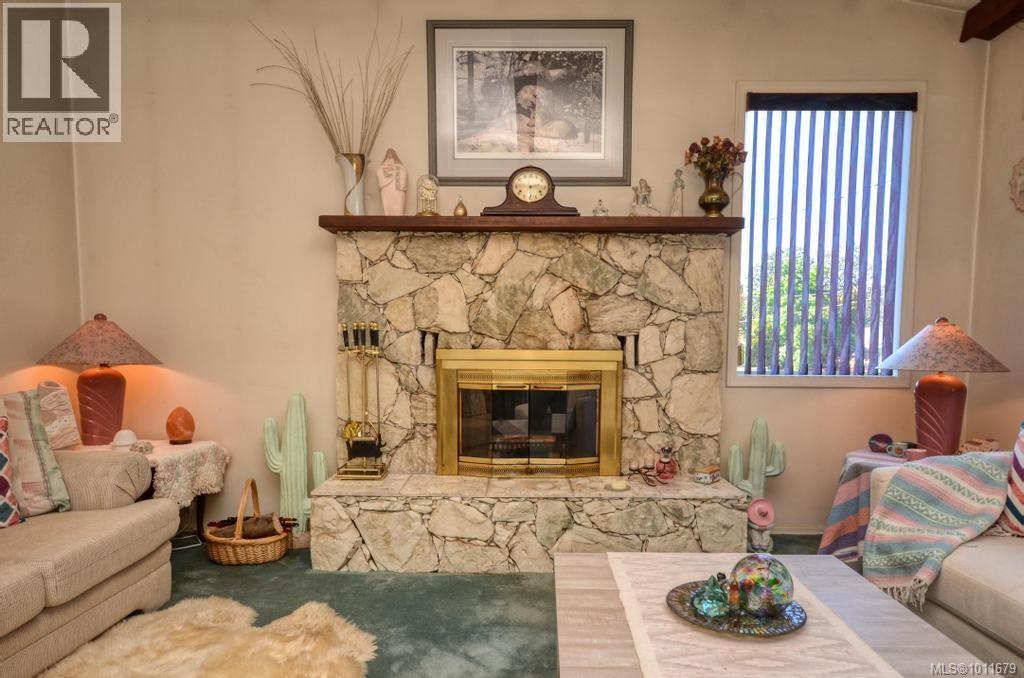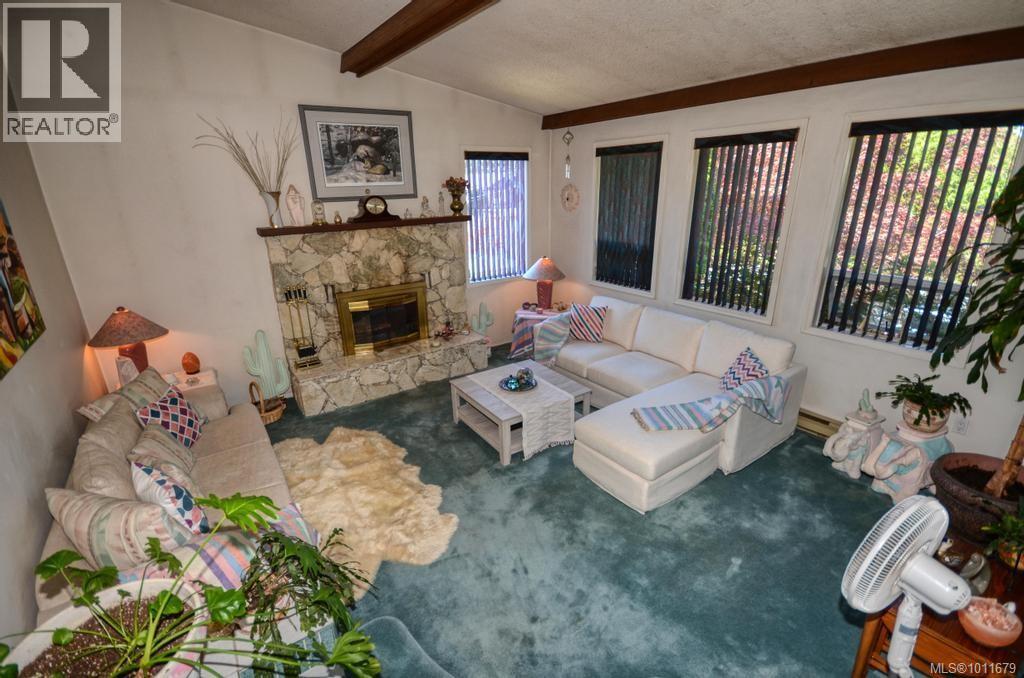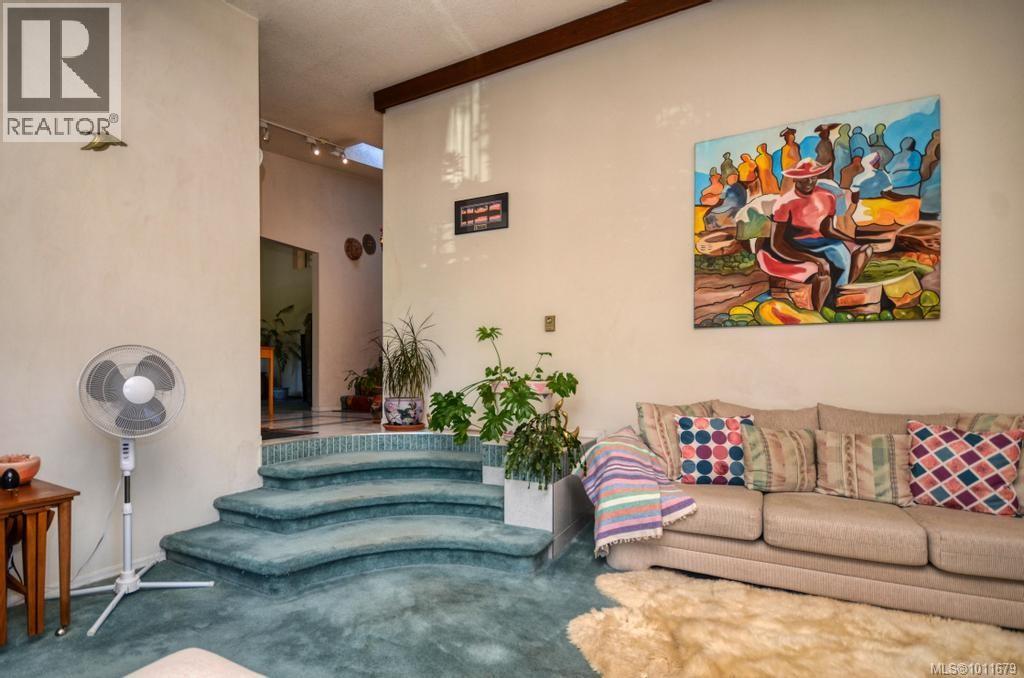3 Bedroom
2 Bathroom
1,960 ft2
Westcoast
Fireplace
None
Baseboard Heaters
$861,000
Fantastic 1660 sq ft, 3-bed, 2-bath Westcoast Contemporary home in Mill Hill area, close to Millstream Village, Costco, Best Buy, Home Depot & Save-On-Foods. Located on a quiet cul-de-sac, this 2-level split features a sunken living room with a feature fireplace, high ceilings & track lighting. The vaulted family room offers flexibility as a quiet sanctuary, or an office or extra bedroom. The spacious primary bedroom connects to a cheater ensuite, with an additional bedroom, den, or office on the same floor. The bright kitchen with southwest exposure opens to a patio—perfect for BBQs & entertaining. The level 50x50 ft backyard is bordered by trees and an ideal playground area for kids, pets, volleyball, badminton or a trampoline. A large single-car garage with over-height ceiling offers great options & workshop potential. This home provides space, privacy & easy access to downtown Victoria or Up Island. A perfect blend of comfort, convenience & lifestyle. (id:46156)
Property Details
|
MLS® Number
|
1011679 |
|
Property Type
|
Single Family |
|
Neigbourhood
|
Mill Hill |
|
Features
|
Central Location, Cul-de-sac, Level Lot, Private Setting, Southern Exposure, Other |
|
Parking Space Total
|
2 |
Building
|
Bathroom Total
|
2 |
|
Bedrooms Total
|
3 |
|
Architectural Style
|
Westcoast |
|
Constructed Date
|
1985 |
|
Cooling Type
|
None |
|
Fireplace Present
|
Yes |
|
Fireplace Total
|
1 |
|
Heating Fuel
|
Electric |
|
Heating Type
|
Baseboard Heaters |
|
Size Interior
|
1,960 Ft2 |
|
Total Finished Area
|
1660 Sqft |
|
Type
|
House |
Land
|
Access Type
|
Road Access |
|
Acreage
|
No |
|
Size Irregular
|
9600 |
|
Size Total
|
9600 Sqft |
|
Size Total Text
|
9600 Sqft |
|
Zoning Type
|
Residential |
Rooms
| Level |
Type |
Length |
Width |
Dimensions |
|
Lower Level |
Family Room |
|
|
12' x 15' |
|
Lower Level |
Bedroom |
|
|
12' x 10' |
|
Lower Level |
Living Room |
|
|
16' x 16' |
|
Lower Level |
Entrance |
|
|
6' x 9' |
|
Main Level |
Bathroom |
|
|
4-Piece |
|
Main Level |
Bedroom |
|
|
12' x 9' |
|
Main Level |
Laundry Room |
|
|
8' x 6' |
|
Main Level |
Bathroom |
|
|
2-Piece |
|
Main Level |
Primary Bedroom |
|
|
15' x 12' |
|
Main Level |
Kitchen |
|
|
14' x 10' |
|
Main Level |
Dining Room |
|
|
17' x 9' |
https://www.realtor.ca/real-estate/28764277/2540-toth-pl-langford-mill-hill


