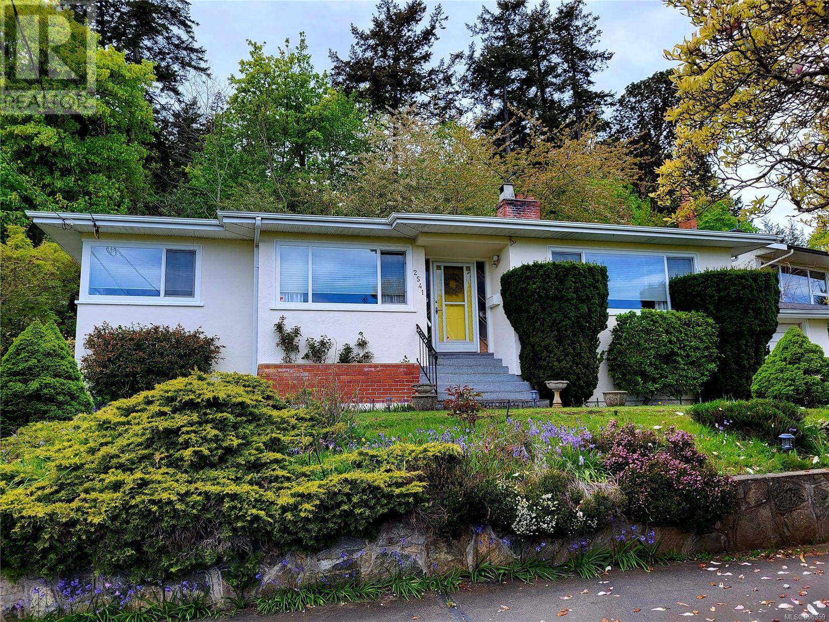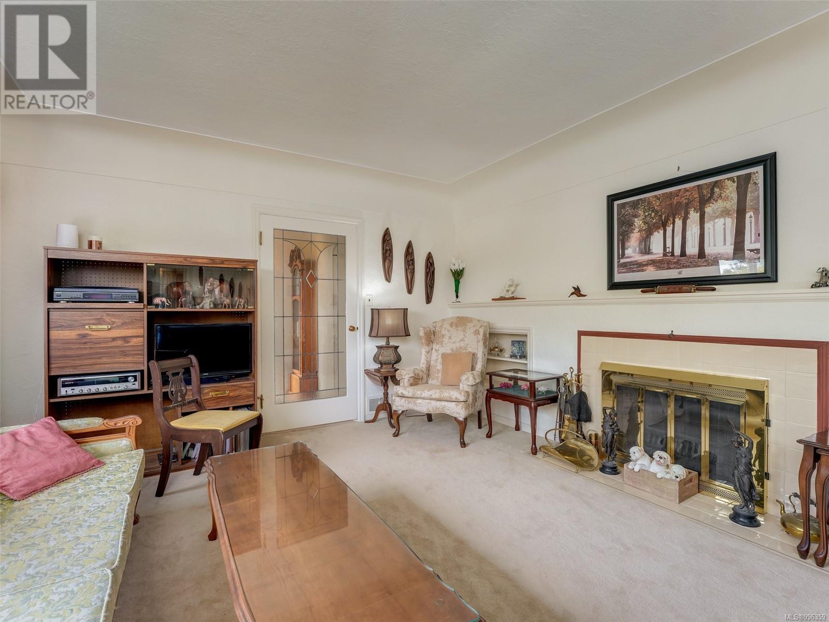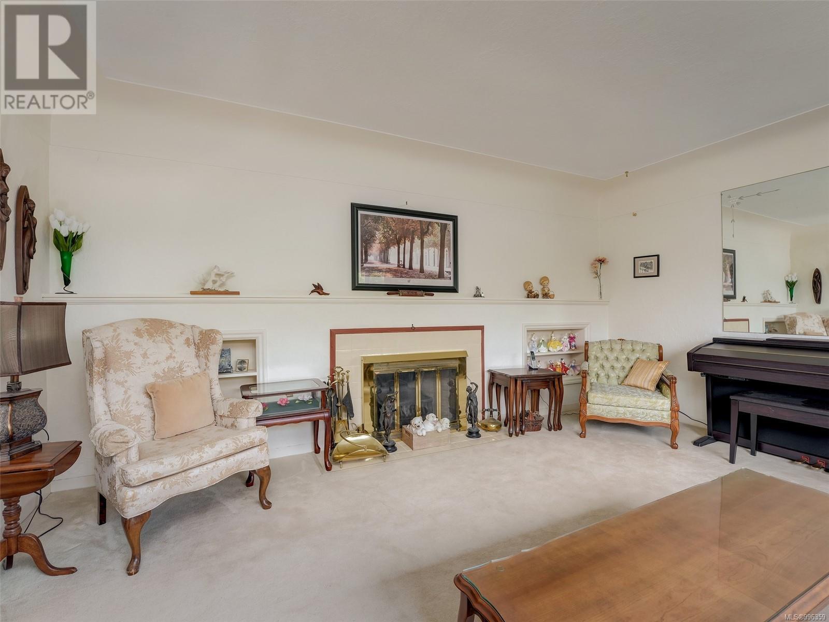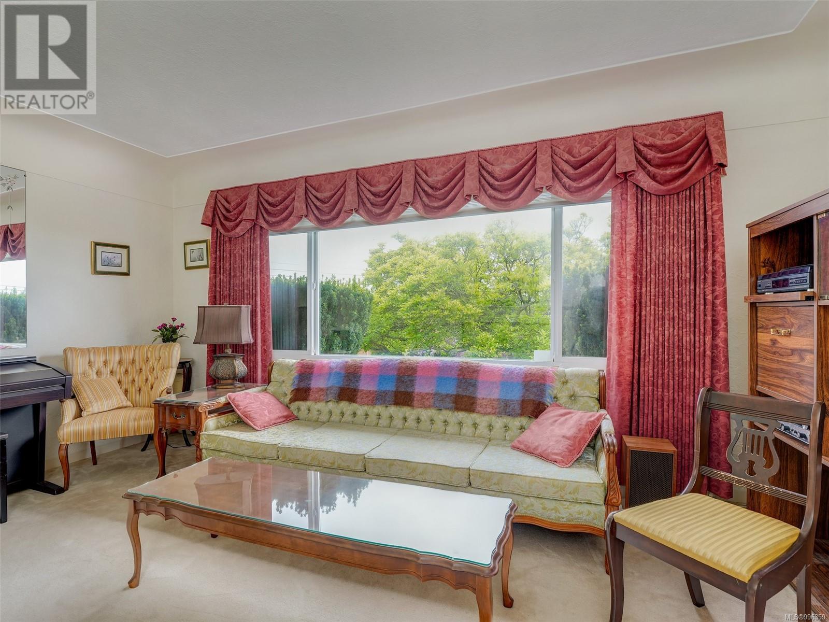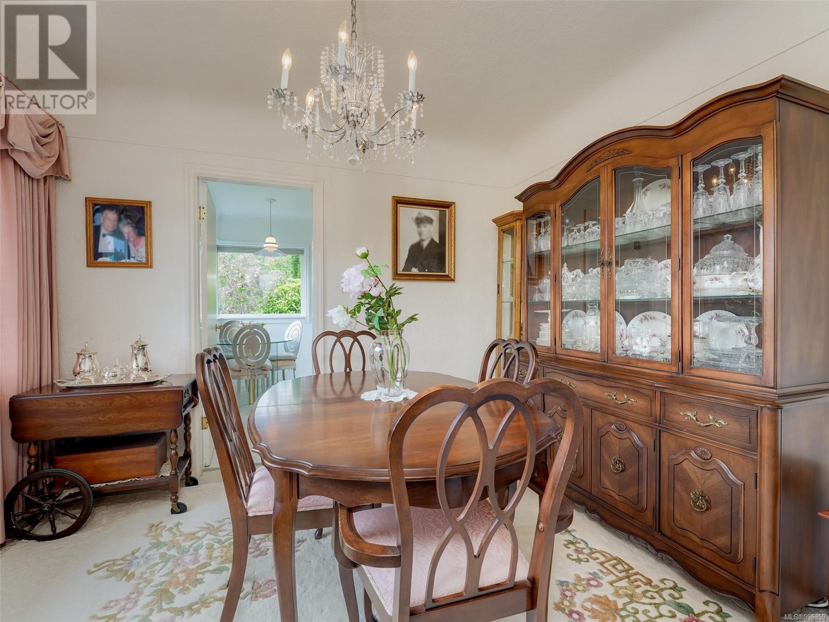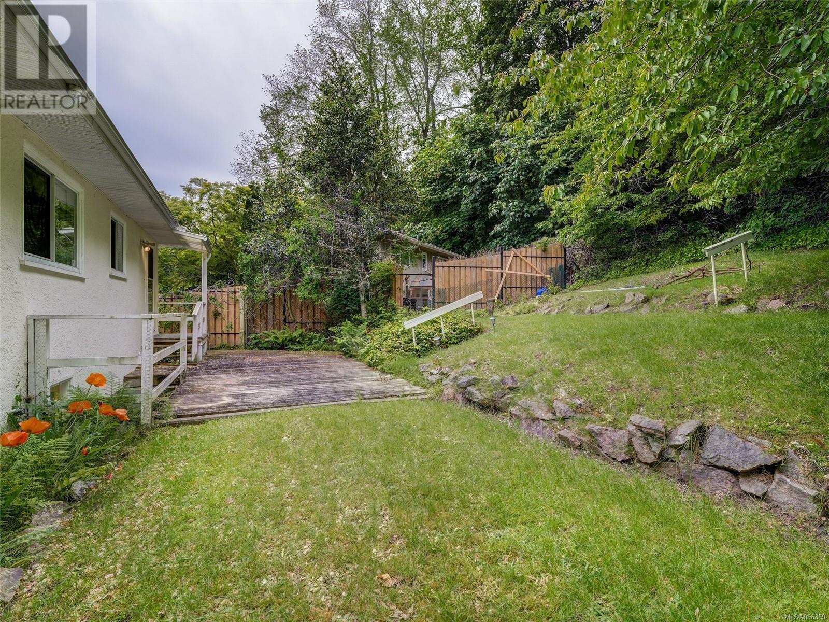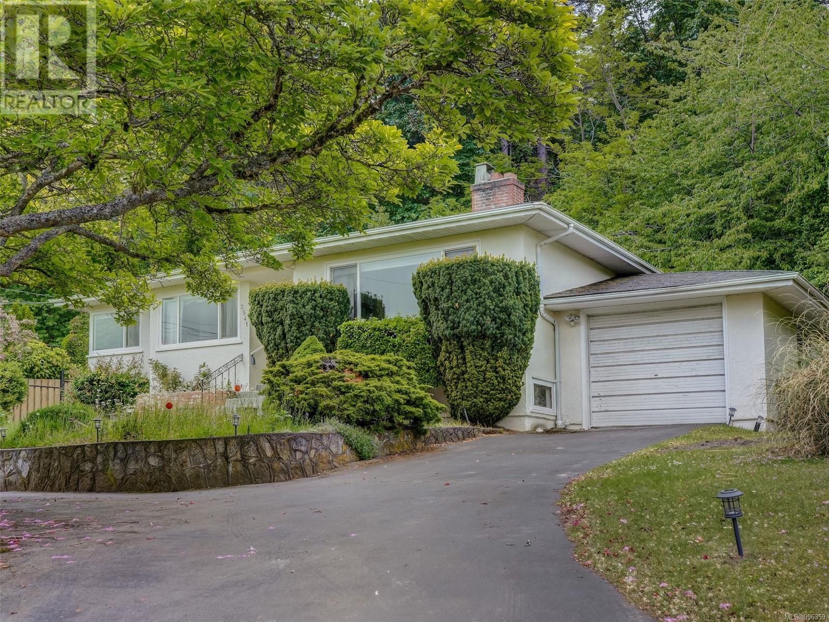3 Bedroom
2 Bathroom
2,483 ft2
Fireplace
None
Forced Air
$1,299,000
Have you dreamed of living within a short stroll to one of the most beautiful sandy beaches in Victoria? This home is for you! On a large lot, down a quiet, tranquil cul-de-sac, this home is a few blocks to all of the Cadboro Bay Village amenities, the Beach, Uplands Golf Club, Frank Hobbs Elementary & UVIC. This well maintained home is sure to delight with its flexible configuration. On the main you will find a bright kitchen, separate dining and living rooms, 2 bedrooms and laundry room. The newer windows let in lots of natural light, and the lovely wood burning living room fireplace is great for cozy nights at home. The lower level offers an additional bedroom, a large Den (could be 4th bedroom), family room, 2nd bath & workshop. There is a garage for your car, kayaks or bikes. Enjoy making this home your own or consider a new build in this coveted Cadboro Bay location with glimpses of the ocean from the main floor. All levels of great schools and UVIC within a short walk. (id:46156)
Property Details
|
MLS® Number
|
996359 |
|
Property Type
|
Single Family |
|
Neigbourhood
|
Cadboro Bay |
|
Features
|
Cul-de-sac |
|
Parking Space Total
|
4 |
|
Plan
|
Vip6101 |
Building
|
Bathroom Total
|
2 |
|
Bedrooms Total
|
3 |
|
Constructed Date
|
1949 |
|
Cooling Type
|
None |
|
Fireplace Present
|
Yes |
|
Fireplace Total
|
2 |
|
Heating Fuel
|
Oil |
|
Heating Type
|
Forced Air |
|
Size Interior
|
2,483 Ft2 |
|
Total Finished Area
|
2261 Sqft |
|
Type
|
House |
Land
|
Acreage
|
No |
|
Size Irregular
|
10869 |
|
Size Total
|
10869 Sqft |
|
Size Total Text
|
10869 Sqft |
|
Zoning Description
|
Rs-10 |
|
Zoning Type
|
Residential |
Rooms
| Level |
Type |
Length |
Width |
Dimensions |
|
Lower Level |
Bathroom |
9 ft |
5 ft |
9 ft x 5 ft |
|
Lower Level |
Workshop |
13 ft |
12 ft |
13 ft x 12 ft |
|
Lower Level |
Den |
19 ft |
12 ft |
19 ft x 12 ft |
|
Lower Level |
Bedroom |
17 ft |
13 ft |
17 ft x 13 ft |
|
Lower Level |
Family Room |
14 ft |
13 ft |
14 ft x 13 ft |
|
Main Level |
Living Room |
16 ft |
13 ft |
16 ft x 13 ft |
|
Main Level |
Primary Bedroom |
14 ft |
12 ft |
14 ft x 12 ft |
|
Main Level |
Bedroom |
12 ft |
10 ft |
12 ft x 10 ft |
|
Main Level |
Bathroom |
8 ft |
7 ft |
8 ft x 7 ft |
|
Main Level |
Laundry Room |
10 ft |
7 ft |
10 ft x 7 ft |
|
Main Level |
Kitchen |
15 ft |
10 ft |
15 ft x 10 ft |
|
Main Level |
Dining Room |
11 ft |
9 ft |
11 ft x 9 ft |
|
Main Level |
Entrance |
6 ft |
6 ft |
6 ft x 6 ft |
https://www.realtor.ca/real-estate/28250621/2541-killarney-pl-saanich-cadboro-bay


