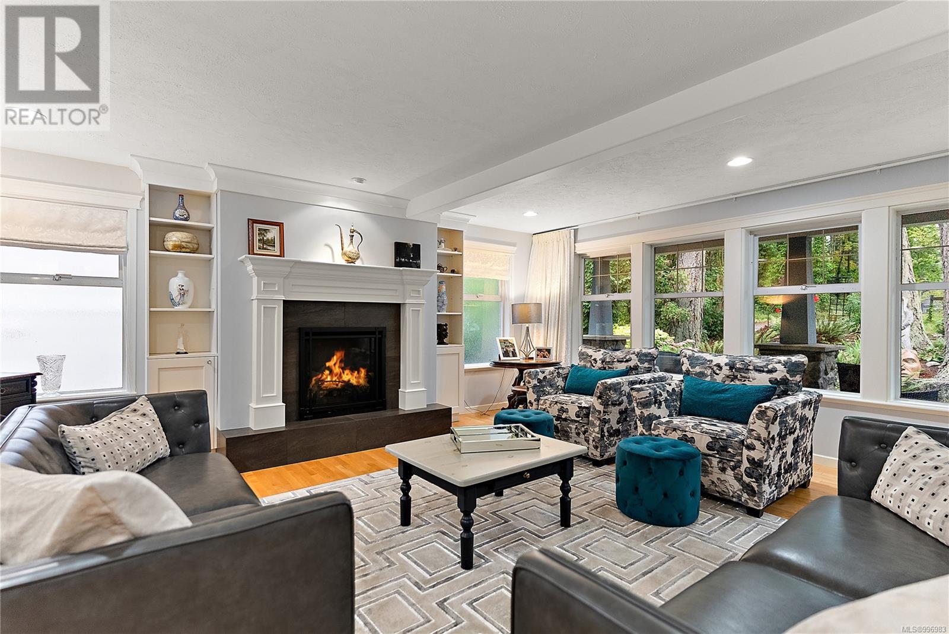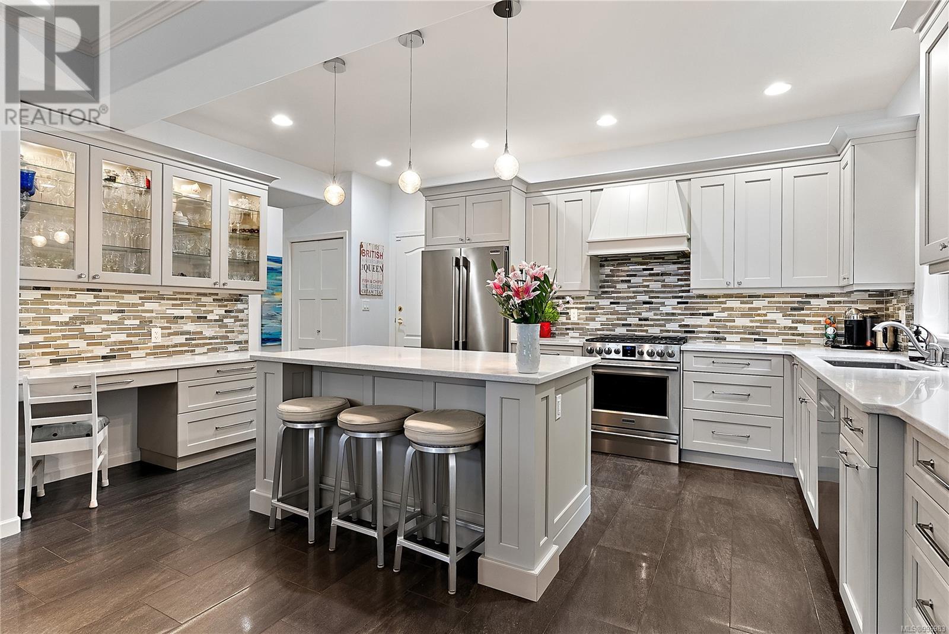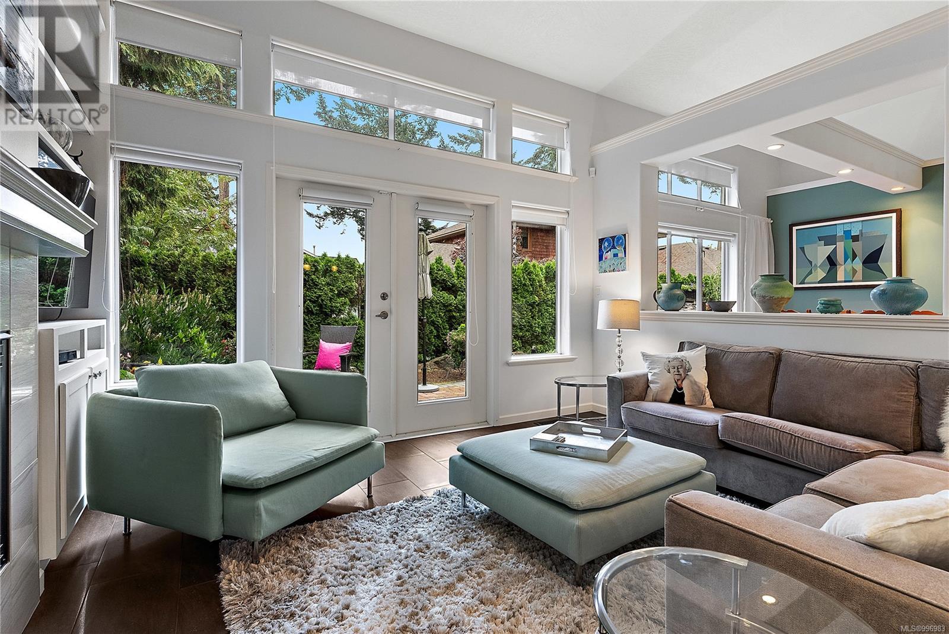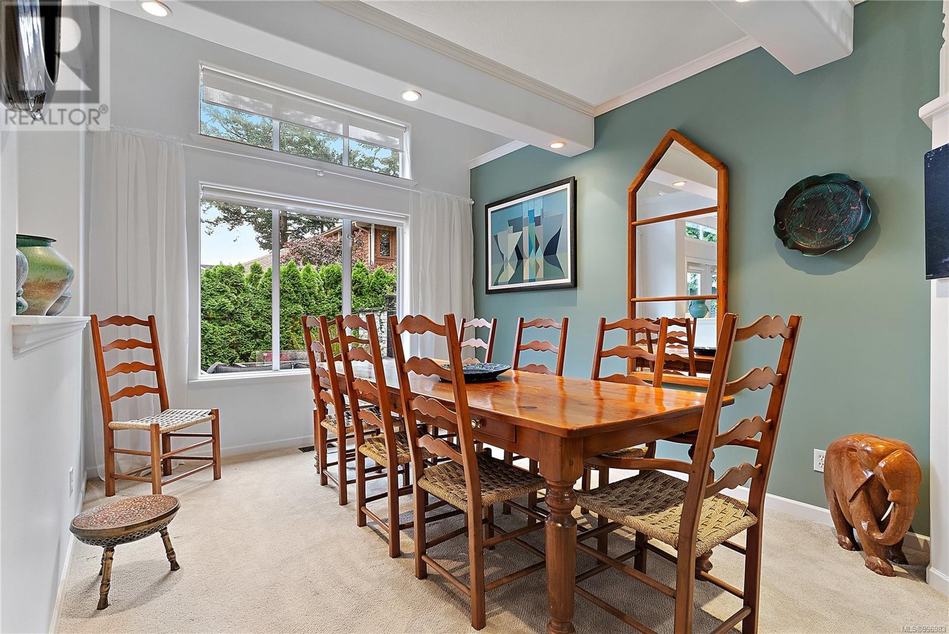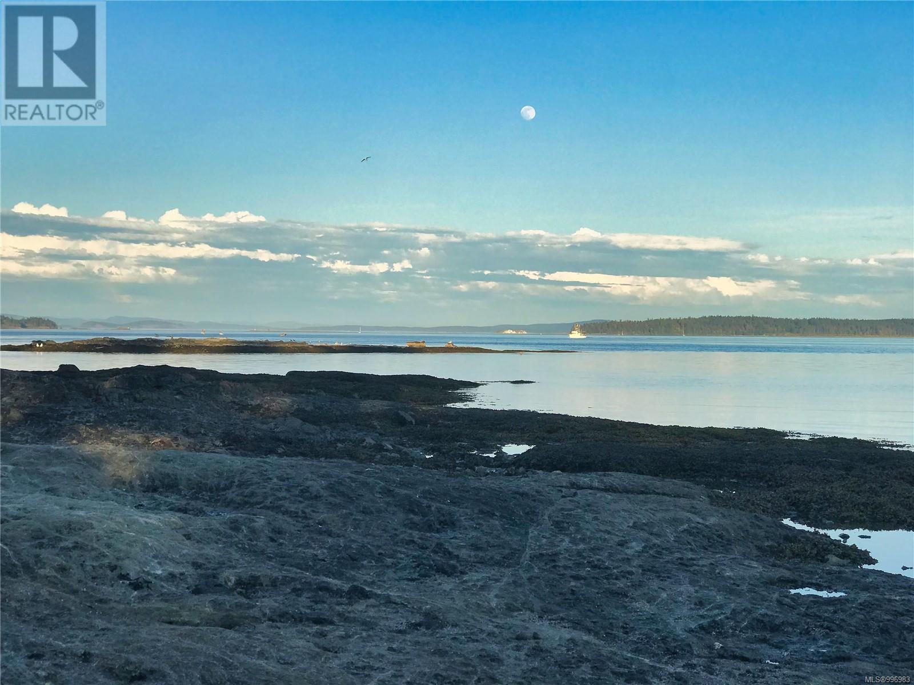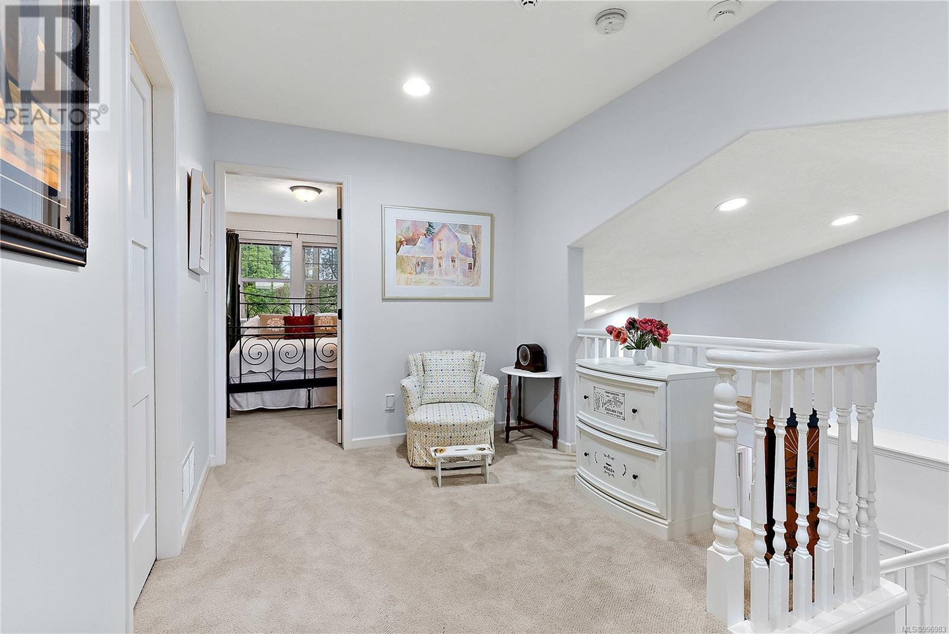3 Bedroom
3 Bathroom
3,027 ft2
Westcoast
Fireplace
None
Forced Air
$1,849,900
Discover tranquil coastal living in this architecturally designed Sidney residence, a rare find tucked away on a quiet, tree-lined street. Immerse yourself in nature's beauty with frequent eagle sightings and diverse wildlife, complemented by exclusive semi-private beach access offering stunning Mt. Baker vistas. Embrace seaside activities like kayaking and sailing, with the marina conveniently nearby. Downtown Sidney's amenities, including shops, dining, and medical facilities, are just moments away, while ferries and the airport provide easy travel. Ideal for retirees or those downsizing, this 2,239 sq. ft. home features three bedrooms and three bathrooms. Enjoy the ease of one-level living, plus two guest suites boasting ocean and garden views. The renovated kitchen, family room, and dining space seamlessly extend to a spacious patio with a soothing water feature. A second formal living room space and large gas fireplace overlooks the garden. Appreciate the elegance of vaulted ceilings, architectural details, and an Urbana kitchen with warm, tiled floors. The primary ensuite offers a luxurious escape, all set within a professionally landscaped, mature garden. A large double garage is attached. (id:46156)
Property Details
|
MLS® Number
|
996983 |
|
Property Type
|
Single Family |
|
Neigbourhood
|
Sidney North-East |
|
Features
|
Private Setting, Other |
|
Parking Space Total
|
4 |
|
Plan
|
Vip67388 |
|
Structure
|
Patio(s) |
|
View Type
|
Ocean View |
Building
|
Bathroom Total
|
3 |
|
Bedrooms Total
|
3 |
|
Architectural Style
|
Westcoast |
|
Constructed Date
|
1998 |
|
Cooling Type
|
None |
|
Fireplace Present
|
Yes |
|
Fireplace Total
|
2 |
|
Heating Fuel
|
Natural Gas, Other |
|
Heating Type
|
Forced Air |
|
Size Interior
|
3,027 Ft2 |
|
Total Finished Area
|
2239 Sqft |
|
Type
|
House |
Land
|
Access Type
|
Road Access |
|
Acreage
|
No |
|
Size Irregular
|
6570 |
|
Size Total
|
6570 Sqft |
|
Size Total Text
|
6570 Sqft |
|
Zoning Type
|
Residential |
Rooms
| Level |
Type |
Length |
Width |
Dimensions |
|
Second Level |
Other |
|
|
8' x 12' |
|
Second Level |
Bathroom |
|
|
4-Piece |
|
Second Level |
Bedroom |
|
|
11' x 12' |
|
Second Level |
Bedroom |
|
|
14' x 12' |
|
Main Level |
Patio |
|
|
22' x 7' |
|
Main Level |
Patio |
|
|
25' x 9' |
|
Main Level |
Bathroom |
|
|
2-Piece |
|
Main Level |
Kitchen |
|
|
16' x 12' |
|
Main Level |
Family Room |
|
|
14' x 16' |
|
Main Level |
Dining Room |
|
|
10' x 15' |
|
Main Level |
Ensuite |
|
|
4-Piece |
|
Main Level |
Primary Bedroom |
|
|
16' x 13' |
|
Main Level |
Living Room |
|
|
21' x 20' |
|
Main Level |
Entrance |
|
|
7' x 11' |
https://www.realtor.ca/real-estate/28236264/2543-beaufort-rd-sidney-sidney-north-east



