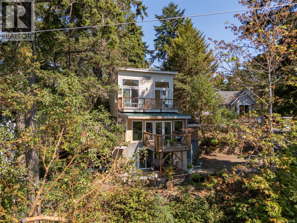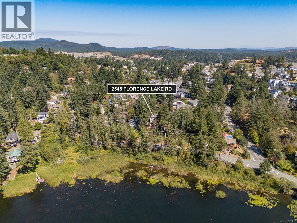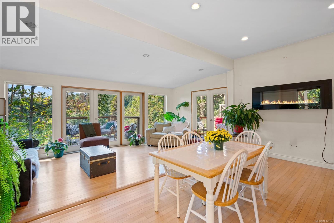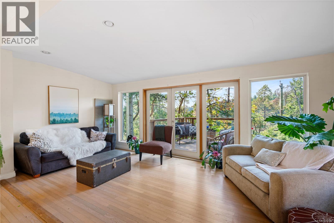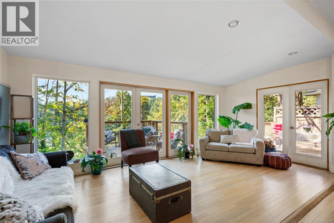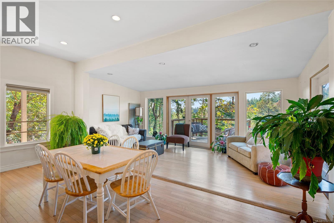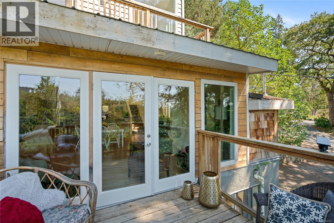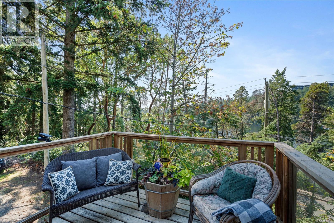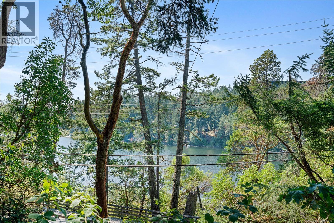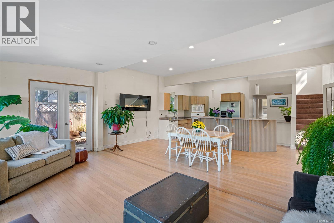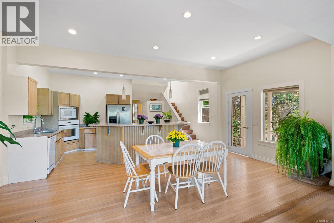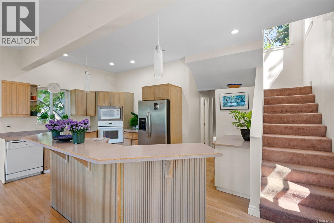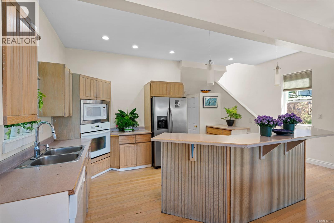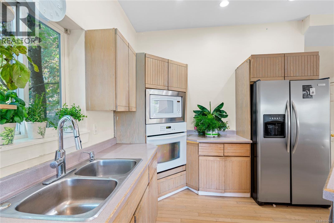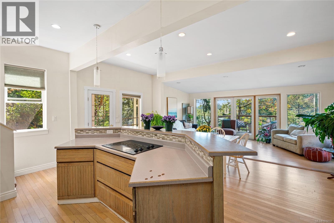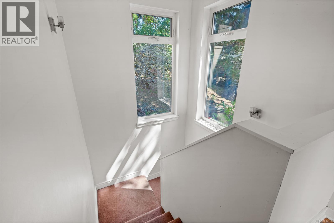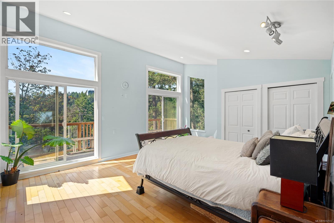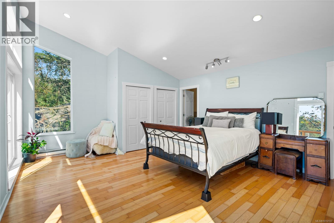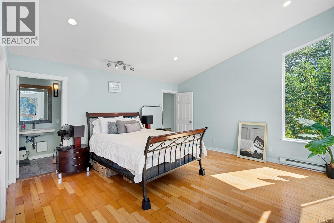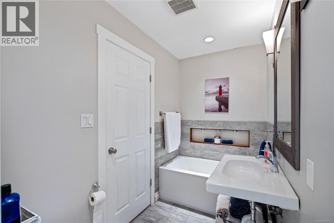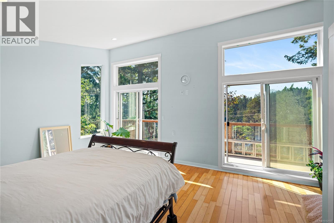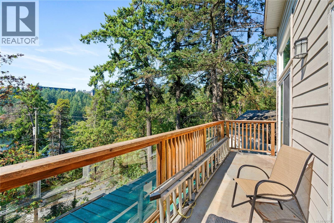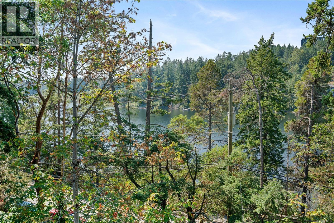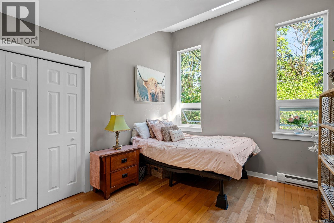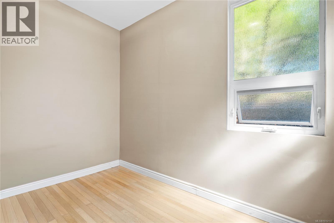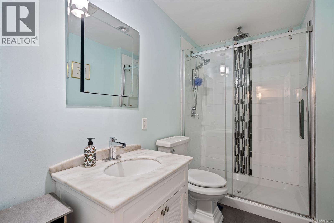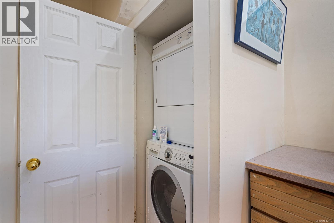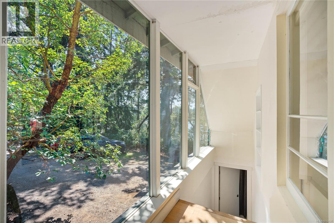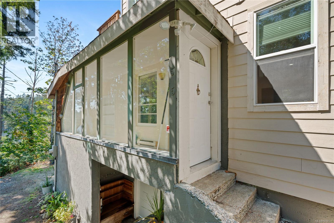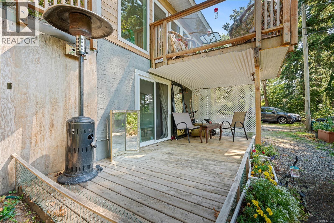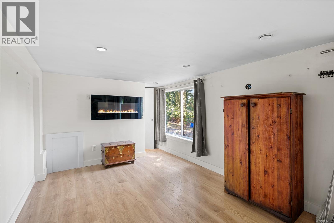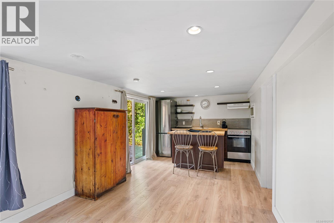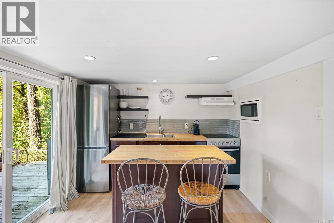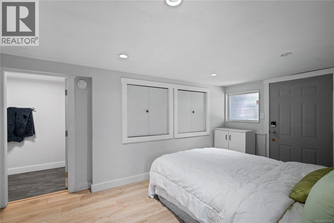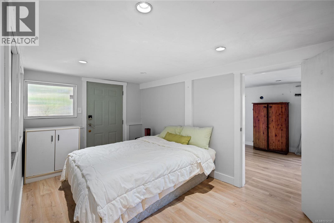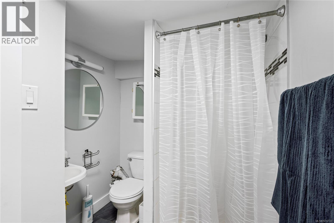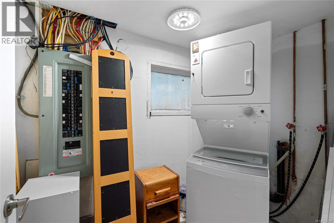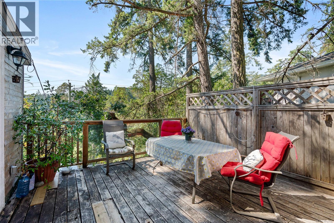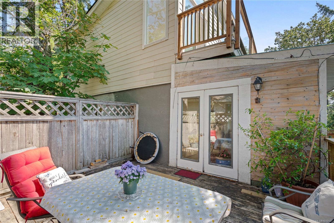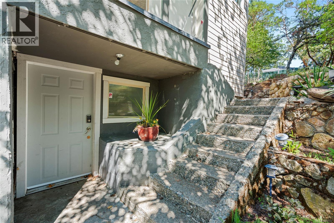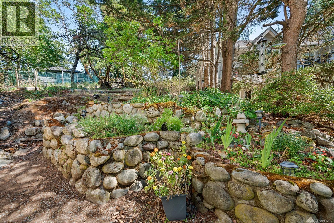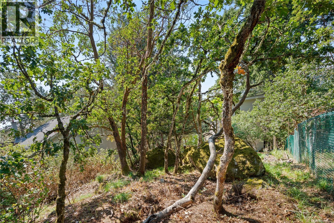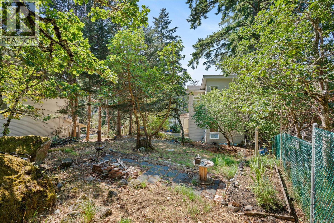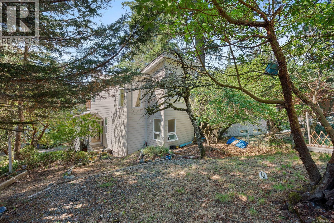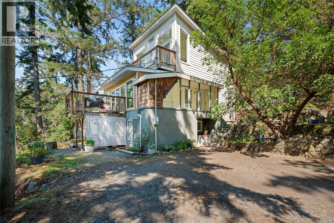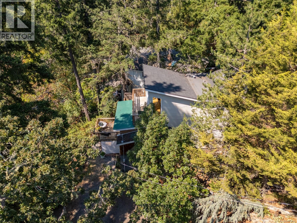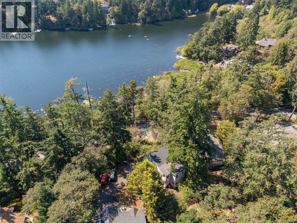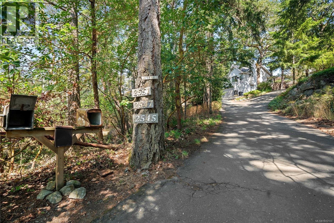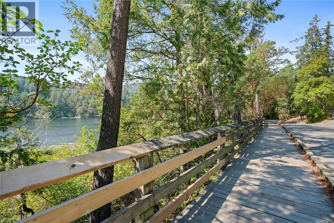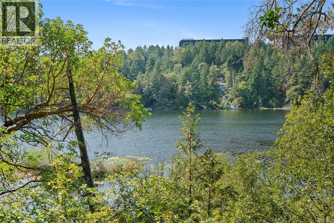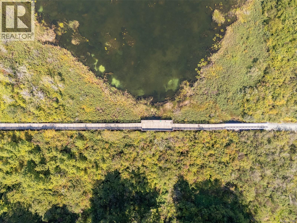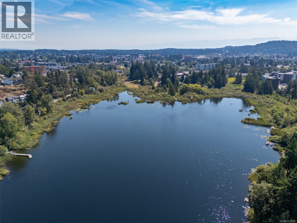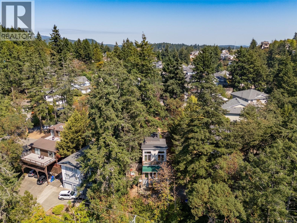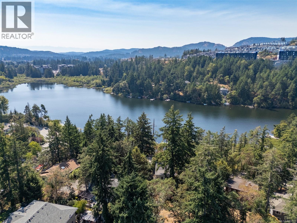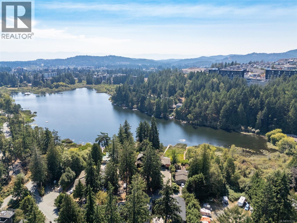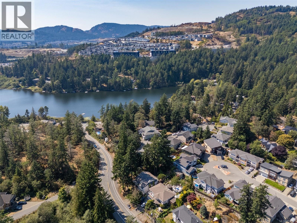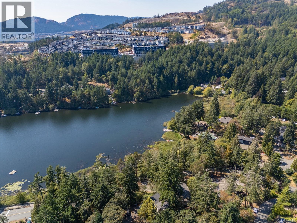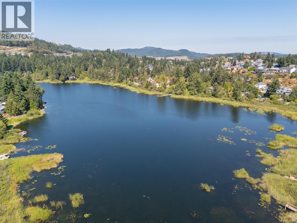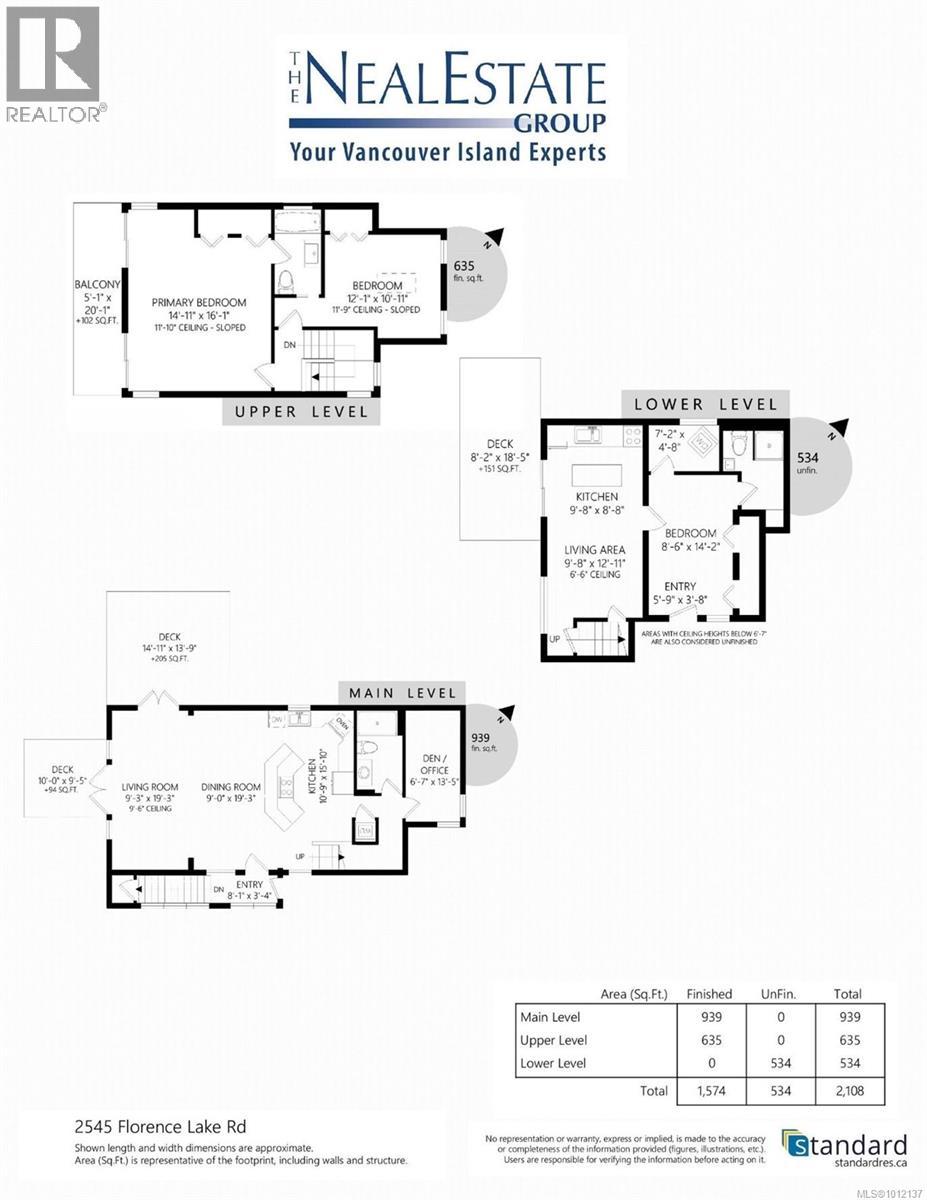3 Bedroom
3 Bathroom
2,108 ft2
Fireplace
Fully Air Conditioned
Forced Air
Waterfront On Lake
$1,000,000
Perched above Florence Lake on a private, treed lot, this bright and spacious 3-bedroom home includes a 1-bedroom in-law suite and offers stunning south-facing views. Owning a section of land that extends directly to the lake, this property offers rare water access in addition to its elevated privacy. The open-concept main level features soaring ceilings, a large kitchen with island, two patios, and a flexible office/bedroom. Upstairs you’ll find a generous primary bedroom with sweeping lake views and a third bedroom. Downstairs, the in-law suite offers great flexibility for extended family or rental potential. With over 10,000 sq ft of land, a large backyard, and elevated positioning for privacy and light, this is a rare opportunity in a peaceful, nature-filled setting. (id:46156)
Property Details
|
MLS® Number
|
1012137 |
|
Property Type
|
Single Family |
|
Neigbourhood
|
Florence Lake |
|
Features
|
Curb & Gutter, Wooded Area, Sloping |
|
Parking Space Total
|
3 |
|
Plan
|
Vip1577 |
|
View Type
|
Lake View, Mountain View |
|
Water Front Type
|
Waterfront On Lake |
Building
|
Bathroom Total
|
3 |
|
Bedrooms Total
|
3 |
|
Appliances
|
Dishwasher, Microwave, Refrigerator, Stove, Washer, Dryer |
|
Constructed Date
|
1957 |
|
Cooling Type
|
Fully Air Conditioned |
|
Fireplace Present
|
Yes |
|
Fireplace Total
|
2 |
|
Heating Fuel
|
Oil |
|
Heating Type
|
Forced Air |
|
Size Interior
|
2,108 Ft2 |
|
Total Finished Area
|
1574 Sqft |
|
Type
|
House |
Parking
Land
|
Access Type
|
Road Access |
|
Acreage
|
No |
|
Size Irregular
|
10019 |
|
Size Total
|
10019 Sqft |
|
Size Total Text
|
10019 Sqft |
|
Zoning Description
|
R2 |
|
Zoning Type
|
Residential |
Rooms
| Level |
Type |
Length |
Width |
Dimensions |
|
Second Level |
Balcony |
5 ft |
20 ft |
5 ft x 20 ft |
|
Second Level |
Primary Bedroom |
15 ft |
16 ft |
15 ft x 16 ft |
|
Second Level |
Bathroom |
|
|
3-Piece |
|
Second Level |
Bedroom |
12 ft |
11 ft |
12 ft x 11 ft |
|
Lower Level |
Bathroom |
|
|
3-Piece |
|
Lower Level |
Living Room |
10 ft |
13 ft |
10 ft x 13 ft |
|
Lower Level |
Kitchen |
10 ft |
9 ft |
10 ft x 9 ft |
|
Lower Level |
Utility Room |
7 ft |
5 ft |
7 ft x 5 ft |
|
Lower Level |
Bedroom |
9 ft |
14 ft |
9 ft x 14 ft |
|
Lower Level |
Entrance |
6 ft |
4 ft |
6 ft x 4 ft |
|
Main Level |
Den |
7 ft |
13 ft |
7 ft x 13 ft |
|
Main Level |
Bathroom |
|
|
3-Piece |
|
Main Level |
Kitchen |
11 ft |
16 ft |
11 ft x 16 ft |
|
Main Level |
Living Room |
9 ft |
19 ft |
9 ft x 19 ft |
|
Main Level |
Dining Room |
9 ft |
19 ft |
9 ft x 19 ft |
|
Main Level |
Entrance |
8 ft |
3 ft |
8 ft x 3 ft |
https://www.realtor.ca/real-estate/28784459/2545-florence-lake-rd-langford-florence-lake


