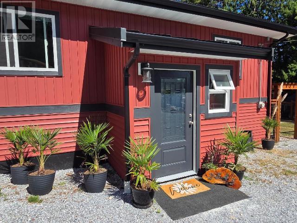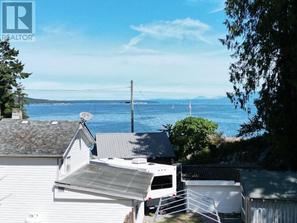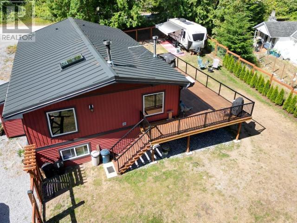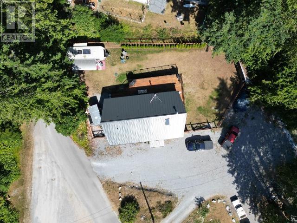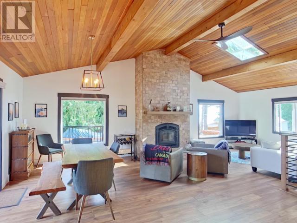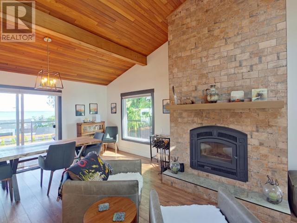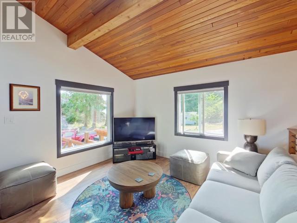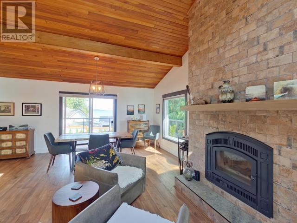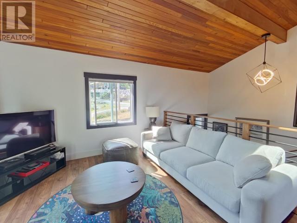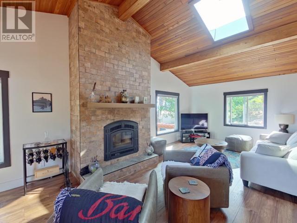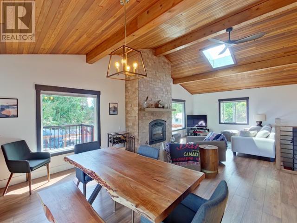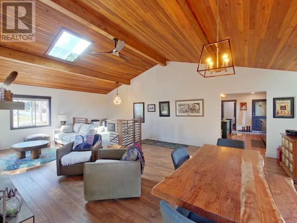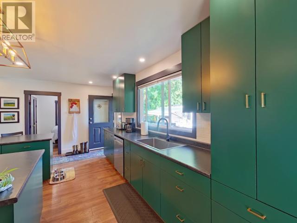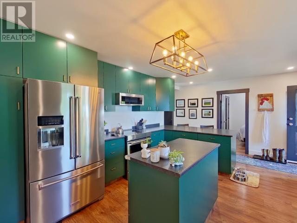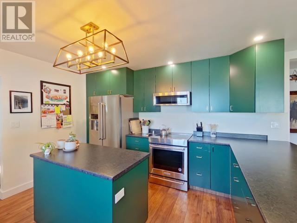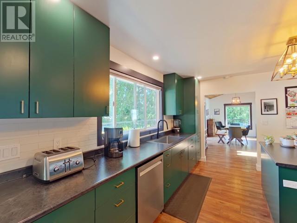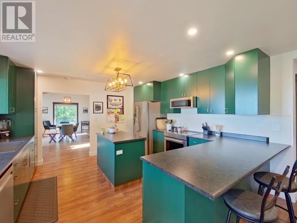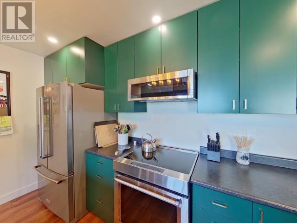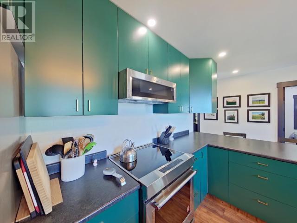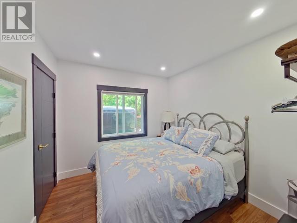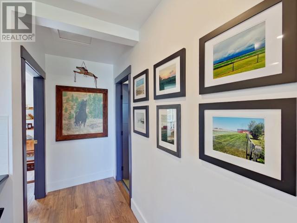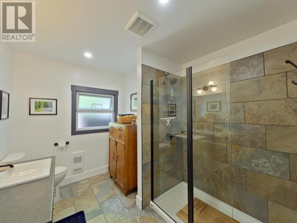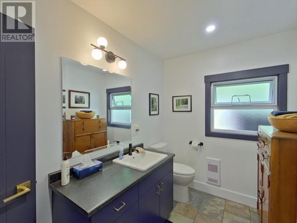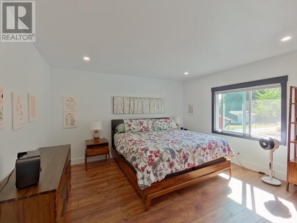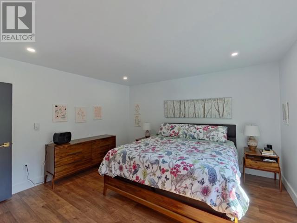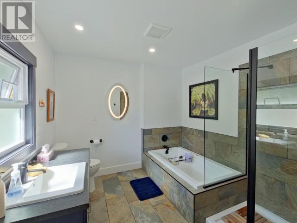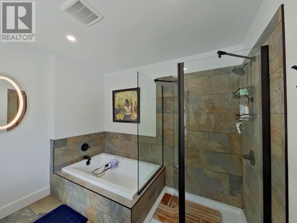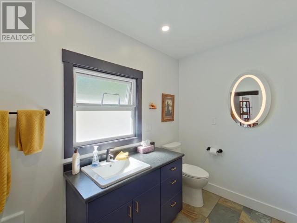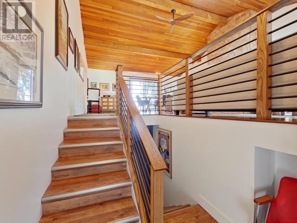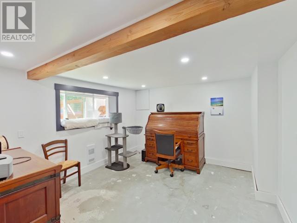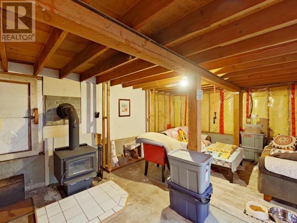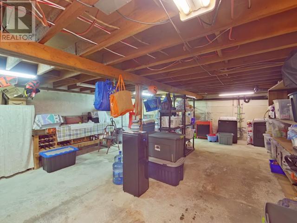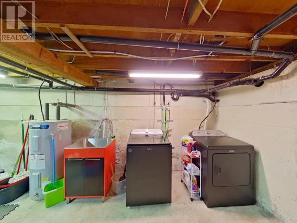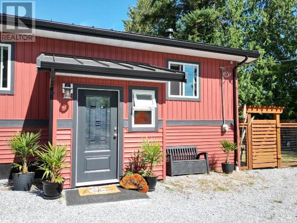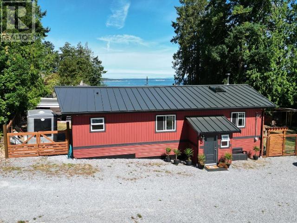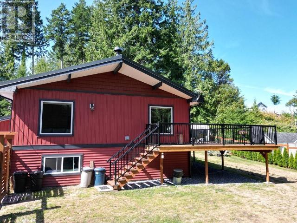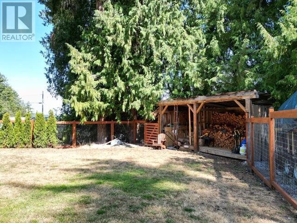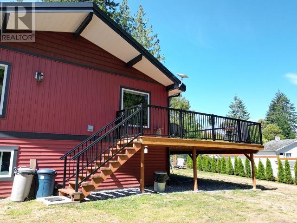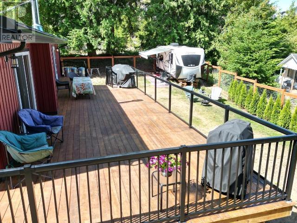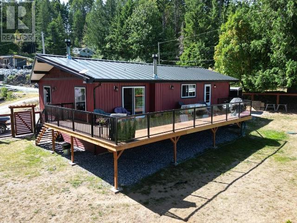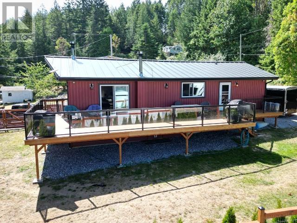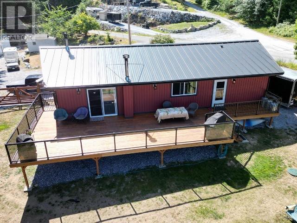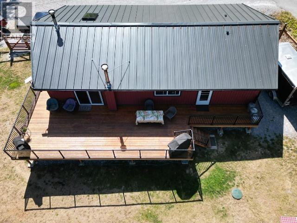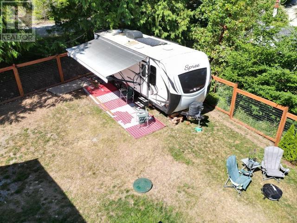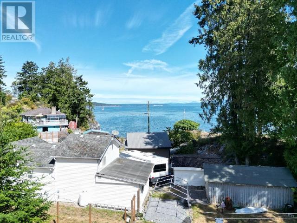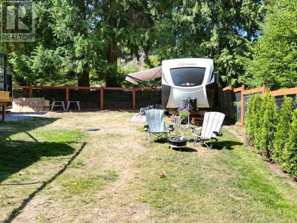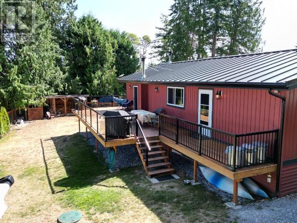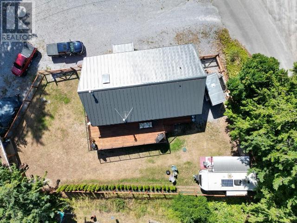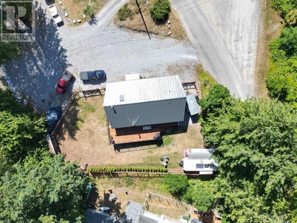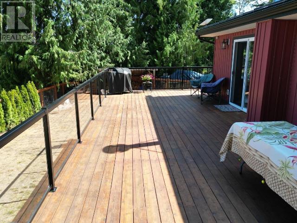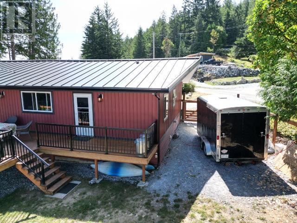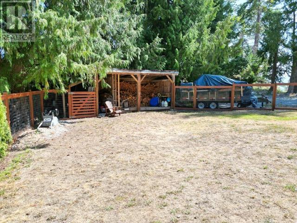3 Bedroom
2 Bathroom
2,104 ft2
Fireplace
None
Baseboard Heaters, Other
Garden Area
$675,000
Coastal Living at Its Finest! Wake up to soothing ocean breezes and panoramic water views from this stunning, custom-updated home featuring over $350,000 in premium upgrades. This exceptional property combines rustic character with contemporary comfort, offering a warm, welcoming atmosphere from the moment you step inside. The spacious open-concept layout is ideal for both relaxed living and entertaining, complete with cozy fireplace that enhance the home's inviting charm. Prepare amazing meals for friends and family in the beautiful kitchen. Enjoy the expansive deck with views of the ocean while the kids and pets are safe in the fully fenced yard. Recent improvements include a new, long-lasting metal roof for added peace of mind. With RV hookups on both sides of the home, there's room to host guests or enjoy flexible travel options. All furniture and freezer are negotiiable. A rare gem in a breathtaking setting--book your private tour today! (id:46156)
Property Details
|
MLS® Number
|
19141 |
|
Property Type
|
Single Family |
|
Amenities Near By
|
Shopping |
|
Community Features
|
Family Oriented |
|
Road Type
|
Paved Road |
|
View Type
|
Ocean View |
Building
|
Bathroom Total
|
2 |
|
Bedrooms Total
|
3 |
|
Constructed Date
|
1941 |
|
Construction Style Attachment
|
Detached |
|
Cooling Type
|
None |
|
Fireplace Fuel
|
Wood |
|
Fireplace Present
|
Yes |
|
Fireplace Type
|
Woodstove |
|
Heating Fuel
|
Electric, Wood |
|
Heating Type
|
Baseboard Heaters, Other |
|
Size Interior
|
2,104 Ft2 |
|
Type
|
House |
Parking
Land
|
Access Type
|
Easy Access |
|
Acreage
|
No |
|
Fence Type
|
Fence |
|
Land Amenities
|
Shopping |
|
Landscape Features
|
Garden Area |
|
Size Irregular
|
16117 |
|
Size Total
|
16117 Sqft |
|
Size Total Text
|
16117 Sqft |
Rooms
| Level |
Type |
Length |
Width |
Dimensions |
|
Basement |
Den |
13 ft |
11 ft ,5 in |
13 ft x 11 ft ,5 in |
|
Basement |
Recreational, Games Room |
16 ft ,2 in |
20 ft ,3 in |
16 ft ,2 in x 20 ft ,3 in |
|
Basement |
Workshop |
8 ft |
13 ft ,6 in |
8 ft x 13 ft ,6 in |
|
Basement |
Laundry Room |
19 ft ,2 in |
27 ft ,9 in |
19 ft ,2 in x 27 ft ,9 in |
|
Main Level |
Living Room |
16 ft ,7 in |
12 ft ,6 in |
16 ft ,7 in x 12 ft ,6 in |
|
Main Level |
Dining Room |
11 ft ,1 in |
19 ft ,3 in |
11 ft ,1 in x 19 ft ,3 in |
|
Main Level |
Kitchen |
13 ft ,9 in |
17 ft ,10 in |
13 ft ,9 in x 17 ft ,10 in |
|
Main Level |
Primary Bedroom |
13 ft ,8 in |
13 ft ,7 in |
13 ft ,8 in x 13 ft ,7 in |
|
Main Level |
3pc Bathroom |
|
|
Measurements not available |
|
Main Level |
4pc Ensuite Bath |
|
|
Measurements not available |
|
Main Level |
Bedroom |
9 ft ,3 in |
9 ft ,8 in |
9 ft ,3 in x 9 ft ,8 in |
https://www.realtor.ca/real-estate/28603069/2545-smelter-ave-texada-island


