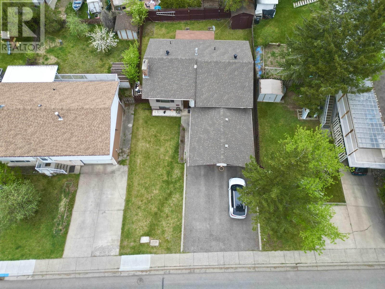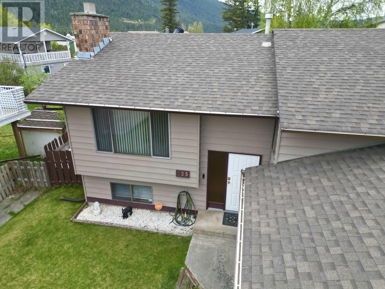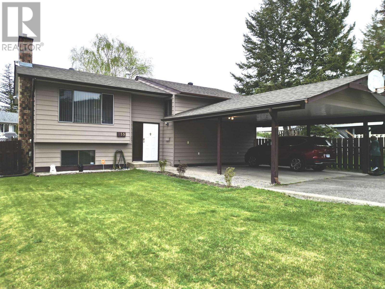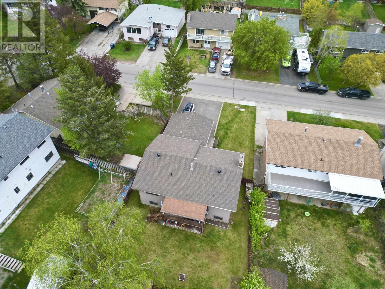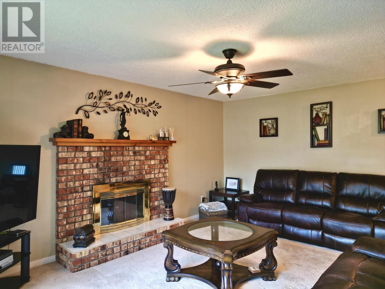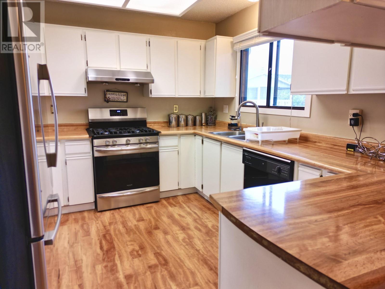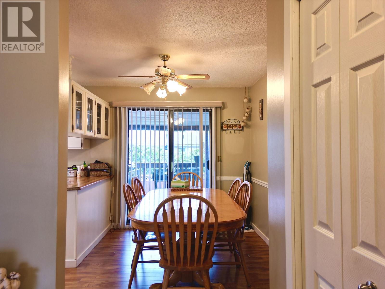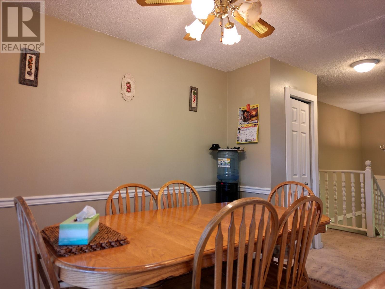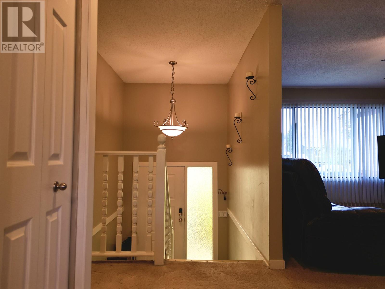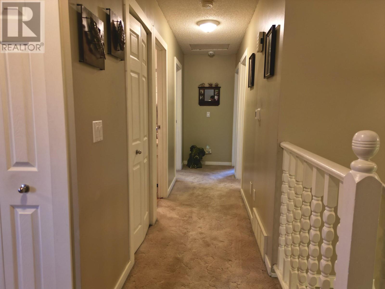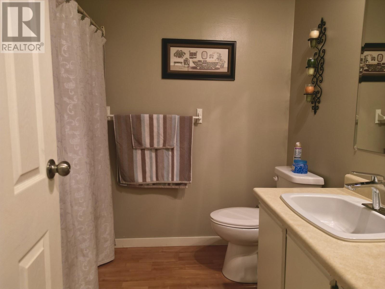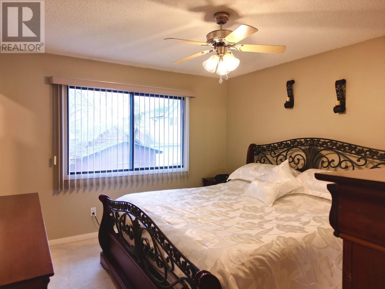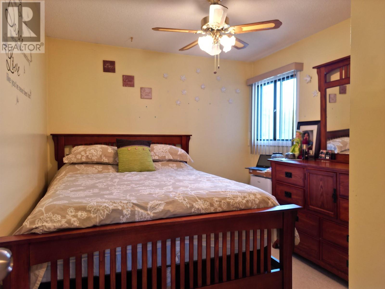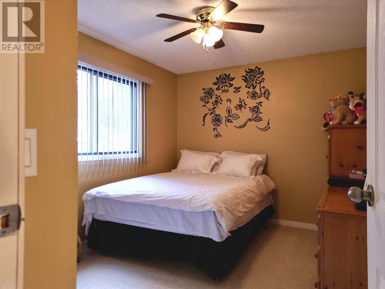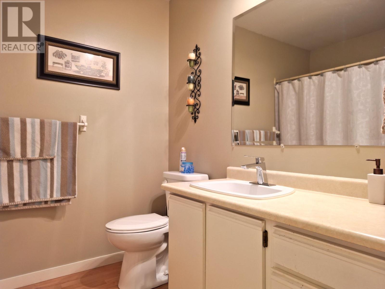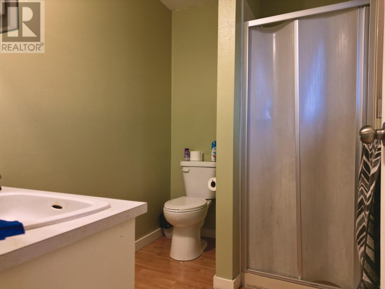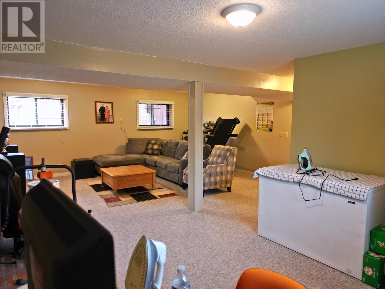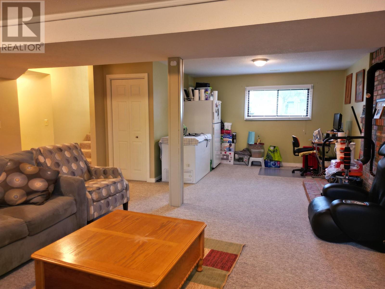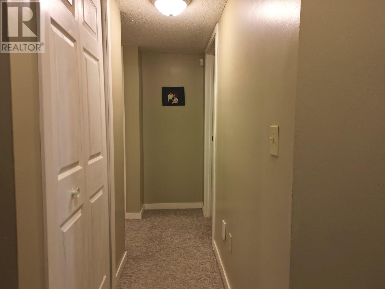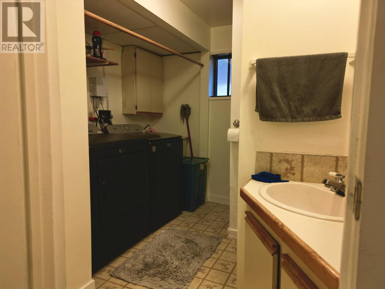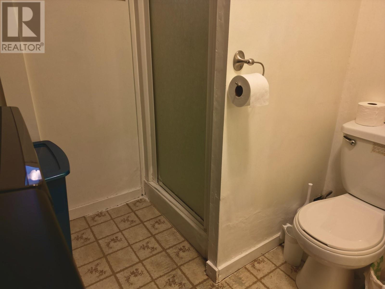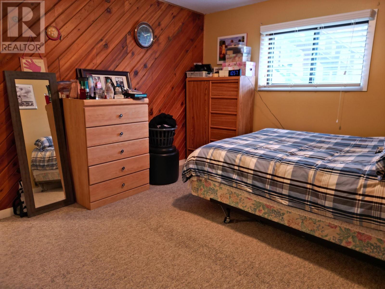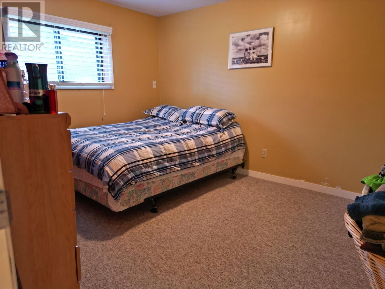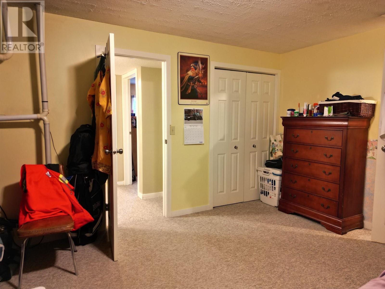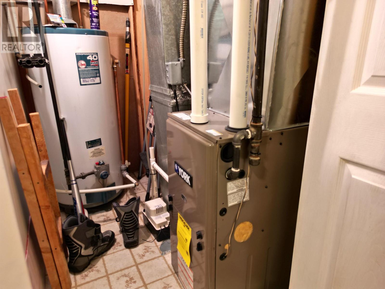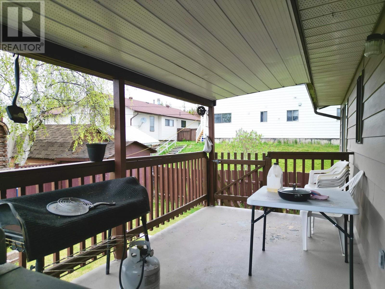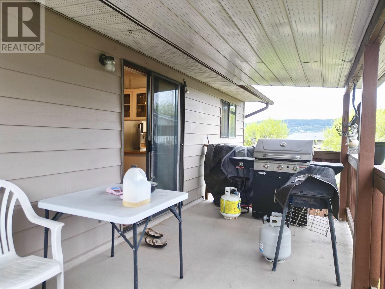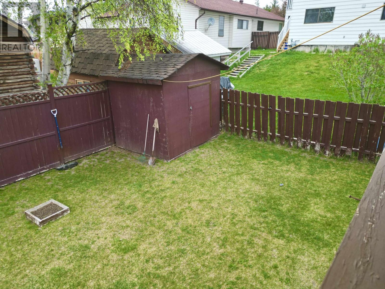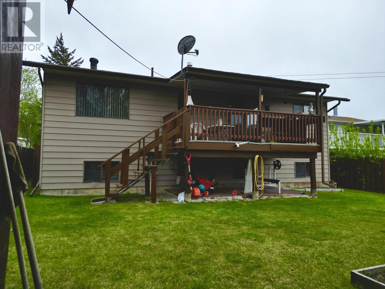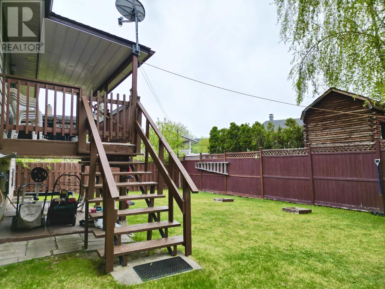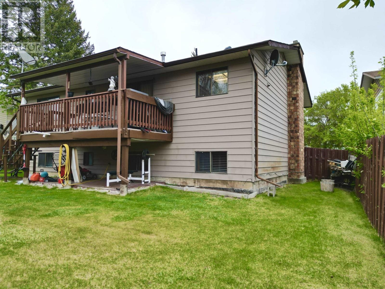4 Bedroom
3 Bathroom
2,320 ft2
Forced Air
$479,900
This beautifully maintained 4-bedroom, 3 full-bathroom home is in excellent condition and fully finished throughout. Bright, spacious, and comfortable, it features generously sized rooms and a welcoming dining area perfect for family gatherings. The home includes an in-built vacuum system and a brand new high-efficiency furnace installed in 2024 for year-round comfort. The double-wide driveway and two-car carport offer ample parking. Outdoors, enjoy a covered back deck and a fully fenced backyard, complete with an underground sprinkler system for easy lawn care. Lovingly cared for by long-term owners, this home offers exceptional value, comfort, and convenience in every detail. (id:46156)
Property Details
|
MLS® Number
|
R2997799 |
|
Property Type
|
Single Family |
Building
|
Bathroom Total
|
3 |
|
Bedrooms Total
|
4 |
|
Basement Development
|
Finished |
|
Basement Type
|
N/a (finished) |
|
Constructed Date
|
1979 |
|
Construction Style Attachment
|
Detached |
|
Exterior Finish
|
Aluminum Siding |
|
Foundation Type
|
Concrete Perimeter |
|
Heating Fuel
|
Natural Gas |
|
Heating Type
|
Forced Air |
|
Roof Material
|
Asphalt Shingle |
|
Roof Style
|
Conventional |
|
Stories Total
|
2 |
|
Size Interior
|
2,320 Ft2 |
|
Type
|
House |
|
Utility Water
|
Municipal Water |
Parking
Land
|
Acreage
|
No |
|
Size Irregular
|
6092.34 |
|
Size Total
|
6092.34 Sqft |
|
Size Total Text
|
6092.34 Sqft |
Rooms
| Level |
Type |
Length |
Width |
Dimensions |
|
Basement |
Family Room |
18 ft ,8 in |
16 ft ,6 in |
18 ft ,8 in x 16 ft ,6 in |
|
Basement |
Recreational, Games Room |
12 ft |
8 ft ,7 in |
12 ft x 8 ft ,7 in |
|
Basement |
Bedroom 4 |
13 ft ,1 in |
10 ft ,8 in |
13 ft ,1 in x 10 ft ,8 in |
|
Basement |
Flex Space |
14 ft ,1 in |
13 ft ,6 in |
14 ft ,1 in x 13 ft ,6 in |
|
Main Level |
Living Room |
11 ft ,1 in |
16 ft ,1 in |
11 ft ,1 in x 16 ft ,1 in |
|
Main Level |
Kitchen |
10 ft ,1 in |
8 ft ,1 in |
10 ft ,1 in x 8 ft ,1 in |
|
Main Level |
Dining Room |
10 ft ,1 in |
7 ft ,9 in |
10 ft ,1 in x 7 ft ,9 in |
|
Main Level |
Primary Bedroom |
13 ft ,3 in |
11 ft ,4 in |
13 ft ,3 in x 11 ft ,4 in |
|
Main Level |
Bedroom 2 |
11 ft ,1 in |
9 ft ,6 in |
11 ft ,1 in x 9 ft ,6 in |
|
Main Level |
Bedroom 3 |
10 ft ,4 in |
9 ft ,5 in |
10 ft ,4 in x 9 ft ,5 in |
https://www.realtor.ca/real-estate/28256267/255-n-litzenburg-crescent-williams-lake



