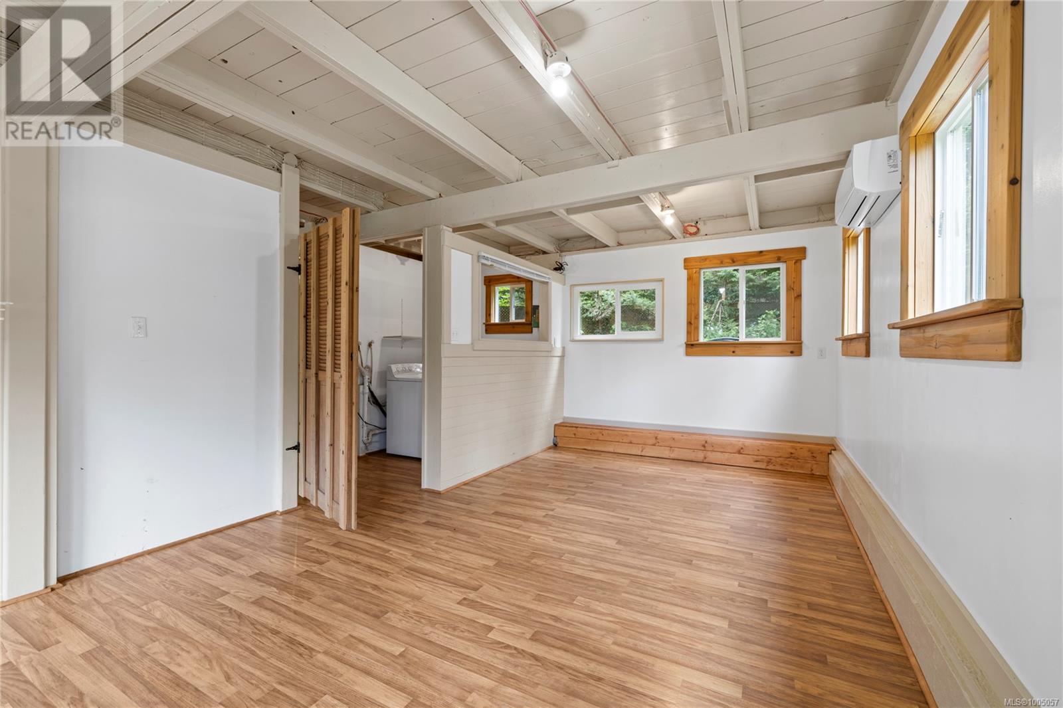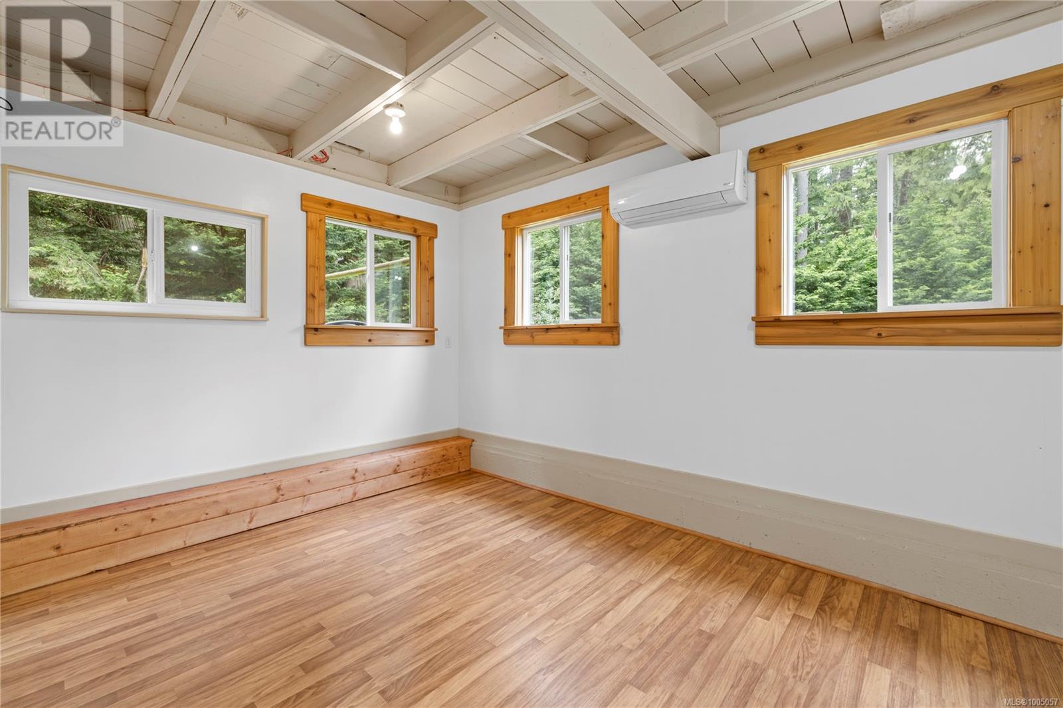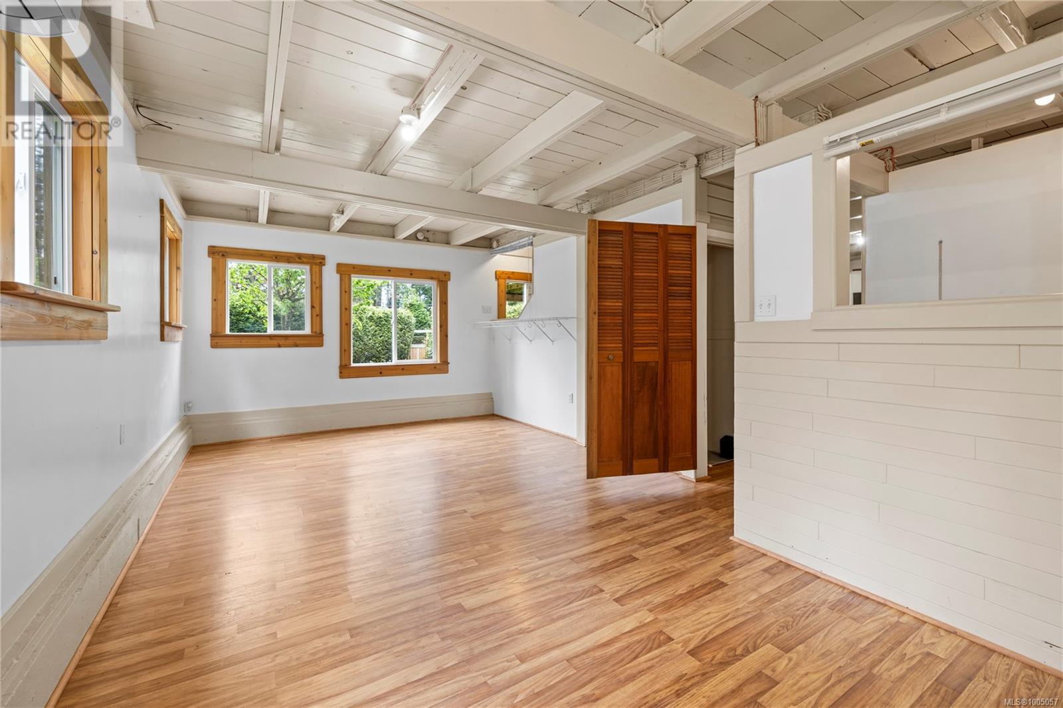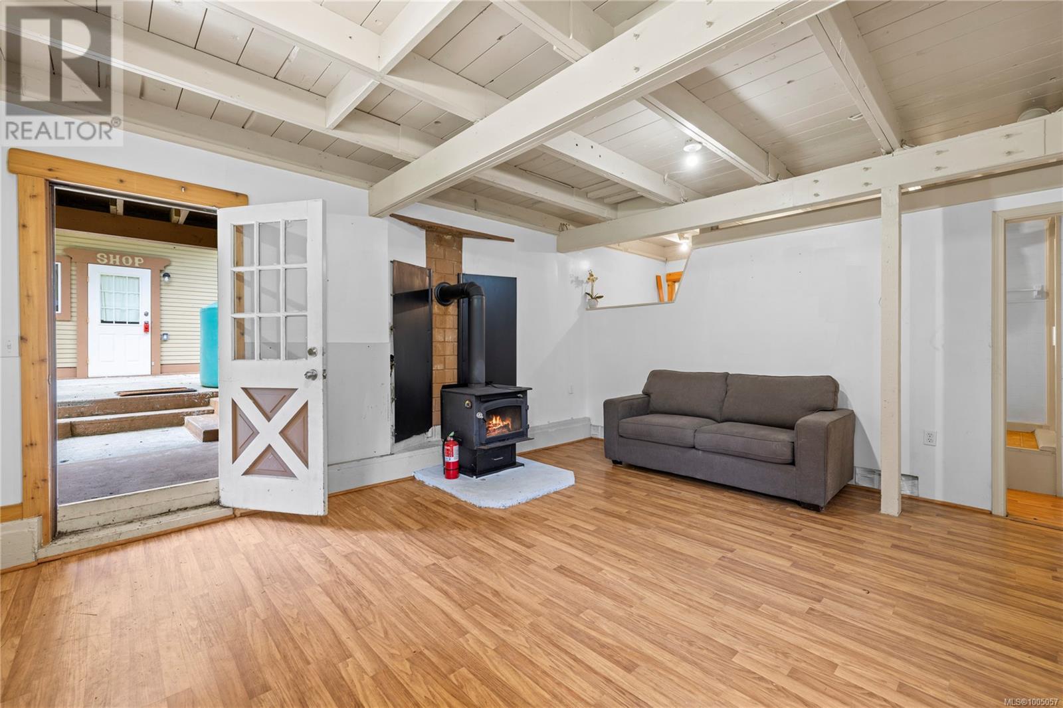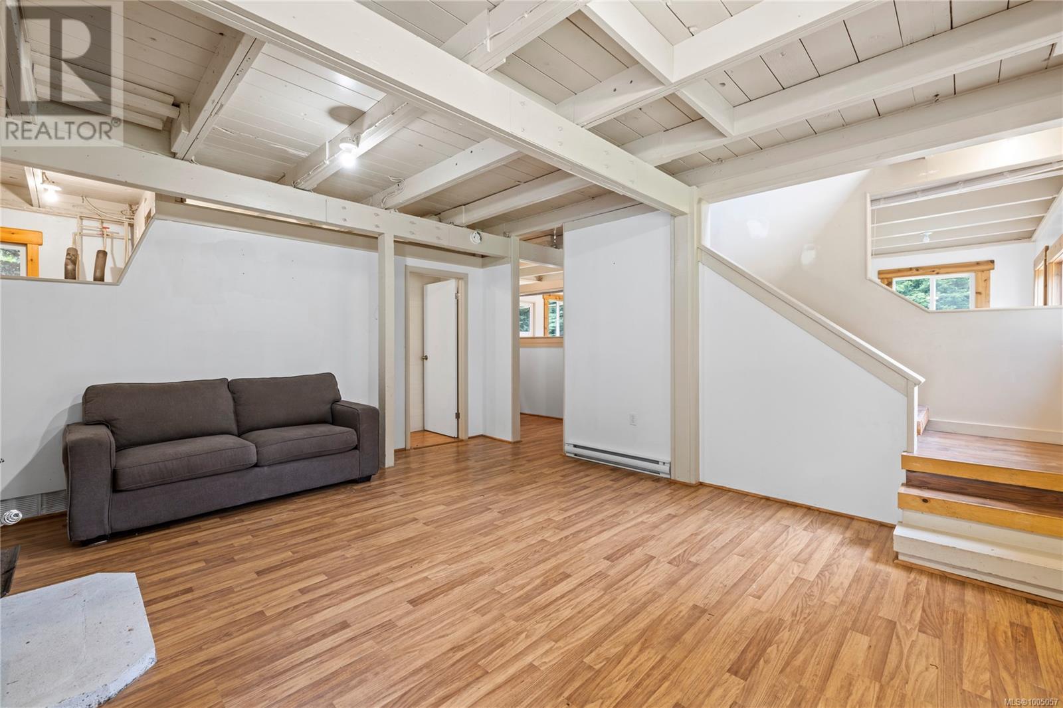2 Bedroom
2 Bathroom
2,304 ft2
Fireplace
Air Conditioned
Heat Pump
$799,000
Recently appraised at $925,000, this sun-drenched West Coast retreat lets you wake up every morning between Gabriola Island's two most iconic white-sand beaches. Just a few flat steps from Twin Beaches, the 2-bed/2-bath home captures sweeping ocean views through vaulted ceilings and walls of glass that flood the 1,562 sq ft upper level with natural light. Tasteful 2024 upgrades-including an updated kitchen, heat-pump/air-conditioning, newer septic and water systems, wood-stoves, and an expansive new view deck -mean you can move in and start living the island lifestyle today. Downstairs, a fully renovated family room and separate rec room with its own entrance invite visiting friends, teen hang-outs, or rental potential. Need studio, shop, or income space? A bonus 742 sq ft detached building is ready for your home business or art studio. Set on a landscaped, irrigated 0.38-acre lot with ocean glimpses, the property is quiet yet only five minutes to the ferry, moorage, school-bus stop, and all Village amenities. Walk barefoot to sunrise paddles, sunset swims, and miles of shoreline trails, then come home to stargaze from your deck while eagles soar overhead. This is island living without compromise - offered below appraised value. Secure your slice of Gulf Islands paradise before someone else discovers it! (id:46156)
Property Details
|
MLS® Number
|
1005057 |
|
Property Type
|
Single Family |
|
Neigbourhood
|
Gabriola Island |
|
Features
|
Central Location, See Remarks, Other, Marine Oriented |
|
Parking Space Total
|
2 |
|
Plan
|
Vip18206 |
|
Structure
|
Workshop |
|
View Type
|
Ocean View |
Building
|
Bathroom Total
|
2 |
|
Bedrooms Total
|
2 |
|
Constructed Date
|
1967 |
|
Cooling Type
|
Air Conditioned |
|
Fireplace Present
|
Yes |
|
Fireplace Total
|
1 |
|
Heating Fuel
|
Wood |
|
Heating Type
|
Heat Pump |
|
Size Interior
|
2,304 Ft2 |
|
Total Finished Area
|
1562 Sqft |
|
Type
|
House |
Land
|
Access Type
|
Road Access |
|
Acreage
|
No |
|
Size Irregular
|
16553 |
|
Size Total
|
16553 Sqft |
|
Size Total Text
|
16553 Sqft |
|
Zoning Description
|
Srr |
|
Zoning Type
|
Residential |
Rooms
| Level |
Type |
Length |
Width |
Dimensions |
|
Second Level |
Bathroom |
|
|
4-Piece |
|
Second Level |
Kitchen |
|
|
10'4 x 9'5 |
|
Second Level |
Bedroom |
|
|
12'7 x 7'11 |
|
Second Level |
Primary Bedroom |
|
|
12'7 x 15'4 |
|
Second Level |
Living Room |
|
14 ft |
Measurements not available x 14 ft |
|
Lower Level |
Storage |
|
6 ft |
Measurements not available x 6 ft |
|
Main Level |
Workshop |
36 ft |
|
36 ft x Measurements not available |
|
Main Level |
Bathroom |
|
|
3-Piece |
|
Main Level |
Laundry Room |
5 ft |
|
5 ft x Measurements not available |
|
Main Level |
Recreation Room |
|
|
15'2 x 16'6 |
|
Main Level |
Family Room |
|
23 ft |
Measurements not available x 23 ft |
https://www.realtor.ca/real-estate/28539352/255-ricardo-rd-gabriola-island-gabriola-island





















