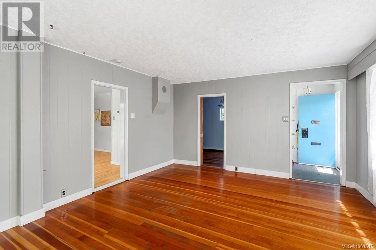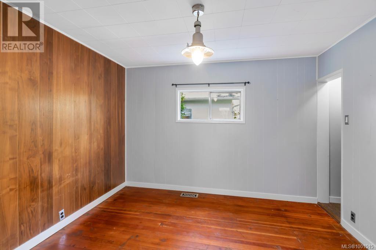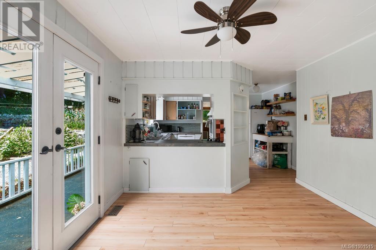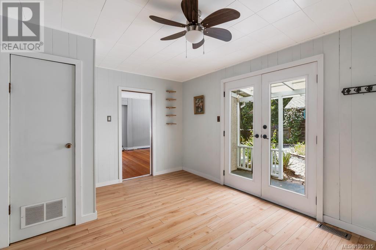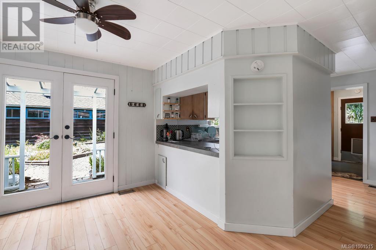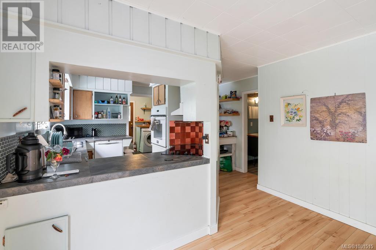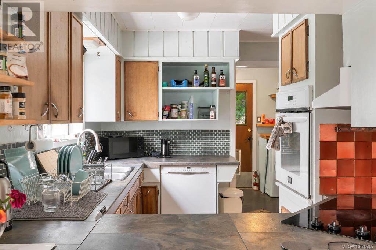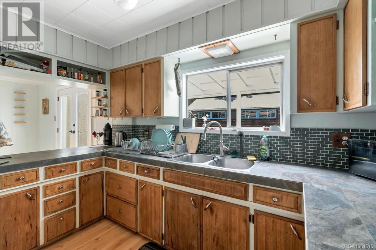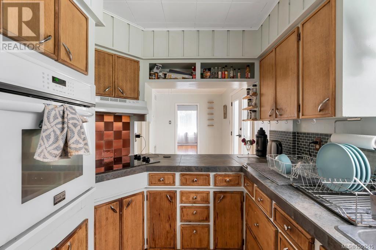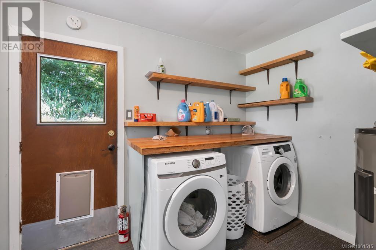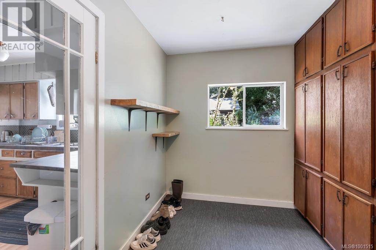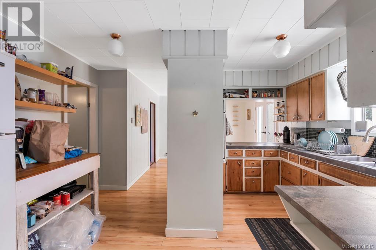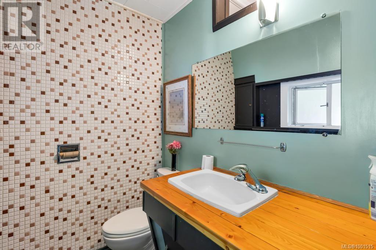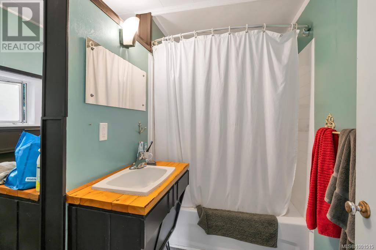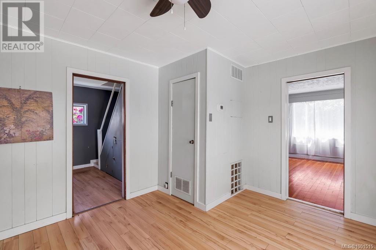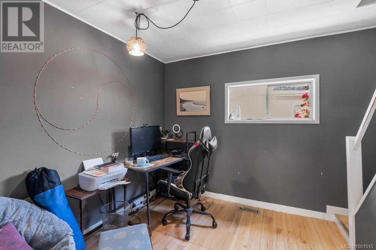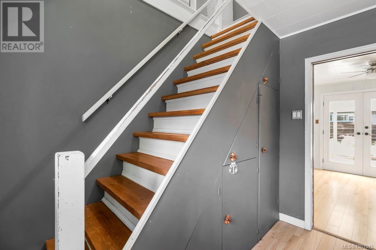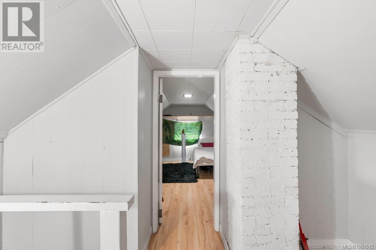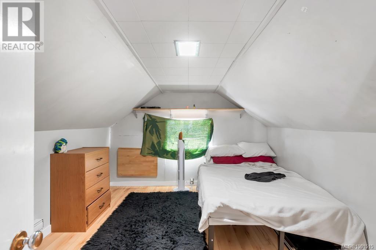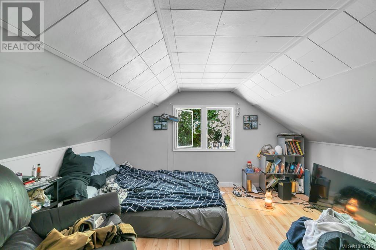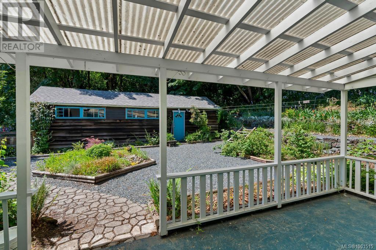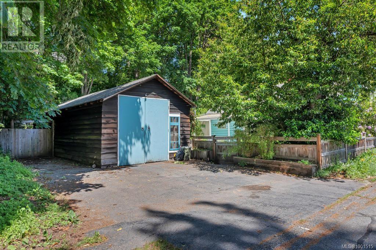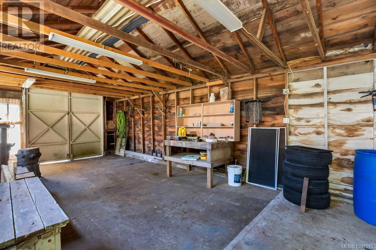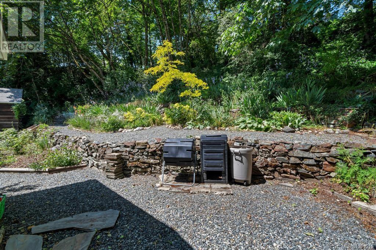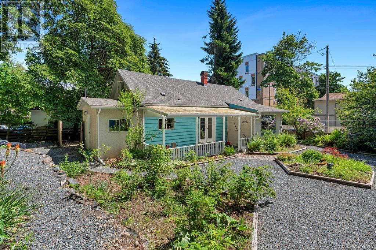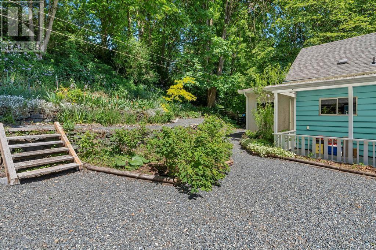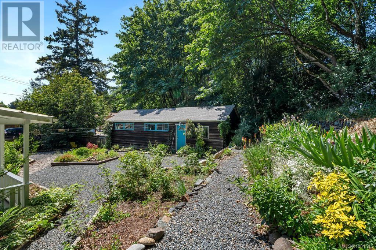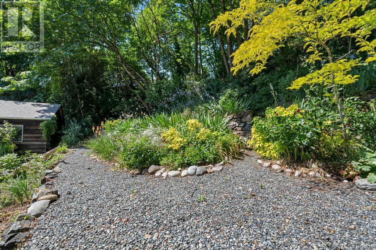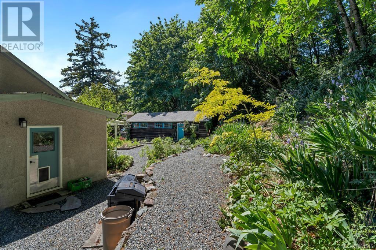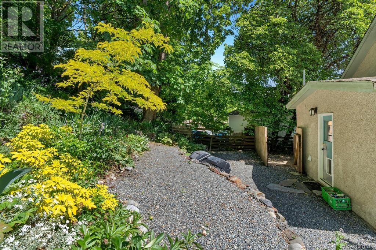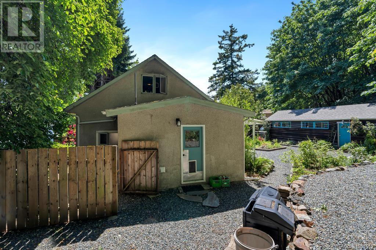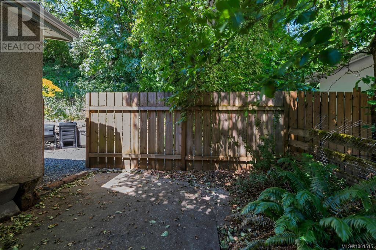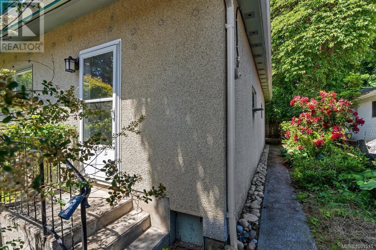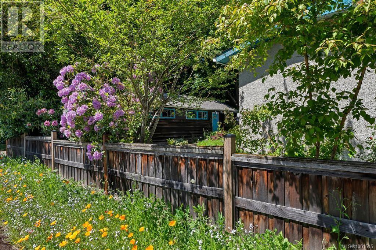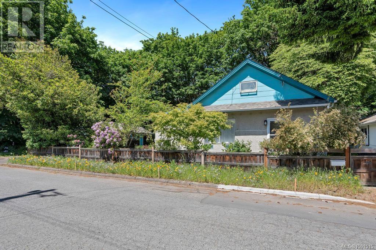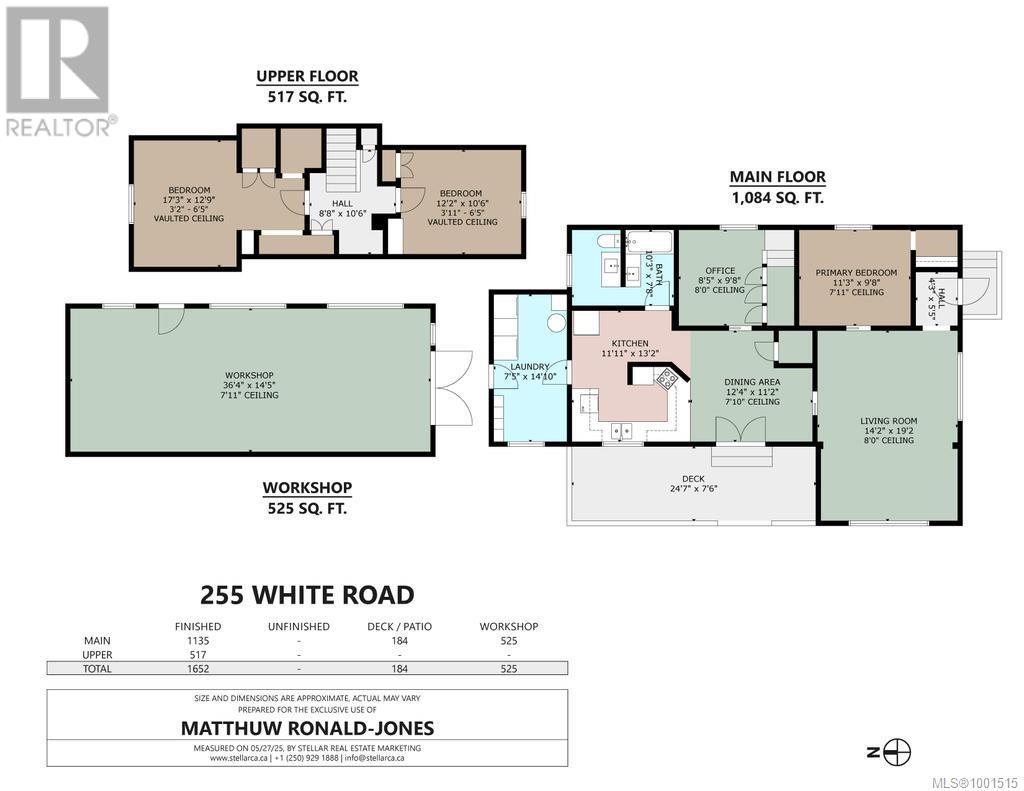3 Bedroom
1 Bathroom
2,177 ft2
Air Conditioned
Baseboard Heaters, Heat Pump
$630,000
Located on a .26 acre parcel within walking distance of restaurants, parks and Duncan's downtown core, you'll find this charming 1650 sq/ft bungalow with detached garage/workshop both of which received new roofs in 2014. The yard between the home and garage offers a private and relaxing courtyard feel, with lush greenery including 5 varieties of blueberries, raspberries & rhubarb and is fully fenced. The home offers beautiful hardwood flooring, a functional and renovated kitchen, 3 bedrooms and 1 bathroom. This property is zoned Medium Density Residential which currently allows for townhomes, making this a great potential holding property for future redevelopment (buyers to verify). Contact your agent for a copy of our home book and to schedule a showing. (id:46156)
Property Details
|
MLS® Number
|
1001515 |
|
Property Type
|
Single Family |
|
Neigbourhood
|
West Duncan |
|
Features
|
Cul-de-sac |
|
Parking Space Total
|
4 |
|
Plan
|
Vip2221 |
|
Structure
|
Shed |
Building
|
Bathroom Total
|
1 |
|
Bedrooms Total
|
3 |
|
Appliances
|
Refrigerator, Stove, Washer, Dryer |
|
Constructed Date
|
1923 |
|
Cooling Type
|
Air Conditioned |
|
Heating Type
|
Baseboard Heaters, Heat Pump |
|
Size Interior
|
2,177 Ft2 |
|
Total Finished Area
|
1652 Sqft |
|
Type
|
House |
Land
|
Access Type
|
Road Access |
|
Acreage
|
No |
|
Size Irregular
|
11659 |
|
Size Total
|
11659 Sqft |
|
Size Total Text
|
11659 Sqft |
|
Zoning Description
|
Mdr |
|
Zoning Type
|
Multi-family |
Rooms
| Level |
Type |
Length |
Width |
Dimensions |
|
Second Level |
Bedroom |
|
|
12'2 x 10'6 |
|
Second Level |
Bedroom |
|
|
17'3 x 12'9 |
|
Main Level |
Laundry Room |
|
|
7'5 x 14'10 |
|
Main Level |
Primary Bedroom |
|
|
11'3 x 9'8 |
|
Main Level |
Bathroom |
|
|
10'3 x 7'8 |
|
Main Level |
Office |
|
|
8'5 x 9'8 |
|
Main Level |
Kitchen |
|
|
11'11 x 13'2 |
|
Main Level |
Dining Room |
|
|
12'4 x 11'2 |
|
Main Level |
Living Room |
|
|
14'2 x 19'2 |
https://www.realtor.ca/real-estate/28387774/255-white-rd-duncan-west-duncan







